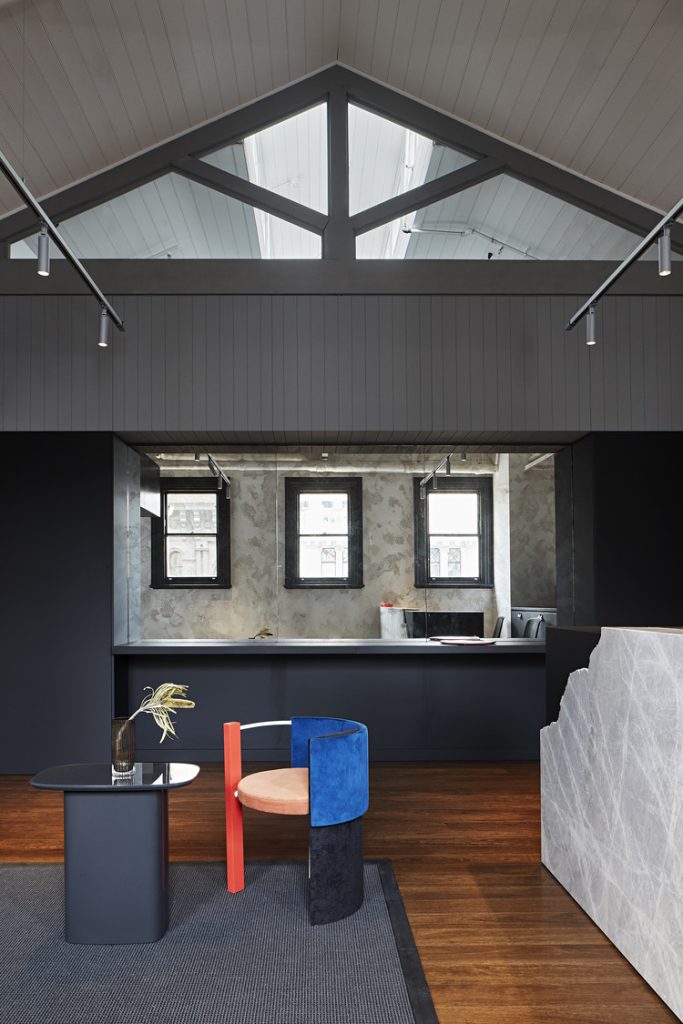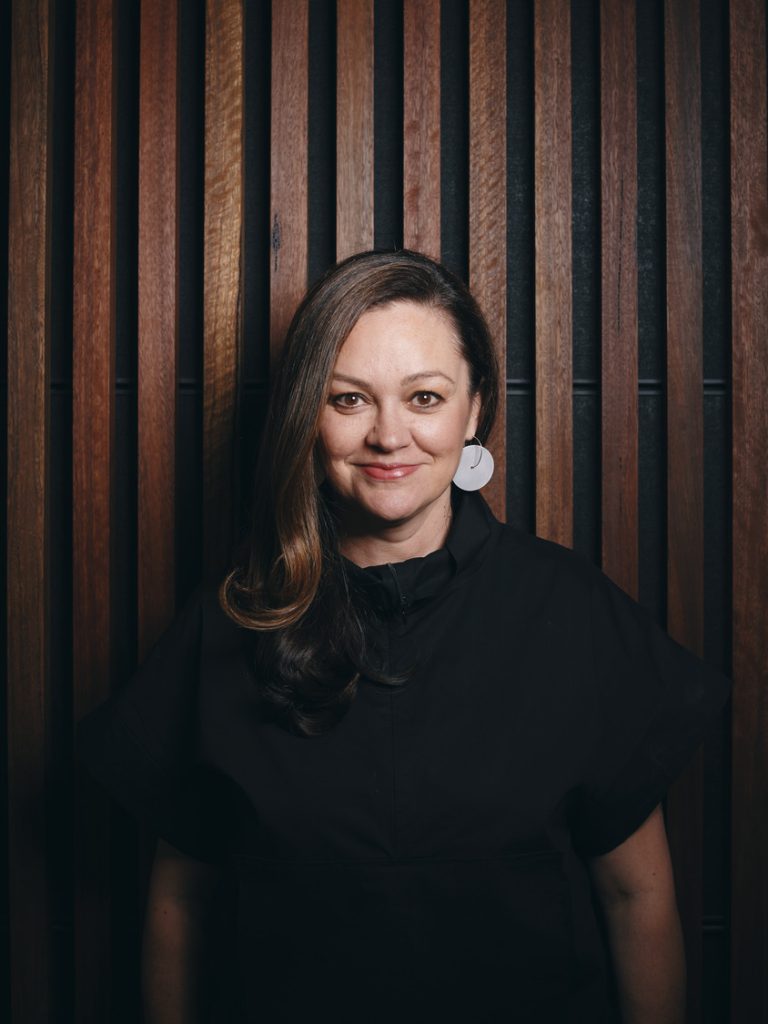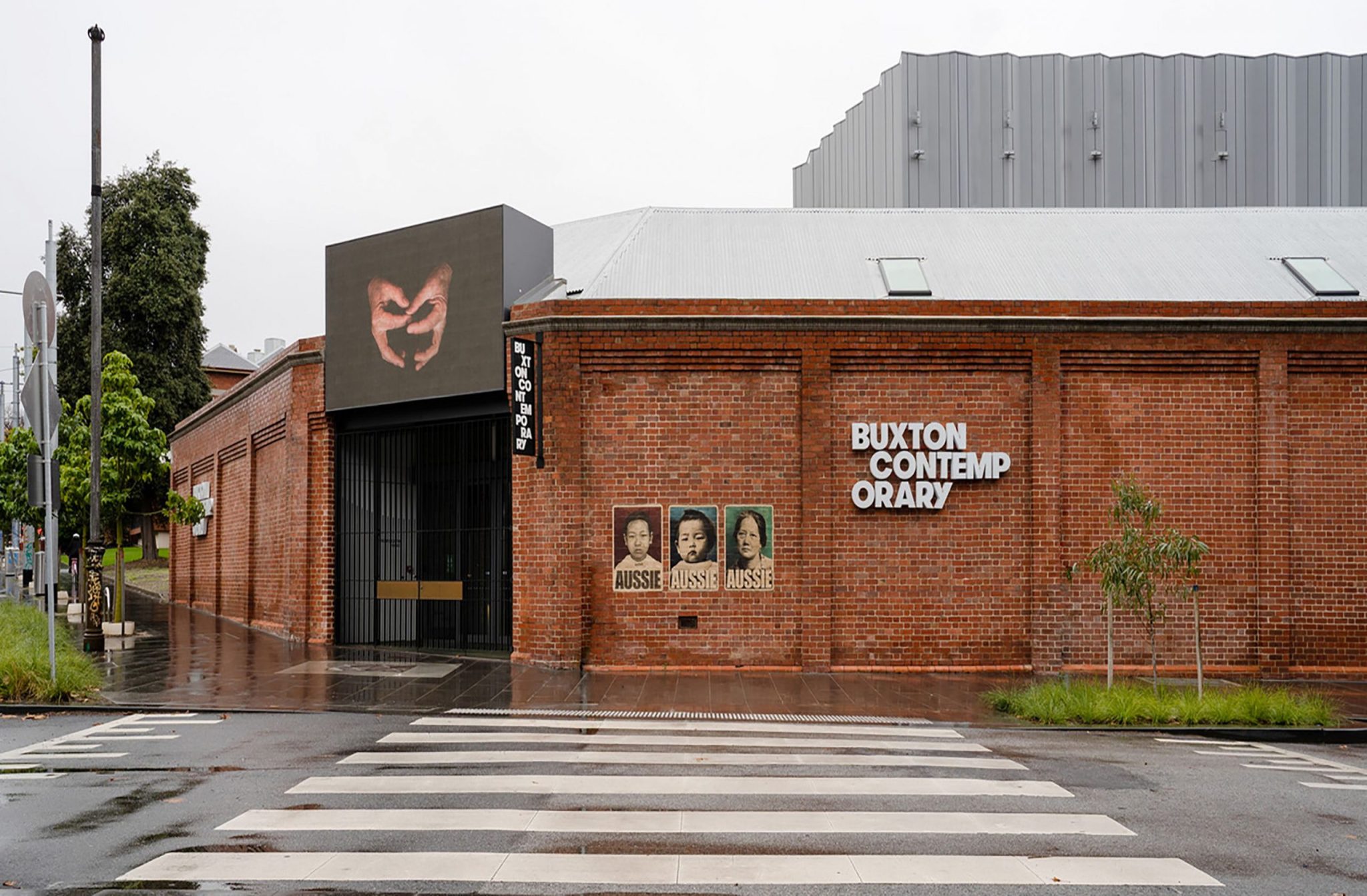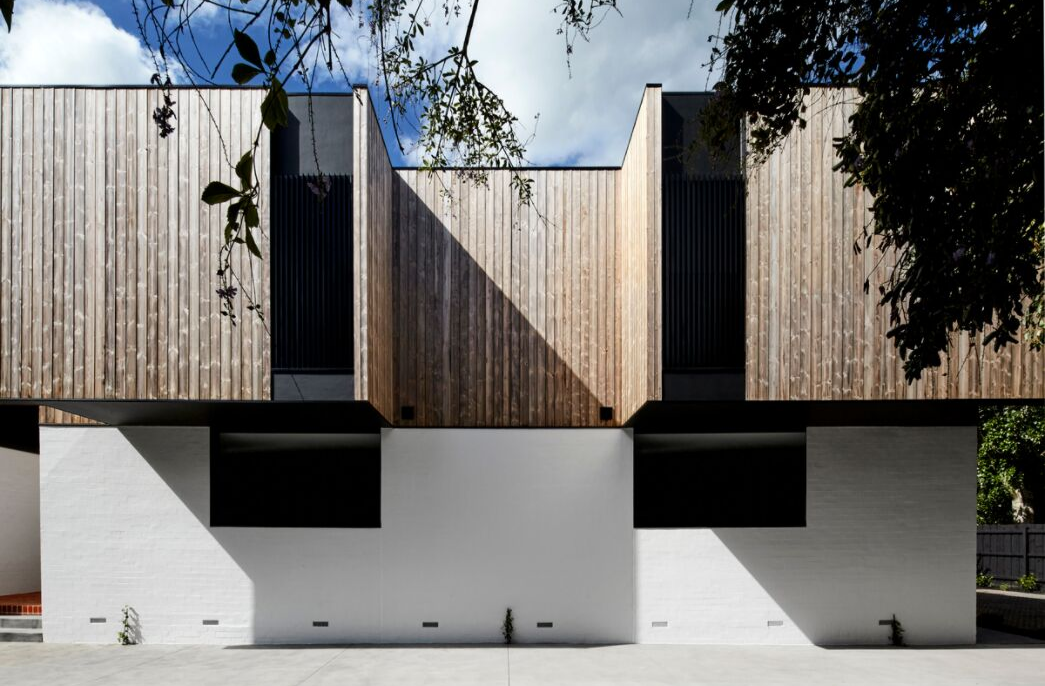
Adaptive reuse
Adaptive reuse
Share
Architects everywhere are enthusiastically taking up the challenge of adaptive reuse to ensure that our civic landscapes are resilient to changing times and compounding emergencies.
Two opposing forces are planting architects in the middle of what one sustainable design expert calls a “built environment contradiction”.
On the one hand, the United Nations estimates that three billion people will need access to adequate housing by 2030. On the other, buildings and construction are responsible for a monumental share of global greenhouse gas emissions.
“We have a moral and ethical obligation to build. The flipside of that is, every time we build, there’s an environmental impact and it’s most often a negative environmental impact. For every square metre we build, typically we’ll commit somewhere between 400 and 1000 kilograms of carbon dioxide (CO2),” says Associate Professor Philip Oldfield from UNSW’s School of Built Environment.
“For me, it’s one of the greatest challenges in our profession in the 21st century because how do you double what you’ve got while getting emissions down to zero?”

Adaptive reuse has emerged as one logical way out of this bind.
Simply put, adaptive reuse is the process of repurposing an existing building for a new function. When architects do this, they not only preserve the history of a site, but they also make use of a previous carbon investment in the building stock, therefore reducing embodied carbon.
“If we take an existing building and we strip it back to the structure, adaptively reuse it, estimates suggest we’d save around 40 percent of the building’s embodied carbon because that’s typically what it takes to create a structure,” explains Oldfield.
This practice of architectural recycling is “thousands of years old”, but its prominence had shrunk under the weight of financial interests, says Oldfield. In the last century it became commonplace to knock down smaller buildings to make way for larger, more profitable ones.
“If you go back 100, 200 or 1000 years, we didn’t have the excess capital to be so wasteful,” he says.
“[It] isn’t new, but I think the idea that adaptive reuse should be our first option for building – that is, let’s look at whether we can save the building first before we demolish it – that’s quite a radical and new movement.”
Inspiring projects
Several adaptive reuse projects are driving the attempted revival of Australia’s Central Business Districts (CBDs), courtesy of some of the major architecture firms.
As part of the ongoing shift towards retrofitting, Plus Architecture recently oversaw the redesign and refurbishment of numerous Heritage buildings and underused sites in Melbourne’s CBD. This included an extensive replanning, reskin of and an additional side extension to 415 Flinders Lane, and a brand new fitout and two-storey roof extension at Invicta House.
Plus Architecture’s own Melbourne headquarters required a primarily interior architectural response to the newly acquired space. Encompassing four floors of a Heritage building, the firm began with a careful examination and restoration of the base structure, identifying the fundamental features of its unique character.

“From the outset, this strategy reaps many benefits: increasing efficiency and sustainability by minimising construction waste, reducing material costs, preventing major demolition and preserving the urban landscape,” says Plus Architecture associate Nigel Mak.
Ultimately, says Mak, one of the main considerations in the adaptive reuse of older buildings is how to maintain the ‘magic’ of the existing space. But Fender Katsalidis partner Nicky Drobis says the real opportunity, and the real challenge, is to show some love, care and attention to what we consider our ‘ugly ducklings’.

“In the evolution of our cities, revitalising Heritage buildings is something we have done quite successfully due to our inherent understanding of their value to us in a historical and aesthetic sense for our city,” she explains.
“The revitalisation of our buildings has to be a function-driven proposition, rather than one based on updating aesthetics. There are some buildings that are, by the nature of their structure and form, more easily adaptable than others. In consideration of these existing buildings, it is possible to imbue them with really meaningful use, and evolve or change their appearance, so they contribute to our urban fabric more successfully.”
Beyond the reduction in carbon emissions, Fender Katsalidis has identified a larger potential of adaptive reuse in moving communities away from areas that only have a single use.
“Coming out of COVID, we have a surplus of commercial buildings that have true potential for healthy future lives as alternative building typologies. What we’re hopeful for in the opportunities presented by adaptive reuse is an evolution of our CBDs into richer mixed-use communities that lead to healthier outcomes for residents in bigger cities.”

Nicky Drobis, Fender Katsalidis
This sentiment was recently echoed in research conducted by Hassell on behalf of the Property Council of Australia. The architecture firm found that, subject to individual feasibility studies, approximately 86 office buildings in the Melbourne CBD are “ripe for adaptive reuse”, leading to the potential creation of up to 12,000 new homes.
“We are not saying that every office building in the city can be converted into residential, but there are some that definitely can and we’re trying to demonstrate how,” says Hassell principal architect and leader of the case study, Ingrid Bakker.
Oldfield agrees that, while we are currently far too wasteful in the built environment, we cannot feasibly save every building; some designs are simply too mismatched.
“For example, when we talk about office-to-residential, some office buildings would convert to residential quite easily, but some won’t because they’re quite deep,” he says.
According to Oldfield, there have been many examples of office-to-residential conversions in the US where bedrooms wound up on the inside of an apartment with no window.
“Would it be better to demolish an older office building and build really high-quality residential, or would it be better to adaptively reuse an office building and have low-quality residential bedrooms without windows?” he asks.
“I would argue it wouldn’t be ideal to reuse that building if the outcome and the quality of apartments is poor. So it’s all about really careful balance.”
There is a lot of discussion happening around adaptive reuse, with some environmental groups even calling for a moratorium on the demolition and construction of buildings. Despite his passion for sustainability, Oldfield questions this sentiment because “we owe it to society to build”.
“But I do think whenever a development is considered, one of the first decisions we make at the briefing stage should be: do our existing assets allow for this new requirement to
be accommodated?”
Getting the balance of adaptive reuse right requires architects to not only look back at our old buildings, but to think ahead. For Drobis, this involves designing for adaptive reuse from the get-go.
“That means thinking of buildings and structures as a plug- and-play approach, rather than with an approach that locks a building into a particular use forever.”
Lead image: Plus Architecture’s expressive redesign of Invicta House at 226 Flinders Lane comprises a brand new fitout and two-storey roof extension.
Read about the stone industry’s response to Australia’s engineered stone ban.
You Might also Like





















