
It takes a village: IDEA award-winning Refugee Resource Hub provides hope for the Dandenong community
It takes a village: IDEA award-winning Refugee Resource Hub provides hope for the Dandenong community
Share
Delivered as a pro bono project by Bates Smart and Garner Davis Architects, the Refugee Resource Hub – winner of the 2023 IDEA Community Services – is a welcoming and inviting space powered by the Asylum Seeker Refugee Centre (ASRC) that offers a sense of belonging, community and security for refugees and those seeking asylum.
Former Bates Smart associate director and proud project lead for the Refugee Resource Hub, Terry Mason says it was an illuminating encounter on a routine neighbourhood walk that encouraged Jill Garner of Garner Davis Architects to believe in the power of community services such as ASRC.
“Jill tells a compelling story about being out for a walk and coming across a person in distress, someone who had all but given up, yet they had heard that the ASRC was an organisation that could help people who arrive in Australia and have nothing,” says Mason.
A neighbourhood village
The ASRC was founded in 2001 and is now Australia’s biggest human rights organisation delivering support to those seeking asylum.
Akin to a neighbourhood village, the ASRC helps its users access the human right to live with dignity and respect, socialise and engage with the community, and undertake personal development.
There are approximately 2000 people seeking asylum in Greater Dandenong, which is the largest number for any Victorian municipality. The ASRC has another hub in Footscray; however, dwindling resources and support necessitated the development of a service in the south-east region.
A project for the community by the community
Mason recalls when Bates Smart – a self-proclaimed ‘city-making design practice’ committed to creating places that enrich people’s quality of life – first became involved with the now IDEA award-winning Refugee Resource Hub, the ASRC was operating out of an overshadowed and insufficiently heated shopfront in Dandenong.
Such poor conditions motivated benefactors to purchase a building in nearby Thomas Street that was formerly the Dandenong Sewerage Authority headquarters that boasted an equally dark and clinical atmosphere. However, this only further galvanised the project into action.
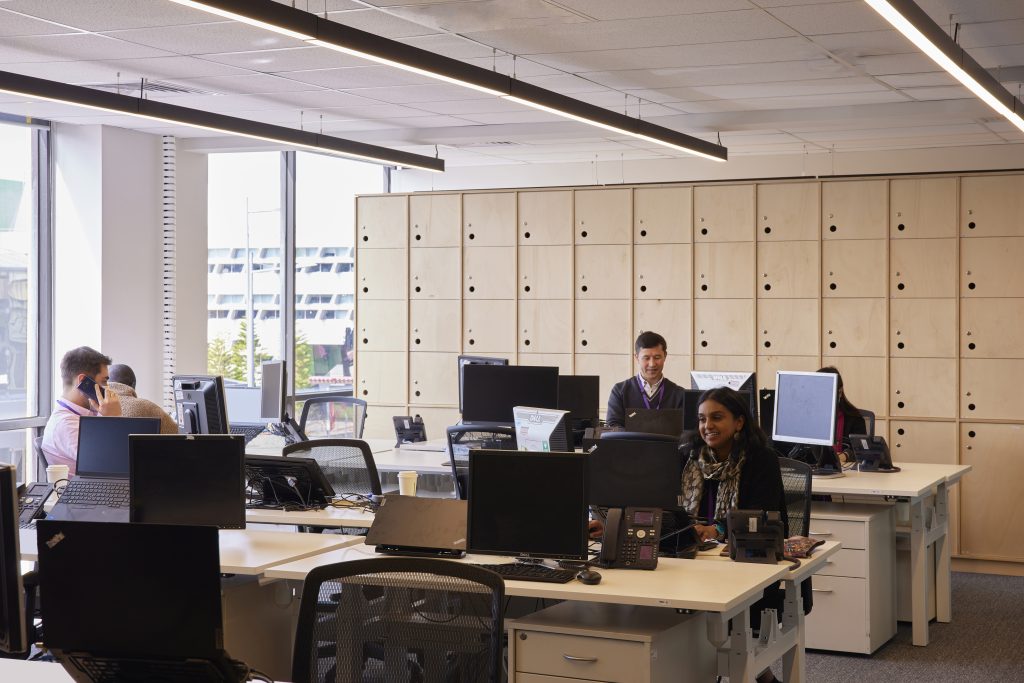
“The Bates Smart team, in conjunction with Jill and Lindsay Davis from Garner Davis Architects, put together the layout based on observations of the ASRC’s operation in Footscray and discussions with the ASRC team,” explains Mason.
The demolition and clean-up of the building came about via a series of hearty working bees further confirming that, above all, the project was grounded in community spirit and togetherness.
“The work parties also enjoyed catering from various groups that the ASRC was supporting, which completed the circle as to why it was all being done in the first place,” says Mason.
It was never lost on the team how lucky and privileged they were to be involved in something designed to maximise a positive social impact.
“All we were doing is what we normally do – creating warm and inviting spaces for users and workers; however, we were able to meet a range of interesting people either needing help or wanting to help. It was totally heart-warming, and everyone involved was grateful for the community input,” Mason adds.
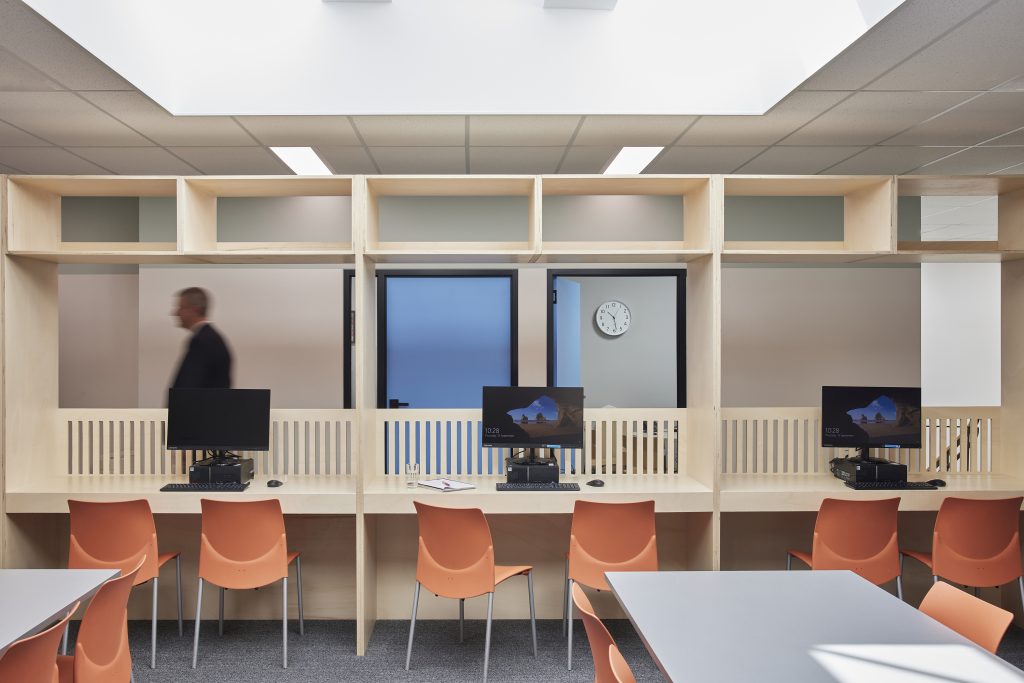
Multi-purpose home of hope
As work progressed, the ASRC decided to subvert seemingly traditional understandings of a resource hub and instead offer other organisations the opportunity to also call this space a home, which is what eventually led to the formation of the Refugee Resource Hub.
The space now thrives as a functional, safe and practical ‘home of hope’ with cultural mindfulness at the forefront – an innovative and integrated community services hub that consolidates numerous services under one roof.
Users of the space are able to access empathetic and compassionate guidance and services such as legal aid, foodbanks, counselling, education, employment programs and English language classes.
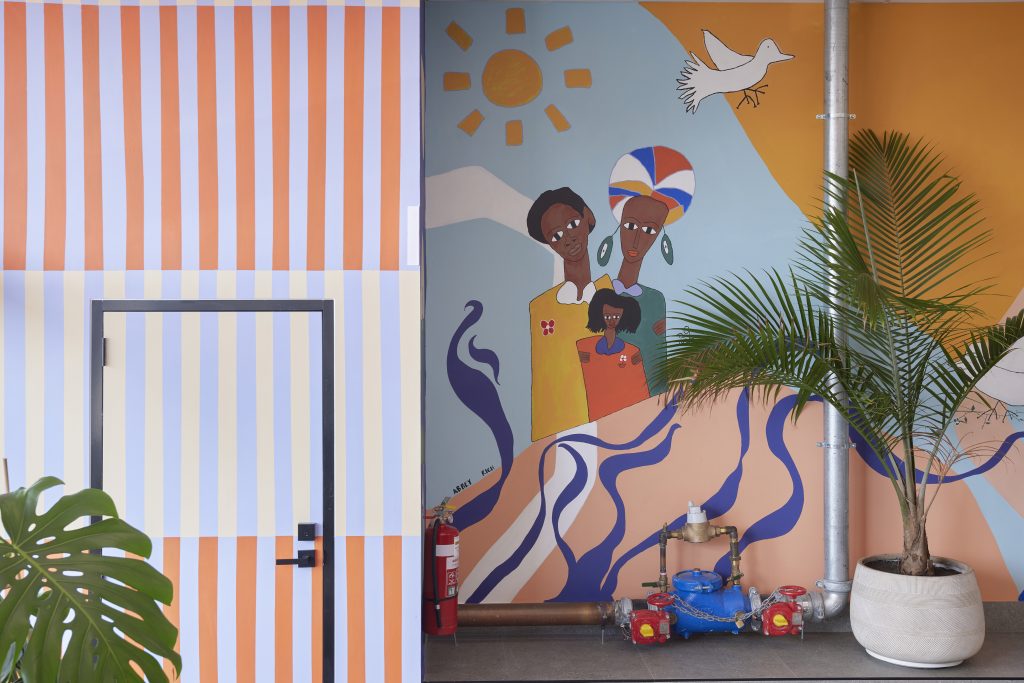
The project demonstrated the willingness and generosity of a community to rally in times of need, with suppliers used by Bates Smart or Garner Davis Architects donating materials such as carpet, ceramic tiles, paint, skylights, plywood veneer panels and lighting.
Far-reaching cooperation was also evident in the vast multidisciplinary efforts – Ratio was enlisted as the planning consultancy, Irwinconsult contributed structural engineering consulting and Enlocus delivered landscape architecture.
“In many instances, those involved could relate to what the ASRC represented, because they or family members had been refugees or asylum seekers themselves and they just wanted to be able to give something back,” says Mason. “Or they wanted the company they worked for do something to help.”
Human-focused non-threatening design
Mason describes collaborating with Garner Davis as “intrinsic and seamless”, as the two studios champion a human-focused design that is underpinned by philosophy and positive psychology.
In order to ensure spaces in the hub were not only adaptive and future-proof, yet achieved the intended non-threatening atmosphere of calmness and peace, perfecting the execution of certain architectural gestures and design language was paramount.
Design language and visual linkages such as light colour schemes, natural materials and soft furnishings generate a resounding feeling of serenity that is essential for all users of the space, yet particularly those arriving from traumatic backgrounds.
Mason outlines how allowing generous amounts of natural light and air to spill into spaces, in addition to employing warm colours and timber furnishings, imbues the building with a sense of humanity, which is sadly the antithesis of what some people seeking asylum have witnessed.
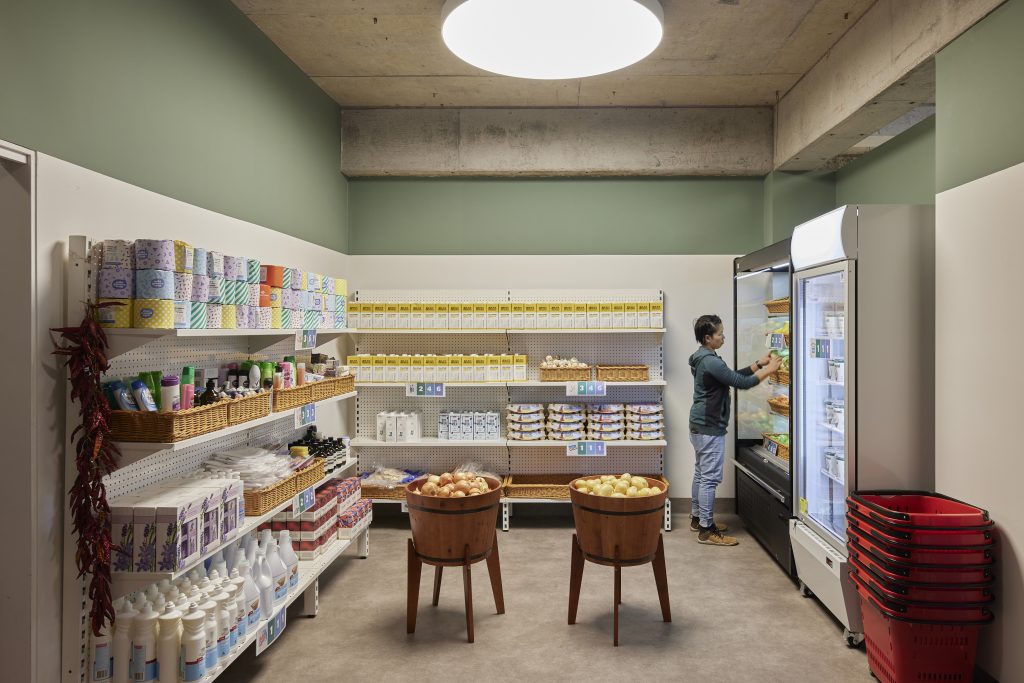
Skylights were installed into the stairwells, corridors and the multipurpose common space on the hub’s top level, which is reached via lift access connecting three of the five levels.
“Just being able to feel what the light is doing outside, and having the sun’s path be visible at various times of the day, lifts the amenity of the space no matter what it is being used for,” says Mason.
Colours and hues of an intense or lurid tone were quickly subdued, exemplified via the almost ‘fire-extinguisher red’ panels on the rear elevation being rendered down to a light and textural shade to avoid the red colour evoking memories or references to bloodshed.
Additionally, the donations of timber veneer used for joinery and Bauwerk, a soft textured paint, further assisted in delivering a blissful experience for users of the space. Once lifeless and insipid brown bricks were rendered down to a charcoal grey texture. Art murals created by ASRC members also found pride of place on the walls and Melbourne artist Ash Keating contributed a spray-finish façade to certain areas of the building.
A space brimming with life
The restoration of the former office building into a vibrant and light-filled community hub demonstrates the sustainable impact of working with pre-existing buildings.
Although the building initially appeared to comprise two storeys, Mason reveals there were actually five floor levels. Thankfully, the team were able to insert a lift to service three of the levels, alongside a ramp system to meet accessibility requirements.
They were also eager to select materials and components that allow the people working in the hub to shine.
“First and foremost, it’s about people seeking asylum feeling comfortable enough to walk through the front door and be greeted by a friendly face that will help them,” says Mason.
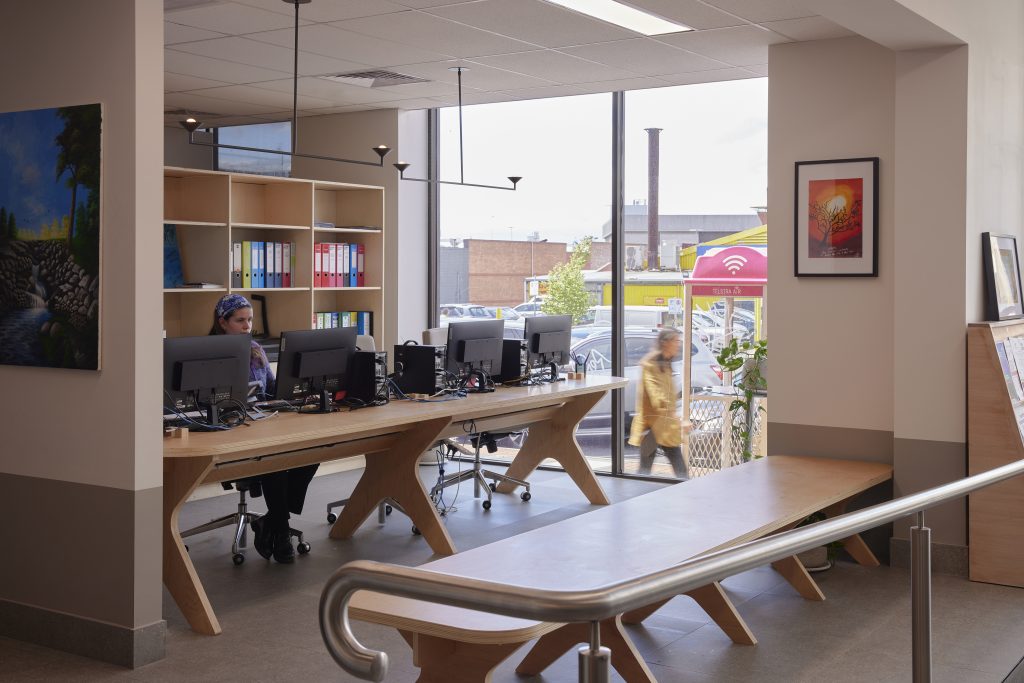
He underscores how this project fulfilled the indisputably crucial task of providing a mere ‘something’ for people who not only have nothing, they have also witnessed inconceivable atrocities.
The gentle guidance and support offered by the ASRC has equipped many refugees and asylum seekers with the resources and confidence to find employment and even success in business. This neighbourhood village is a space for users to feel safe, respected and cared for by the wider community.
“The spaces are full of the life that the users, staff and others all bring to it,” concludes Mason.
Photography by Sean Fennessy.
This article appeared in the recently published IDEA 2023 winner’s edition of inside. Click here to get your hands on an issue or subscribe to future issues.
















