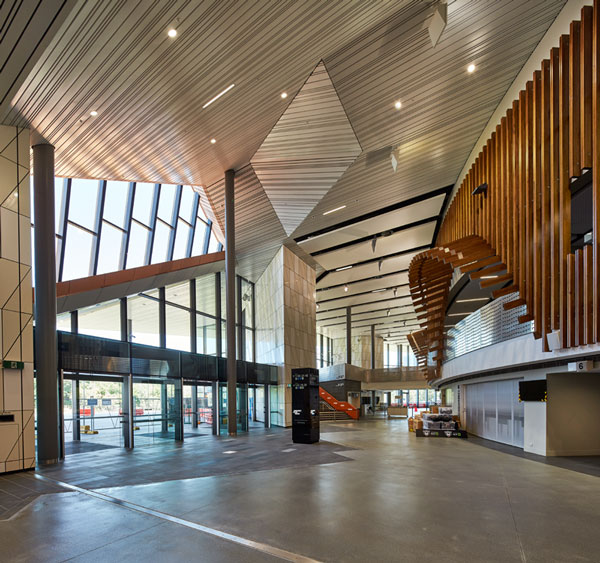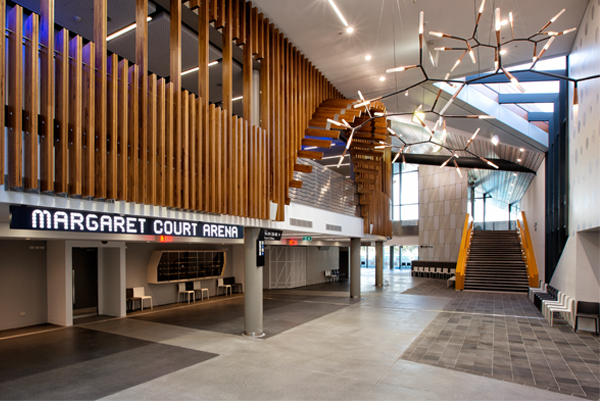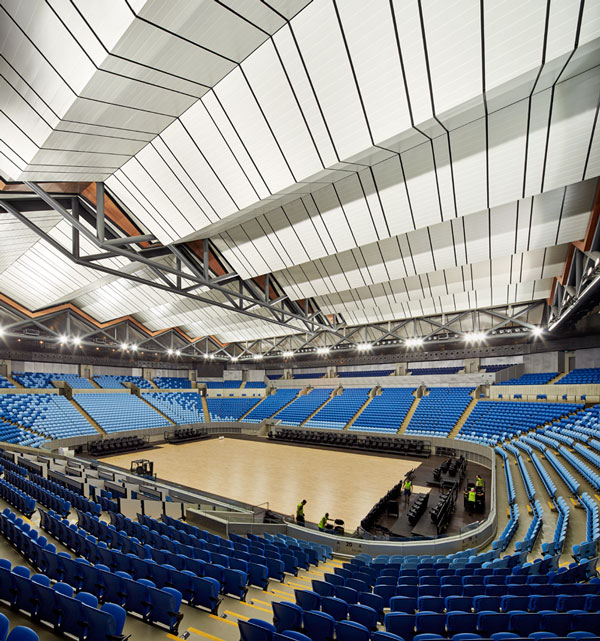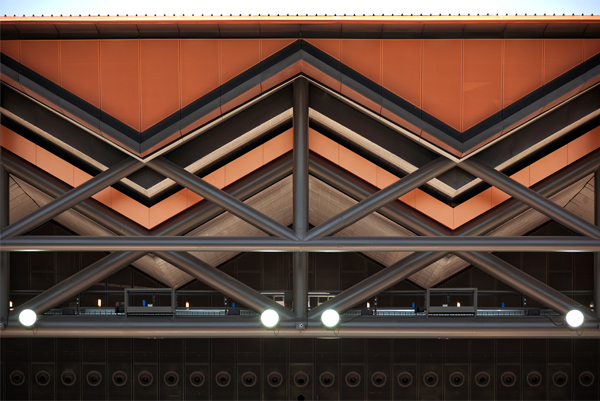
A win for architecture at the Australian Open
A win for architecture at the Australian Open
Share
Above image credit: Peter Glenane
When 18-time Grand Slam winner and world number one, Serena Williams, steps out on to Rod Laver Arena for Sunday’s women’s singles final with Russian world number two, Maria Sharapova, it promises to be an enthralling end to the 2015 Australian Open.
But located just a few steps away is the newly revamped Margaret Court Arena by NH Architecture and Populous – something equally exciting.
The design work is understated and may not be immediately noticeable to the general public or those on ground passes for the Open, such is the subtlety of the design. Most notably the retractable roof – not only is it the fastest closing in Australia (doing so in just five minutes), it also affords Melbourne and Olympic Parks its third all-weather venue, effectively weatherproofing the Australian Open.
The design team, NH Architecture and Populous, was appointed by Major Projects Victoria on behalf of the Victorian Government to complete the AUD $183m redevelopment, which was completed late 2014 in time for the this year’s Open. The refurbishment includes an innovative retractable roof, seating for 7,500 spectators and concourse connectivity to the adjacent Rod Laver Arena.
I was fortunate enough to take a seat for the David Ferrer-Gilles Simon match in the third round, and while the roof was not required, its innovative pleated profile was something to behold regardless. The pleating is essential to the design as it reduces its structural depth and importantly reduces the visual bulk of the building. The pleated nature of the roof also provides the flexibility to fold down to pedestrian level to provide weather protection, particularly at venue entrances. Large roof overhangs on all sides of the building provide shade to the surrounding concourse and public realm, offering a respite for visitors in the often searing heat of the Australian Open.
This is, of course, Populous’ second venture in providing the roof for a Grand Slam venue, given their 2009 design for Wimbledon Centre Court. But in Melbourne, the design team has created a bold roof design that ensures the venue will create its own identity signalling the beginning of a new chapter in the development of the Melbourne and Olympic Parks precinct.
Indeed, the ‘copper penny’ colour of the metal roof was deliberately used to complement the existing architecture, particularly Rod Laver Arena. Its colour and shape also reflects some of the traditional elements of Melbourne architecture, notably the sandstone, zinc and copper of buildings along the Yarra River. Of course the primary use of the arena will be for the Grand Slam tournament, but it will also host netball, basketball, concerts and entertainment events, enabling Margaret Court to be a functional all-weather venue for a busy all-year round schedule.
Interestingly, the design team ensured that water consumption was carefully considered and sustainable strategies were adopted to reduce potable water consumption. Enabling works provided the infrastructure for rainwater harvesting and treatment facilities, which include a 4.5mL stormwater retention tank to capture rainwater from the new roof. Preliminary calculations demonstrate an overall reduction of 45% in water use against conventional arena design water efficiency measures – an extremely admirable statistic. Further, the Arena’s proximity to alternative public transportation minimises the need for onsite parking and sets aside more space for natural areas, serving to reinforce the precinct’s unique park setting.
Let’s hope this year’s finals on the neighbouring Rod Laver Arena are just as statistically remarkable and the play is equally captivating!
An upcoming CPD event lead by NH Architecture and Major Projects Victoria will present a panel discussion of the major challenges of redeveloping Margaret Court Arena, followed by a guided tour of the Arena and its facilities.




















