
Technē creates poetry with space at Rutherglen’s historic All Saints Estate Vineyard
Technē creates poetry with space at Rutherglen’s historic All Saints Estate Vineyard
Share
When Technē Architecture + Interior Design embarked on its first winery project, director Nick Travers knew it was a very special opportunity. It’s not every day you’re called upon to add another chapter to the history of a Heritage-listed property in an incredibly beautiful, quintessentially Victoria setting.
Located on the banks of the Murray River in Wahgunyah, Victoria, All Saints Estate is a Heritage-listed property on the Victorian Heritage Register. The cellar door building is dated circa 1884-1895, while the café was built around 1968.
With a wealth of rich historical and cultural material to draw on, Nick Travers, director of Technē Architecure + Interior Design and the team were conscious of both the potential, and the challenges of designing to give respect to history and create a sense of place at this special Victorian location.
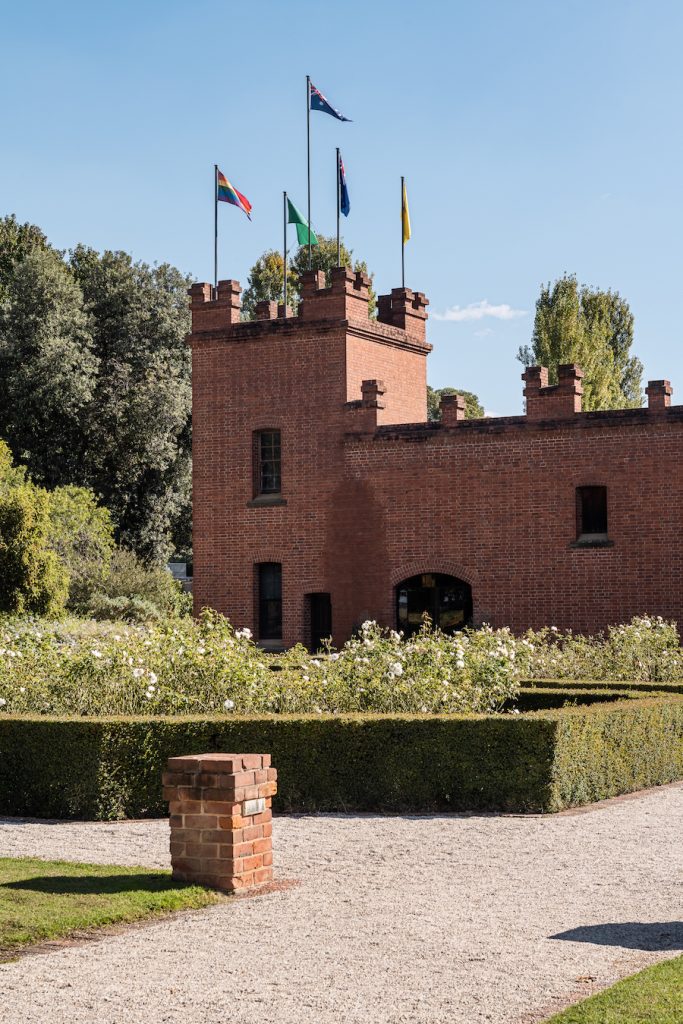
“Naturally, the early stages of our design response considered the site’s history, its location and orientation,” Travers explains.
Time and space are the two of the most fundamental elements of historic renovation and expansion projects. In order to draw the past into the future in ways that are both sympathetic and intentional, designers need to take the time to deeply understand both the building and the place. Fortunately for the Technē team, Travers shares that the client “entrusted [us] with the time and space for the process.”
With their philosophy of ‘creating poetically’, Technē have elegantly reimagined the All Saints Estate with a sensitive balance of old and new. Every element is perfectly considered. Every design decision is in perfect harmony with the next.
Ushering in the future through a historic lens
The All Saints Estate has been a family owned and operated business for generations. For the client, there was a great sense of pride of place, and a commitment for the estate to remain at the forefront of winemaking and cellar door experiences. As All Saints director Eliza Brown says:
“Our decision to engage Technē was a very considered one. As we were working with a heritage-listed building, we needed a firm that could rise to the challenging brief and reimagine the building without losing the authenticity of the existing castle facade. It was vital to acknowledge this history in a considered manner while also creating a world-class tourism experience.”
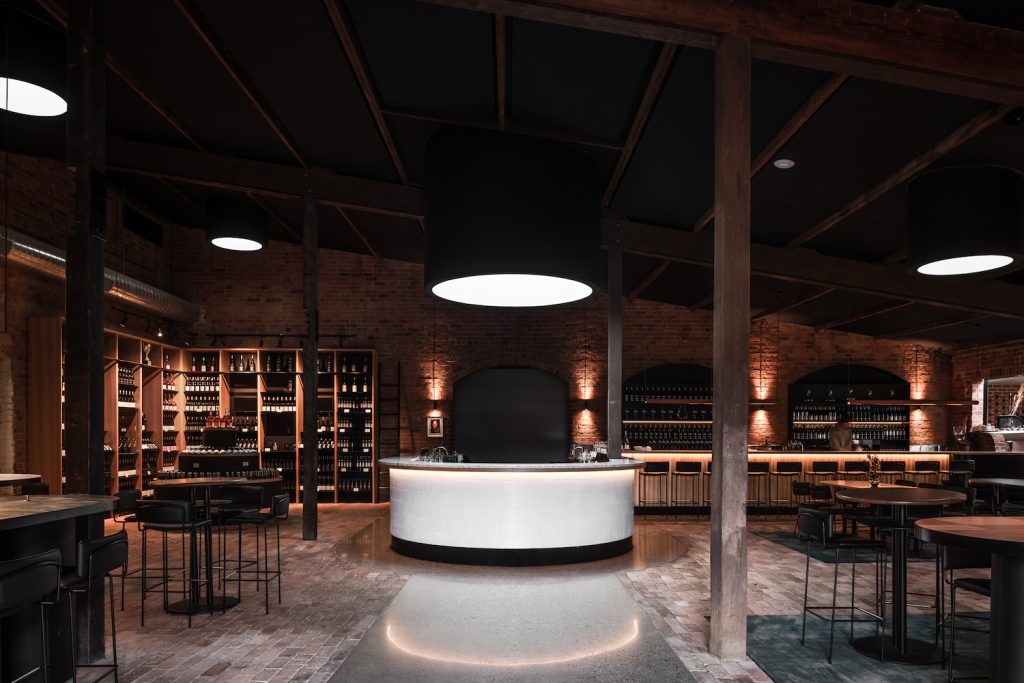
The scope of works encompassed a project area of 800sqm, with refurbishments made to the cellar door and artisanal eatery Bonnie, alongside KIN, a newly constructed restaurant in an extension that sits beside the existing main castle. Led entirely by the multidisciplinary design practice, both the architecture and interior works maintain cohesive ties to the estate’s heritage while imbued with poignant inflections gesturing to the future of this family business.
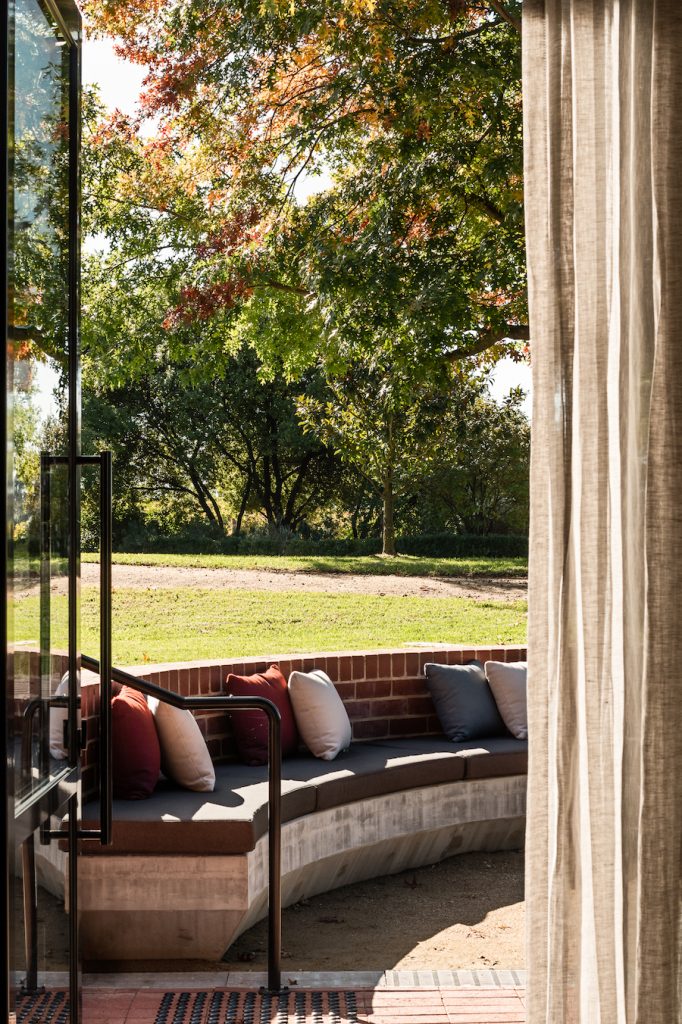
Seamlessly connecting the old with the new
Infusing a space with poetry — something Technē have become known for — means that every element of the architectural tectonics, and every element of the interior design have to speak intimately to each other. Without this level of intentional intimacy, the whole fragments. At All Saints, Technē have delivered a flawlessly cohesive and inspiring space.
Describing the schematic concept for the project, associate director Sam Sempill says: “The new light-filled restaurant extension is juxtaposed against the original heritage building, and is slightly oriented away from the castle, facing towards the lake and the vines. This orientation reflects a new direction for the business whilst maintaining its historic links to the castellated building.”
“It’s connection by a glazed link and lounge area to the original building, and the connection to Bonnie via a steel-covered walkway outside, creates an enduring connection to the estate’s rich architectural history and the family’s ties to its past as it moves into the future.”
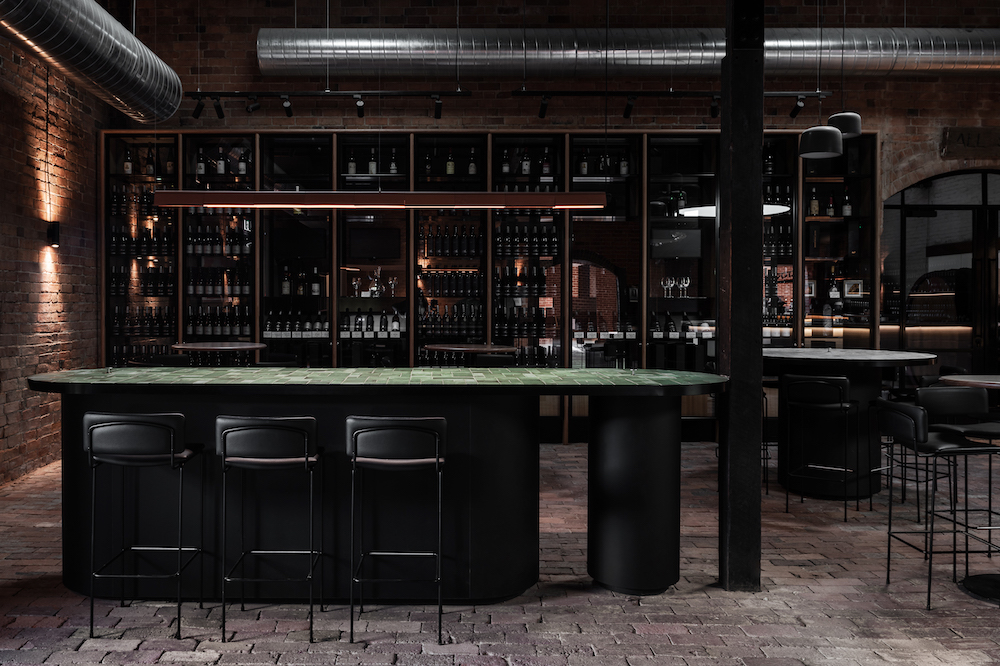
Greater than the sum of its parts: form, texture and history come together
As with any large, complex project, you have to start somewhere. For the All Saints Estate, the starting point was of course history coupled with the majesty of the Rutherglen landscape. Additionally, the Technē team drew inspiration from various forms and flora found on the site to develop a seamless, truly regional dining experience.
This seamless regionalism with a specific history is expressed across every touchpoint. Looking at the new building, of note are its large, glazed windows and sliding doors, which offer key views into the landscape over the lake and the vines. Functionally, the glazed elements can be opened fully, establishing a connection with the outdoor dining areas of the restaurant and flowing effortlessly through to the dining terrace at the café. Not only does this allow for interspatial connection, but it also establishes a physical connection between the Estate’s guests and the incredible landscape’s ever shifting moods, enhancing the experience even further.
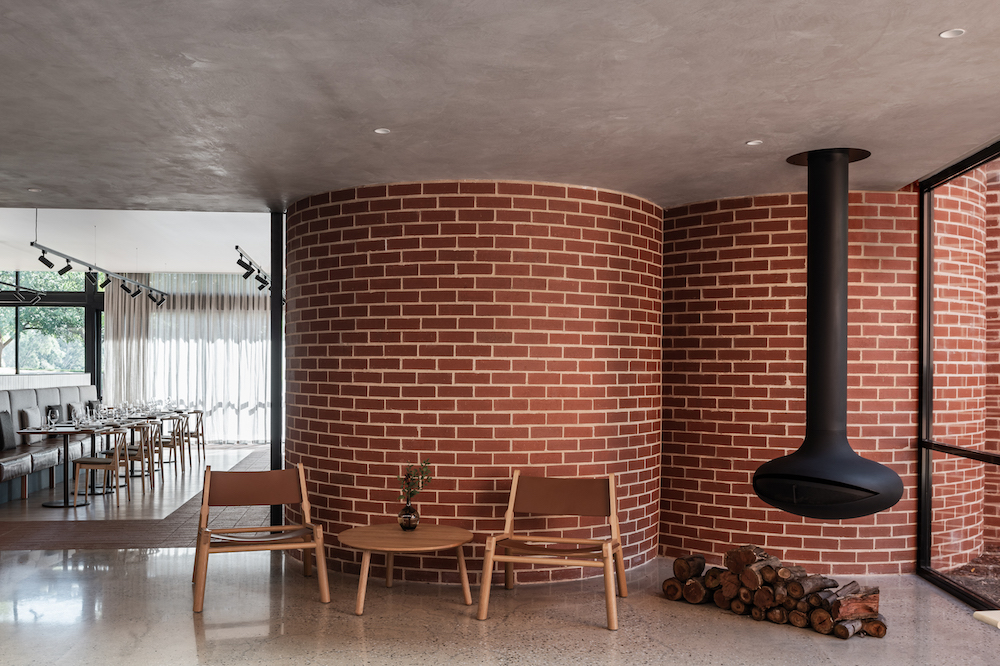
Materials reflecting history create a welcoming atmosphere
Truth to materials and an appreciation of sensual tactility lend even greater depth to the poetics of space created by Technē. An honest use of natural materials with textural qualities is seen through the use of exposed red brick walls that are carried inside, solid lining boards, blackened steel, ceramic and stones. Paired with lighter timbers and furnishings, fluted timber bar faces and flowing linen fabrics, each distinct hospitality zone within the Estate is approachable, perfectly curated and designed to encourage an atmosphere of celebration and gathering.
In a nod to the castle’s original Scottish founders, tartan accents can be seen at Bonnie, with a colour palette of deep blues, reds and greens. With the equine-inspired details and kiln-fired textures, Technē celebrates the castle’s previous lives.
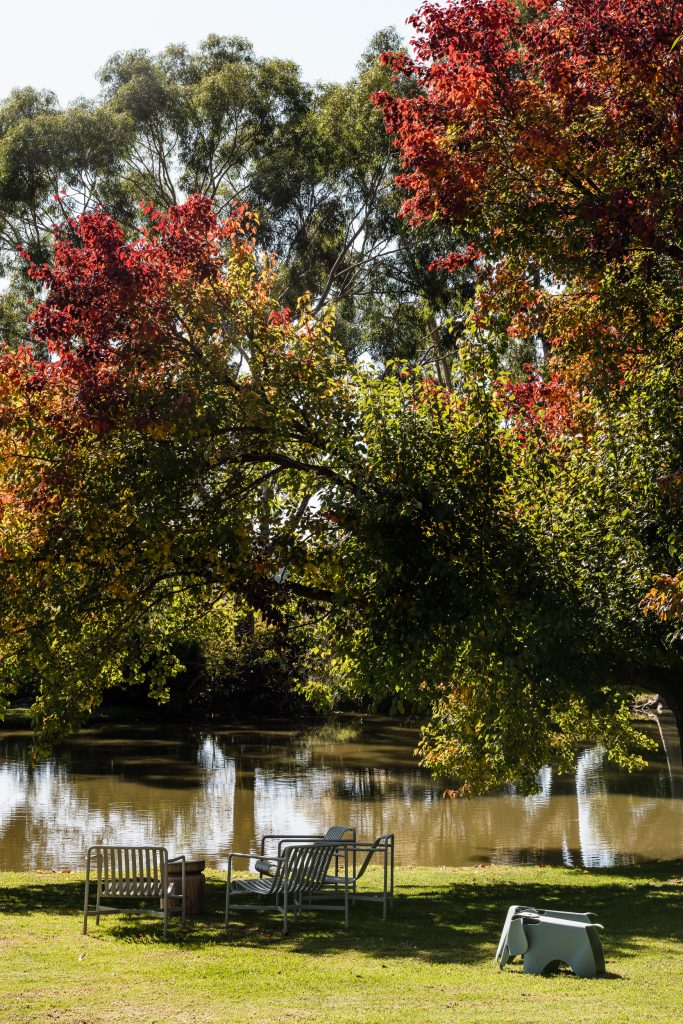
The undulating curves of the land itself and the round forms of silos and barrels, which are so integral for wine making and can be seen around the site, inform the playful curves used throughout the development. From the furniture design and selection, the curved ends of the central bar that connects the cellar door and restaurant spaces, to the barrel-shaped external walls of the private dining rooms and booth seating, the story and elegance of this truly unique place shines through.
Seamlessly weaving together all these rich strands — the history of Rutherglen, of the castle itself, the bucolic qualities of the landscape, and of course the traditions of this winemaking family — Technē have succeeded not only in acknowledging past histories through subtle hints and design interventions, but also heralded a bright future for the Estate where memories and poetry will be made for many years to come.
Photography by Tom Blachford.
Check out Jakelope, another exceptional regional vinyeard project
















