
Symmetry, and breaking it – Merricks House by Architecture by Us delivers with purpose
Symmetry, and breaking it – Merricks House by Architecture by Us delivers with purpose
Share
Melbourne-based practice Architecture by Us has proven its countryside credentials with Merricks House, a sprawling family retreat for a repeat client.
When Architecture by Us set out to design a country residence for the Nesci family, the Merricks location presented an “overwhelming footprint”.
Far from the suburban houses on tight Essendon blocks that Architecture by Us had previously designed for this long-time client, their new holiday house was to be built on a 20-acre site in the south-eastern extremity of Victoria’s Mornington Peninsula, overlooking vineyards, farmland and beautifully manicured lawns.
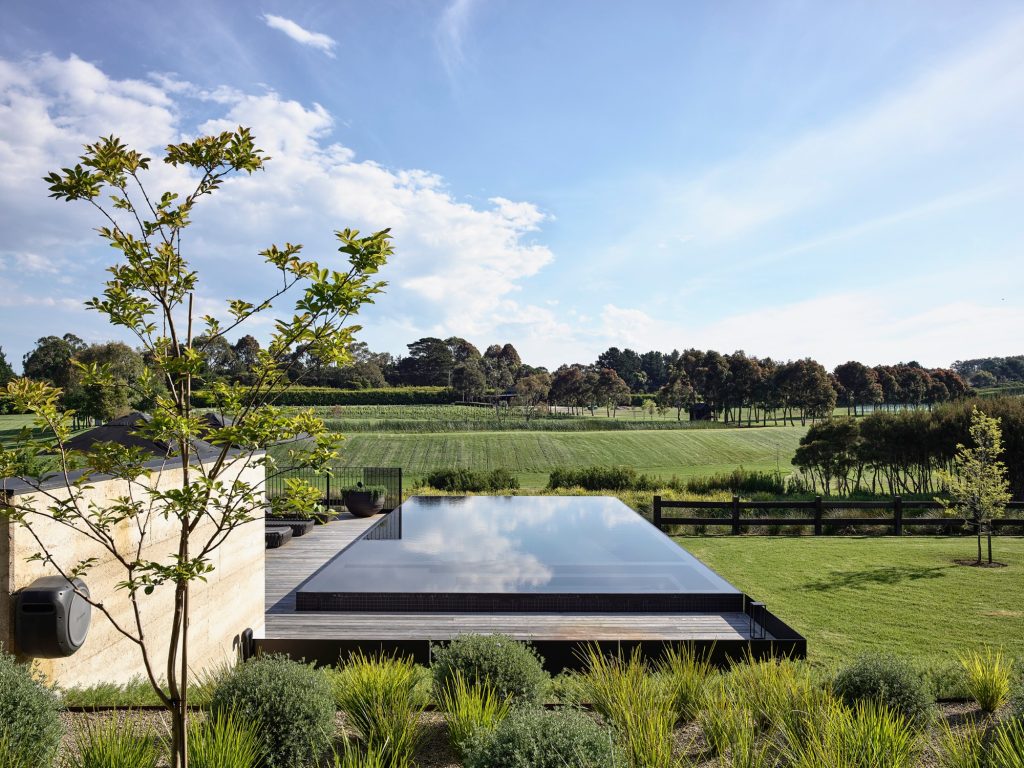
Practice founder and architect Steve Domoney advanced with a fragmented approach to this challenging landscape.
“We were very conscious of not having just a big lump of building sitting on a hill,” he tells Australian Design Review.
“We really wanted to integrate with the landscape – which is a bit clichéd, I know, but that was very much our approach.”
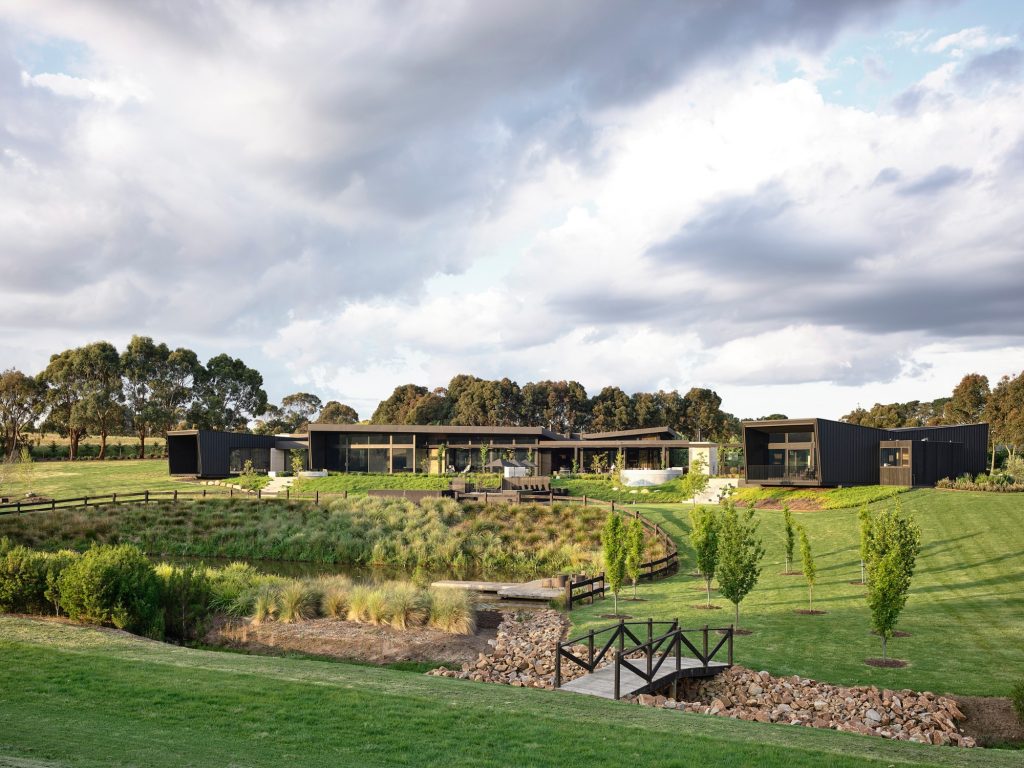
Breaking up the site
The intent was to deliver a home that served as both a retreat for the immediate family as well as being able to welcome larger groups of extended family and friends.
Rather than fight the sloping topography, Architecture by Us divided the building into zones for separate sleeping quarters and a number of active and passive living spaces, layering each down the hillside.
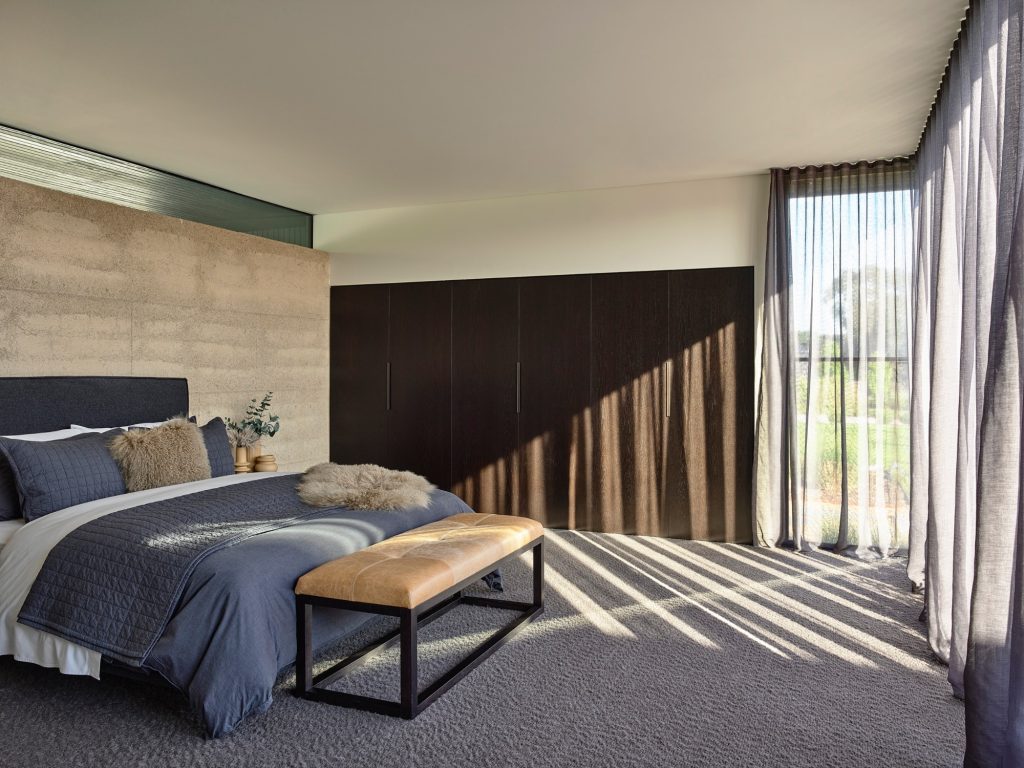
“The kids’ bedrooms are up to the rear, on a higher plateau,” Domoney explains.
“Then you’ve got glazed links that take you down a couple of steps to where Mum and Dad are, some more steps down to the living [area] and then more down to the pool. So it’s just a very gradual transition through.”
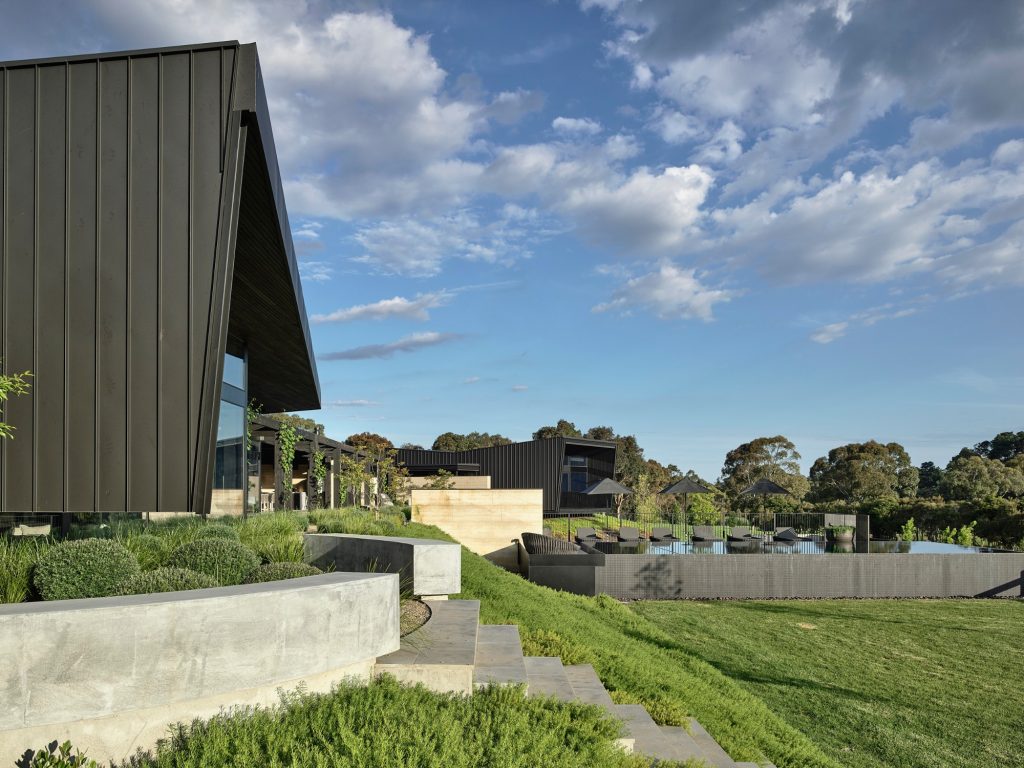
Connecting indoor and outdoor living
These spaces have the capacity to be opened fully or divided to provide more intimate living accommodation. All are hunkered into the landscape yet gesture boldly out into the broader acreage, capturing distant vistas. The kids’ bedrooms, for example, are saw-toothed, providing them all with a corner window looking out.
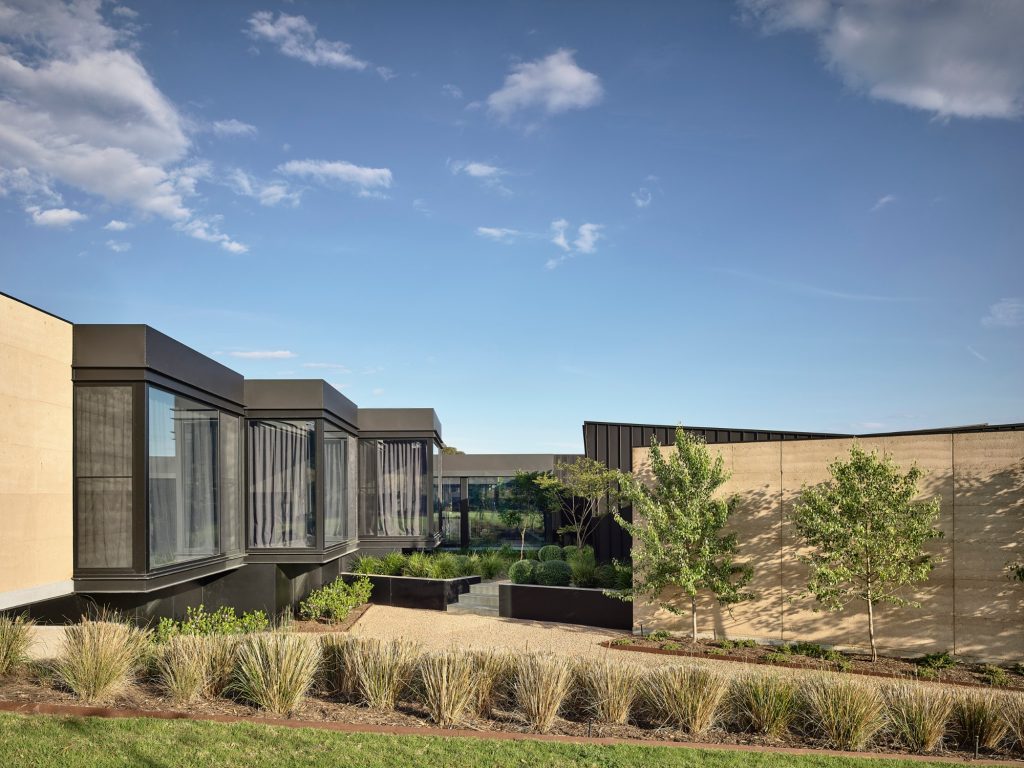
But the design team wanted to create more than a singular dimension building centred around the view. There were other aspects to consider – one being that the site was very close to the coastline with prevailing south-westerly winds.
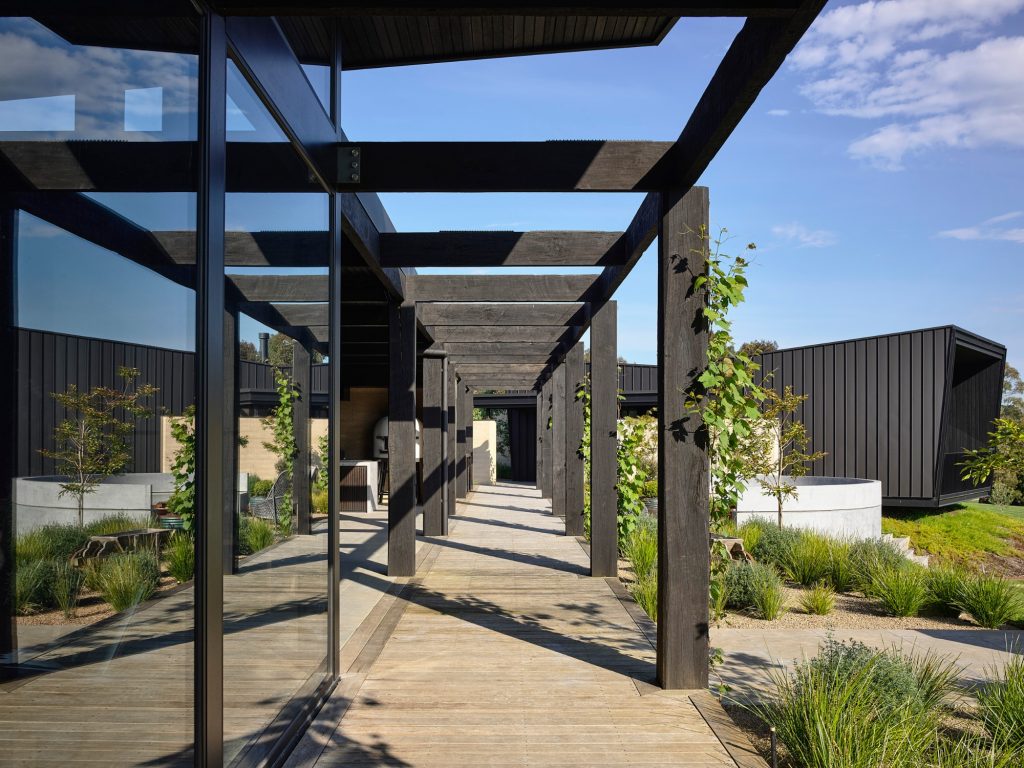
“You could be inside, nice and warm and cosy, looking out through the glass at the landscape, which is terrific, but you wouldn’t be able to go outside because you’d be blown off your feet,” Domoney says.
“In the fragmentation of the different zones – the bedroom wings, the living wing, Mum and Dad’s wing – we’ve been able to pull those things apart and create an internal space, which is weather-protected.”
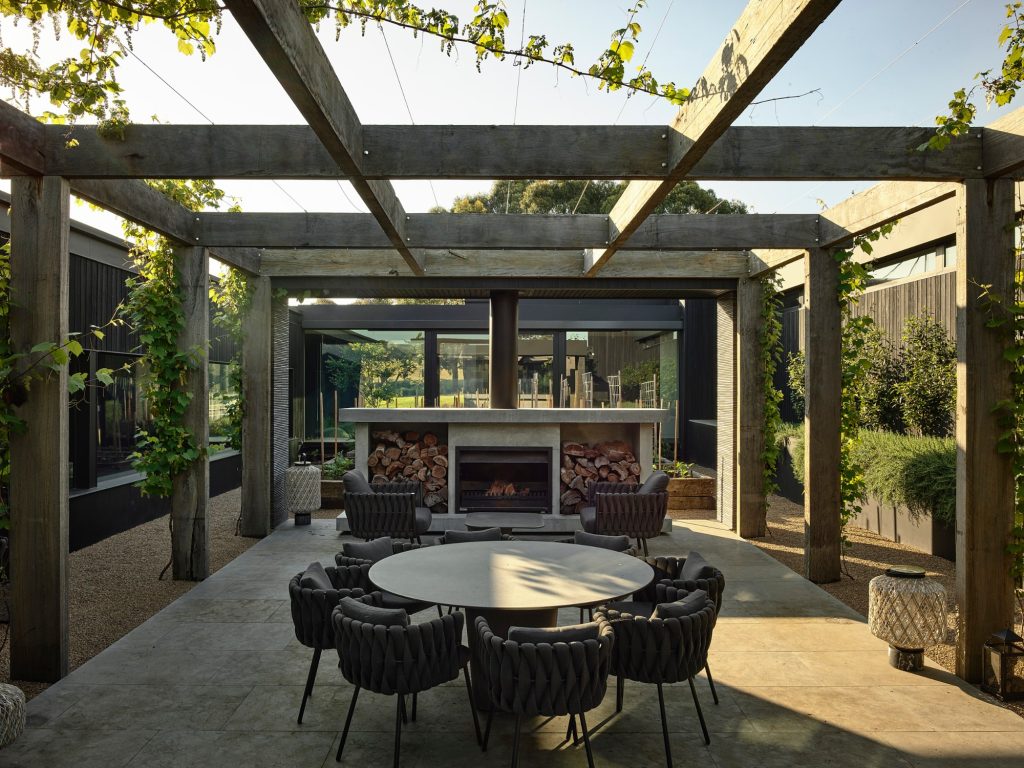
These internal and external areas can be used all year round, meaning the Nesci family does not have to barricade themselves indoors during winter.
Freed from hard-line rules around symmetries, the building is informed by the experience habitants are going to get from the inside looking out and the interaction between the two.
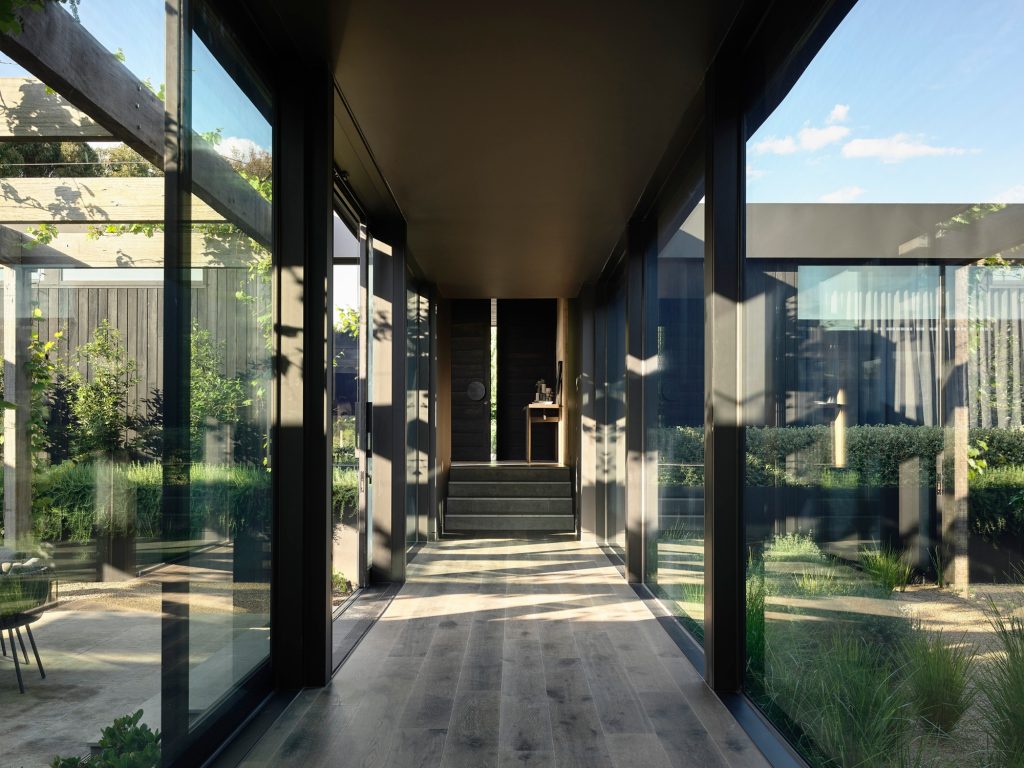
“Playful is a good word. I think we didn’t feel too restricted,” says Domoney.
Material and colour considerations at Merricks House
The exterior material palette of rammed earth, dark matte metal panelling and recycled timbers complement the newly established garden, which has a strong Australian native planting regime by landscape designer Jack Merlo.
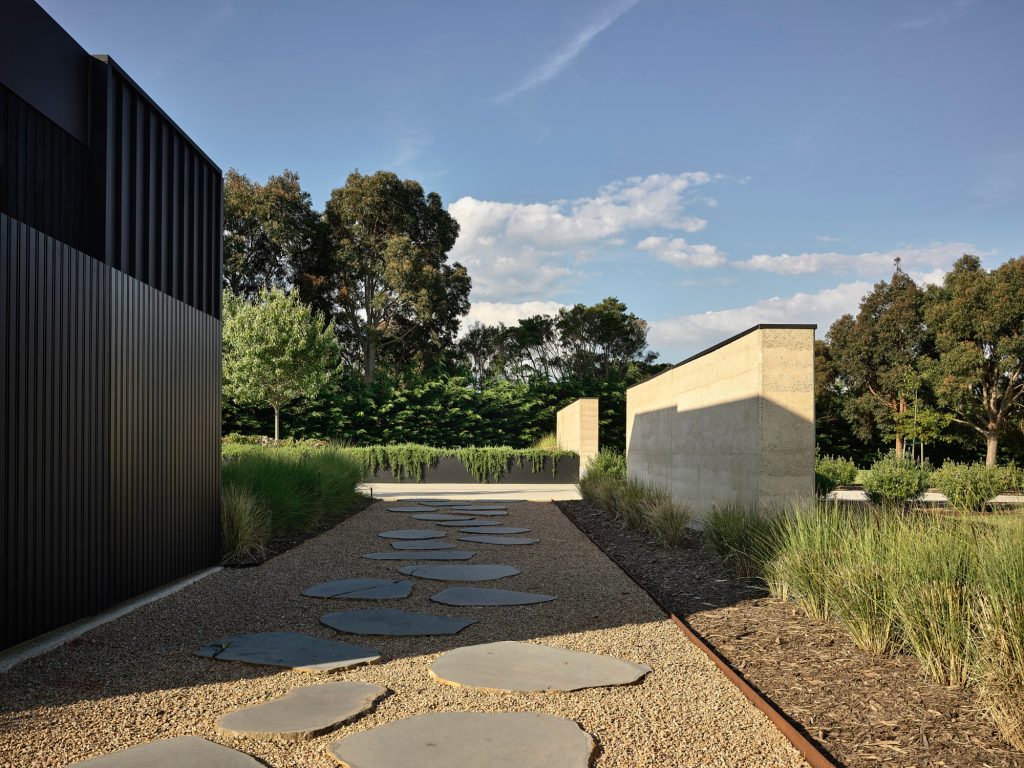
The subdued exterior palette extends itself to the interiors with dark-stained timber wall and ceiling panelling, playing off the lighter tones of the rammed earth.
“There is so much light coming in that you can take a few risks with colour and you can go darker and moodier,” says Domoney.
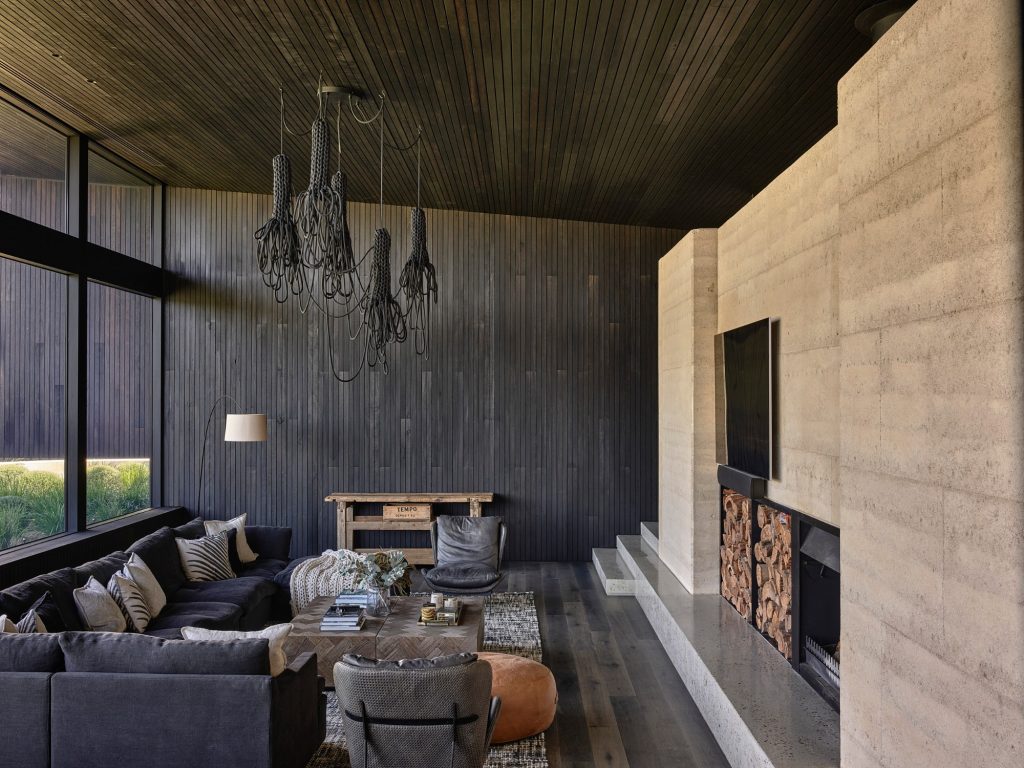
“It’s all about creating that cosy internal environment. If it was all light and bright, it would be very beach house-y, perhaps.”
Architecture by Us pitched materials like rammed earth and the dark timbers to “solidify it in the country environment”, making Merricks House feel like a grand country retreat.
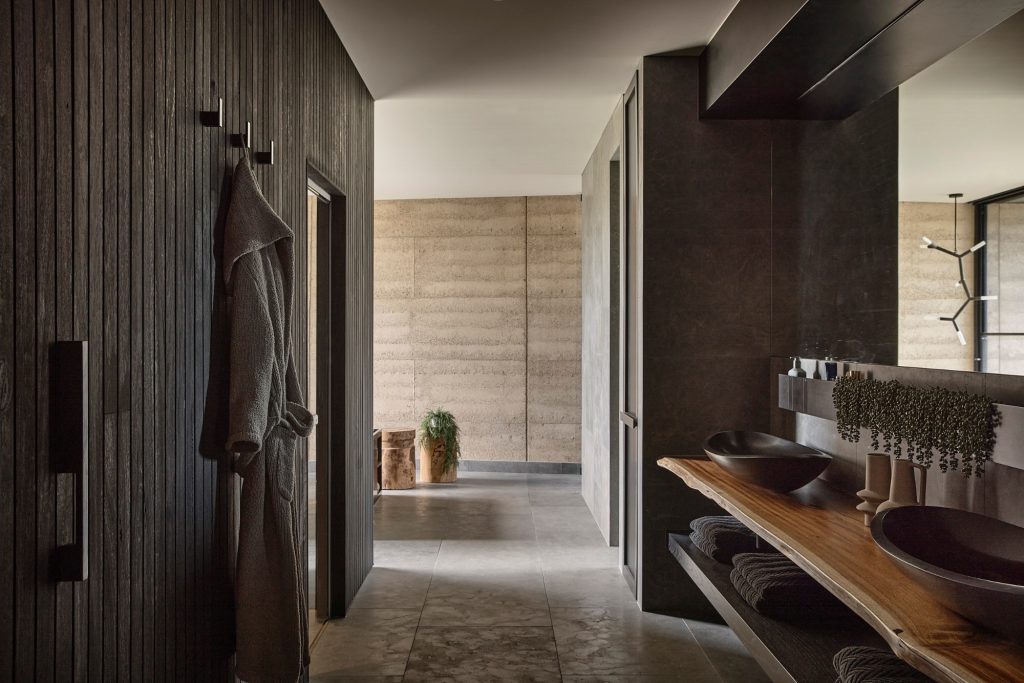
The project is distinctly modern with refined, luxurious rural notes throughout. But its playful, undisciplined architecture reinforces a more relaxed disposition, conducive to a home that serves as a retreat from hectic city life.
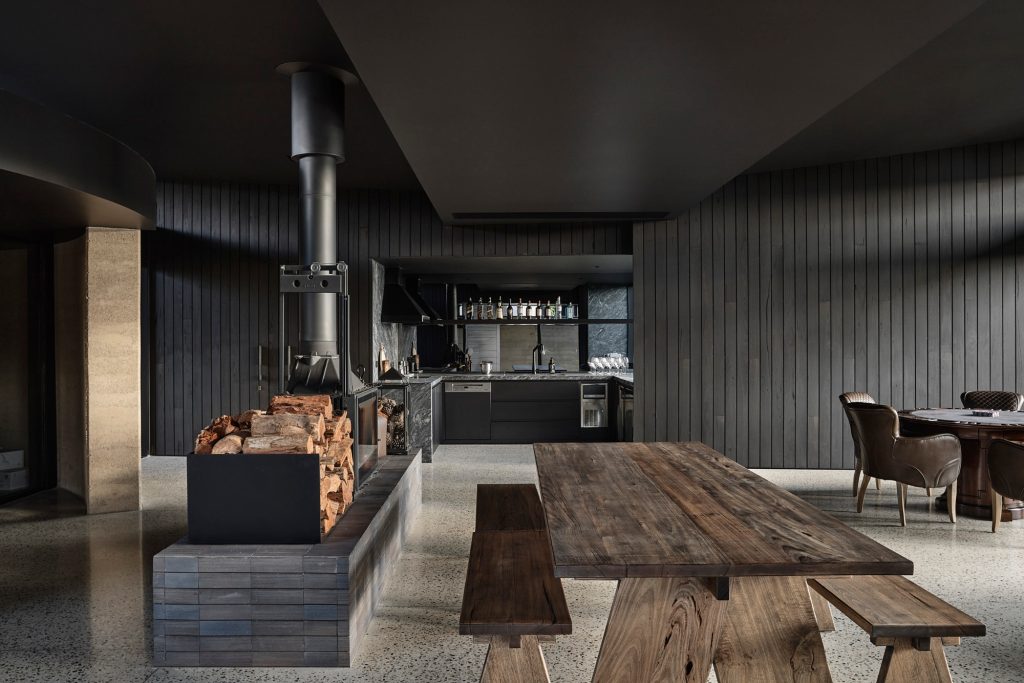
According to Domoney, Merricks House is arguably one of his practice’s best works, with much of that down to collaboration with the client, Tony Nesci.
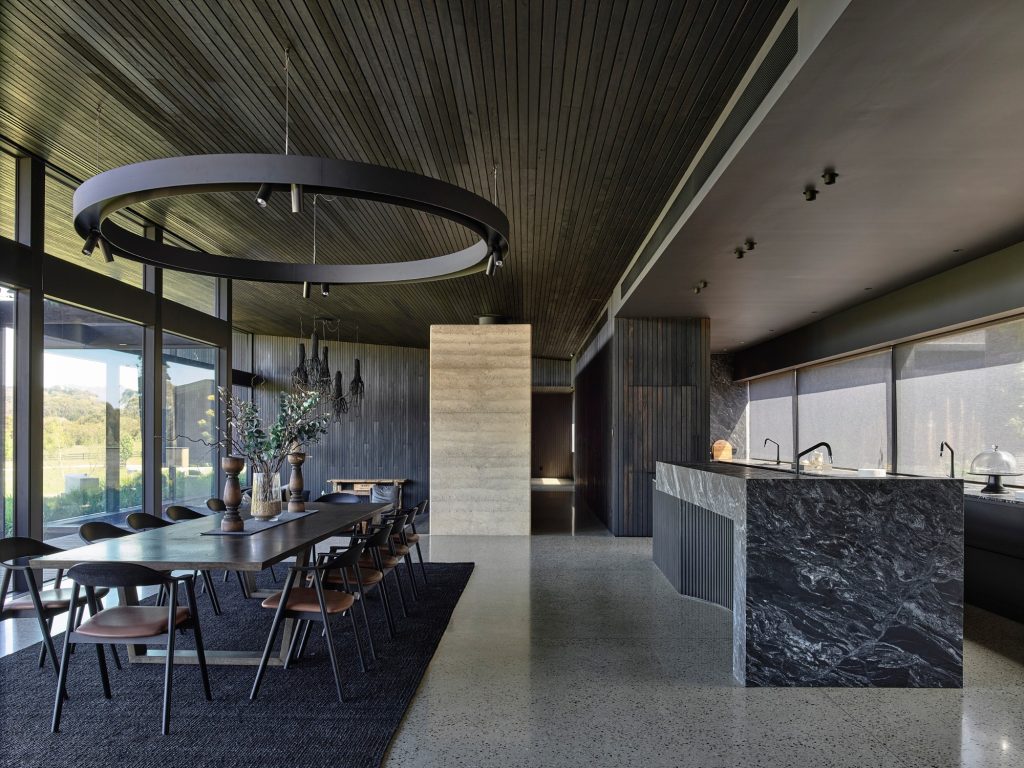
“The furniture selections, the courage he took in running with the dark colours and so forth inside – it all just worked so well,” says Domoney.
“I think my favourite projects are the ones that come out of great associations with clients that you really get along with. And if you’ve got a synergy with your client, it’s always going to produce good work.”
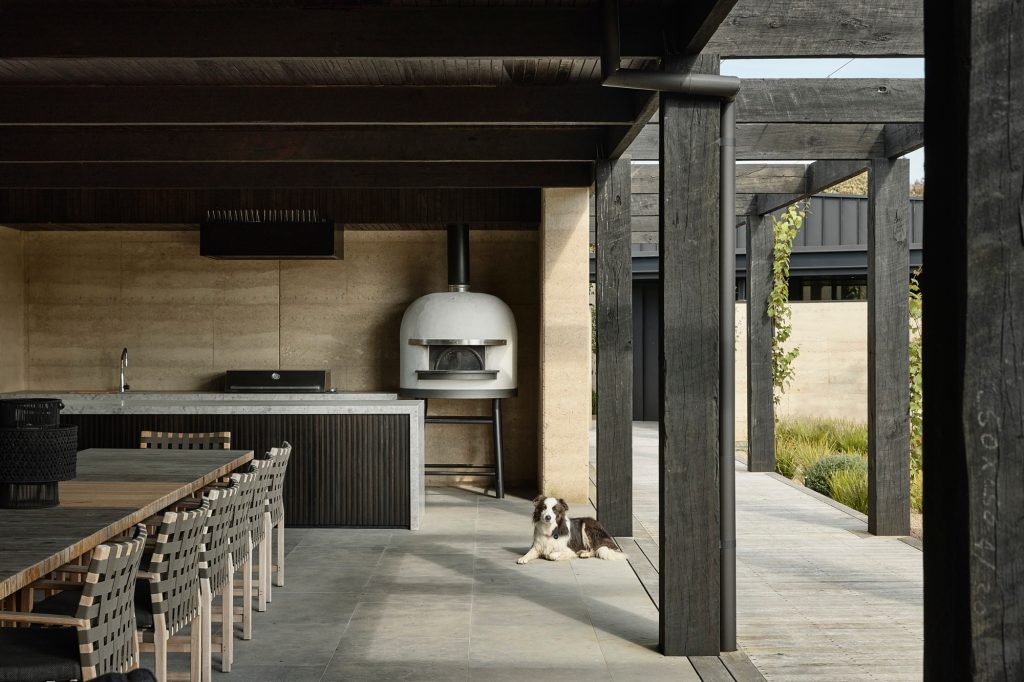
Photography by Derek Swalwell.
Discover another coastal project – High Tide by Nexus Designs and Bones Studio.
You Might also Like
























