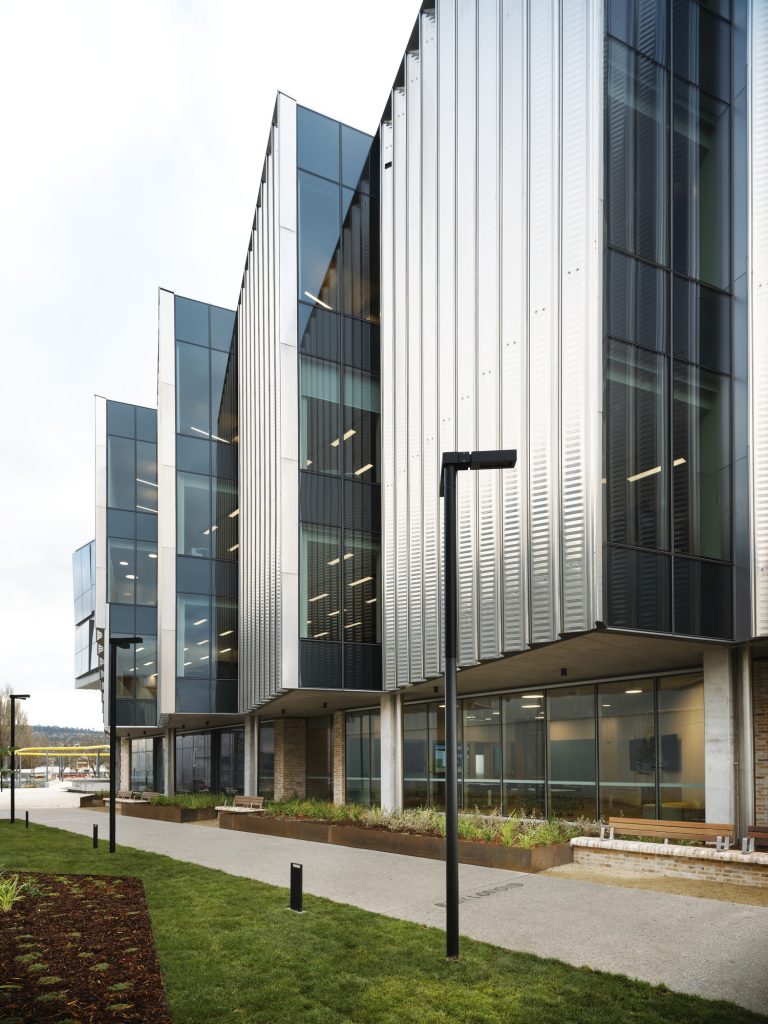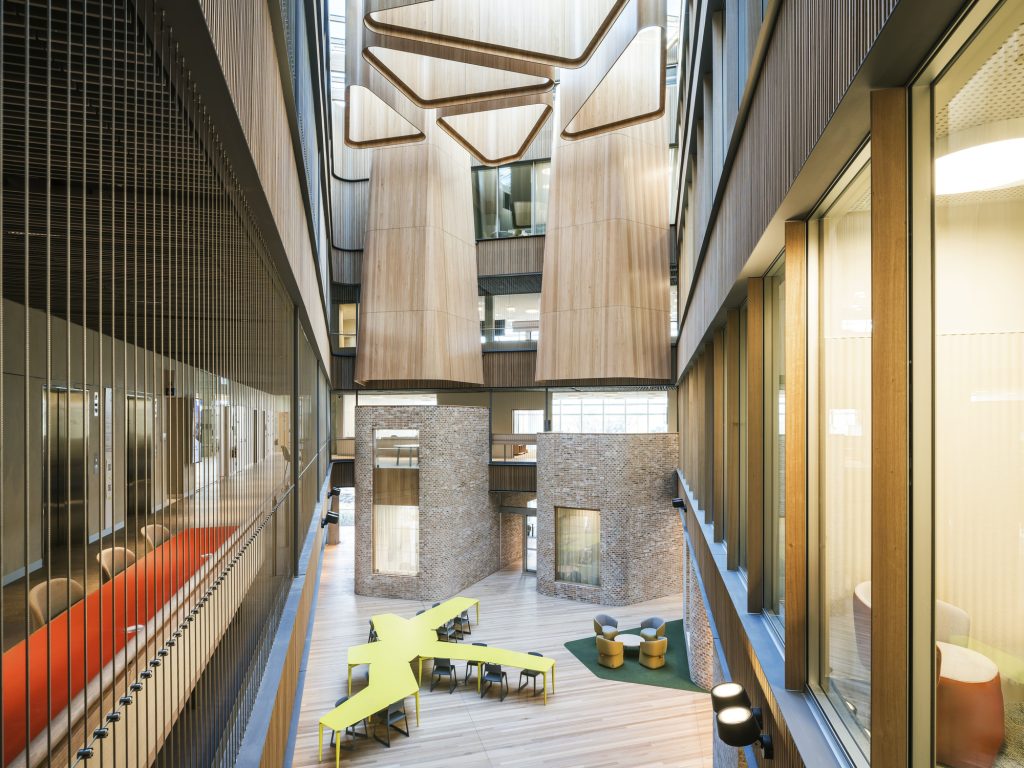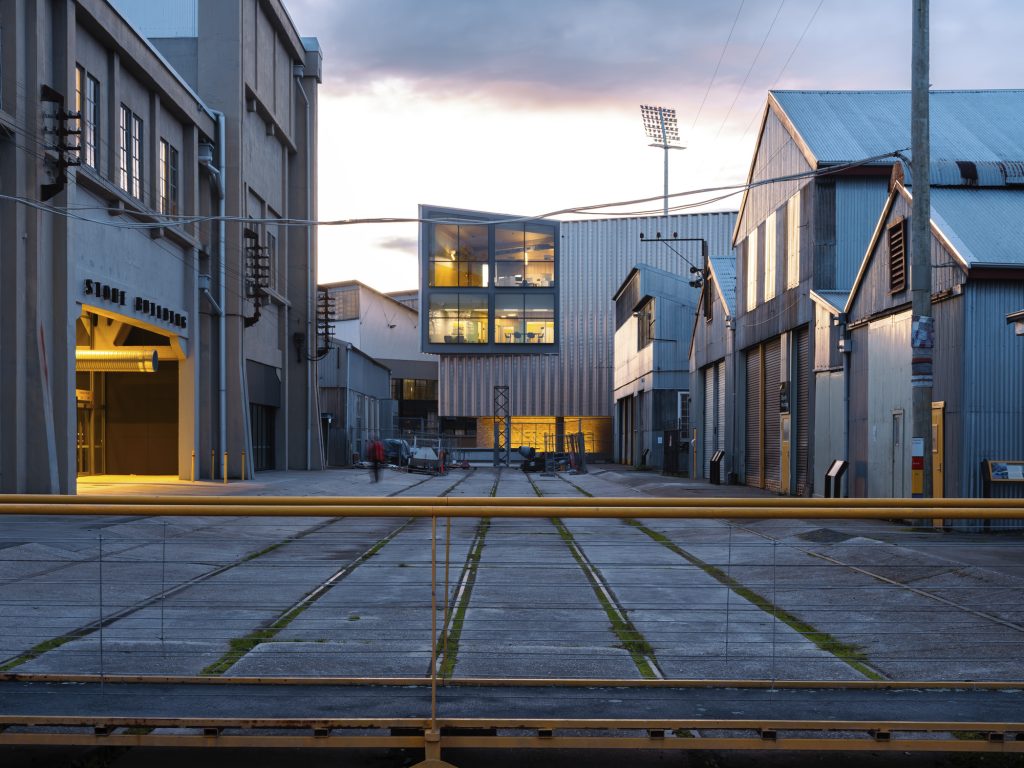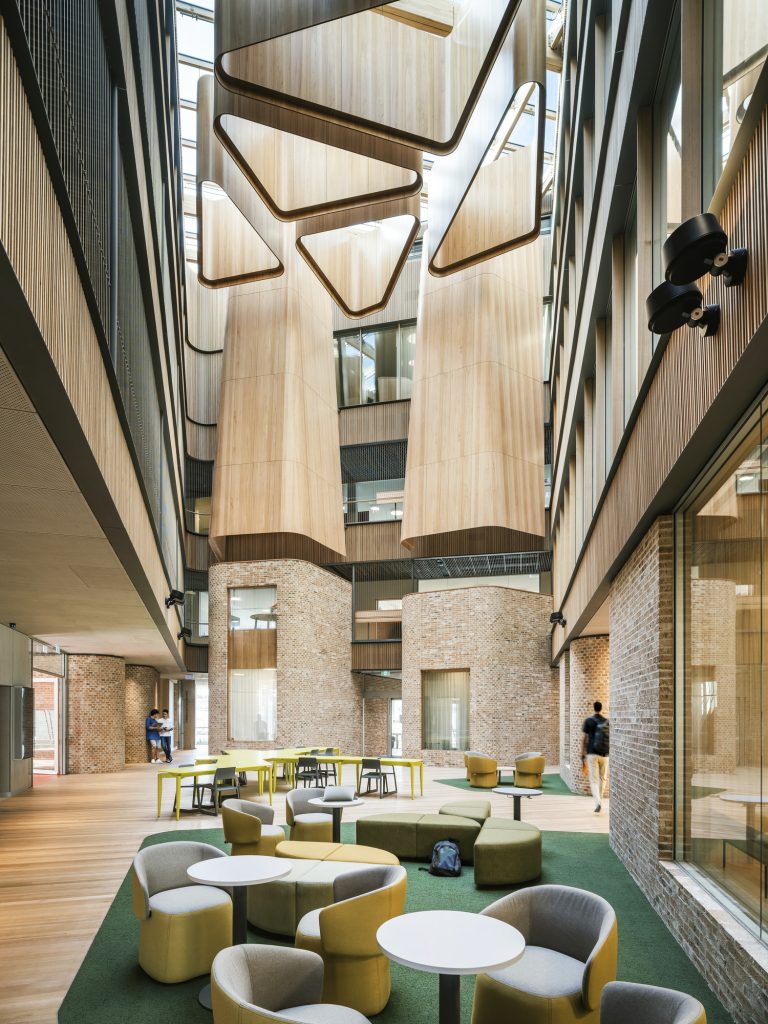
Wardle-designed River’s Edge building at University of Tasmania officially opens
Wardle-designed River’s Edge building at University of Tasmania officially opens
Share
The Collingwood-based practice’s design of the newest addition to University of Tasmania’s Inveresk campus exemplifies its zealous embrace of sustainability in design.
Located on the banks of North Esk River amongst the historically rich Launceston railway workshops, River’s Edge is a modern learning environment where staff and students can meet for thoughtful and productive interaction.
Wardle oversaw the design of the four storey, $45.5 million River’s Edge building with a floor area of more than 6000 square metres. The studio is responsible for the design of two other buildings at Inveresk.
River’s Edge is the latest Wardle offering to the $304 million Inveresk campus development funded by the Tasmanian and federal governments, the city of Launceston and the university.
Reducing carbon output
The early phases of the design process involved the team working with consultants, local industry and contractors to develop sustainability guidelines.
Such parameters assisted in analysing the effectiveness of proposed materials and building systems to reduce carbon output in construction, operation and end-of-life impact.

Sustainability practices such as recycling gas pipelines for foundation piles and using structural timber and low carbon concrete as renewable resources eliminated immediate carbon output by more than 30 percent.
Additionally, double glazing, aluminium facade shading and the feature of a central atrium earned the project a BCA 2019 compliancy score for energy efficiency.
Honouring heritage and maximising views
Delivering adaptive teaching and research spaces for students and staff from the humanities, social sciences, and law and education disciplines was a major design priority.
Launceston’s proud industrial heritage is honoured via the metal cladding and brick base of the building’s exterior, alongside a unique interpretation on the roofscape.
In line with the goal to facilitate staff and student socialisation, the saw-tooth roofscape geometry is skillfully rotated on its side to create human-scaled gathering spaces that are privy to views of the river.

Allowing staff and students the chance to relish lakeside views emerged as a primary consideration during the pandemic-era design and planning process – Wardle founding partner John Wardle commented on how the windows are akin to a “navigation device” for the wider campus.
Wardle also explained how the inverted sawtooth design enables multiple opportunities for those socialising in the space to access light and views.
“Each iteration of the sawtooth section is slightly wider than the one preceding it – allowing more of the view as you move closer to the river,” says Wardle.

Structural composition
Manufactured from predominantly brick and locally sourced timber, the building’s heart is a ground floor of brick pods located at the edges of a central atrium.
The pods are home to a range of collaborative teaching and student support rooms that lap up the surrounding landscape views.
Large timber lightwells that mirror the shape of the brick geometry are positioned above the pods to encourage people to tilt their gaze upwards and enjoy moments of bliss and feeling connected to skyward views.
Co-designing with Country and North Transformation Program
The guiding concepts behind the building’s Riawunna centre and cultural garden drew on ideas of riawunna – or circle – shared by First Nations consultants.
Following these discussions, the team felt equipped to honour concepts of care, collaboration, communication and community via design.

River’s Edge demonstrates the university’s commitment to executing the Northern Transformation Program (NTP) that seeks to increase the accessibility and appeal of tertiary education for Tasmanians, particularly those who live in the north of the state.
“This campus is an important investment to expand access to outstanding education and research in the North for generations to come,” says University of Tasmania’s vice-chancellor professor Rufus Black.
Photography by Adam Gibson.
For more news from the state that explores possibilities, read about how MONA is the only museum in Australia that has a recording studio.
















