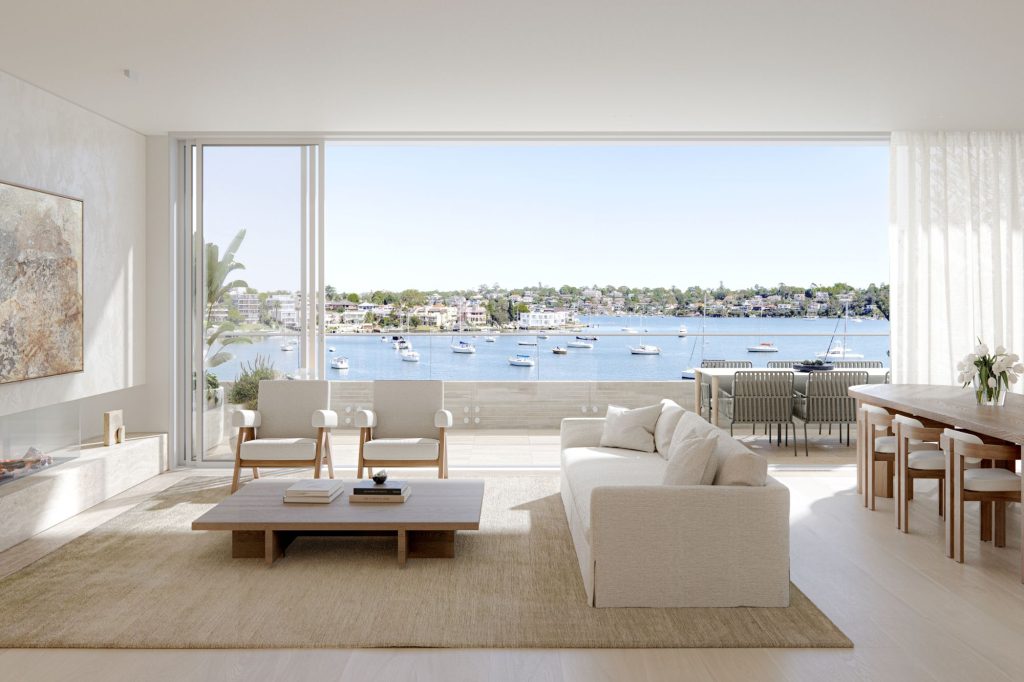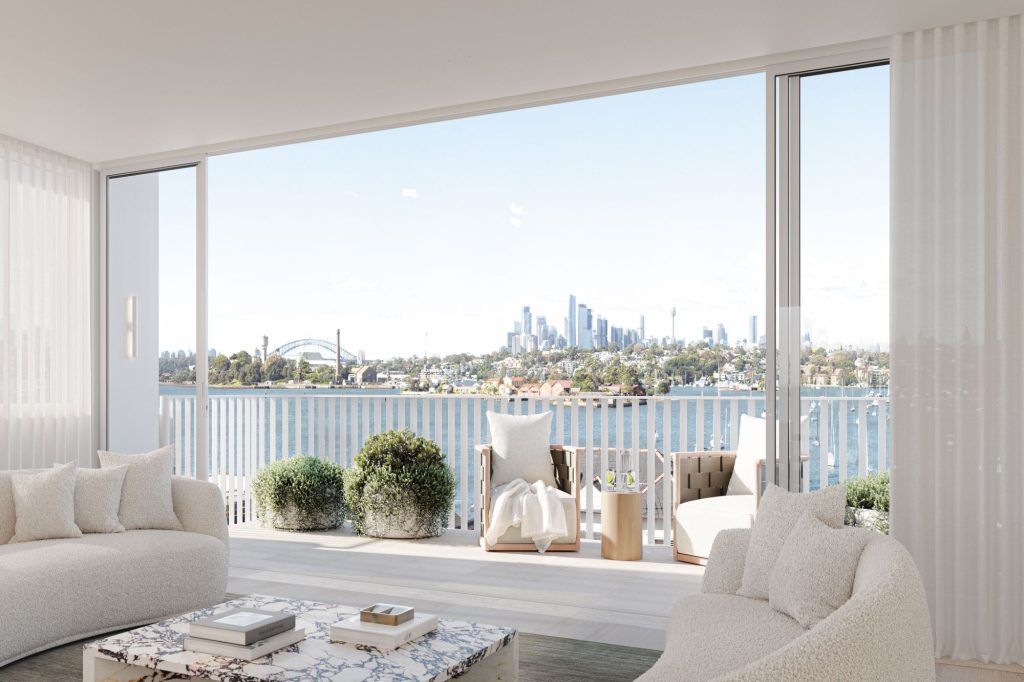
SJB lead creative vision for New Development Bianca
SJB lead creative vision for New Development Bianca
Share
Sydney property developer Central Element and joint venture partner Develotek have set their sights west with architecture and design firm SJB.
The new venture will see the two firms launch their first project in the inner west, Wolseley Street site in Drummoyne.
Named Bianca, the development consists of 12 generous three- and four-bedroom waterfront residences with unparalleled views, and is expected to set a new quality benchmark for the area.
Ideally located in an elevated position on the northern edge of Drummoyne’s peninsula overlooking its shimmering waters, the exceptional project will consist of two components.
The first, on Wolseley Street and set along the ridge, boasts expansive views of the harbour, and the city’s mesmerising skyline. Along the foreshore, the second element is north facing, connecting with the harbour’s edge. The penthouse will benefit from panoramic water and city views and will be released at a later date.

SJB to lead creative
Award-winning multi-disciplinary architecture and design firm SJB will lead the creative vision for Bianca, which will be refined, completely connected to its location and built around the framing of the glittering water views.
Premium amenities include direct lift access from the carpark with double garages and storage rooms for each address, expansive outdoor entertaining areas and individual wine cellars.
An inviting outdoor area set on a 35-metre water frontage will give residents a private oasis, featuring large sunlit gardens, open lawns by the water, an outdoor swimming pool and access to the water by foot or by boat.
Principal Adam Haddow and the team were the perfect choice to bring Bianca to life.
“We are thrilled to be working on yet another remarkable project with CE,” says Haddow.
“With Bianca, we endeavour to create a home completely connected to its location. The architecture is in response to the site’s unique topography, with individual rooms and openings adjusted to ensure that views and privacy are maximised.
“Each home features spaces that immerse you in the incredible location, with generous open-plan living and dining areas flowing out to oversized balconies allowing residents to see the water, feel the breeze, soak in the sun, and enjoy waterfront living at its finest.”

Architectural Design
The architectural design of the project is refined, built around the framing of the glittering waterfront views.
All materials will tie back to light and neutral tones, the elegant brickwork with refined details speaking to the longevity of the design. Internally, spaces have been planned around the views of the harbour, with the expansive floor-to-ceiling glazing and large open rooms exuding the opulence of a stand-alone house.
The interiors are grounded by a palette of neutrals, using solid materials such as travertine to reinforce a sense of timelessness.
Building is expected to commence early 2024.
Renders by SJB.
Check out SJB’s plans for two Richmond developments.
You Might also Like
























