
Downsizing on space, not liveability
Downsizing on space, not liveability
Share
Buildings have the ability to foster strong feelings of warmth and welcome, or sometimes provoke the exact opposite. For an older couple looking to downsize from a rural farm and make the move into the town of Orange, there was something about the Green West house that just felt right.
“The clients picked this house, but they didn’t necessarily know why,” explains Sally Sutherland, one half of Source Architects. The architects knew why though and it comes back to that old adage – it just had good bones.
“We could pick up on the fundamental design of the house. For example, the bedrooms are in the right spot, so they get great light and the living room is facing the right way. The crucial planning aspects are spot on, so we didn’t have to do too much in terms of reorienting. It really is one of those houses that you feel instantly comfortable in – as soon as you walk in, you can feel that it has some inherent design qualities,” says Sutherland.
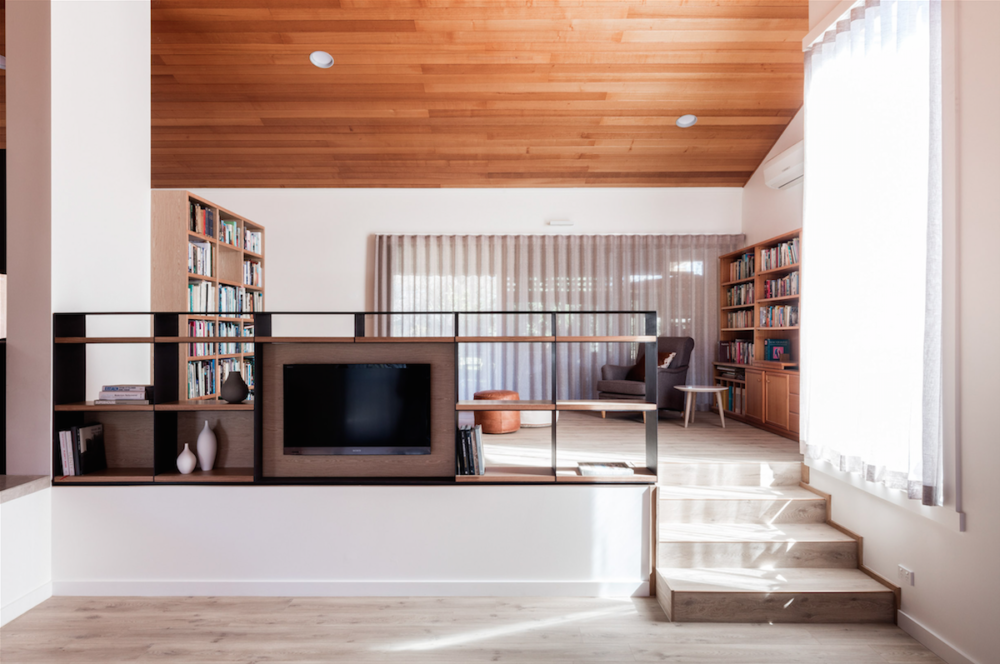
Despite the good bones of the home, it still needed some work, with the kitchen needing an update and a lighter material palette throughout. Coming with a recommendation from a previous client, Source Architects was swiftly brought on board.
Down to the wire
Once underway, the project shifted gears pretty quickly as Sally Sutherland explains, “They put their house on the market when they purchased the property, but their old place didn’t get any interest for about six months. Then two weeks into the design phase, they said they’d sold it and had only six weeks before being homeless, so it was a very quick process. We kindly suggested that they go on a two-week holiday to give us some more leeway and fortunately they did.”
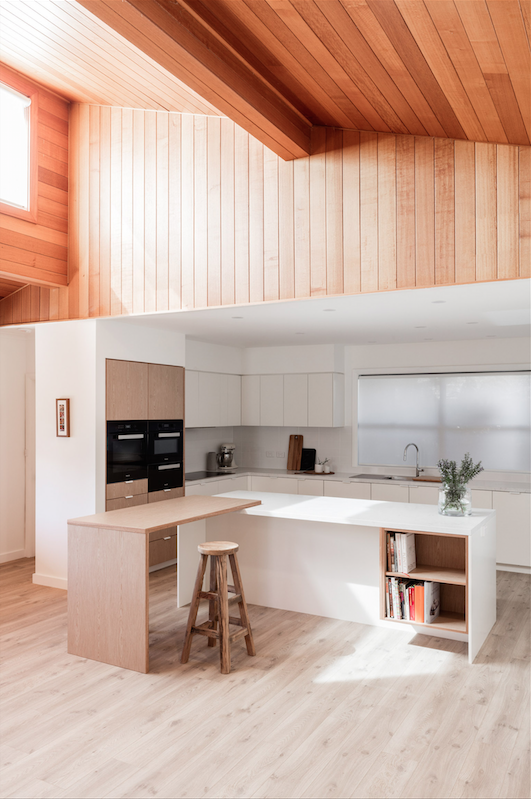
Downsizing from a large farm to a home Orange, new materials have helped make this home feel larger.
Simple updates with big impact
Rather than completely gutting the place, Sally and David explored ways to utilise what was already there and implement materials based on practicality. “The existing floor had slate, which was very dark and we were able to take it off and install a lighter luxury vinyl timber plank.
“Generally, we would try and use a real timber or an engineered board but, because we were retrofitting, the door heights wouldn’t have worked if we put another floor over the top. Plus, there was existing underfloor heating that could be retained by using a vinyl, so in terms of longevity and practicality it was the best thing to do,” says Sally.
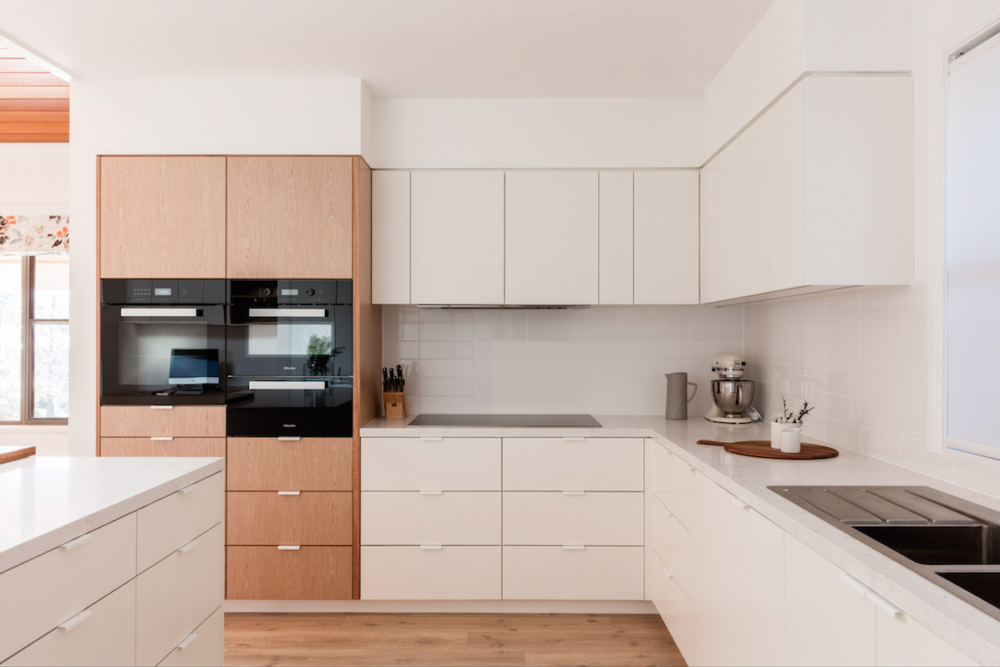
Throughout the project, the Sutherlands built a strong relationship with the clients. When it came to giving guidance, the clients always listened and took ideas on-board. “The kitchen had a Corian benchtop, which would have been a very luxurious item when it was built. Initially, they wanted to keep [this] and update the dark timber cupboards, but the bench was quite large and awkward in the space it took up, so we suggested a reconfiguration to accommodate a little study nook,” reveals Sally. That simple reconfiguration means the home accommodates contemporary needs, creating the perfect spot for the computer or to pay bills.
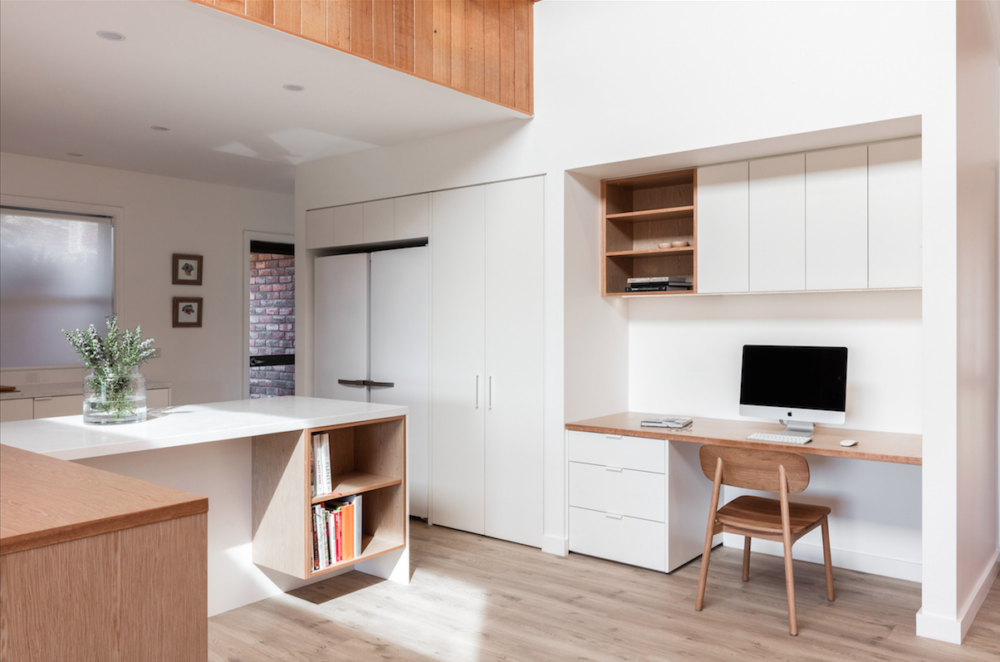
Another element that adds to the look and feel of the home is the timber, which adds plenty of warmth. “We left the timber ceiling and wanted to complement it,” says Sally. “The hardest thing was making sure that the different timber colours would work together.
“The existing timber is very orangey and we didn’t want to intensify the orange, rather bring warmth throughout. The house was quite dark – it had dark timbers on the ceiling and kitchen joinery with a slate floor and exposed brickwork. Overcoming all the darkness of the materials was one of the issues with the house; we really tried to freshen it up while still retaining some of the original materials and features.”
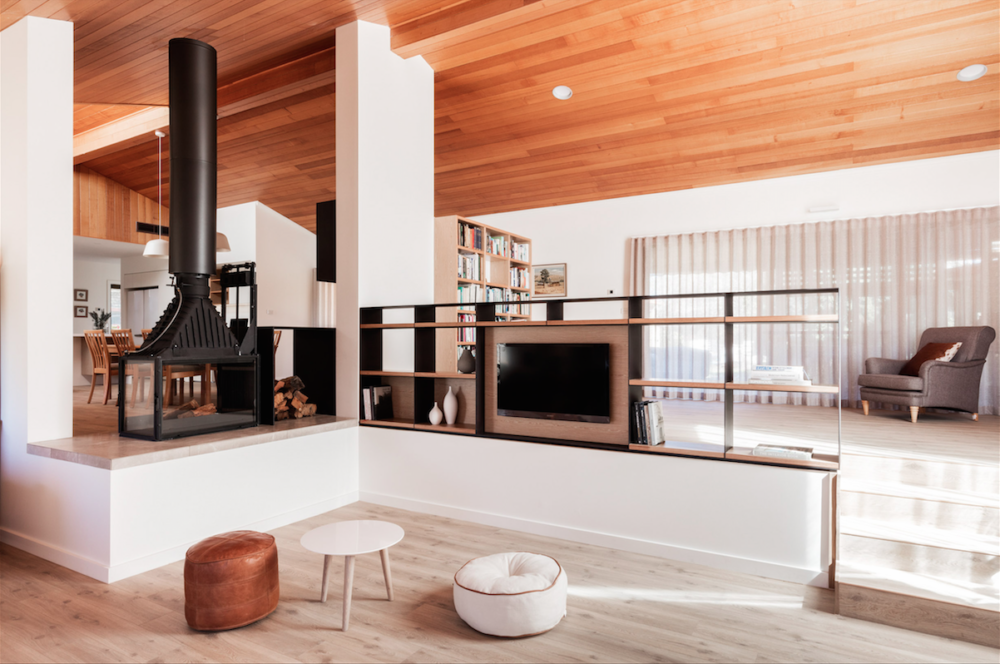
Designing for longevity and ageing
It becomes apparent that many of the new design cues are not dictated by the age of the clients. “The clients are close to 70, so the bathrooms were configured OK, but we did put thought into manoeuvrability, things like ‘could a chair fit if it’s required?’ Rather than focus solely on that, it was a case of simply taking out the outdated shower screens and utilising newer technology like frameless ones. It doesn’t necessarily look like it’s been designed for someone older, it’s just a sensible thing to do,” explains Sally.
For many Australians, ideas around longevity or downsizing are coming more into focus as the population ages. Sally explains, “We’re always encouraging our clients not to go too big. In particular the bedrooms – it’s one of those rooms that just keeps getting bigger and bigger. In this house it was clearly not needed, the bedrooms were already a good size and the clients were on the same page with us, in that the bedroom is for sleeping.
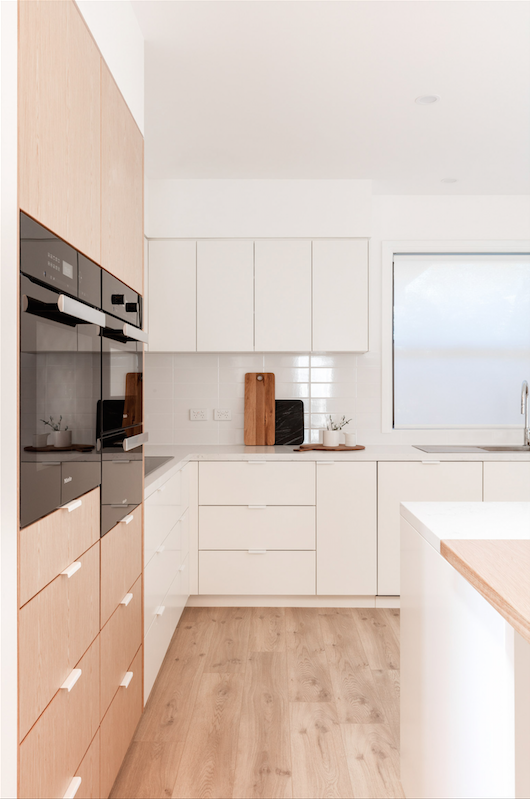
“Living spaces should be left with more area to work with, which also means they can easily be adapted later to changes in technology or everyday life. I hope that we also do that in our new houses, so in 30 years’ time the kitchen will want to be renewed, but you won’t have to drastically move it or reconfigure things.”
When reflecting on the project, Sally says, “Even though it was just a renovation, we always try to think outside the box for our clients to make sure that [requirements for] amenities are met. They’re investing in the house, you want to make sure it all works.” And work it does.
Photography by Tom Ferguson.
This article originally appeared in MEZZANINE #9: The Timeless Issue. Get your subscription to MEZZANINE here – or digitally through Zinio.
—
Read about how designing for an ageing population is changing here.
You Might also Like
























