
Zenith Perth’s showroom peels back layers to reveal Heritage roots
Share
Zenith Perth’s new showroom, designed with TRCB Architects and Milieu Creative, performs a delicate balancing act: reintroducing the idiosyncrasies of the 1906 building to complement the cutting edge constellations of Zenith’s workplace furniture.
There’s a precedent for Zenith Perth finding its home in the walls of a Heritage build. The previous Western Australian base for the innovative commercial furniture designer was the candy-coloured former Plaistowe Chocolate and Confectionery factory built in West Perth in 1915.
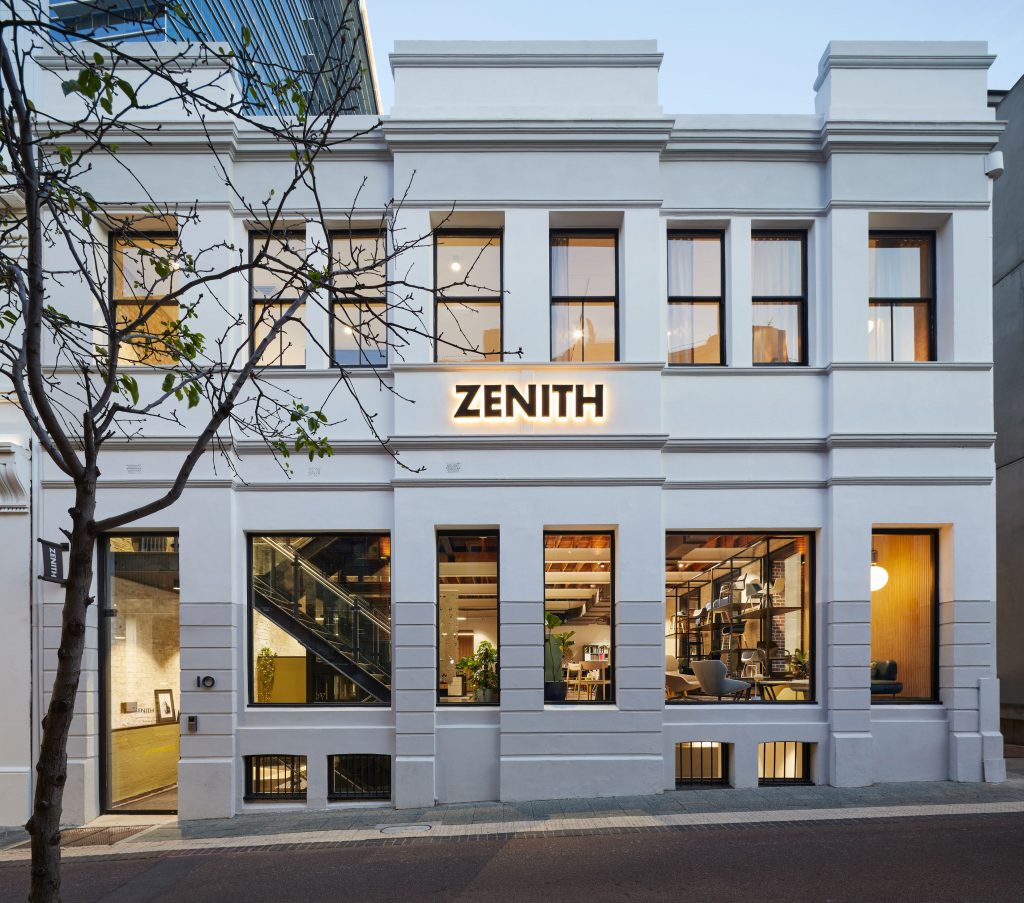
But it’s the latest Zenith Perth showroom on Queen Street in Perth’s luxury Raine Square precinct that sees a seamless melding between Heritage features and the open, industrial atmosphere that has come to epitomise the Zenith brand.
The headquarters for F. D. Sewell & Co Importers and Indent Agents was built in 1906 and many of the idiosyncrasies of the original three-level stand-alone character brick have been retained. Perth-based TRCB Architects, interior architects Milieu Creative and fitout builders OPRA Projects delicately peeled back the many additions to the building over its 114-year history, gradually revealing the core design narrative of the showroom.
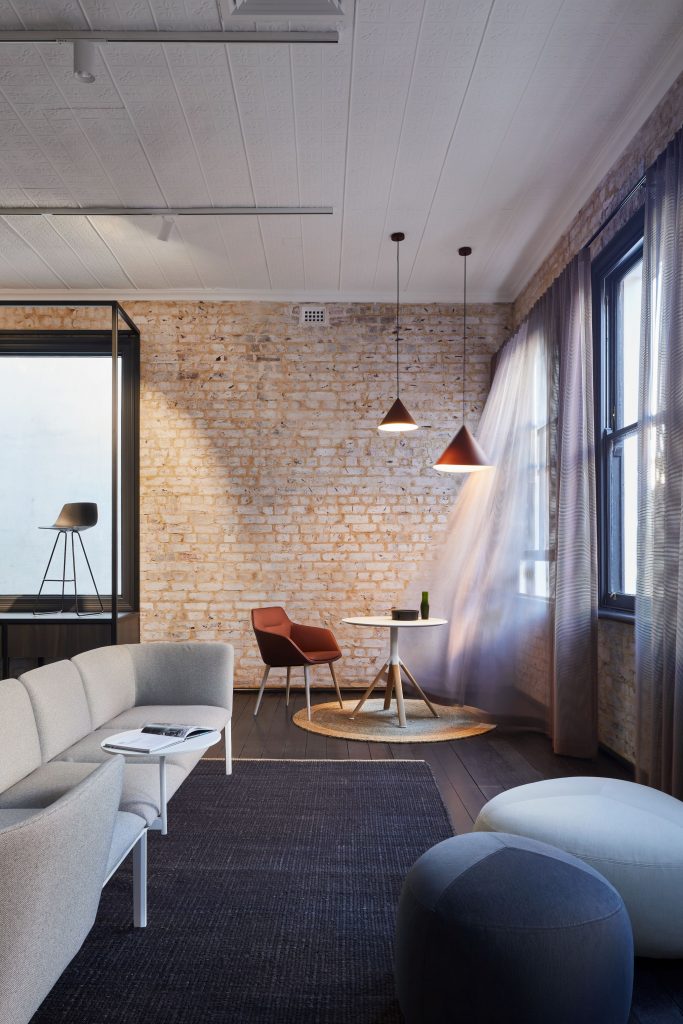
“The intention for the fitout was to express the history of the building, while allowing the architecture to showcase Zenith’s furniture and overall brand,” explains Milieu Creative managing director Davina Bester.
“By pulling back the numerous layers that had been applied over the years we revealed the beauty and simplicity found in the Heritage of the existing building fabric and reintroduced these details to form the foundation of the space.”
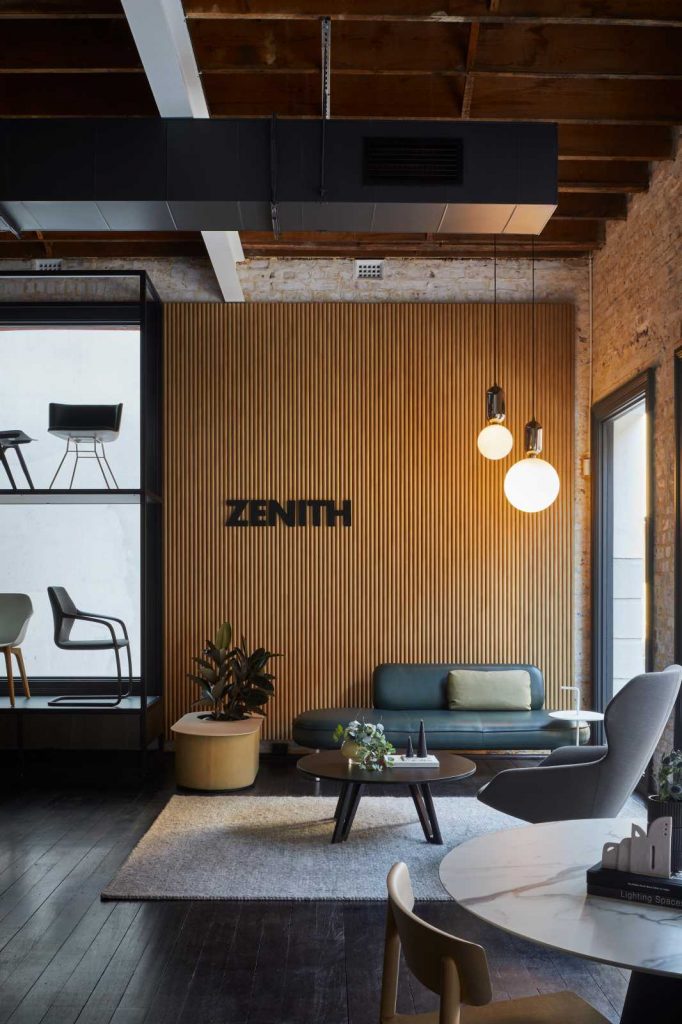
The building’s craftsmanship is now on full display, complementing and contrasting with the constellations of Zenith’s sleek furniture and products.
The existing brickwork was brought forth from underneath plasterboard and a white lime wash was applied as a subtle nod to the past.
The original pressed tin ceiling on Level 1 has been retained to show its intricate patterns, painted white to modernise the space and set off the white washed brickwork.
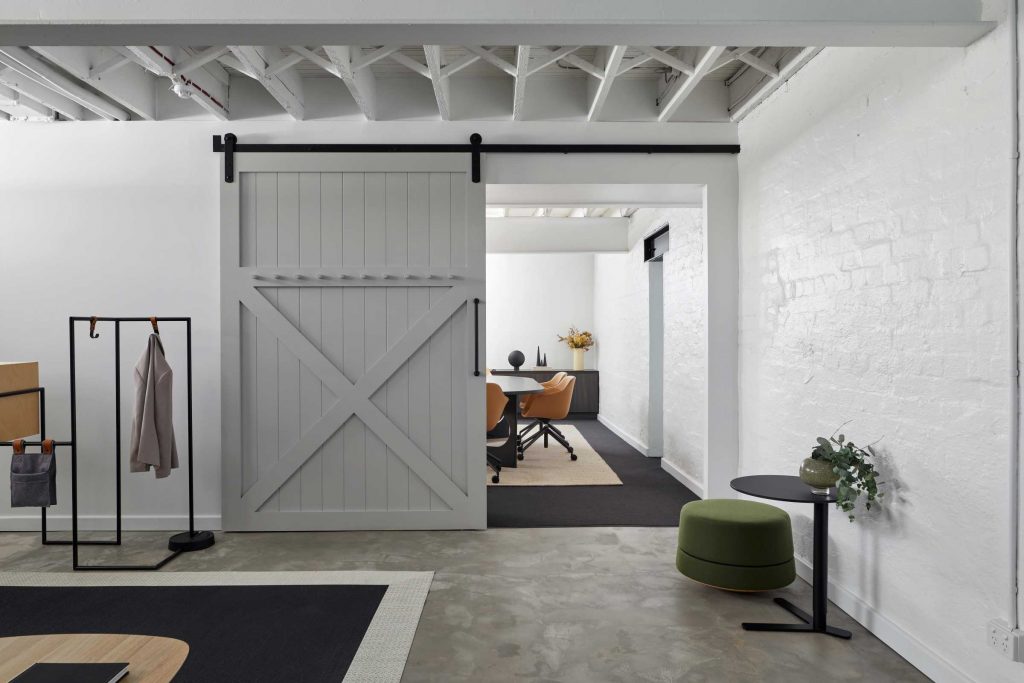
Oversized and exposed industrial beams allow for larger openings, while exposed timber ceilings add an intimacy to the otherwise open setting. Timber sliding doors on barn runners also fuse the mix of traditional and modern design.
Yet the narrative of the space as a romantic tribute is only half the story. The showroom’s warehouse style sees Zenith’s modules of modern, tech-infused workplace furniture feel at home, creating a consistency of tone across the brand’s 13 Asia Pacific locations.
Juxtaposed against the Heritage features is an architecturally designed black steel staircase and contemporary glass lift, which enables natural light to stream through all three levels.
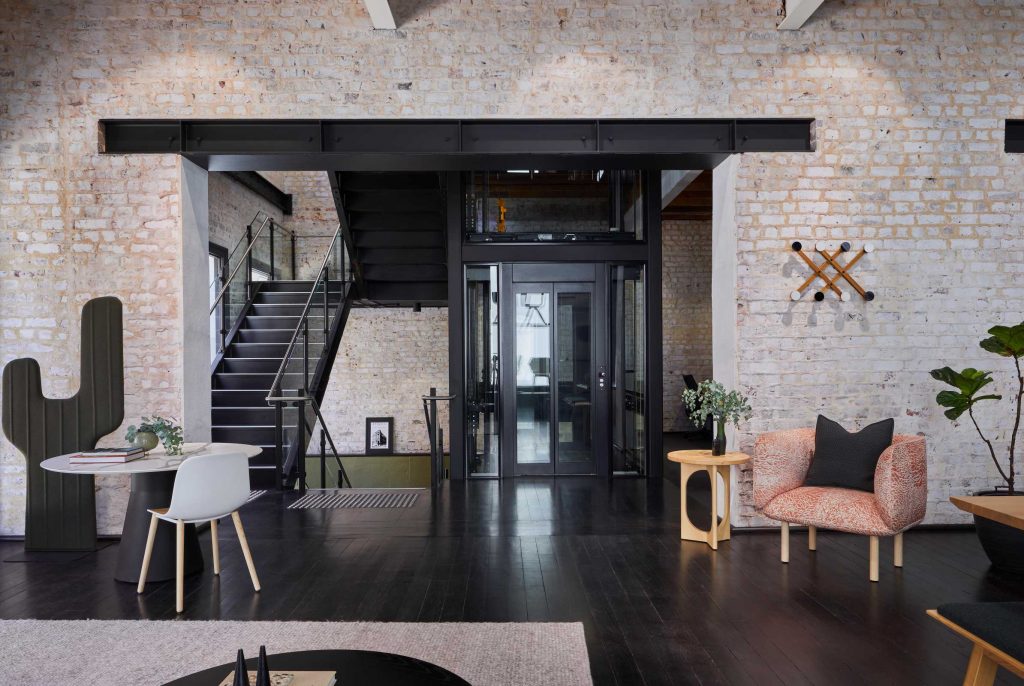
Recycled jarrah floorboards have been stained dark to allow Zenith’s furniture to remain the gems of the space.
The front façade features large framed windows capturing the attention of passers-by to view the furniture within, some of which is highlighted through steel framed casing, which showcases the range of seatings available.
“The consultations with TRCB Architects and Milieu Creative were dynamic and in-depth,” says Jane Millington, Zenith’s state manager for Western Australia, of the collaborative project.
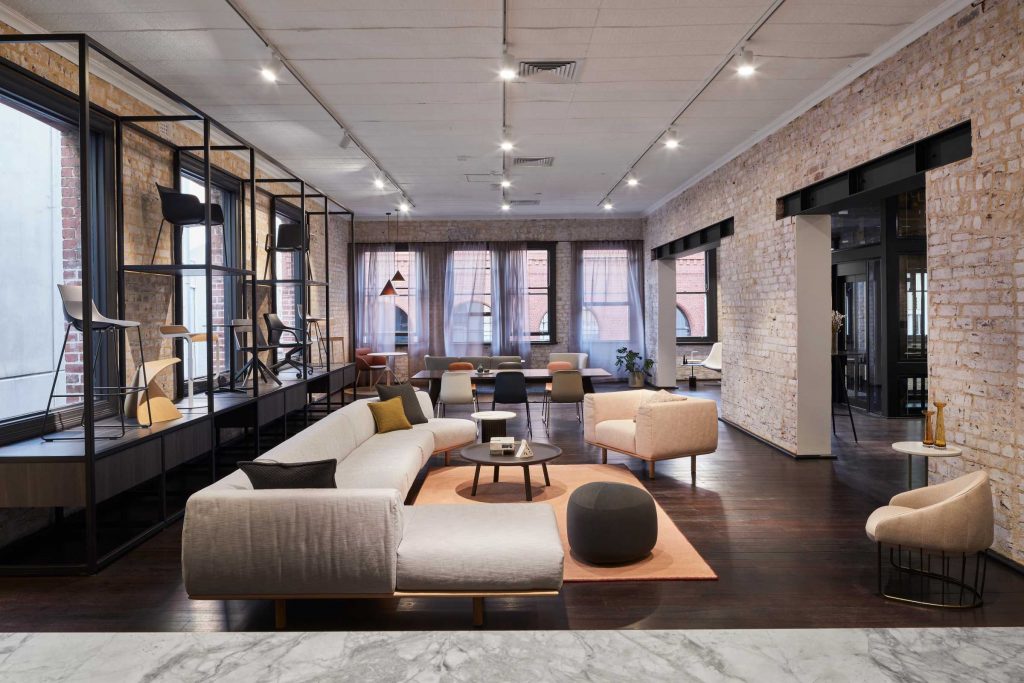
Conversations between Zenith and the design team delved into how the space would achieve the required balancing act – reactive to Zenith’s position at the vanguard of modern workplace design, while also making use of the building’s own architectural merit.
“We understood that the space needed to reflect the brand’s modernity, range of products and purpose, as well as reflect the Perth location and tie in with the overall look and feel of the company’s Australia-wide showrooms,” explains Bester.
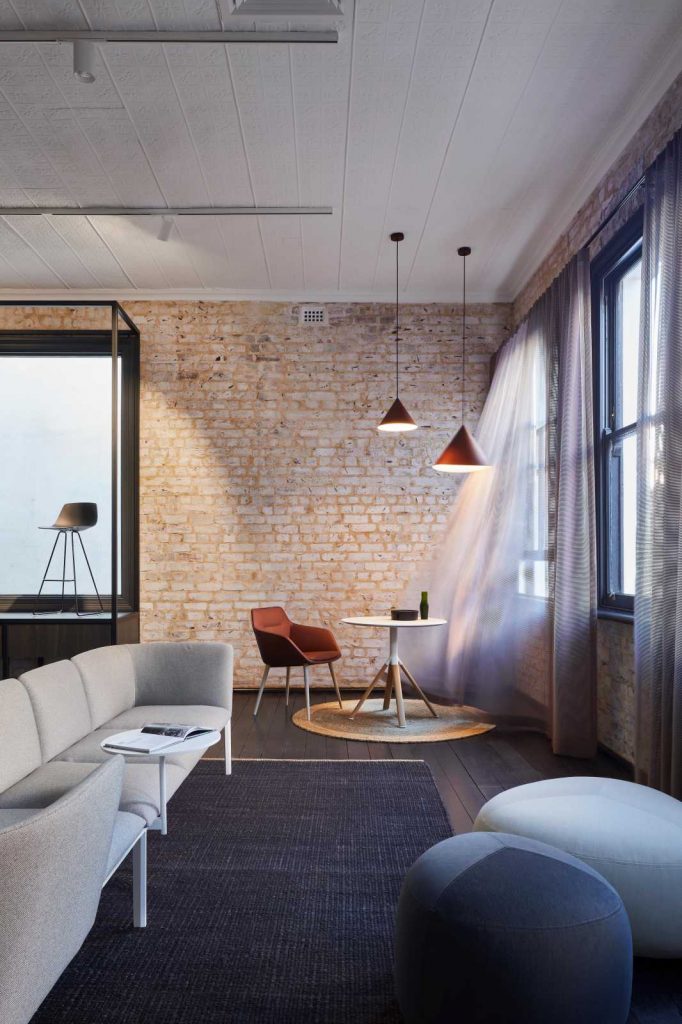
The four-week fitout commenced in March 2020, with physical distancing measures prompted by COVID-19 becoming further restricted throughout that period.
“The tight schedule was difficult enough, let alone dealing with the challenges of COVID,” says Millington.
“It was a monumental effort from OPRA Projects and the subcontractors ensuring the project met the program.”
The Zenith team moved into the space and were in operation on 1 April 2020, receiving an overwhelmingly positive response from their discerning architect and designer clients.
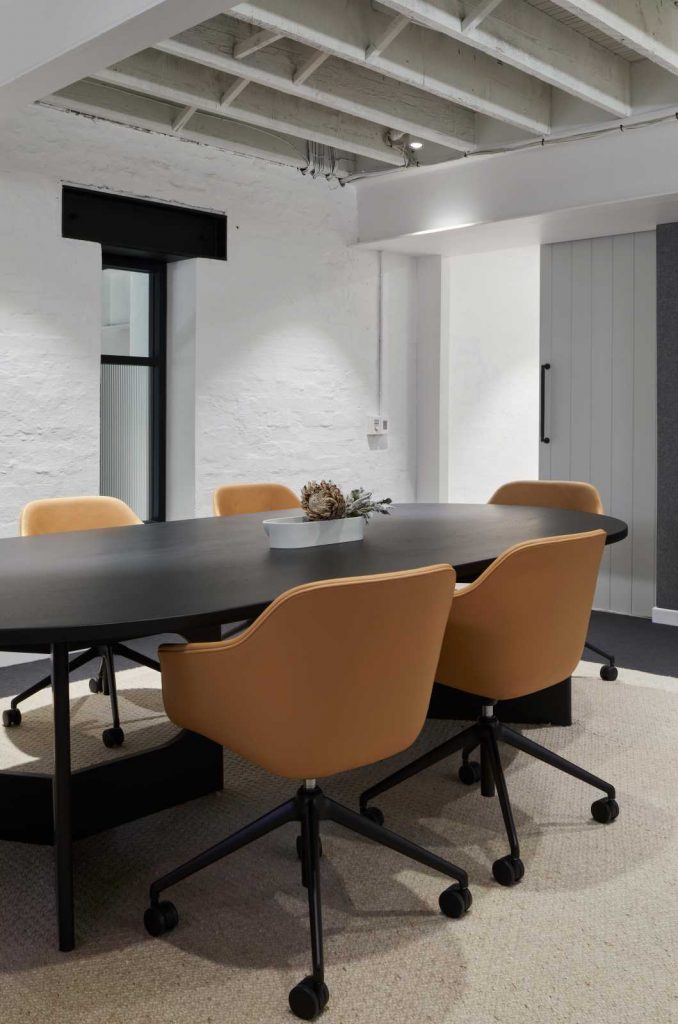
Since the showroom’s opening, the level of traffic has already surpassed the number of visitors over a four-year period in the previous West Perth showroom.
“It’s been an exciting two-year journey with a tumultuous but deeply satisfying finale,” says Millington.
Photography: Douglas Mark Black.
Zenith recently teamed up with PTID to channel Victorian flora for its Melbourne showroom.
























