
What is trauma-informed design?
What is trauma-informed design?
Share
At the intersection of trauma and design is a recognition of the healing power of the built environment.
Interior designers and architects understand intimately how a space can impact human psychology. That desire to learn why entering a room or building has the capacity to move them is perhaps why many are drawn to design in the first place.
Colour, texture or lighting in our surroundings can be manipulated to relax us, enhance our creativity, envelop us in pleasure or put us on edge. They also have profound potential to ease or compound the effects of trauma.
Trauma-informed design is a practice that recognises this potential and seeks to weaponise it for good. It’s a new but rapidly growing field that has developed from the broader practice of trauma-informed care.
Published in 2014, a foundational guide from the Substance Abuse and Mental Health Services Administration (SAMHSA) outlined six principles that guide a trauma-informed approach. These included: safety; trustworthiness and transparency; peer support; collaboration and mutuality; empowerment, voice and choice; and cultural, historical and gender issues. Within this guide was a recognition of the importance of safe care environments, and its principles continue to underlie evolving understandings of trauma-informed design today.
Rachel Kraan, a psychologist specialising in intergenerational trauma with over 20 years in the field, has seen first-hand how hostile environments can act as barriers for clients.
“The more I sat in this space, the more I realised that designers are integral,” Kraan tells inside. She recalls one particular “a-ha moment” to do with a beautiful community building.
“It’s got every single service in this space, amazing people, huge passion for the community – but community wouldn’t go there and that was just purely because of the design of the space.”

This experience propelled Kraan’s desire to explore the nexus of design and trauma and she has spent the last three years trying to bridge the gap between them, beginning with a graduate diploma of interior design. After gaining the language and understanding of where the industry was at, Kraan realised she wanted to go deeper and is now finishing a Master of Design Futures, learning about systems, processes and people, all the while continuing to practise in the alcohol and other drugs sector.
While Kraan is excited by the growing momentum behind trauma-informed design, she has one reservation.
“My only concern is that I’m hearing ‘trauma-responsive design’ and ‘trauma-informed design’ coming from the design industry and I just wonder how much we’re understanding trauma before we’re trying to respond to it,” she says.
So, what is trauma?
There are lots of definitions out there, but Kraan summarises it as adverse events that have ongoing impacts on your well-being. She also notes that trauma “doesn’t discriminate” and an event that creates trauma in one person may not do the same for somebody else.
How the effects of trauma play out is also highly individual. Typically, triggers – or reminders of the original trauma – can activate the amygdala in the brain.
“It’s one of the oldest, primitive parts, but when it kicks in, it kicks in hard. It shuts down all the other parts of the brain, so it shuts down your communication, it shuts down logic and reason and rational thinking,” Kraan says.
As a result, people can experience externalising behaviours – like yelling, waving their arms and throwing things – or internalising behaviours where they try to protect themselves by making themselves small; for example, by withdrawing into a corner. The function of design here starts to become clearer.
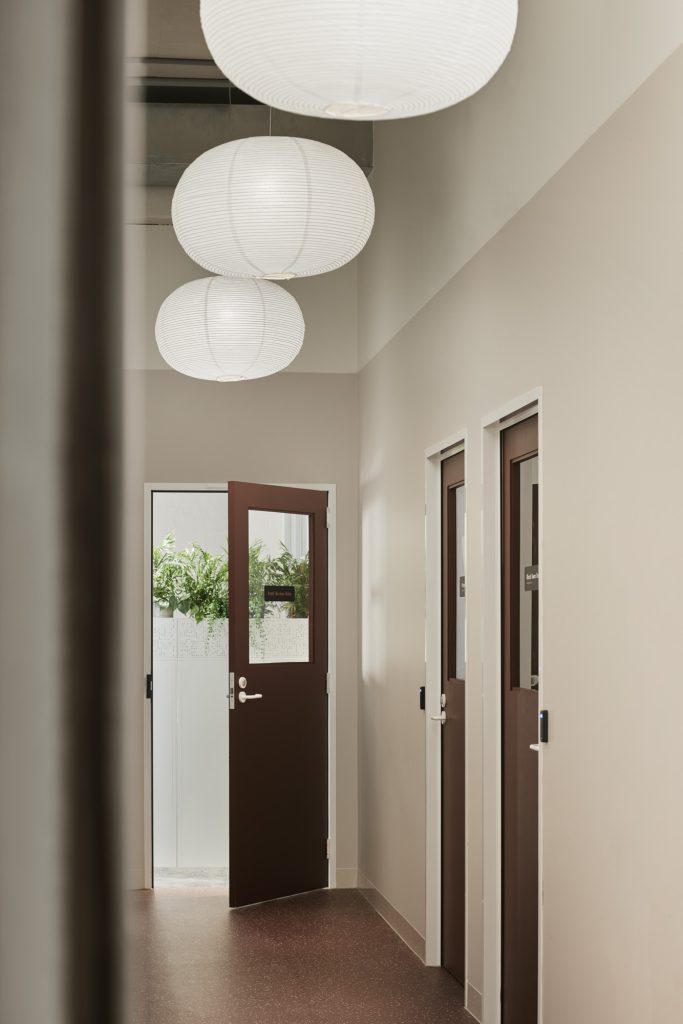
“If I’m sitting in the middle of the room and you’ve got 360 degrees of space around me, not only do I need to assess the risk that’s in front of me, but I also need to assess the risk that’s behind me,” explains Kraan. People with trauma are risk-assessing more often and more intensely; therefore, it can help to have their back against a wall so they only have to risk-assess what is in front of them.
“Our ultimate goal with design and trauma is – how can we keep the amygdala as calm as possible?” says Kraan.
The answer to this question changes for each person, so it’s essential for designers to consult users early in the process and empower them with choice. Designers should also collaborate with counsellors, social workers or psychologists for their expertise.
Kraan says a good example of a project that achieved this is The Living Room, a health service for people experiencing homelessness in Melbourne’s CBD, which was recently renovated with the help of Studio Tate. She highlights features such as an island bench made of marble – a material her clients usually enjoy for the calming effect of its cold, smooth texture – as well as “beautiful” timbers and plants, a women-only lounge and an overall attempt to create something special for a community that has experienced extreme hardship.
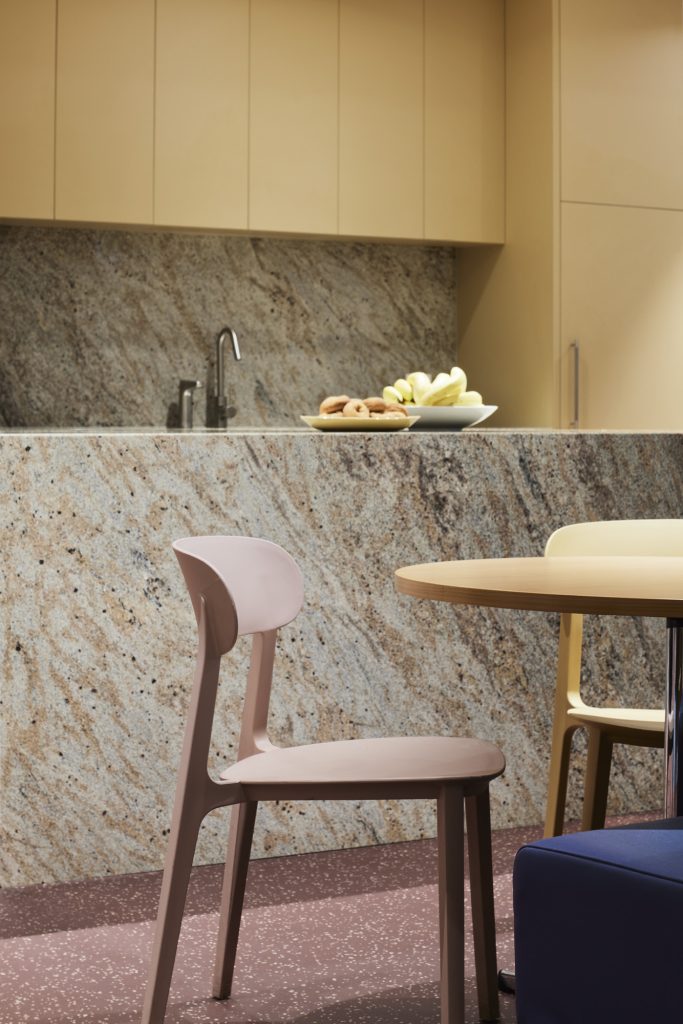
“You walk into the space and you feel that people care. You feel like you belong and you feel that you’ve been considered,” Kraan says.
The Living Room’s executive manager of community health, Richie Goonan, says the design has allowed for more engagement with its end-users, including a 15 percent increase in the number of clients identifying as female and a 12 percent increase in First Nations clients since the reopening.
“With the ability to engage people in a variety of warm and secure spaces, people are more trusting and comfortable engaging with our support staff, counsellors, nurses and GPs,” he tells inside. “We deliberately chose high quality knowing that if you provide a service and an environment that is respectful to our clients, that will be reciprocated.”
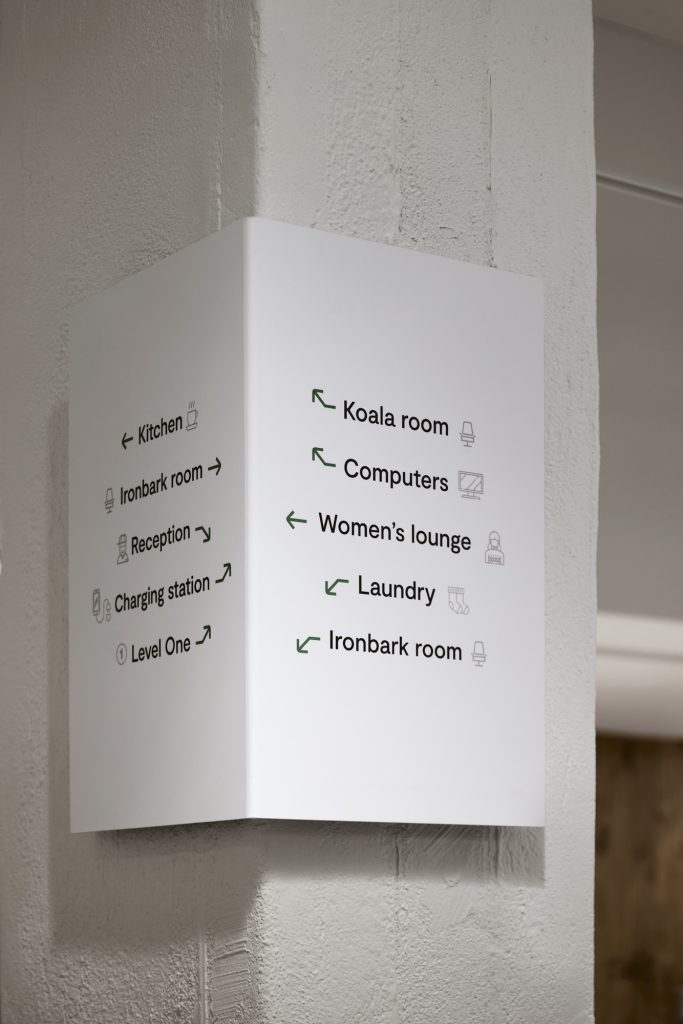
As the name ‘The Living Room’ may suggest, trauma-informed design often involves making institutions feel more like home.
“There is nothing like overhead fluorescent lighting to make a place feel institutional, and that’s something you don’t want,” says Ceridwen Owen, an associate professor in architecture and design at the University of Tasmania (UTAS).
Owen came to an interest in trauma from a research focus on neurodiversity, which shares a lot of synergies in terms of the design of the built environment. She has been working with a neuroscientist at UTAS to further understand trauma-informed design.
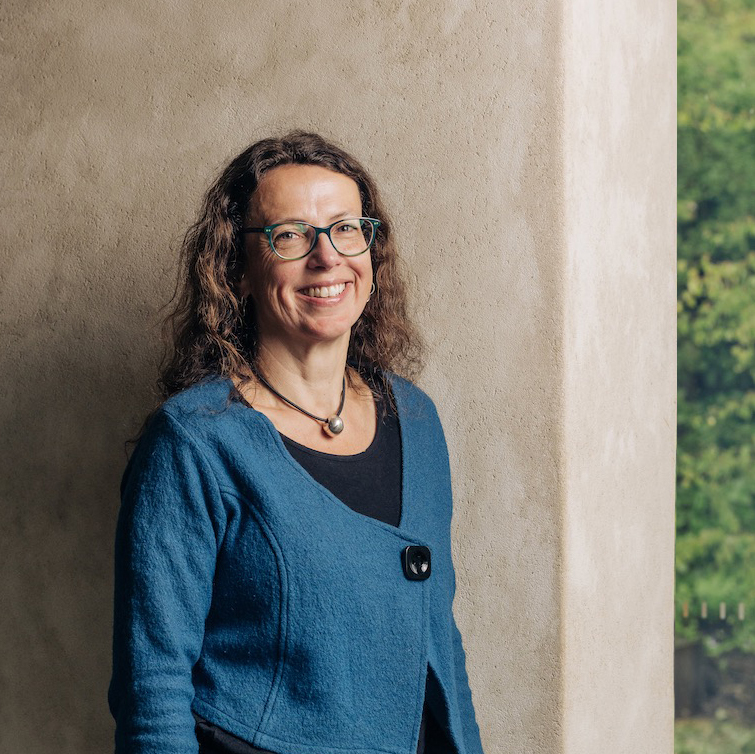
“What I have learned from neuroscience is that it’s not so much – or only – the absence of threats that makes people feel safe, but the presence of safety features,” Owen says.
While what evokes this sense of safety can differ from person to person, Owen has learned that humans do share some innate commonalities, like the desire to survey our environments. Still, some people may be less anxious in a space with one path out, while others feel worse. Soft lighting may equally be calming for some, but Samantha Donnelly, Owen’s collaborator and an architect and lecturer from the University of Technology Sydney (UTS), has interviewed women and children who needed darkness for a couple of days to recuperate from distressing households. This illuminates how fraught even the idea of ‘home-like’ environments can be, as home is not safe for everyone.
“It’s about designing places that are not institutional, that are more conducive to women and children having their own agency, making choices and feeling safe,” says Donnelly.
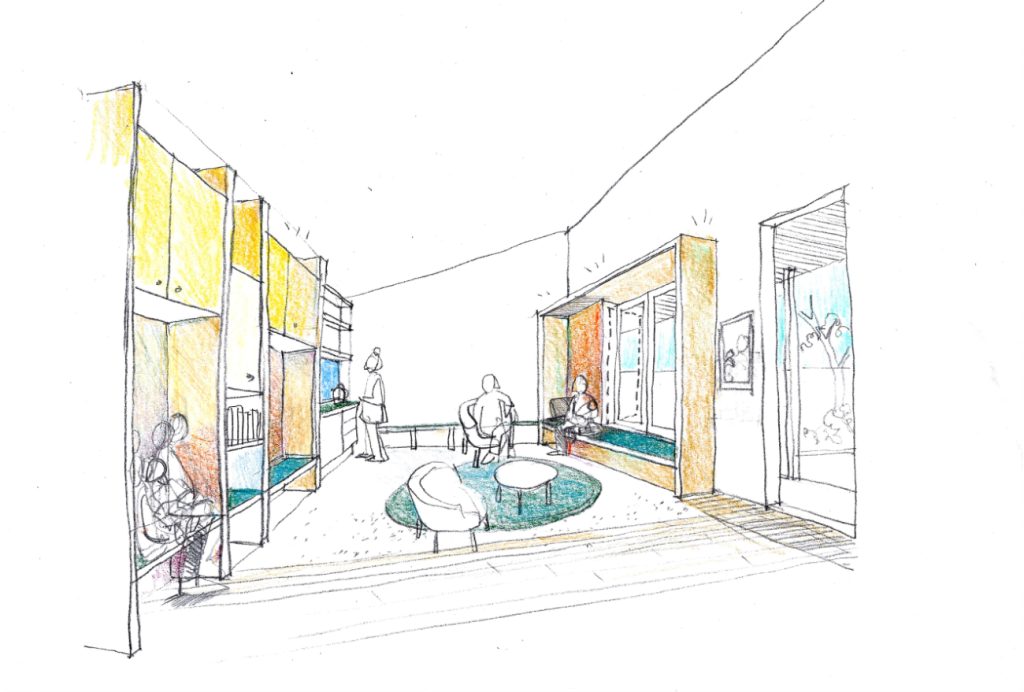
Owen and Donnelly are currently working on a project for Hobart Women’s Shelter thanks to support from the Tasmanian Community Fund, Variety Tasmania and Hobart Airport. A lot of this trauma-informed design work “only happens through funding”, explains Donnelly.
“It’s an emerging field of design, so we are working alongside students to explore new ways of thinking about place and trauma,” she says.
But trauma-informed practices are not a formal part of design curriculums in Australia and there’s no one single resource for designers to turn to for information. Donnelly and Owen agree with Kraan that conversations with end-users and trauma experts have given them the tools to undertake their projects. They encourage other keen designers to research trauma and engage genuine collaborators – rather than “just a checkbox approach” – at the very beginnings of design briefs.

Trauma-informed design is “not something that is automatically translated into all projects, even though it would benefit all projects,” says Donnelly. After all, people with trauma are everywhere, inside our crisis shelters, prisons and clinics, as well as our workplaces, shopping centres and homes.
Lead image of The Living Room by Sharyn Cairns.
Above is an article that originally appeared in the most recent edition of inside magazine. Buy your copy here.
You Might also Like
























