
Experiential design adds value for architects in the education sector
Experiential design adds value for architects in the education sector
Share
TURNER has amplified learning outcomes for students and teachers at Santa Sophia Catholic College in Box Hill, Sydney, using experiential design to add value to the work of architect BVN.
Colourful environmental graphics and wayfinding complement the architecture at the college’s six-level vertical campus, inspiring students aged from 3-18 to explore, innovate and thrive.
TURNER associate director and head of experiential design, Aniss Adler, led the project. In this interview, Aniss expands on the powerful potential of experiential design in schools, whether as part of a new build or to reinvigorate an existing campus.
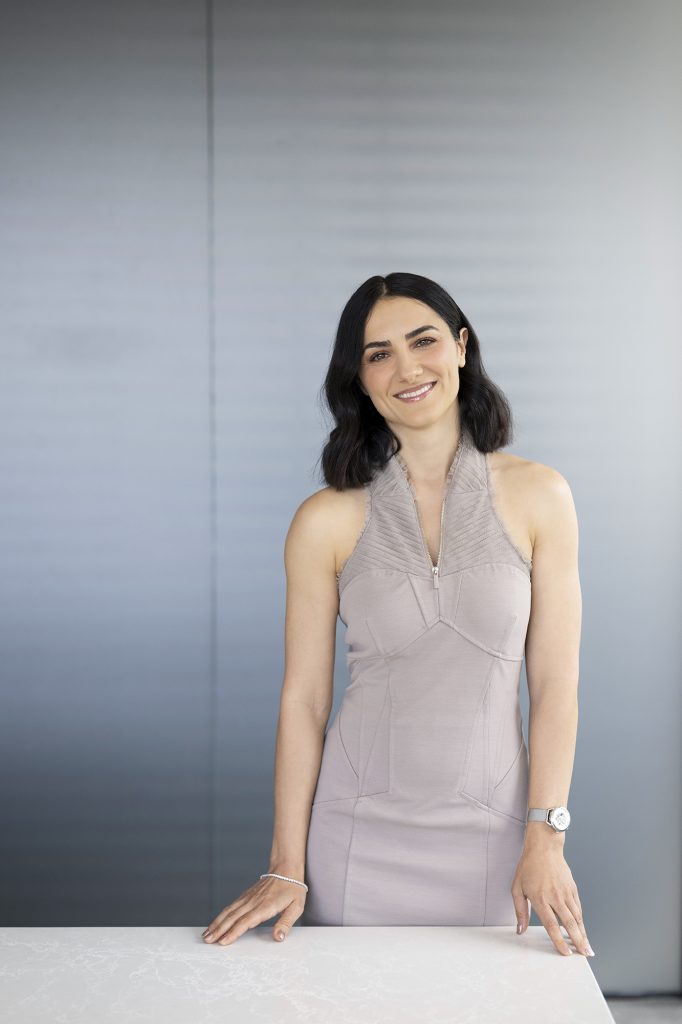
You’ve found that experiential design is something schools are increasingly looking for — what are the benefits?
Principals and teachers are sophisticated clients who have a strong attachment to their school campus and understand it’s more than a collection of buildings. They know the built environment can help motivate students, inspire curiosity and support learning. And at a Catholic school like Santa Sophia, they also want to convey their values.
Experiential design is everything that surrounds you — it’s what you touch, what you see, what you feel. At its core, it must be emotionally engaging. Who will use a space and how do you want them to feel? For the children, we focus on playfulness whilst for the teachers, it’s about layers of education, as well as simply creating an enjoyable place for everyone to be.
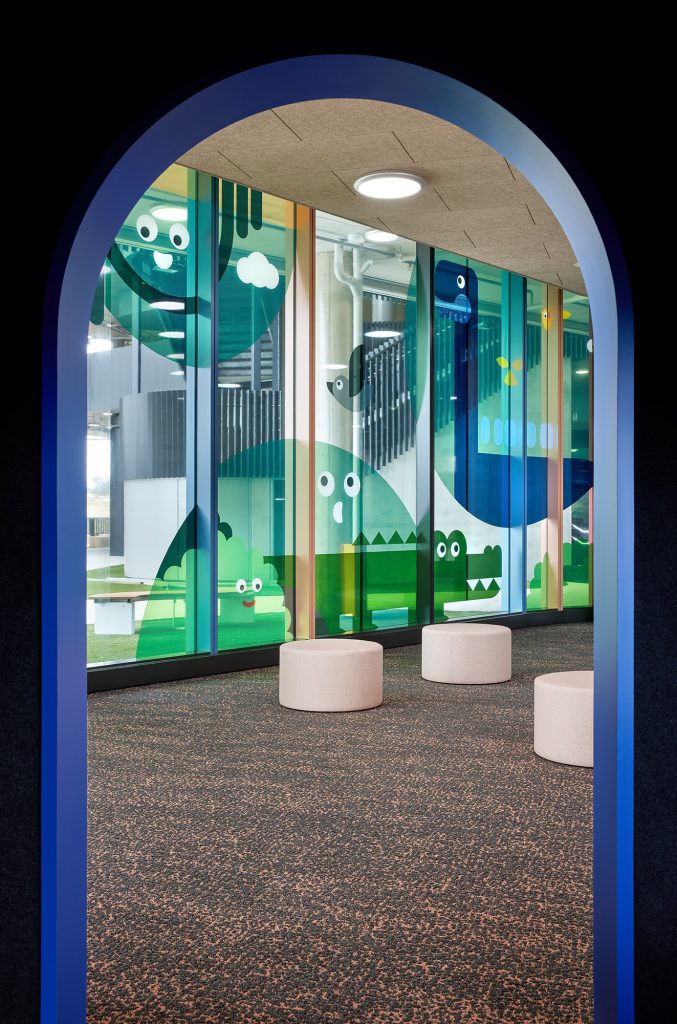
What is an example of experiential design as a teaching tool?
At Santa Sophia, part of the client’s brief for the new build was to teach sustainable design principles to the students. This was challenging for the teachers to convey. We worked with the teachers and a sustainability consultant to simplify this into a visual narrative and curate a trail that has 12 stations across two levels of the school. Each station highlights a different aspect of sustainable design. There’s a station at the chicken coup where the school canteen composts its waste. Other stations highlight the way glazing impacts comfort and energy use, and explain the school’s grey water system.
We put graphics on the ground to guide students from one station to the next, and they receive a stamp at each station when completing the tour. The trail supports the teachers by providing real-life examples that can be woven into different curriculum streams. But for the students, the most important part is playfulness. We know how important play is to growing minds. When we design infographics, we keep them playful and interesting for the kids.
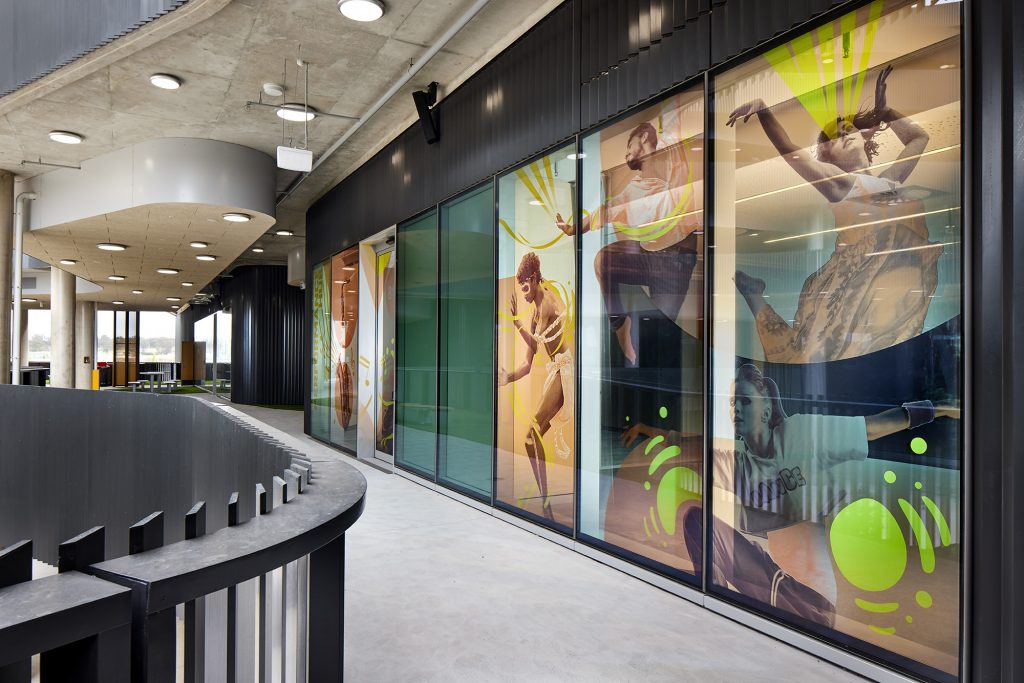
What can be done to integrate experiential design into an existing campus?
The best way to approach a refurbishment is to walk around the campus with the principal and project manager and brainstorm ideas. Clients get excited by the possibilities when we collaborate to workshop things together. It doesn’t need to break the bank and in a lot in a lot of cases, it saves money by making better use of existing assets. For example, we might see the opportunity to activate a dead space by adding a floor graphic that encourages kids to play there.
We’ll look at arrival spaces and the mood we want for kids at the start of the day, or how parents feel when they go to the reception area. A fresh colour scheme might be used to create a calm, meditative environment for teachers and staff. A new signage system can improve navigation and elevate the school’s brand. It’s exciting to explore the possibilities of shape, form and colour.
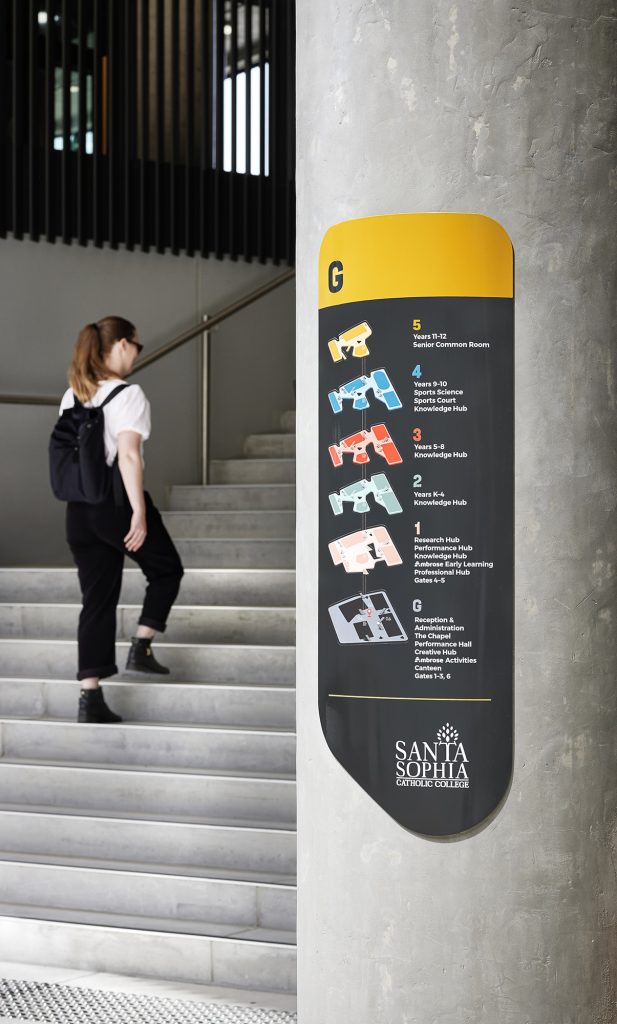
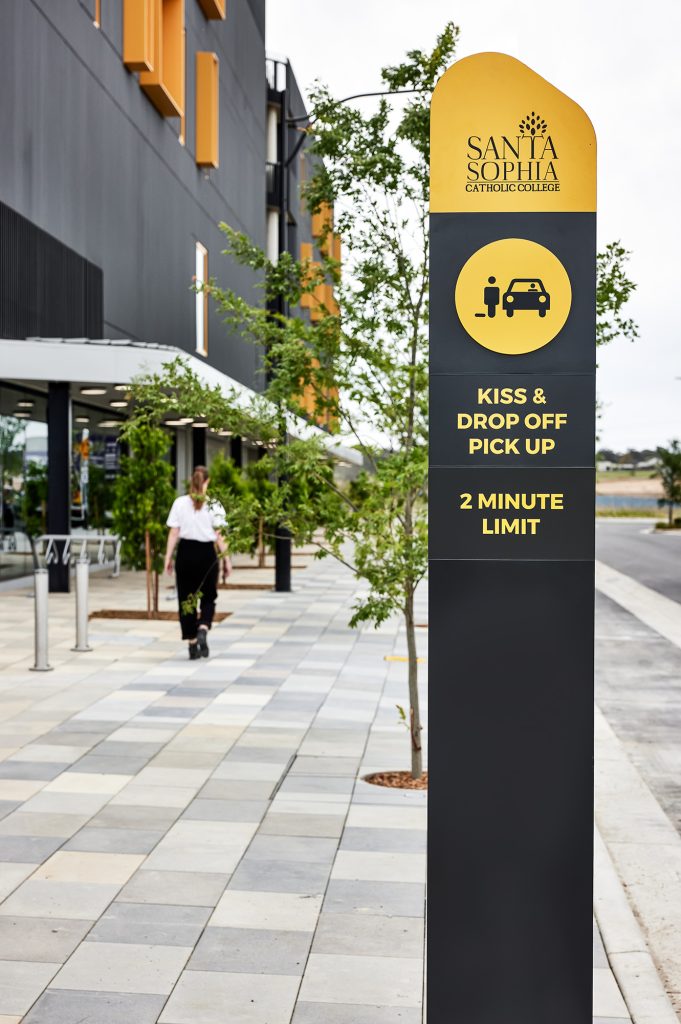
How can architects work with experiential designers from the project’s outset?
Ideally, experiential design is seamlessly integrated from the beginning, rather than tacking something on later when there’s no budget and options are reduced. At the initial planning level, our expertise helps establish focal points that will subtly encourage directional movement and support different energy levels across zones. We work well with architects because we speak the same language and understand their design intent, and everything we do is based on retaining the architect’s core design principles and pillars.
At Santa Sophia, we worked closely with BVN to enhance their beautiful, organic architecture and overlay learning and fun through complementary design elements. It was a great alliance, and BVN really guided the client through the process to maintain design integrity. Architects are best placed to advocate for experiential design to be a part of the initial brief and deliver a stronger outcome for everyone.
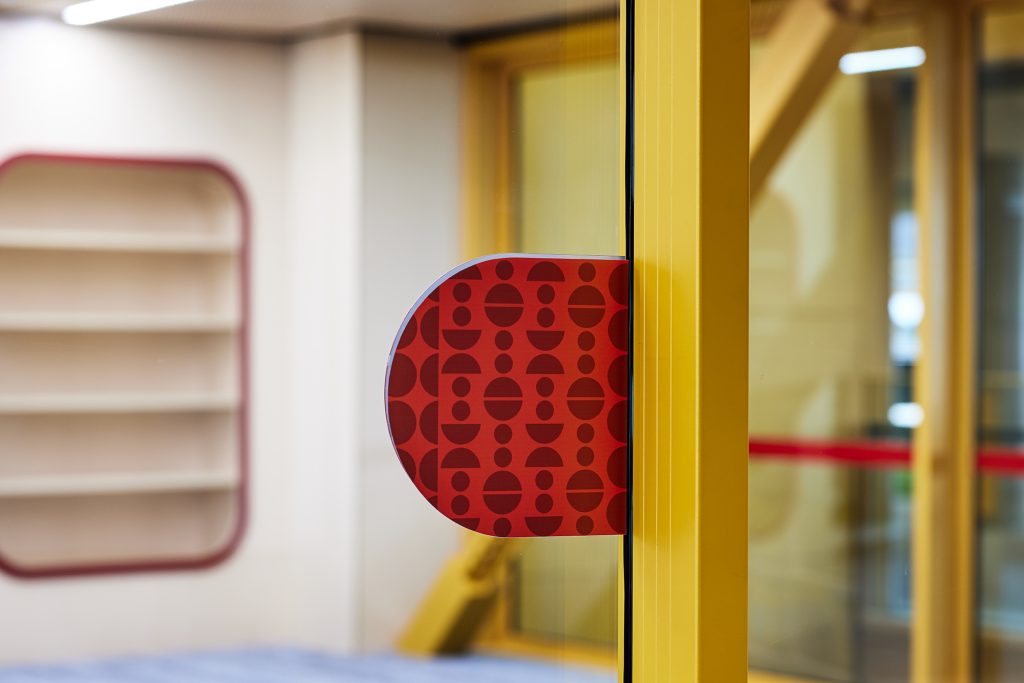
Lead image — Graphics in the kindergarten zone are fun and friendly to appeal to the youngest of students: Ryan Linnegar.
Check out this multi-story school project St George’s Anglican Grammar School
You Might also Like
























