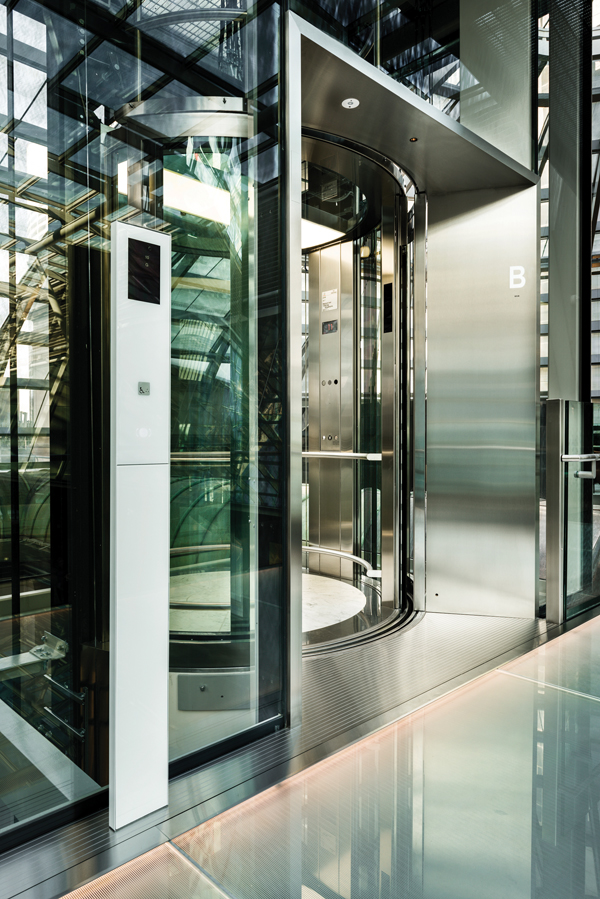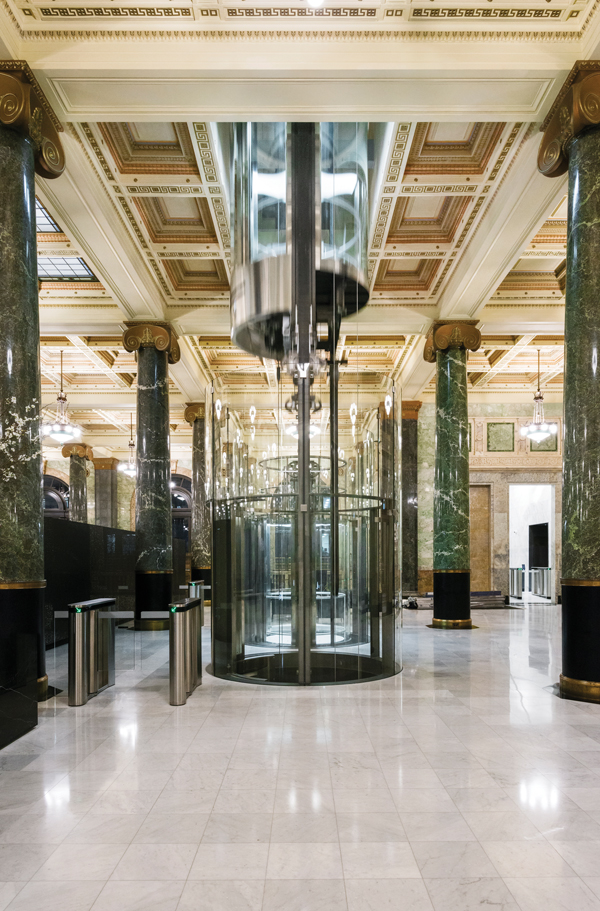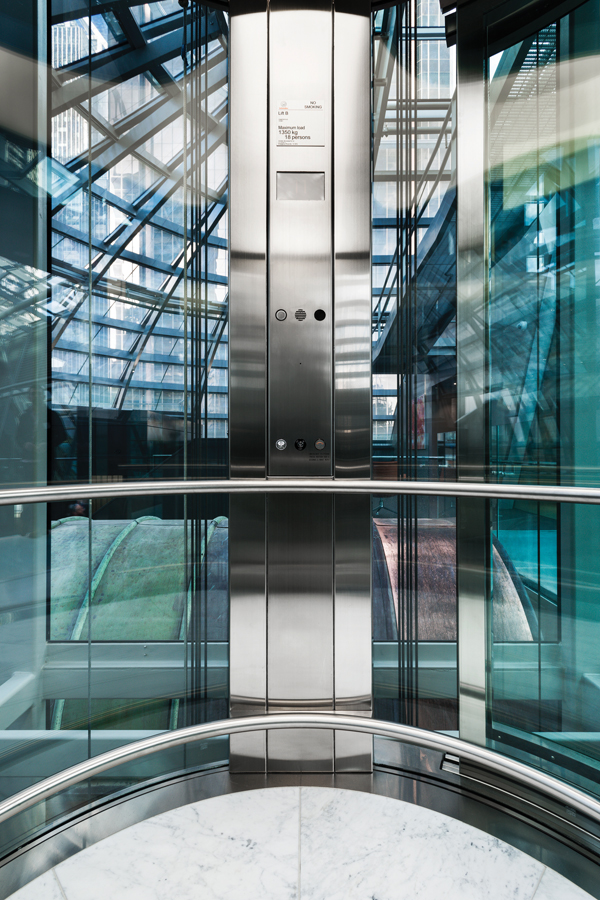
Elevated heritage at 50 Martin Place
Share
All images appear courtesy of Schindler Lifts.
Completed in 1928, the original building at 50 Martin Place was designed by H E Ross & Rowe architects to house the Government Savings Bank of NSW. Nowadays, the elaborate heritage building is now home to an exemplary commercial workspace, recently restored and redeveloped by architects Johnson Pilton Walker (JPW) as Macquarie Group’s new global headquarters.
Elements of the original building kept as part of the redevelopment include the original copper rooftop in the seating area on level 10, and the elaborate marble and plaster banking chamber with an ornate pressed-metal ceiling. Crowned with an expansive glass dome roof above top-floor conference and function spaces, the building is filled with natural light, with glass walls and floors in meeting rooms maintaining continuity of light throughout. The volume of light within the building effectively showcases the natural patina of marble in the walls and flooring, as well as highlighting the variegations in prominent green columns.
In keeping with the airy contemporary fit out is the installation of two custom-made all-glass shuttle lifts installed by Schindler Lifts. Uniquely cylindrical in shape, the lifts act as express executive elevators between the banking chamber to levels 10 and 11.
Due to the project’s heritage requirements, a tailored engineering solution was devised for the bespoke glass elevators to be integrated, to prevent the counterweight of the elevator from descending to the banking chamber. As the Commonwealth Bank’s offices were to still be located on the ground floor it was crucial that only the elevator car was visible from this level. As a result, the lifts’ mechanical operations are largely concealed, and the unobstructed sleek glass shaft gives the appearance of floating elevator cars.
The contemporary design is sensitive to the building’s original features, revealing a new space which illuminates the old.




















