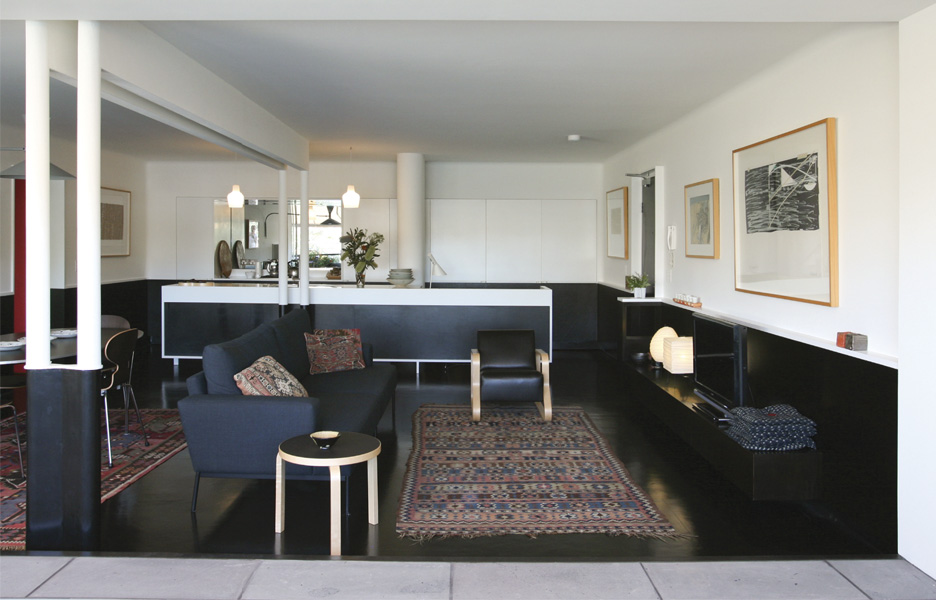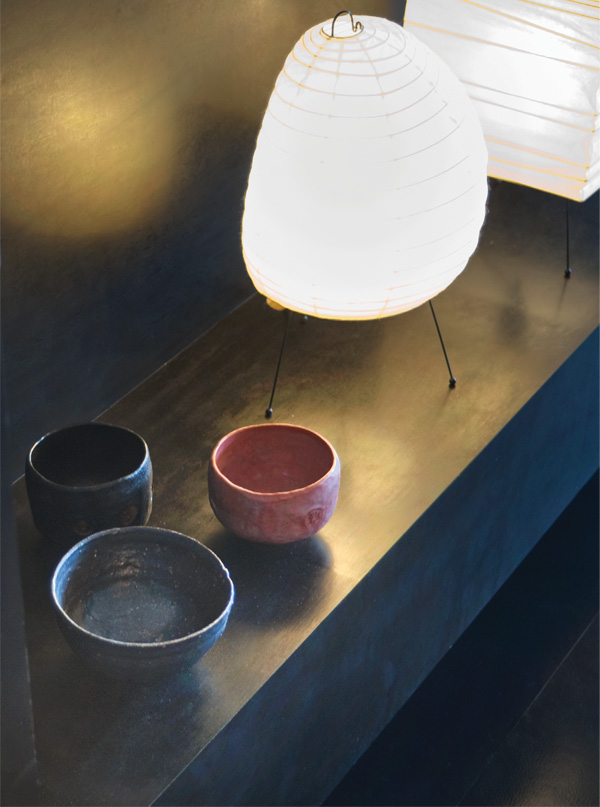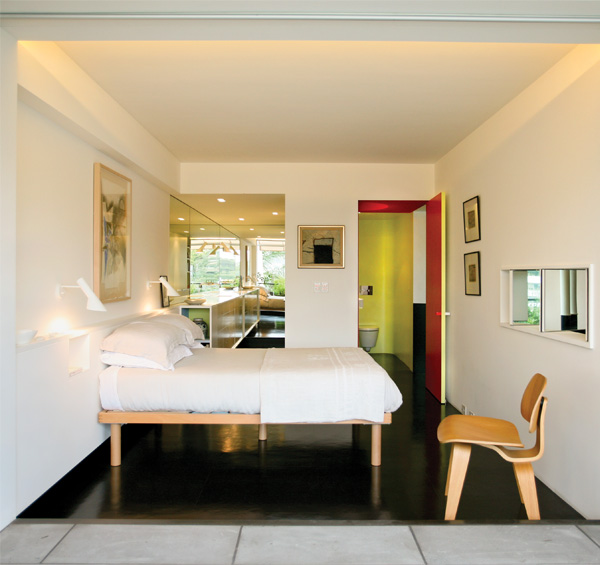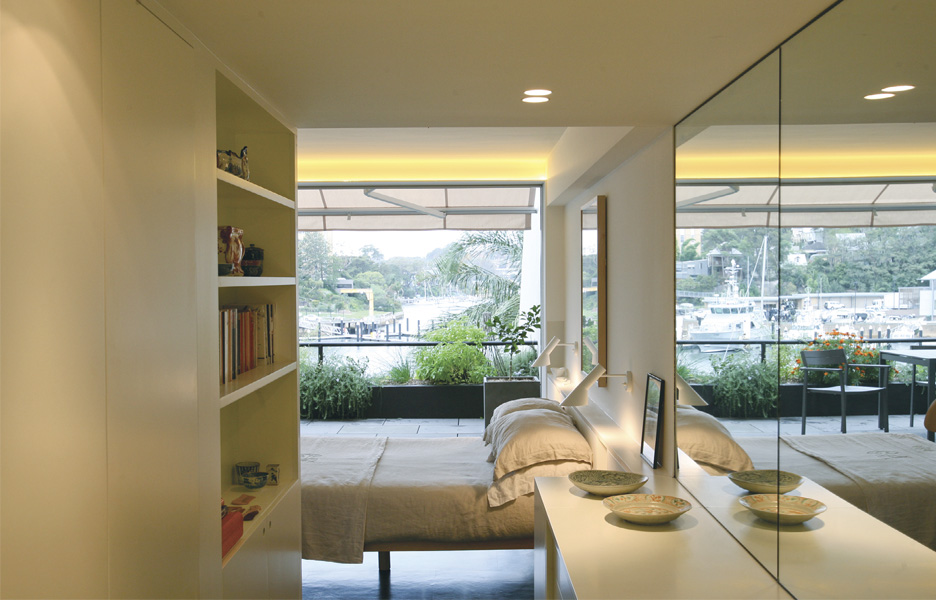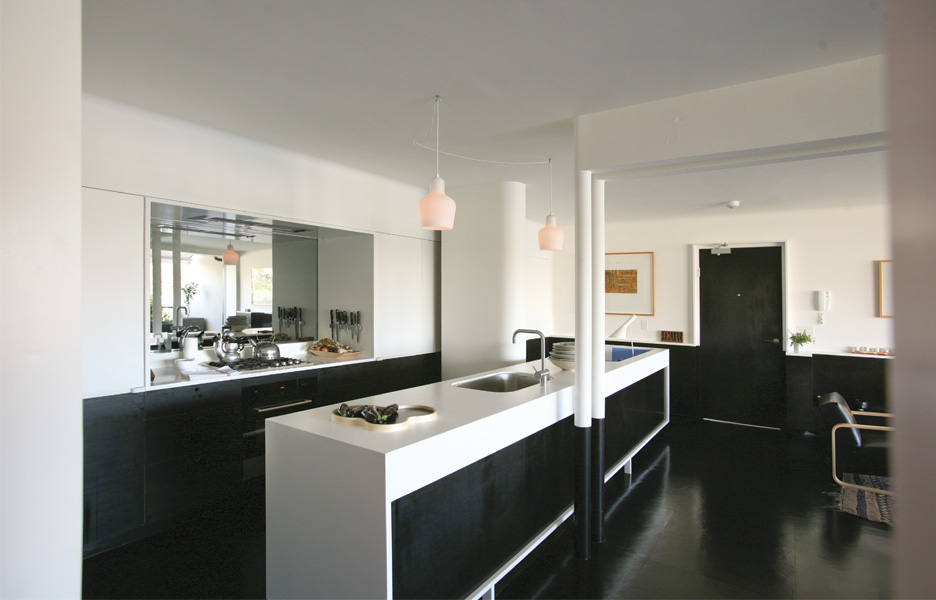
Unité d’Balmain
Share
Project: Balmain Apartment
Location: Sydney, Australia
Design: Durbach Block Jaggers
Text: Gillian Serisier
Photography: Anthony Browell
Drawing its functional influences from the intimate domestic interiors of Le Corbusier’s Unité d’Habitation, Balmain Apartment by Durbach Block Jaggers (DBJ) effectively demonstrates how colour, form and, particularly, contrasts, facilitate illusion. Moreover, in redesigning the structural elements and use zones, DBJ has transformed the small cramped space into an immersive engagement with nature and art that is a delight to live in, as the owners proclaim in their self-description as… “an older retired couple with a background in visual arts/design who are thrilled with the apartment!”
Given the criticism levelled at imitators of Le Corbusier’s Unité d’Habitation, it is worth pausing to consider what aspects of this Soviet communal housing inspired style remain valid. Key to Le Corbusier’s philosophy for mass housing was a desire to vastly improve the quality of living without increasing the footprint. To this end, projects such as Le Corbusier’s La Maison du Fada present stacked cube-like apartments in an arrangement that allows each to have cross-ventilation, natural light, multi-use zones, terrace access and the Utopian addition of communal gardens.
Where projects such as Park Hill in Sheffield, England failed, was in the inability to reconcile the small apartments with their surrounds. The perimeter of each floor was dedicated to a corridor of doors, resulting in an internal stack of dark cubbies that were closer to the Parisian slums Le Corbusier rallied against than his Unité d’Habitation. It is then the engagement of space, rather than compression of space that is to be admired.
As such, and in keeping with the Le Corbusier stance, Balmain Apartment is the transformation of a poorly conceived floor plan into a light-filled and fluid living environment. No mean feat. Cramped by a minimum ceiling height of 2.4 metres, the seven- by nine-metre space was divided into six separate areas. The main volume twisted from the darker rear to the light and view at the front. Both bathrooms were entirely internal.
The second bedroom, while enjoying terrace access and views, was cave-like in its dimensions and certainly not conducive to quality of living. As such, it was determined that the apartment should be redesigned as a single-bedroom residence with the main volume opened from rear to terrace. Opening this iteration further, the kitchen was repositioned as a lengthwise floating island, including a desk that delineated without truncating space. The bathrooms were split to a single powder room and en suite shower room.
The bathroom is, in fact, a very interesting part of the project and deserves to be expanded upon. Rather than design as many elements as possible into the small room, DBJ has opted for the luxury of a single-use expanse. Effectively, the shower room presents as an open extension of the bedroom, in that it functions as a continuous line from the terrace to the back of the apartment. Visually, this expands the bedroom exponentially, an illusion that is furthered by the absence of a crosswise door and the end insertion of floor-to-ceiling corner mirror.
The shower, however, is not centre stage, but tucked into a tiled (Bisazza, Opus Romano Mosaic) and light bathed alcove where the upward cascade of recessed Halo lighting is handsomely delivered. As are the Louis Poulsen, Arne Jacobsen AJ wall lights (Living Edge) and the simple expanse of Corian joinery (Glacier White) used in the vanity portion of the bathroom. It is, in effect, an intermediate zone blurring room use from bedroom to shower. The vanity end, for example, gorgeously reflected through the kitchen area’s back wall of mirror. Designed by Alvar Aalto in 1954, it is a lovely choice and provides a dialogue with the low sculptural form of the Alvar Alto vase (Iittala) on the kitchen bench. Corbusier’s Lampe de Marseille wall light (Cult) is both a poignant realisation of the architect’s inspiration and a dramatic inclusion. Arresting for its form, colour and exceptionally well-resolved delivery of light, it is also indicative of the unique and individualised response DBJ brings to its interiors.
The visually rich and textured weight of black-bordered vintage kelims (Nomadic Rug Traders) further holds the room’s activity below the dado, while simply framed lithographs and serigraphs add content without fuss to the upper portion. As such, while the lower portion is dark, it is also simpatico with the upper portion, which, while calm, is never empty. It is, as a whole and by parts, a truly remarkable interior and remarkable transformation that most certainly improves the quality of living as per Le Corbusier’s argument for light, nature and air. Beautiful, considered, eloquent of its owners: in short the most remarkable case study for the possibilities interior design and architecture are capable of at their very best.
To view last year’s winning IDEA projects, and to submit an early bird entry for 2015, visit:

