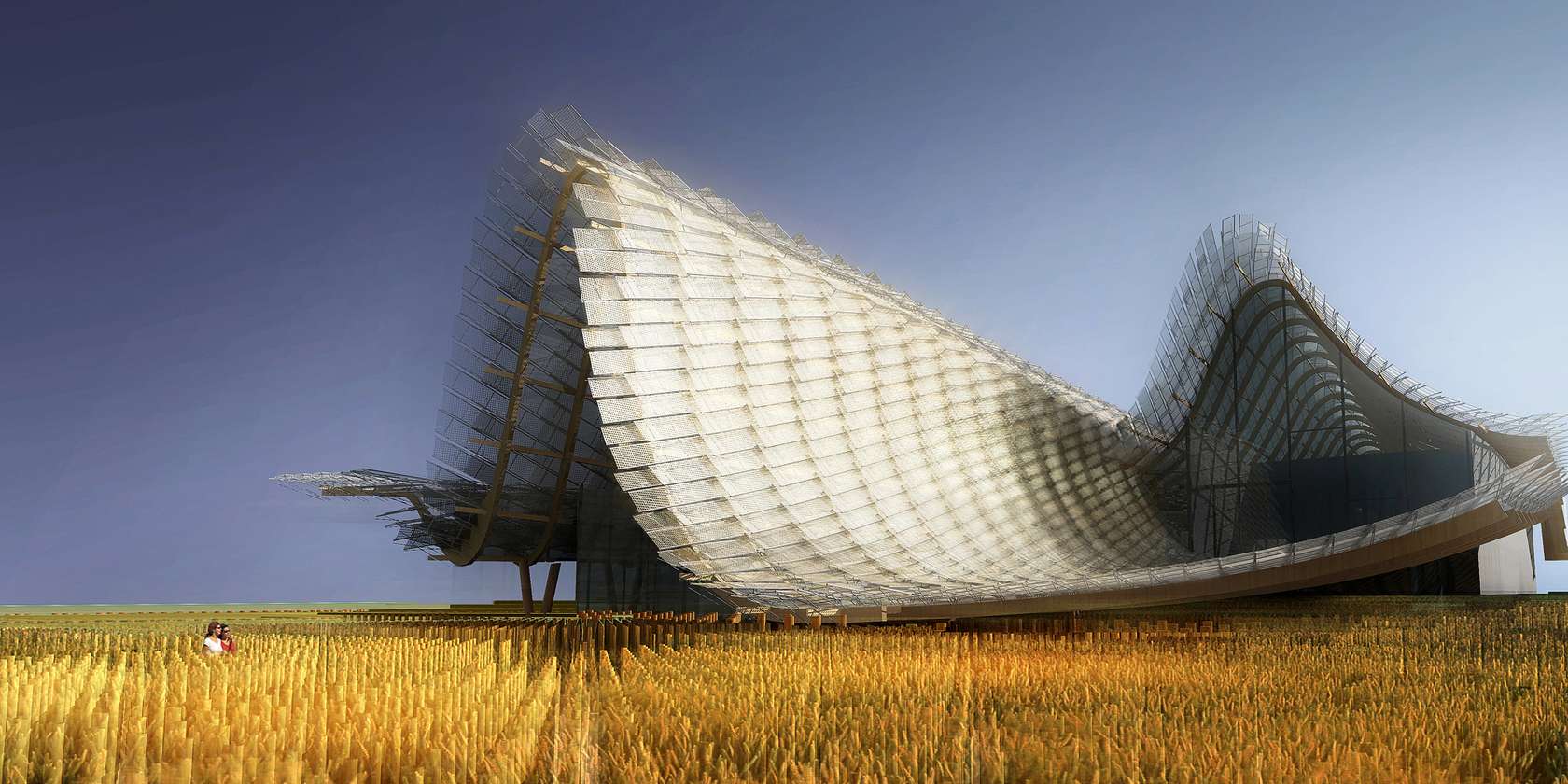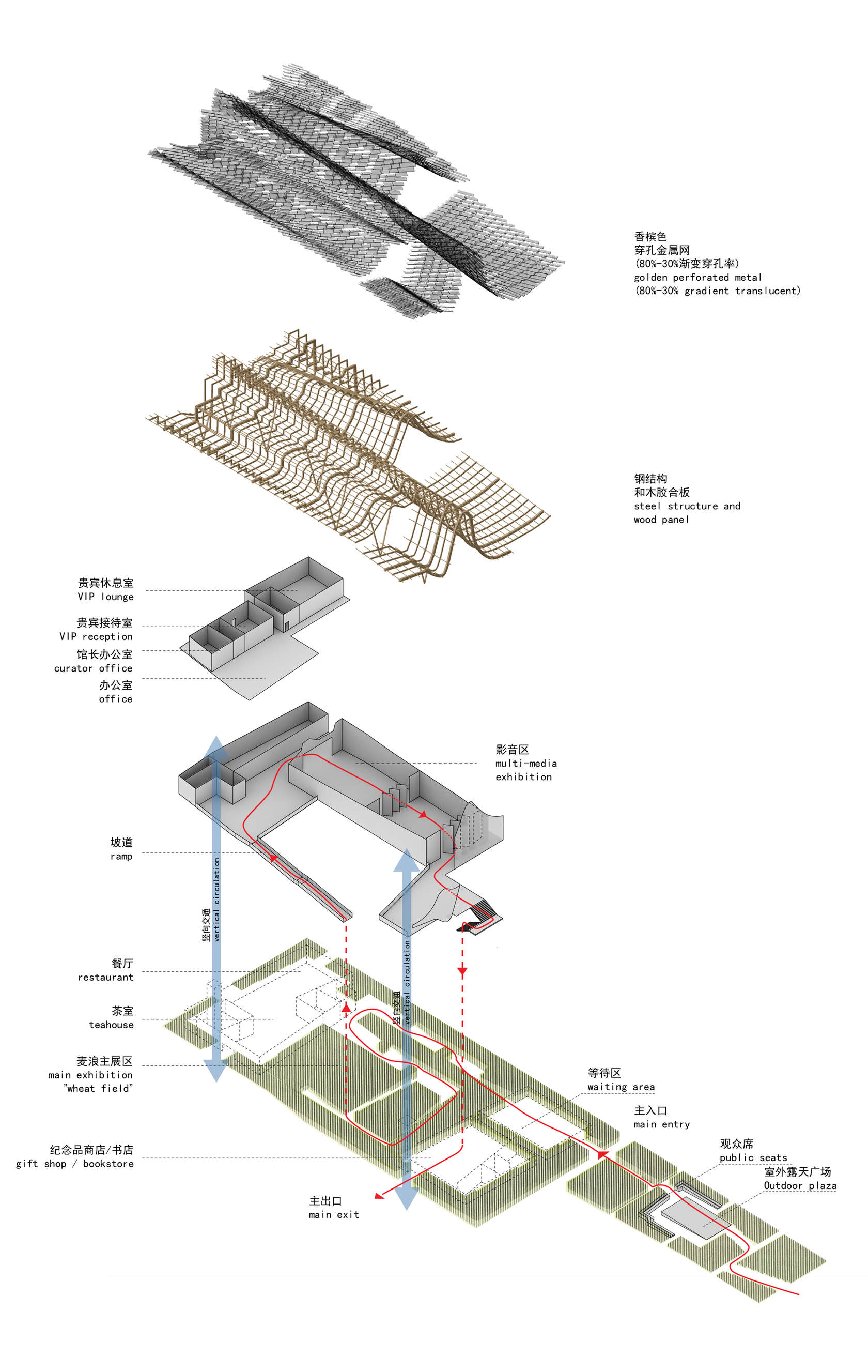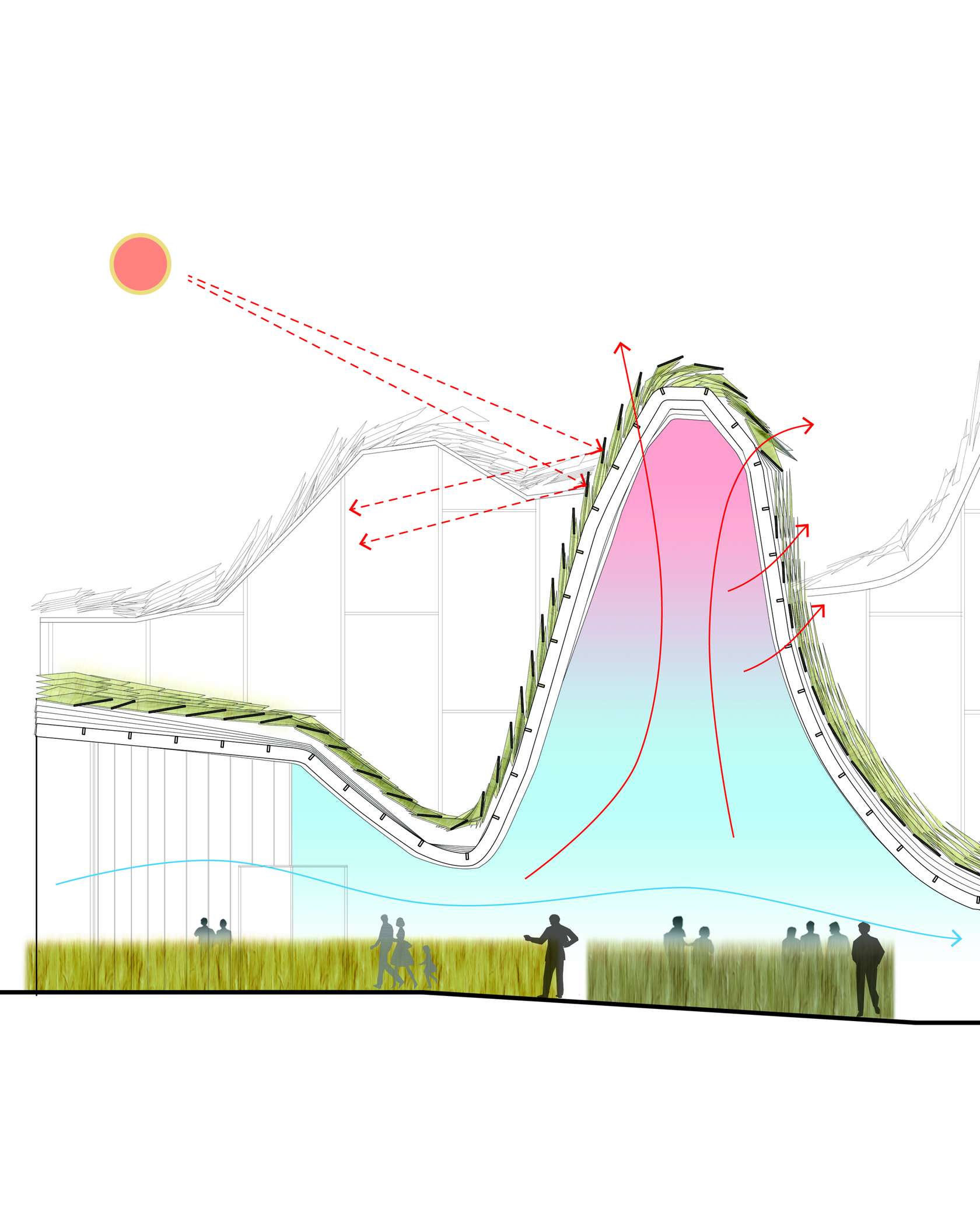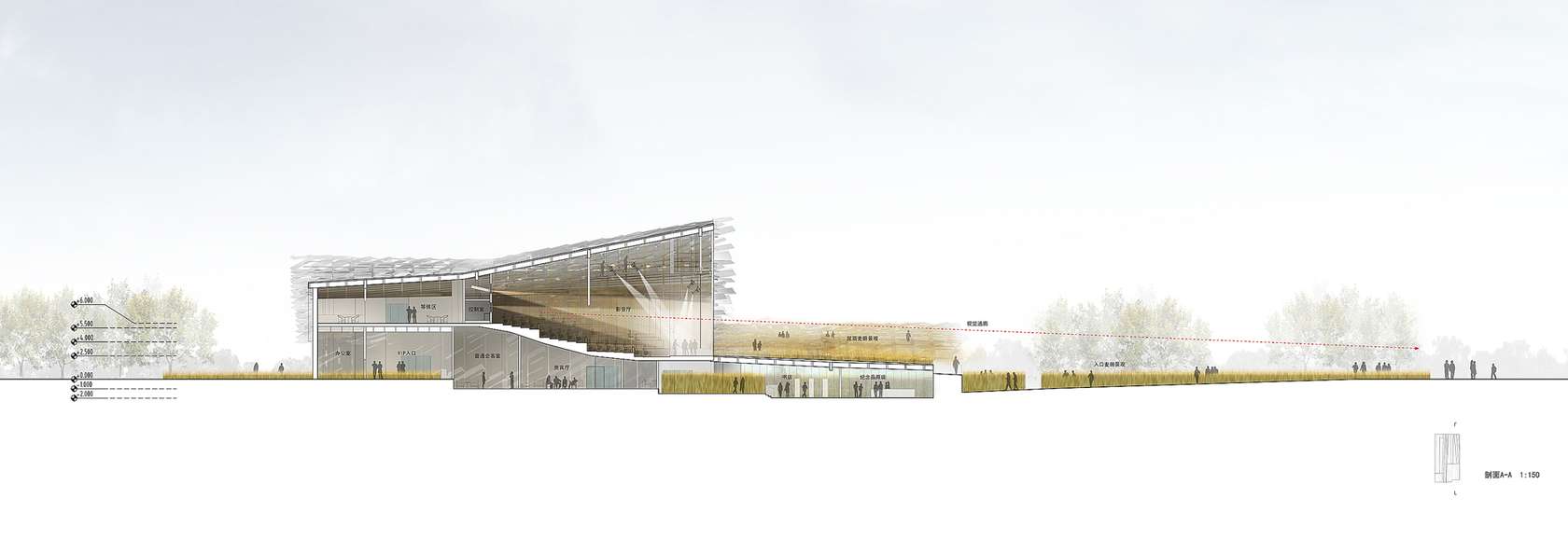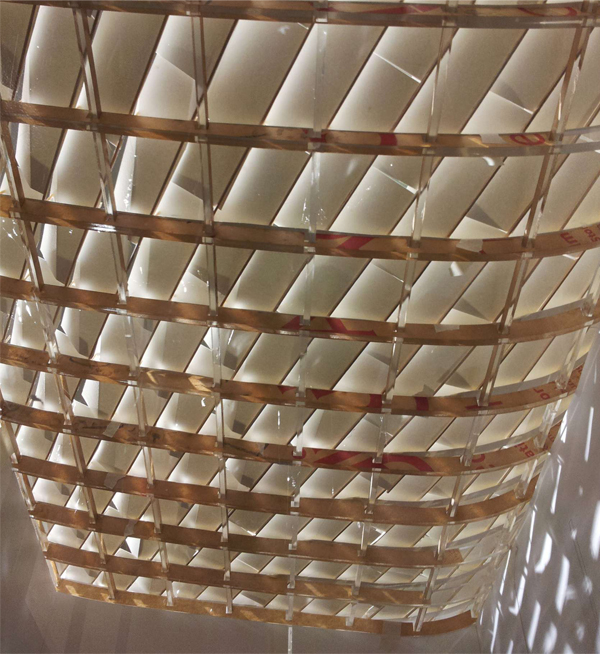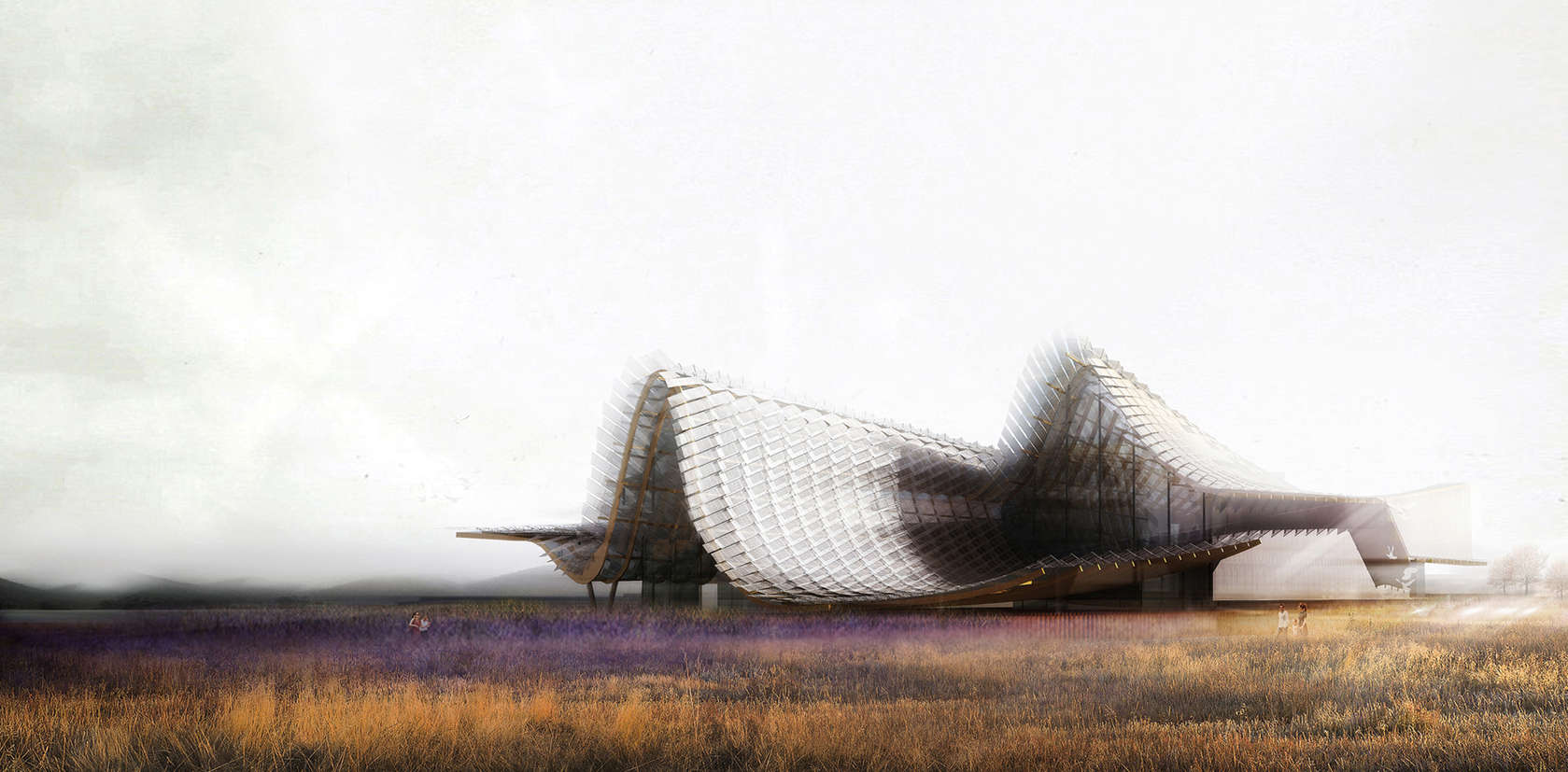
China Pavilion at Expo Milano 2015
Share
Based in New York City, Studio Link-Arc is an international team of architects and designers that collaborate across disciplines in order to work in the fields of urbanism, architecture, exhibition design and digital environments. Link-Arc, as a name, refers to the practice’s collaborative nature as well as the company’s mission, which aims to link knowledge, resources, and intelligence worldwide. They reimagine architecture to assert its relevance in an increasingly dynamic and global world.
Rather than applying a single design philosophy to all of their commissions they approach each project from a critical perspective, which allows them to work appropriately at every scale. Their studio staff hail from eight countries and four continents, with each team member bringing a unique perspective on architecture and life. Their most notable recent project is the flamboyant China Pavilion for the 2015 Milan Expo.
Studio Link-Arc partnered with Tsinghua University for the Expo project, rejecting the typical notion of a pavilion as an object in a plaza. Instead the team have focused on providing a pavilion conceived as a field of spaces. Designed as a cloud hovering over a “land of hope”, the pavilion is experienced as a sheltered public plaza beneath a floating roof that incorporates the building’s cultural and exhibition programs. The roof’s distinctive profile creates an iconic image for the project and will foster a unique presence within the Expo grounds.
The undulating roof form derived by merging the profile of a city skyline on the building’s north side with the profile of a landscape on the southern side, expressing the idea that “hope” can be realised when nature and the city exist in harmony.
The pavilion’s roof is designed as a timber structure that references the “raised-beam” system found in traditional Chinese architecture, but is adapted to accommodate modern construction technology. The roof is clad in shingled panels that reference traditional Chinese terracotta roof construction, but are reinterpreted as large bamboo panels that reduce structural weight, create a shaded public space below, and further enhance the pavilion’s unique silhouette.
Beneath this roof, the building’s ground plane is defined by a landscape of wheat (the “field of hope”) that references China’s agrarian past and transitions seamlessly into a multimedia installation in the centre. This installation, formed from a matrix of LED “stalks” that mimic the form of the wheat, forms the centrepiece of the building’s exhibition program.
The pavilion’s full exhibition and cultural offerings are experienced as a sequence of spaces, beginning with an exterior waiting area in the landscape, leading to a themed exhibition space with interactive installations and cultural offerings from forty Chinese provinces. After this, visitors are guided up a gently sloped public stair to a panoramic viewing platform above the LED matrix installation, after which they are guided into a multimedia space, which will feature a short film focused on returning home for the Spring Festival. This sequence concludes with visitors stepping outside onto a platform above the bamboo roof that enjoys expansive views of the Expo grounds.

