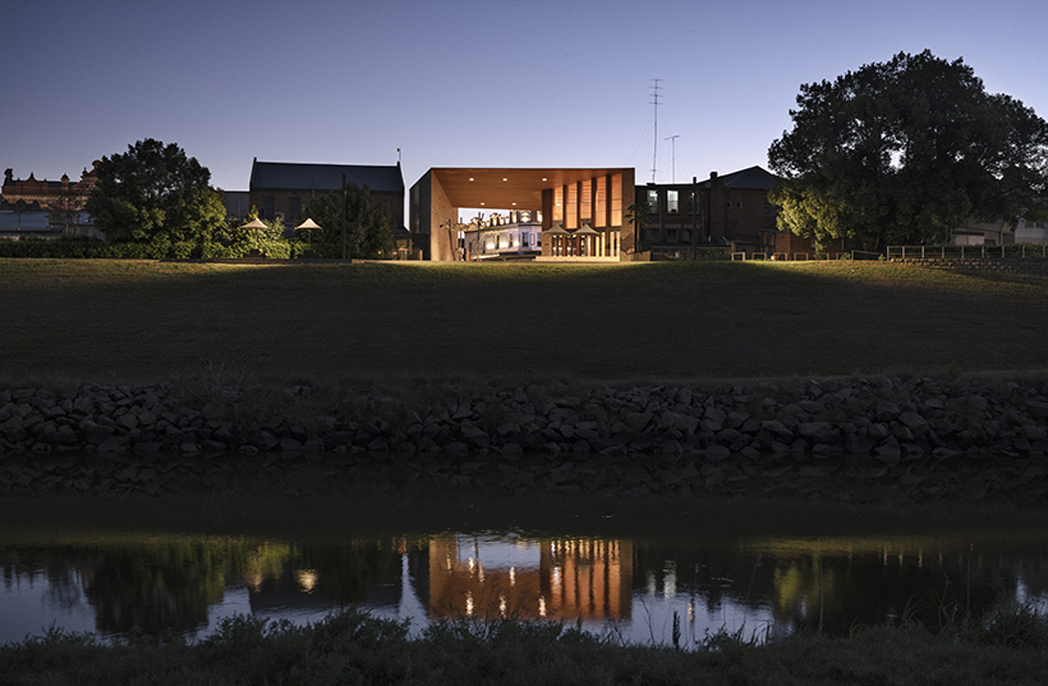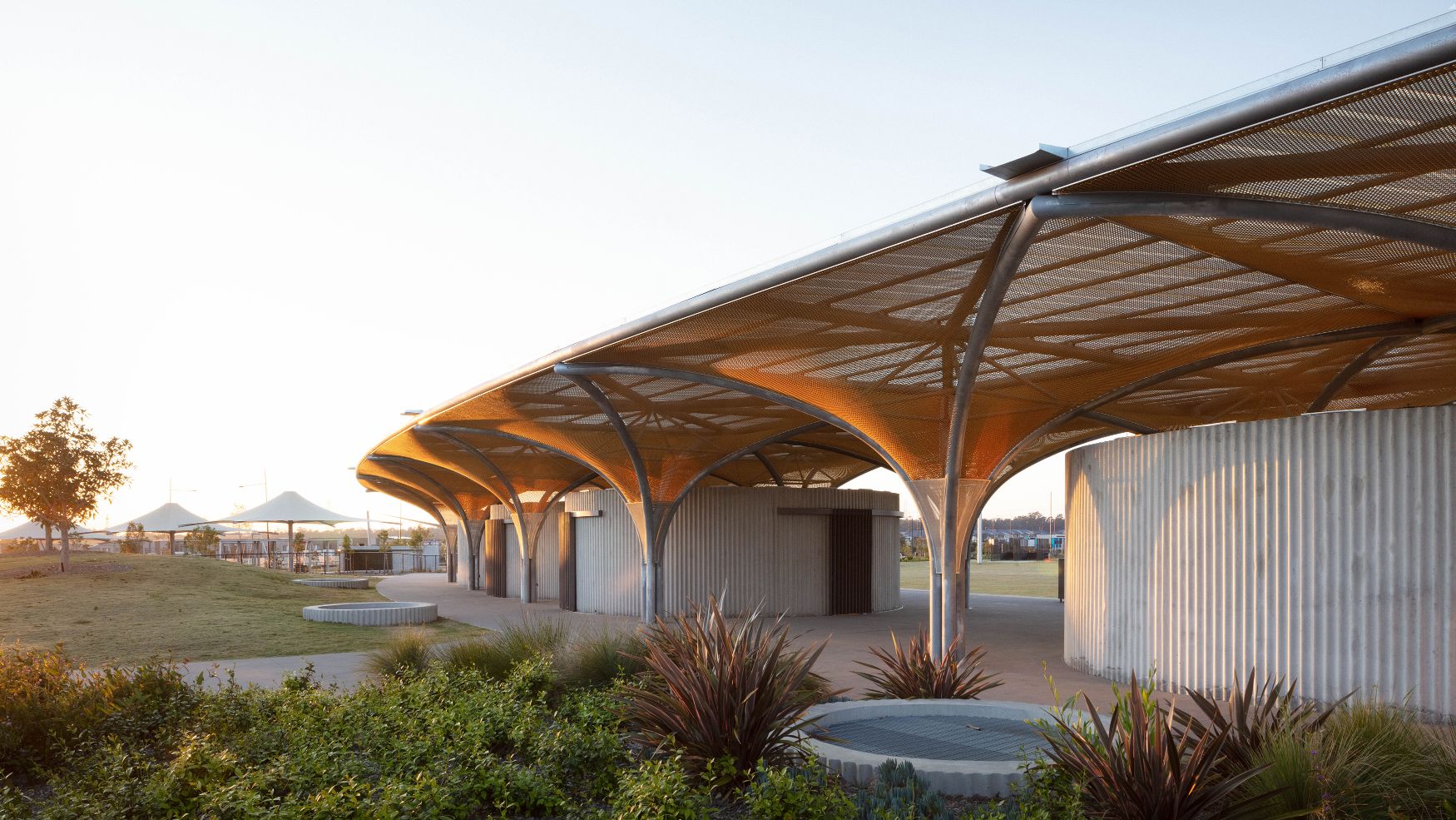
Board-formed concrete walls define Sydney home from CHROFI and We Are Triibe
Board-formed concrete walls define Sydney home from CHROFI and We Are Triibe
Share
Affectionately called Khayalethu (‘our home’ in Ndebele), Church Point house by CHROFI and We Are Triibe combines a life lived in South Africa, New Zealand and Australia.
It’s the board-formed concrete walls of Khayalethu Residence that stay in your mind long after you’ve turned the page and moved onto the next project.
They’re what drew me to this little haven overlooking the Ku-ring-gai Chase National Park and Pittwater Harbour (north of Sydney), and they’re what has come to embody, for owners Michael and Stephanie, memories of a life lived in far-flung places.
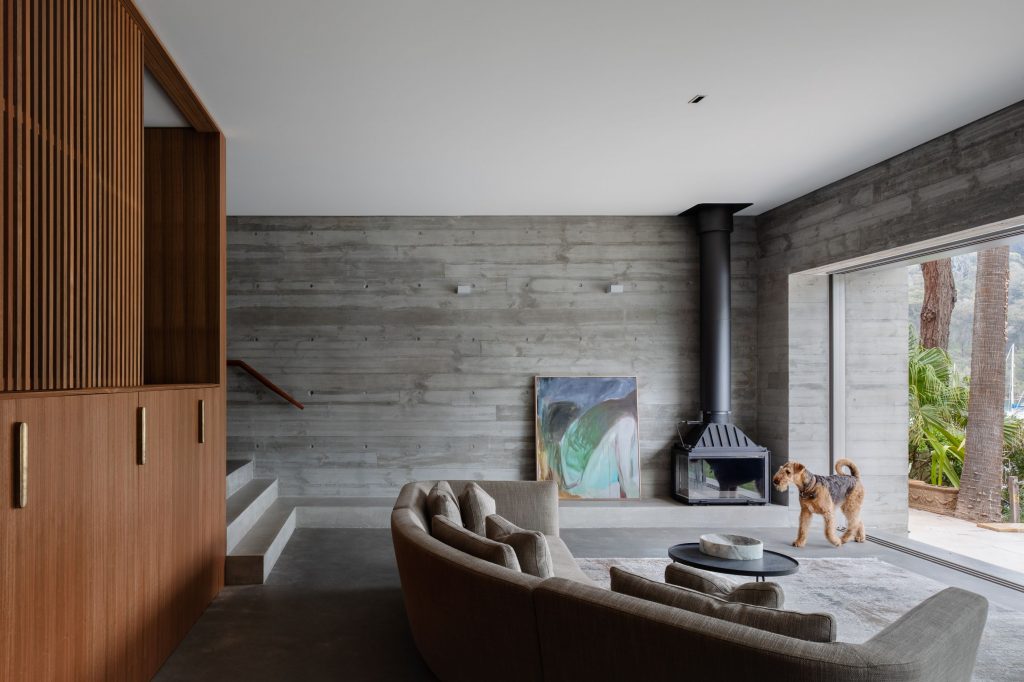
“This project has such a beautiful connection to the owners’ travels and land where they built this home,” explains Christina Symes from We Are Triibe, the interior design studio that collaborated with CHROFI on the interiors of Khayalethu Residence.
“There’s texture and roughness to the property that comes from the board-formed concrete used on the exterior and Michael really wanted to see it recreated with its beautiful timber pattern inside.”
For almost-retired Michael and his wife, Stephanie, the board-formed concrete is also a visual nod to the volcanic stone they loved in another chapter of their lives, first seen in New Zealand and recreated on this leafy, but steep site that now hosts their forever home.
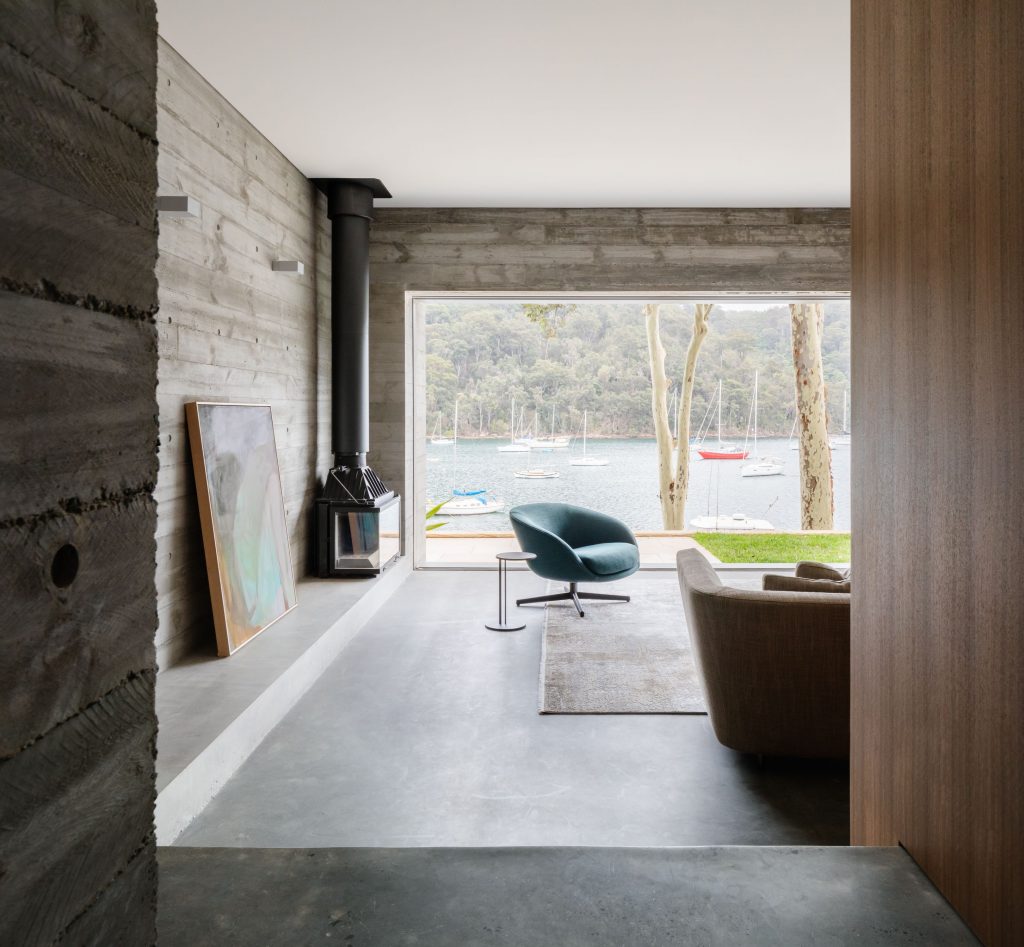
“It’s quite a beautiful material, but it’s also quite hard when used on mass inside,” adds fellow We Are Triibe director Jessica d’Abadie.
“So we aimed to soften it with smooth timber finishes and warmer-toned finishes to juxtapose against the roughness prominent throughout.”
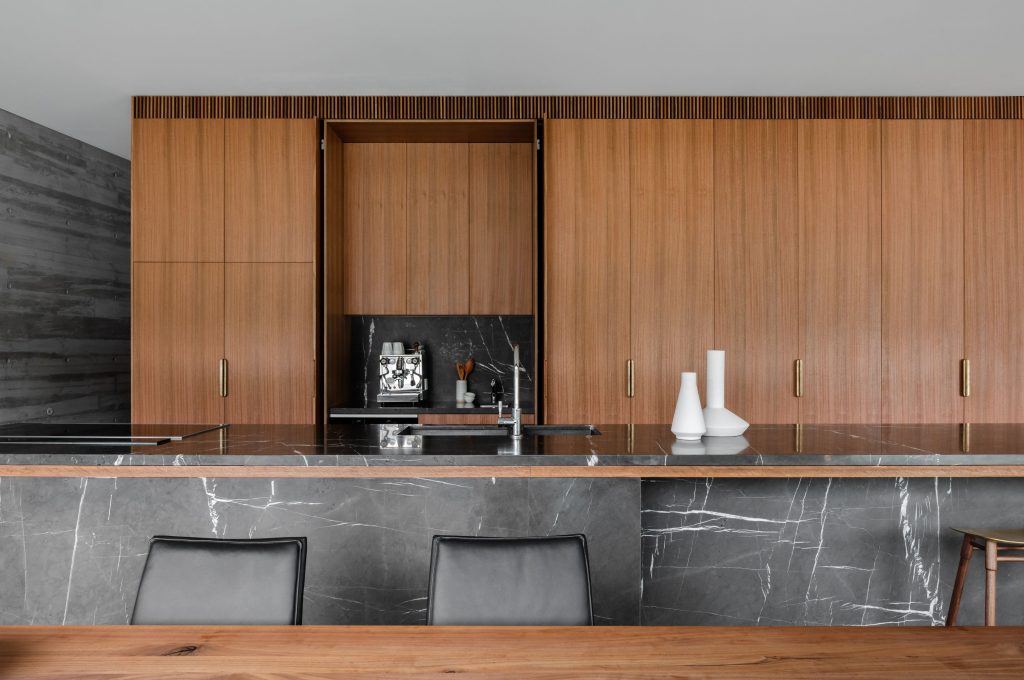
For those smooth timber finishes, CHROFI looked closer to home. Spotted gum trees dot the site and now line almost every room of the Khayalethu Residence.
In the main living space, spotted gum conceals an expansive kitchen, accented by Henry Wilson brass handles. In the study, it houses sculptures picked up by Stephanie in South Africa and the couple’s collection of books. In the hallways, it adorns the window shades. In the bedroom, the wardrobe. In the bathroom, cabinets sitting amid a sea of natural stone.
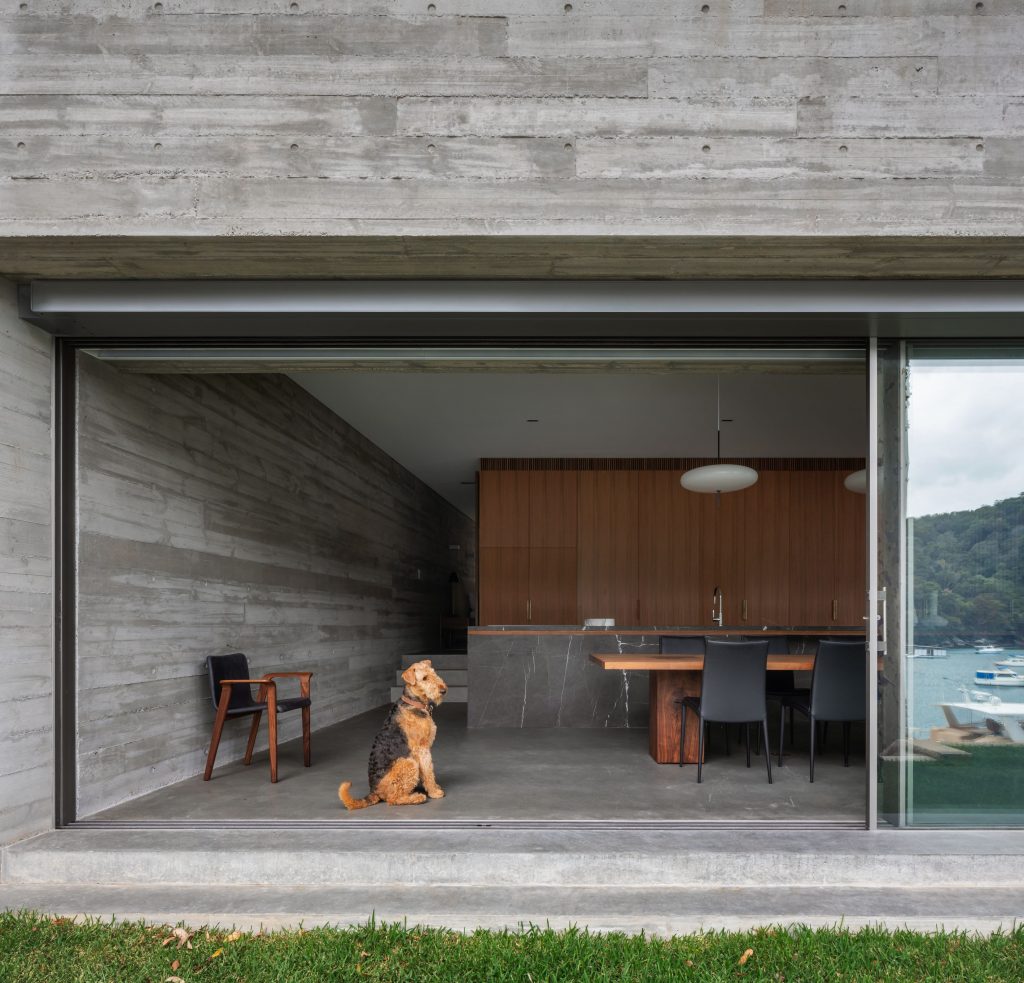
“It is such an architecturally designed home with all that concrete, so that really refined joinery acts as a juxtaposition and helps soften it, along with the different tonal fabrics and the darker leather,” explains d’Abadie.
“It gives the interiors a bit of soul and makes them feel more like a home.”
Offsetting the timber and stone is greenery, visible from every corner and full-scale window of the four-bedroom house. The views aren’t just of Pittwater Harbour, but also of the tall, sheltered and sunken courtyard that sits at the home’s heart.
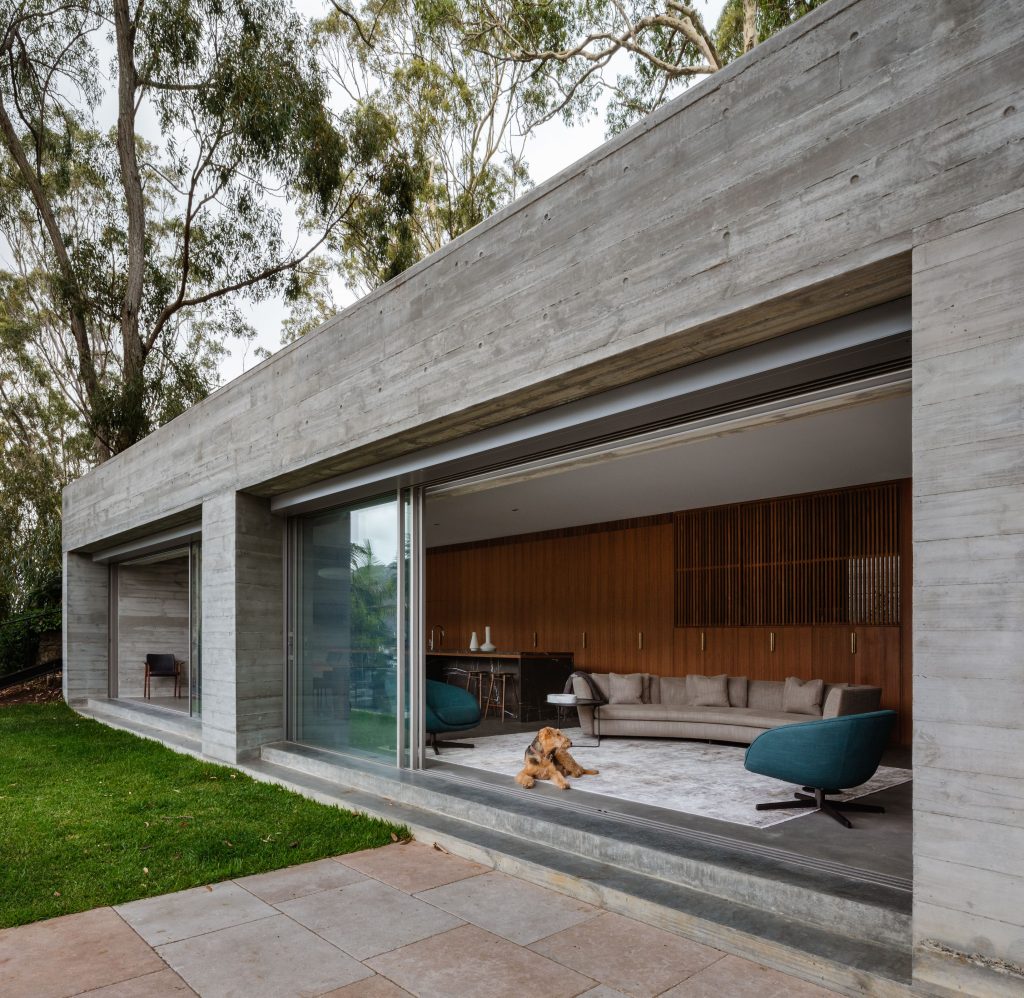
This courtyard is quiet and contemplative, letting the sunlight and bayside breezes drench the living spaces.
“The idea was that, in summer, the internal courtyard would reflect the late afternoon sun, providing Michael and Stephanie with a bit of an oasis in which to retreat within the house,” says Symes.
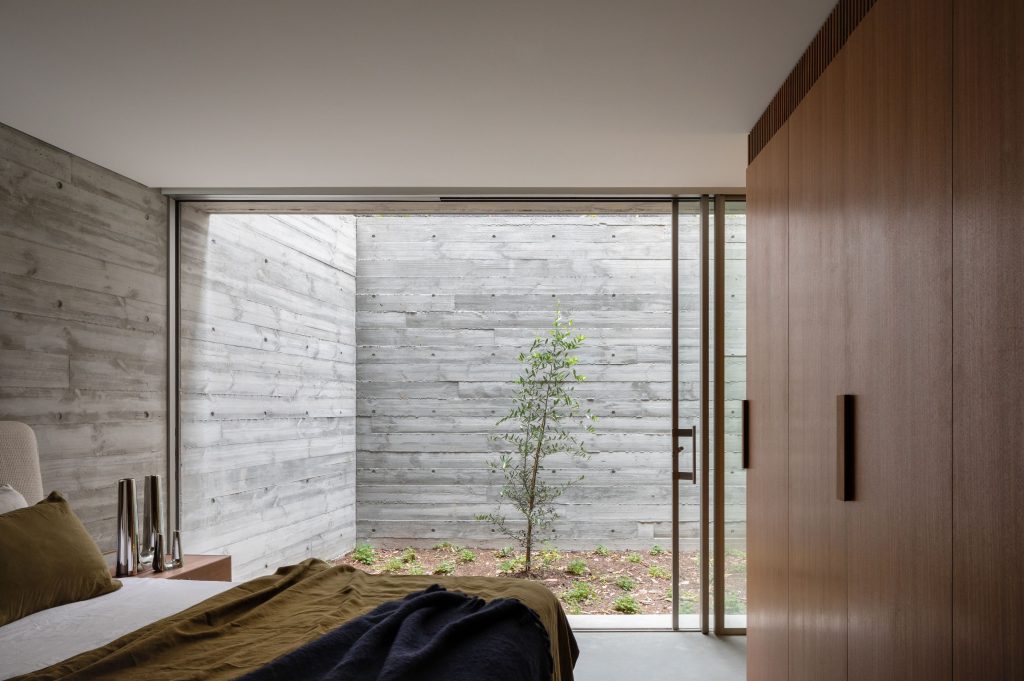
“When we were shooting the property,” she adds, “it got quite late, but the lighting was still amazing. There are hidden LEDs that just wash the walls and make the space so ambient and beautiful, even in the evenings.”
Architecturally, Khayalethu Residence is designed in a way that suits the couple. Michael and Stephanie live alone in its masonry base, grounded in the landscape and self-contained with a bedroom, kitchen, office and bathrooms.
Above them, a lightweight box floats for visiting family and friends from New Zealand and South Africa. This guest wing can be integrated or separated from the main residence as needed, offering them privacy as well as room for expansion.
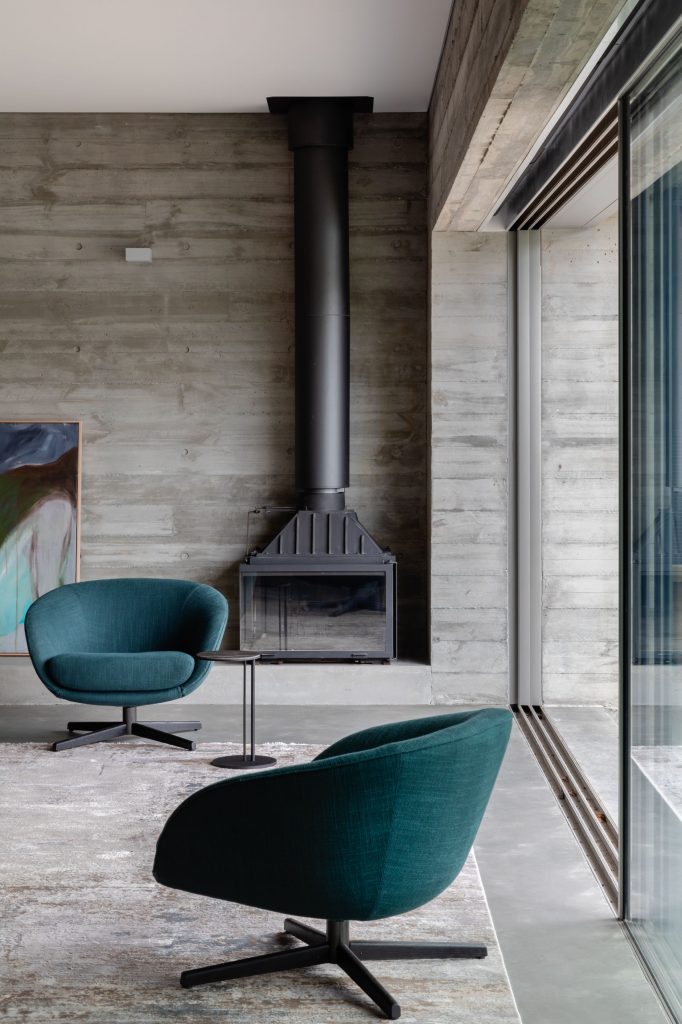
CHROFI deliberately pulled the main living space to the bottom of the site to enable a better connection to the property’s waterfront, pool, boathouse and garden.
Soft neutrals and pops of colourful art create a fluid transition from the concrete structure to the greenish-blue waters of the harbour.
“Michael and Stephanie wanted their home to be influenced by South Africa, New Zealand and Australia. That seems like three quite different places, but in terms of materiality and art, they actually worked really nicely together,” says Symes.
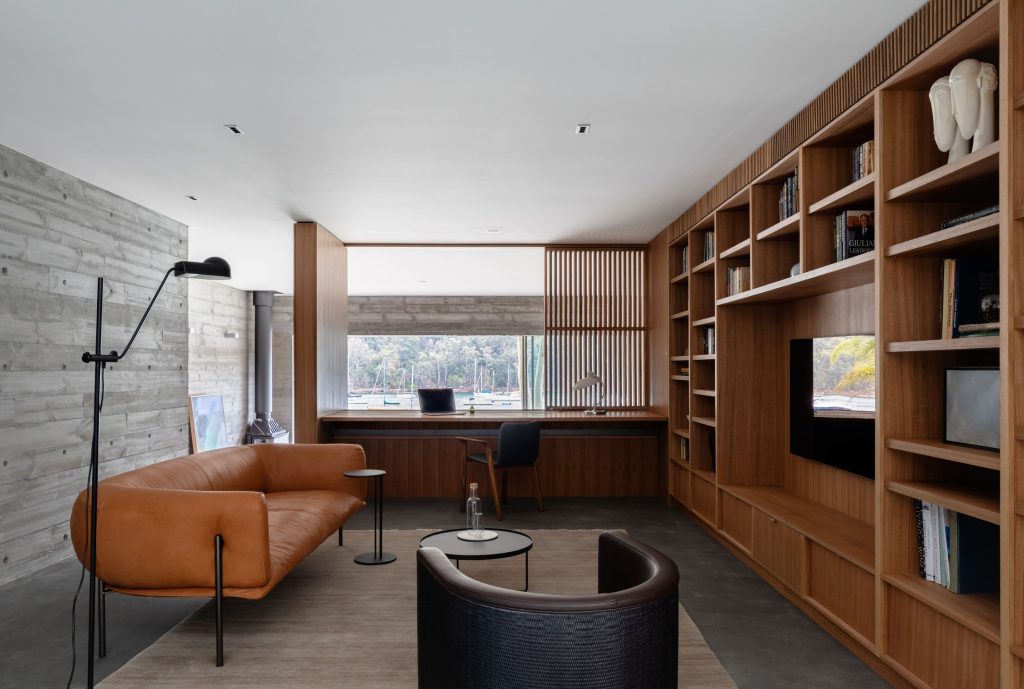
Pieces were selected by We Are Triibe from all three countries and also further afield. The soft-textured art of a figure in repose at the heart of the living room is by artist Jenny Lundgren. The leather Rondo sofa in the study, which is, in d’Abadie’s words, like “sitting on clouds”, is designed by young British artist Lucy Kurrein for Molinari Design. The pendant lights above the dining table are Model 2065 by Astep.
“Michael and Stephanie both had sculptures and other treasures from their travels and past homes. So when we visited them, we used that as a starting point to help us form stories within those spaces,” says Symes.
“And while the architecture was more about how they wanted to live as a family going into their retirement years, the furniture and finishes were our chance to create spaces that not only catered to their future, but that also remind them of their journeys together,” adds d’Abadie.
“It’s these pieces that draw you in and tell the story of their past lives.”
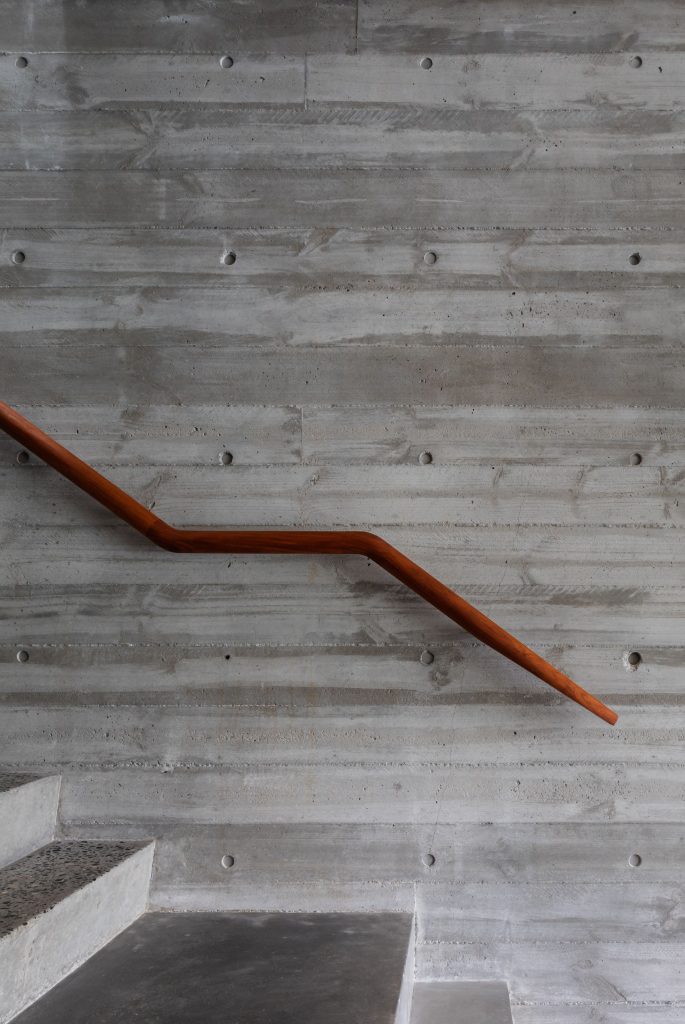
Photography: Katherine Lu.
Founded in 2013 by directors Christina Symes and Jessica d’Abadie, with offices in Sydney and Melbourne, We Are Triibe were recently behind the rattan and cement flagship store for fashion brand The Horse in Manly, while Sydney architectural practice CHROFI recently completed the 2020 New South Wales Architecture Award-winning Marsden Park Amenities.
You Might also Like

