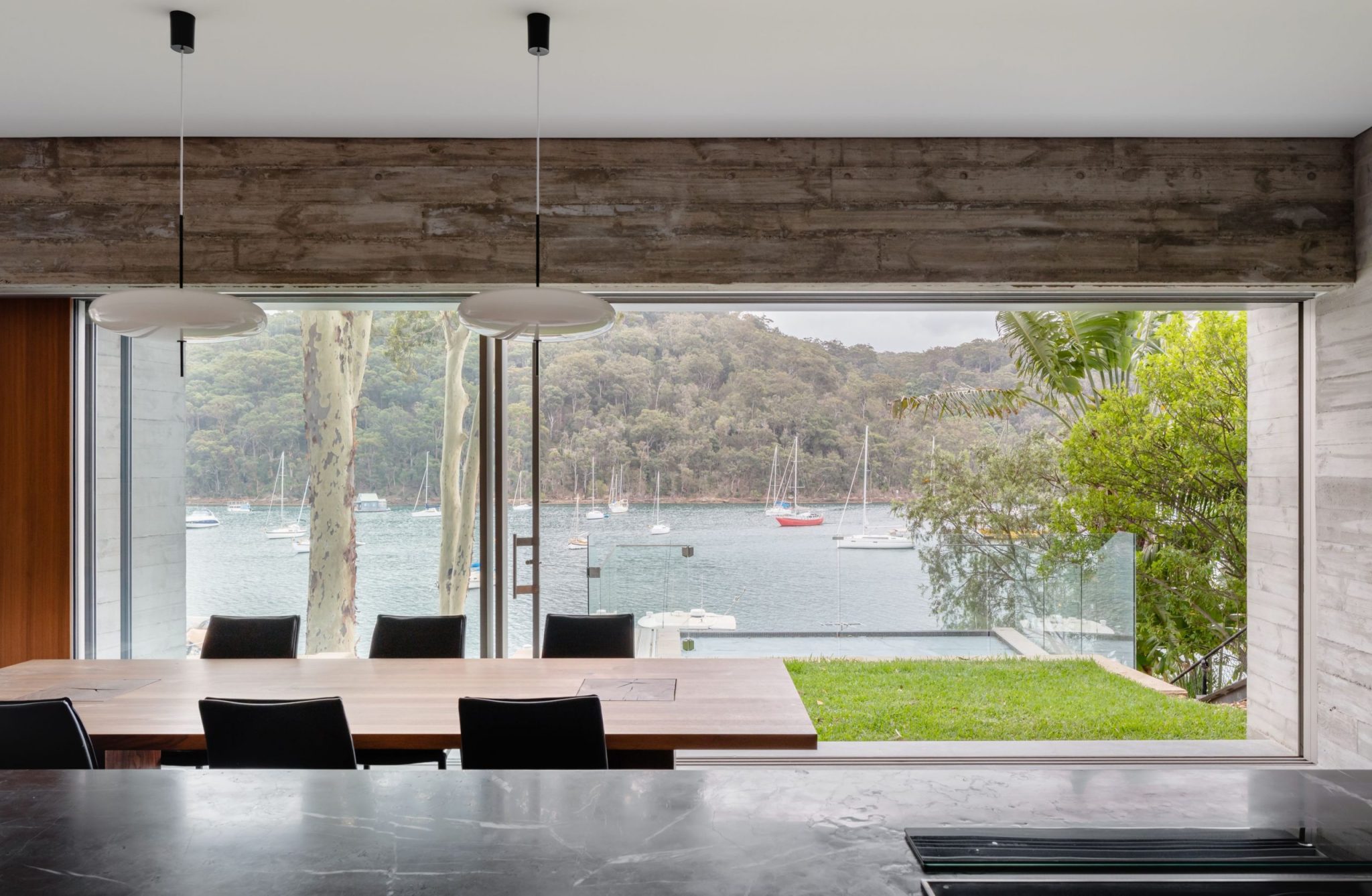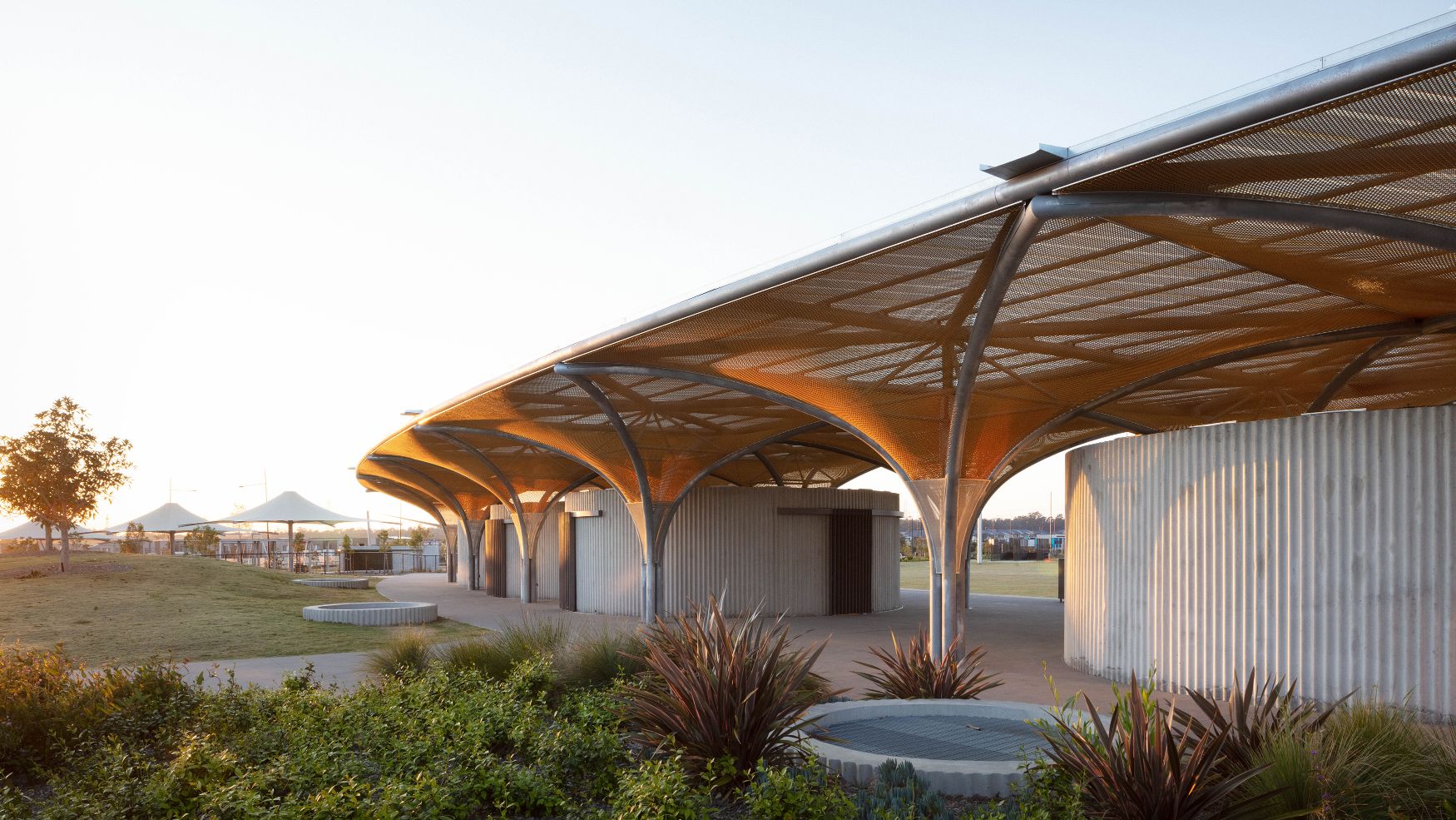
CHROFI designs a ‘public living room’ for the community of Maitland
CHROFI designs a ‘public living room’ for the community of Maitland
Share
Architecture practice CHROFI has designed a public building for the city of Maitland to revitalise the central business precinct and extend it beyond the main street to the river.
In recent years, rural Maitland’s town centre had turned its back on the river, disconnecting it from its main commercial and community activities. A series of devastating floods meant locals no longer saw the river as an asset, but as a threat to the community.
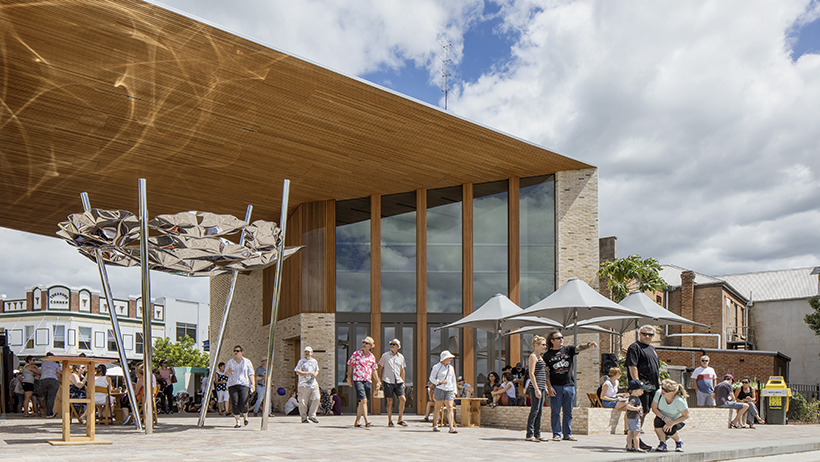
Working with McGregor Coxall, CHROFI identified an opportunity to help reframe Maitland’s relationship with the river, then worked closely with Maitland City Council to find buildings which could be purchased and redeveloped to act as the pivot for the revitalisation of the centre of town.
The building unites Maitland’s two key assets for the first time – its architecturally rich High Street and the environmental amenity of the Hunter River – providing a greater experience for tourists and locals.
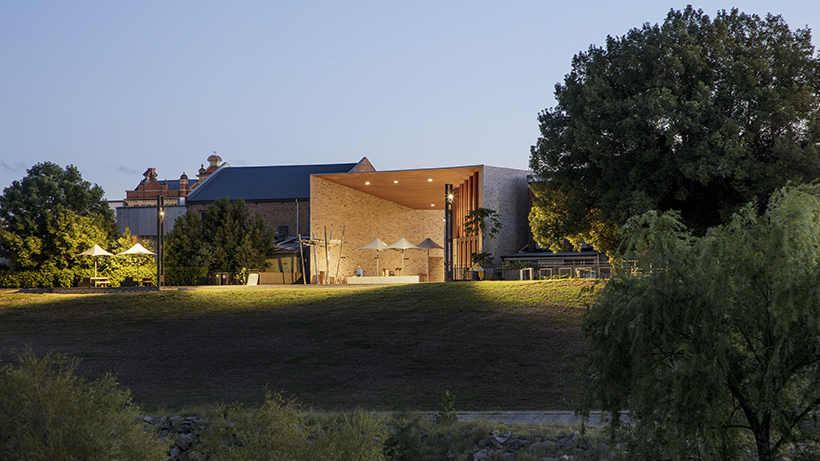
The building is expressed as a ‘sculptural gateway’ that frames views to and from the Hunter River and attracts people to pass through the space. A timber and brick arch frames a covered space for the community use, reactivating an underused part of town. The building also houses a café and restaurant as well as public amenities.
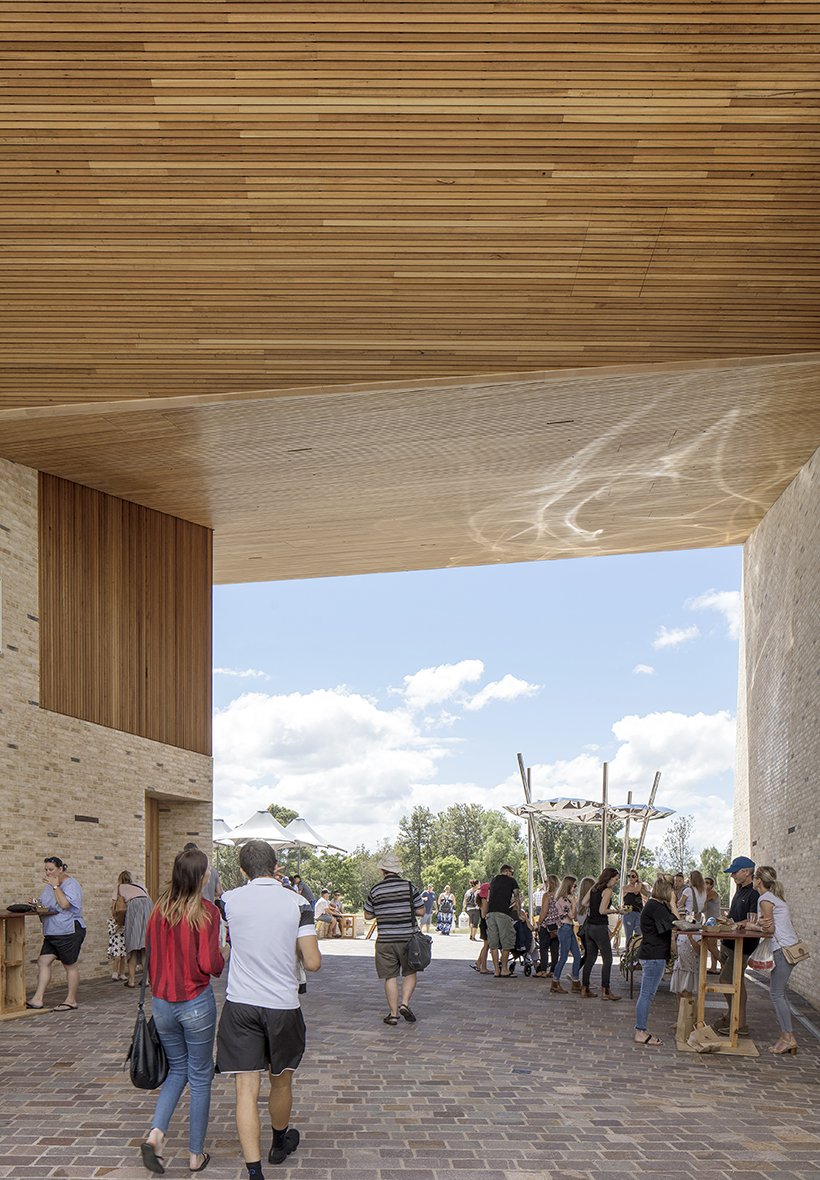
“The architecture has a strong civic presence in a street full of historic buildings and is a landmark when viewed from the river,” explains Daniel Spence, architect at CHROFI. “The precise angles of the walls, ceiling and ground plane frame a ‘public living room’ that offers a comfortable place to sit, a mobile library,high-quality public amenities and a café/restaurant all of which can be transformed into an outdoor cinema or theatre for special events.
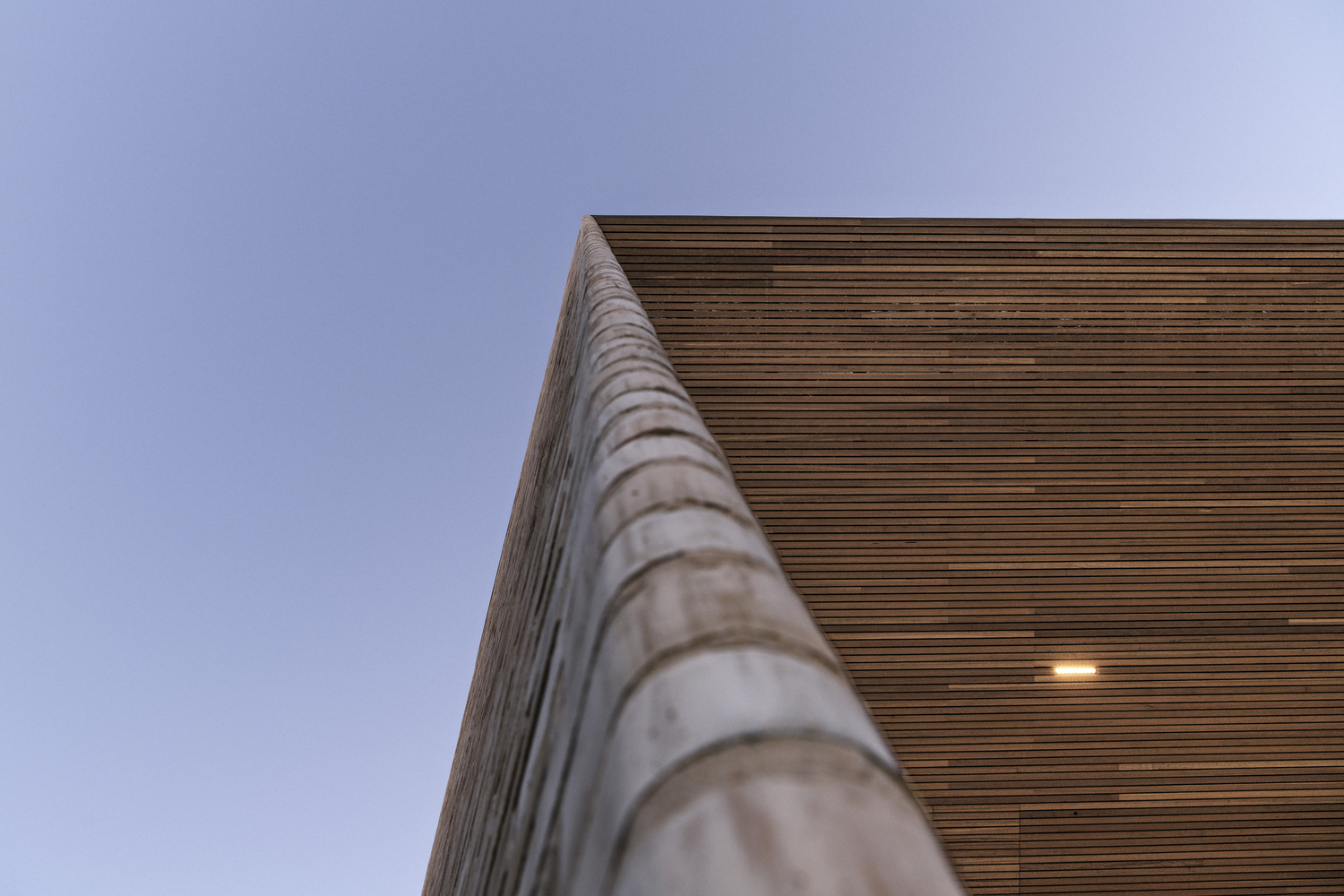
“Handmade brick was chosen as the primary building finish to complement the heritage brick and sandstone textures of the town. The warmth and texture of clay bricks works at the urban scale and at the interior human scale to provide an enduring finish. Unique brick corners help the monolithic brick walls bend at unlikely angles giving the material a razor-sharp, abstract quality.”
Photography by Matt Abbott and Simon Wood
You Might also Like



