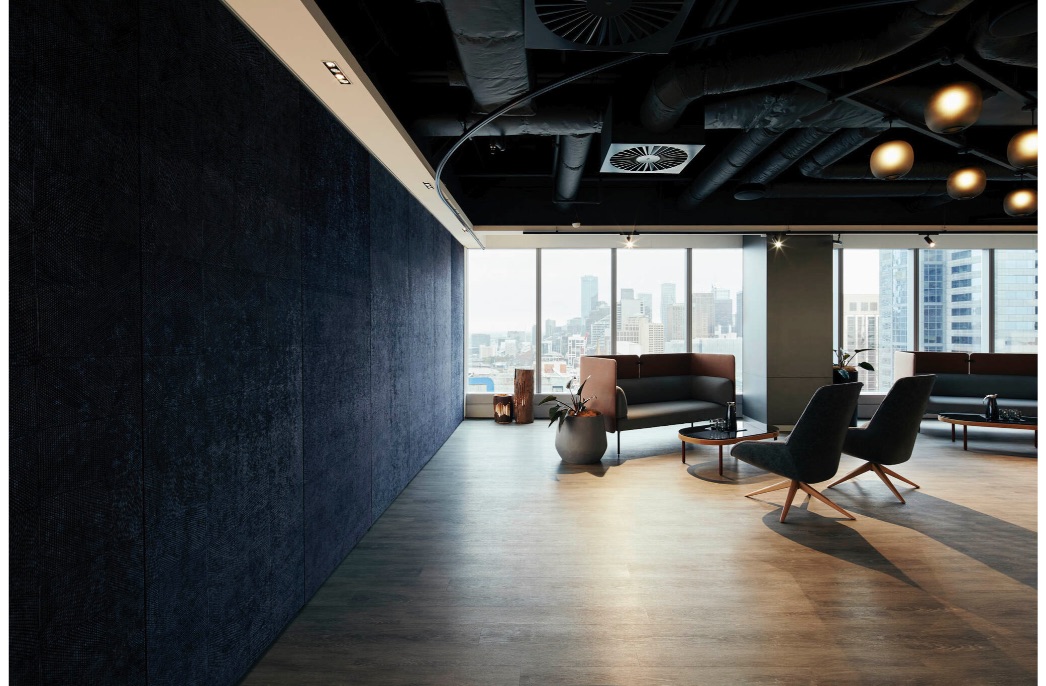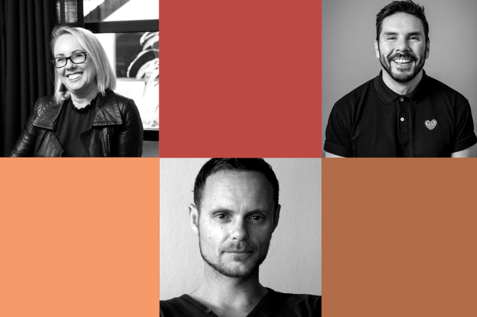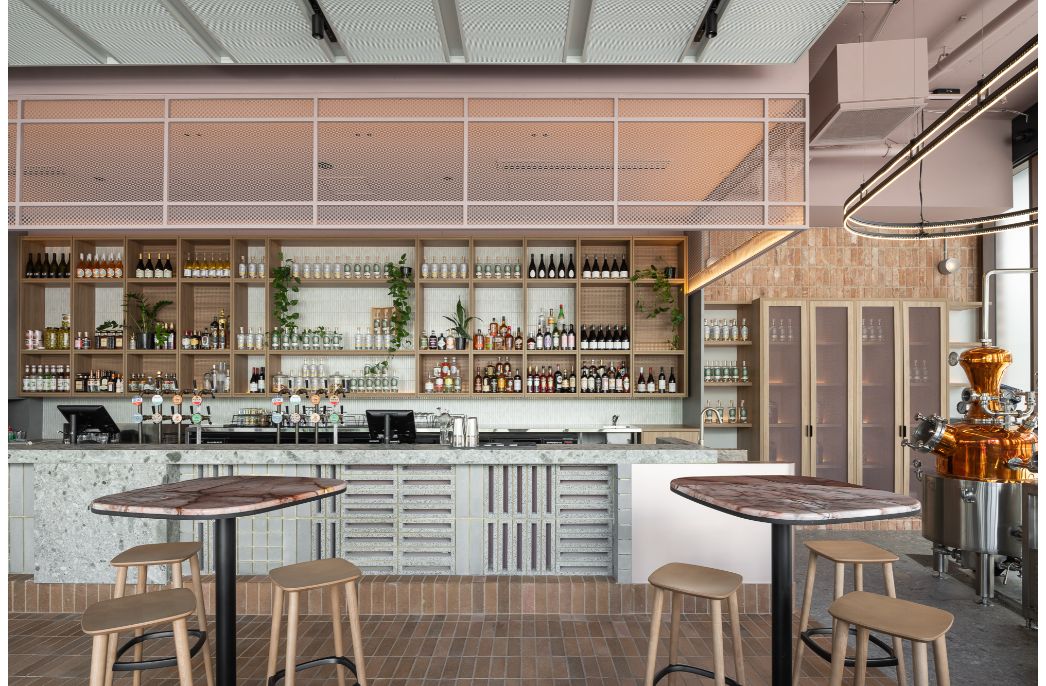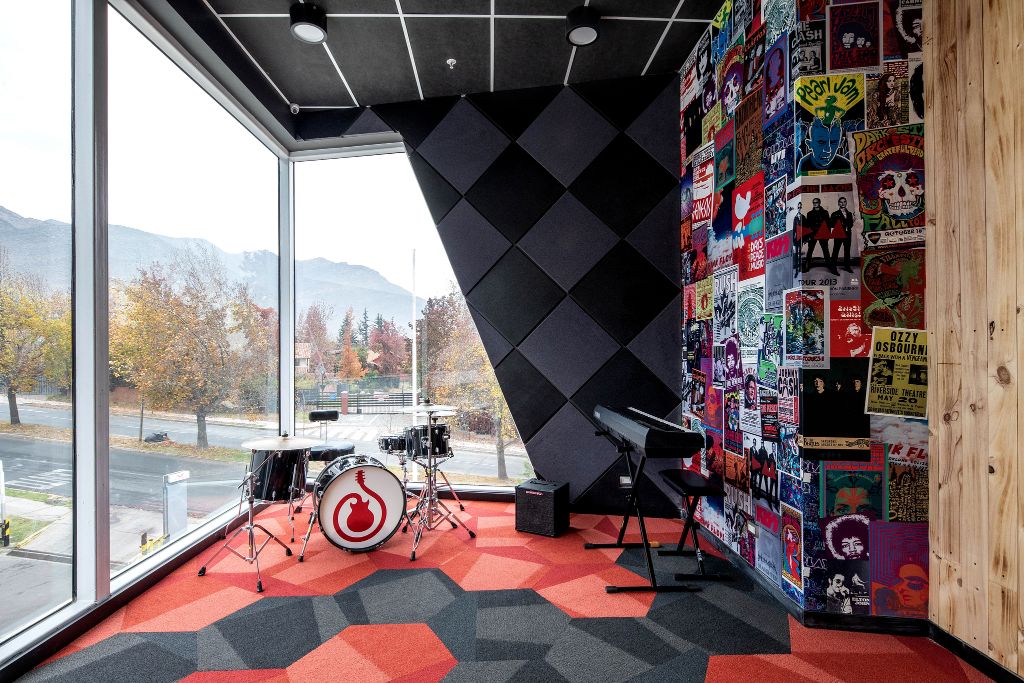
Australian practices shine in Shaw Contract Design Awards
Australian practices shine in Shaw Contract Design Awards
Share
Australia is celebrating its design prowess with six projects taking out Category Awards in the 2018 Shaw Contract Design Awards.
This year’s awards saw over 500 total entries submitted from 40 countries around the world. Overall, 35 Category Winners were selected by a panel of international judges drawn from across the industry, with six of the winning projects designed by Australian practices.
Category winners were selected by a panel of international judges drawn from across the industry, chosen for their expertise, geographic and market segment diversity.
Take a look at the winners below:
Bendigo TAFE Health and Community Centre of Excellence by ClarkeHopkinsClarke Architects
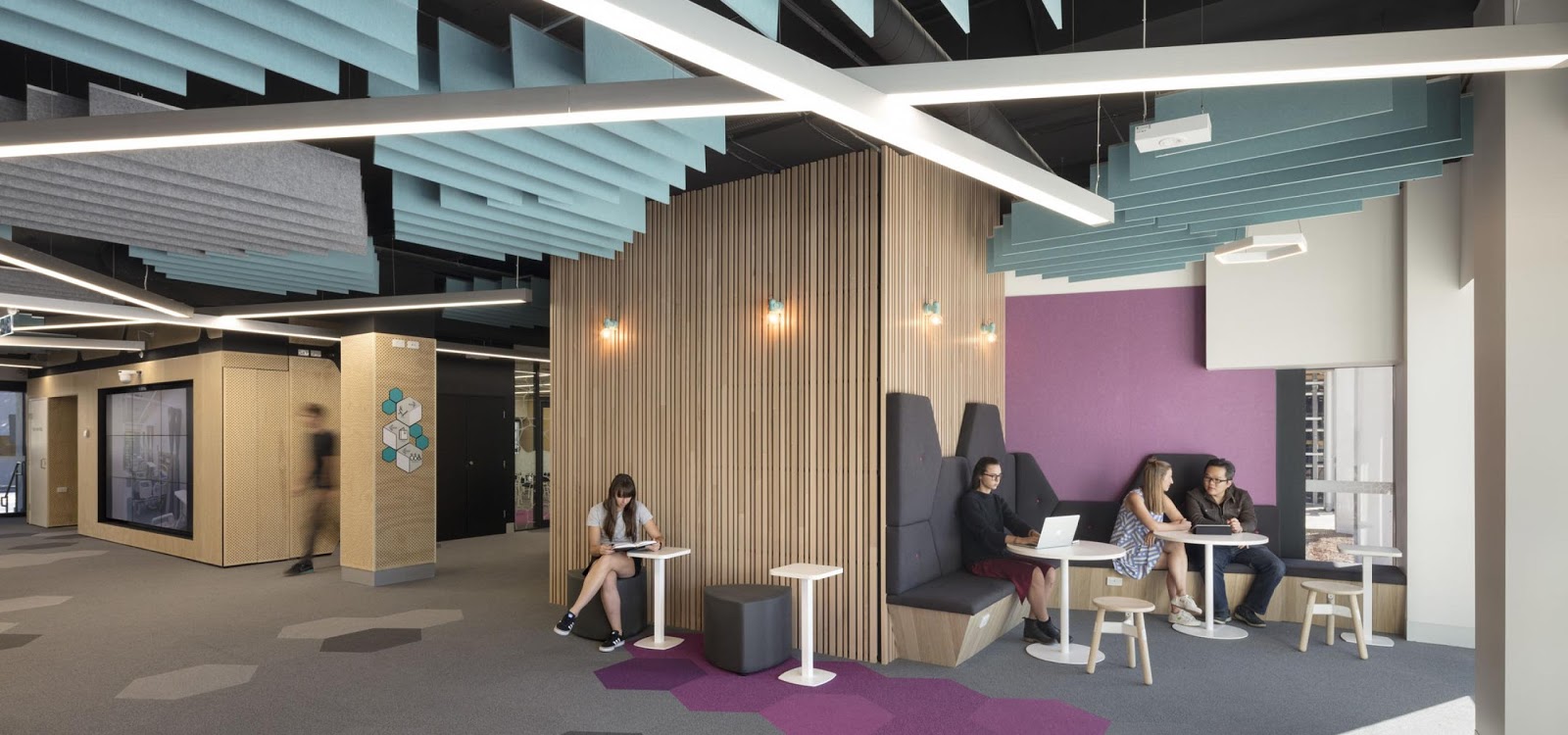
The project was designed to create vibrant and technology-rich learning spaces that shape a strong identity of excellence, enhance industry connections, and provide innovative and tailored educational environments for specialist health and community services programs.
A bold and dynamic colour palette was utilised for wayfinding, with magenta and turquoise zones defining collaboration and breakout spaces, articulated in plan by Shaw Contract Hexagon carpet tiles and in elevation via matching wall finishes and bespoke joinery.
Mercedes Me by Jackson Clements Burrows Architects
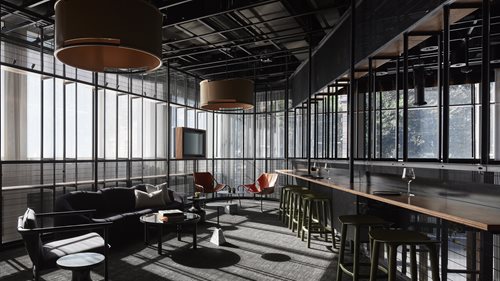
Mercedes Me Melbourne is one of seven concept stores globally. Occupying a highly prominent position in an area of the city currently undergoing extensive regeneration, the design needed to capture this shift and provide a focal point for the surrounding precinct.
Its design responds to a multi-faceted brief focused on creating a space that would enable Mercedes-Benz to engage with a younger and more diverse demographic. The space also needed to showcase Mercedes-Benz’s active role in Melbourne’s festival and events landscape through a wide-ranging program of events. Another aim was to engage with Melbourne’s thriving artisan community through talks and workshops.
The choice of Shaw Contract’s Modern Edit for the flooring to the library and drawing room spaces adds texture, warmth and residential sophistication to these spaces. It softens the steelwork and compliments the timber detailing, creating an atmosphere to inspire Mercedes Me guests and staff in a timeless manner.
David Jones and Country Road Group Head Office by Gray Puksand
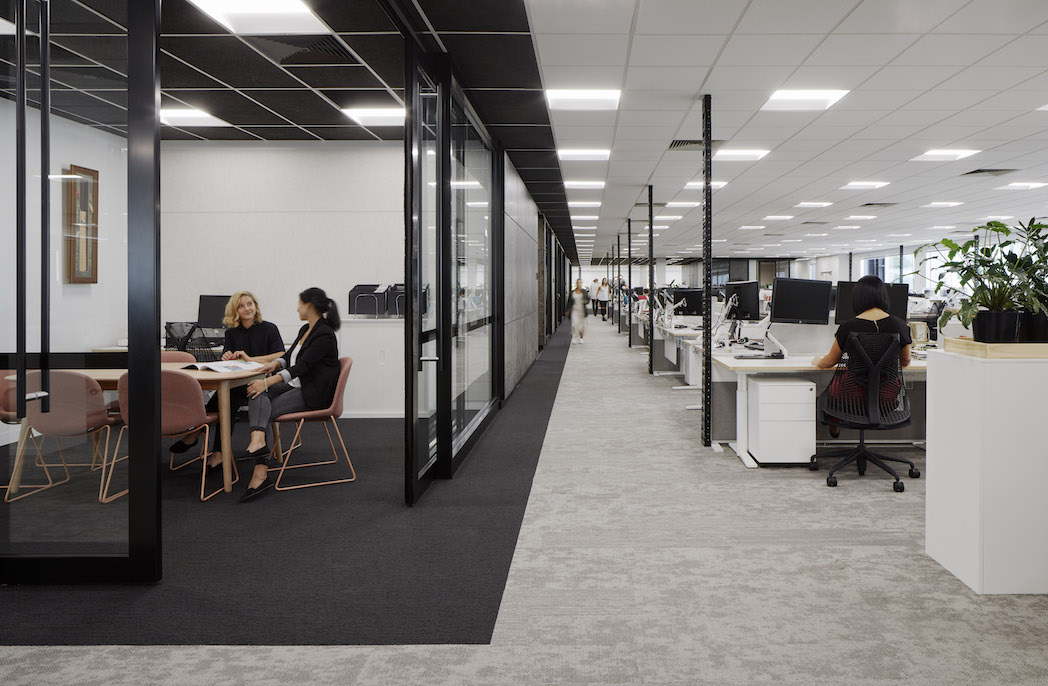
Gray Puksand has delivered the first stage of this exciting workspace project creating the new home for Australian fashion retail icons David Jones and Country Road Group. The design team focused on the concept Home of Australian Icons, creating a sophisticated Australian palette inspired by the premium quality of David Jones and Country Road Group.
Natural light is a key feature for all of the brands and to emphasise the sense of light, warm, vibrant grey carpet tiles were chosen to lift the space. A bold black and natural palette references the creative fashion house and this is softened with natural timbers, stones and pastel upholstery, celebrating the country’s diverse landscapes and natural features.
The project also follows the good business journey principals. Sustainability of locally designed and manufactured furniture alongside eco-friendly finishes with a focus on ethically sourced products that promote good end of life recyclability. This was encouraged and embraced through a number of finishes, including the Cradle to Cradle certified Shaw carpet tiles. Choosing Shaw Contract as a supplier positively impacted the good business journey outcome with the 80 percent take back of existing carpet tiles.
680 George Street by Cox Architecture
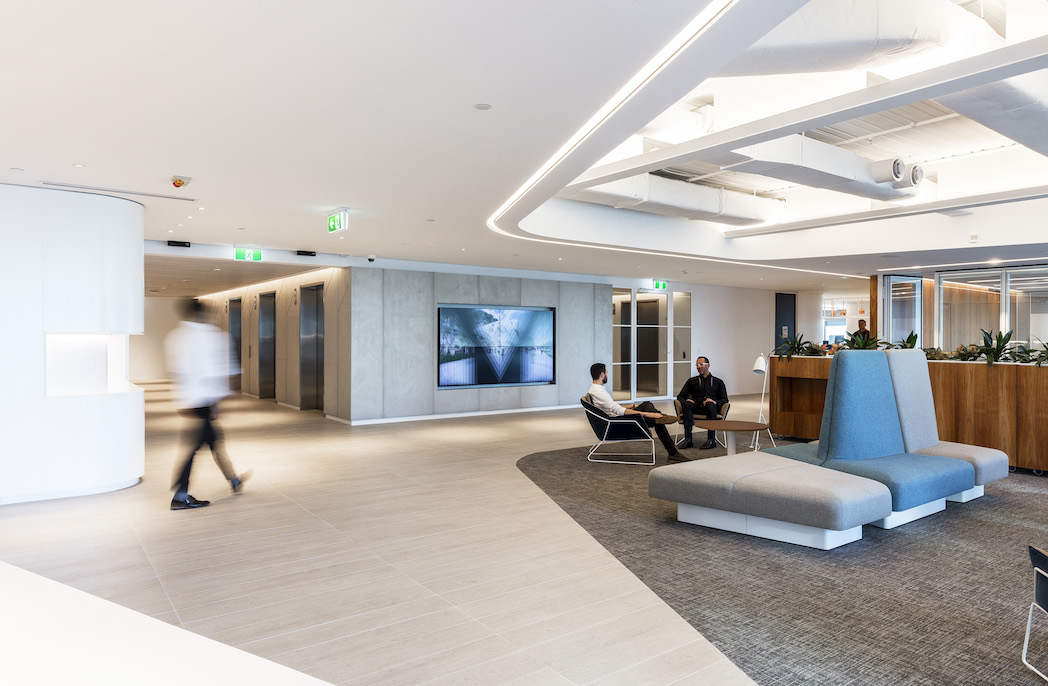
The 680 George Street fit out is the central hub for this government organisation, which is aiming towards 10,000 agile work points across NSW by 2020.
The fit out has considered the user and their ultimate wellbeing and satisfaction in using and accessing this space. Through user choice and work setting options, the user can complete concentrative work, team work, collaborative work, have down time, up time, and simply experience change encounters and knowledge sharing with other colleagues. On the main floors, the central Hub space has been designed to cast internal presentations and talks to 600 employees at once across the void and amphitheatre which occurs across three floors.
An important success of the design shows through the implementation of the concept which is that of transparency. Clear glazing suites with mullions were used to reduce glazing film. Spaces were opened but acoustically treated. As a government agency the idea of transparency was important to the end users.
Baptcare The Orchards Community by CHT Interiors
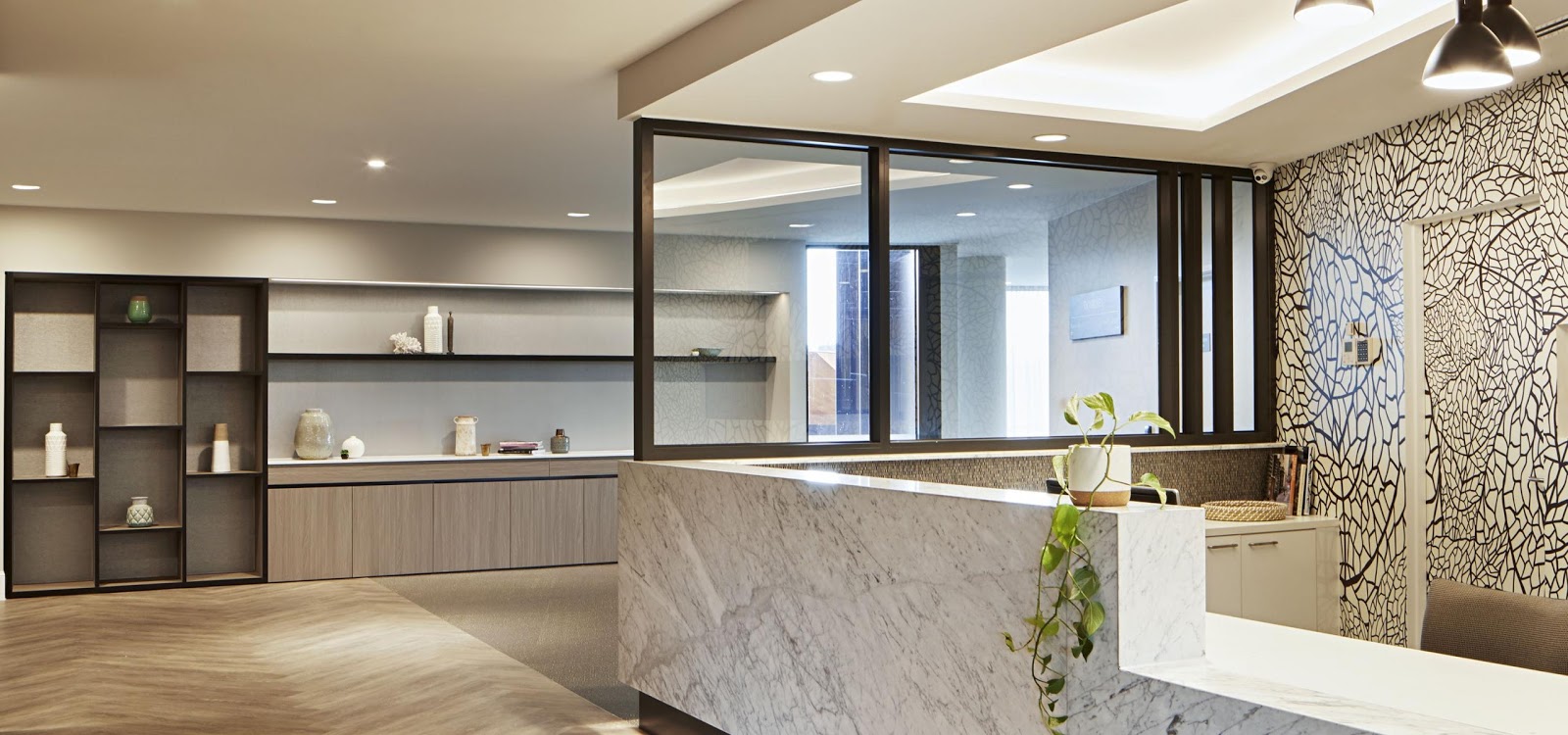
Set in the residential suburb of Templestowe, Baptcare The Orchards Community residential aged care facility shows no trace of the institutional stereotype.
Baptcare’s design brief was to create spaces that stimulate a supportive community built on a spirit of belonging, where residents can feel respected and at home, while still delivering to the sector specific standards and requirements. Therefore the design response was based on creating enabling, deinstitutionalised and a welcoming environment promoting community interaction.
The soft and neutral colour palette resonates throughout the entire facility sparking a sense of serenity while the subtle and sophisticated injection of colour not only invigorates the spaces but also functions as wayfinding. Each of the facility’s four levels has a different colour coding; this can be seen in the carpet highlights, wallpaper and nurse station feature wall vinyl.
Shaw Contract fulfilled the brief as it was able to produce a custom colour palette for carpet tiles, making this project unique. The range of products selected from Shaw are also fit for health purpose, easily replaceable utilising the ‘LokDot’ installation system and have an impervious backing.
i2C Melbourne Studio by i2C Design & Management
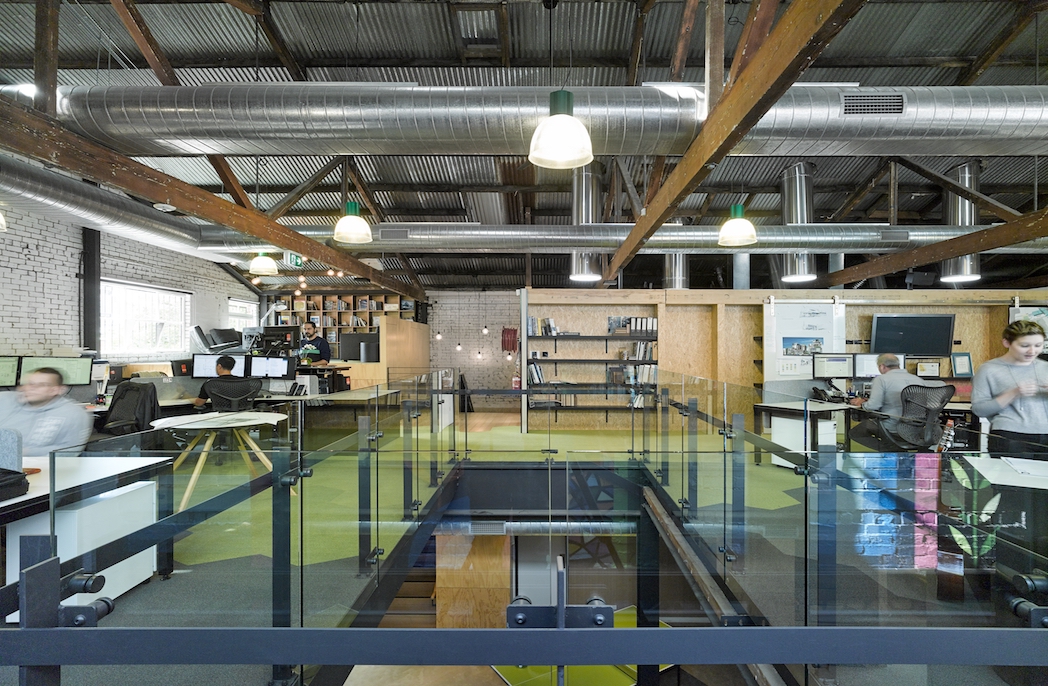
i2C’s Melbourne Studio is a hive of life and activity – full of right-brain thinkers. “Inspiring ideas to enhance human experience” is the phrase at the core of the company, and that was where the design began.
The converted warehouse features a mix of raw materials and vibrant colours; stimulating passion, activating imagination and encouraging collaboration. The Studio intentionally bears no resemblance to a typical office as it’s meant to be a place that cultivates creativity, free thinking and innovation.
The playful and unconventional nature of the company is present in the design, with bright accent furniture pieces, organic floor finish layout, pallet partitions, a shipping container meeting room, a vibrant courtyard mural wall with planting and a well-stocked bar with beer on tap.
All Category Winners are now automatically entered into the Final Awards Program and People’s Choice Voting. To vote for your favourite design head over the website here and don’t forget to stay tuned for the Final Winners announcement in August!
You Might also Like
