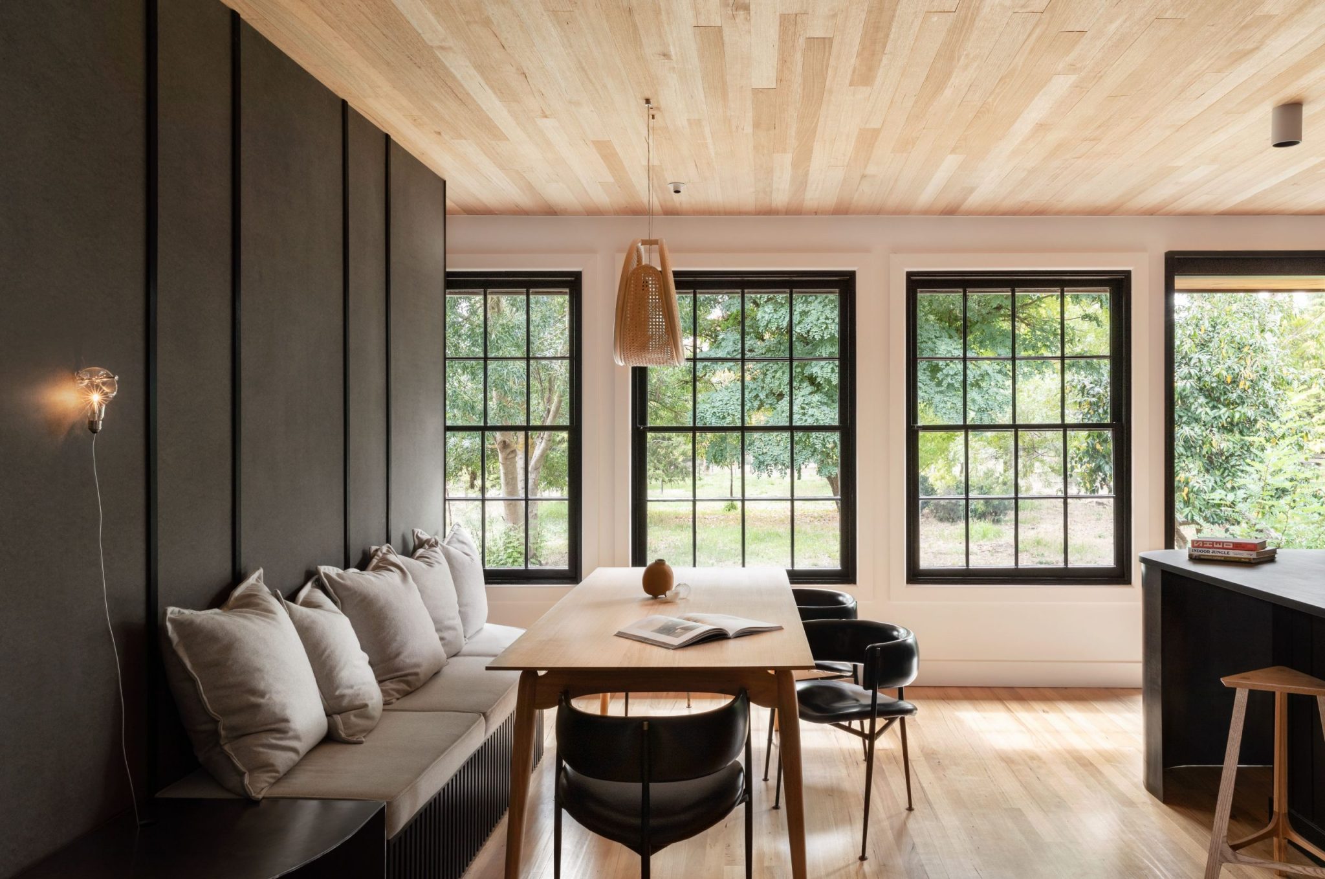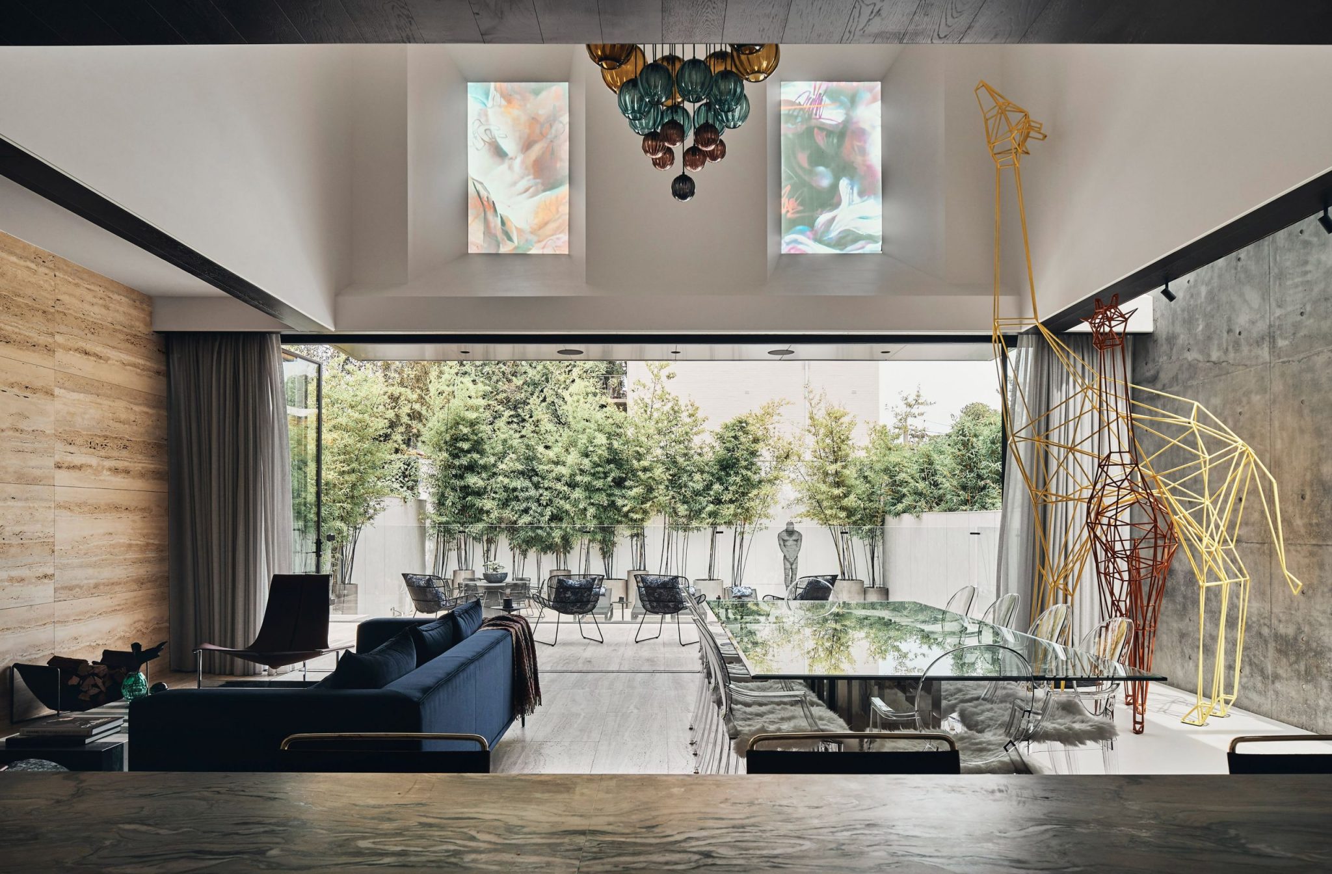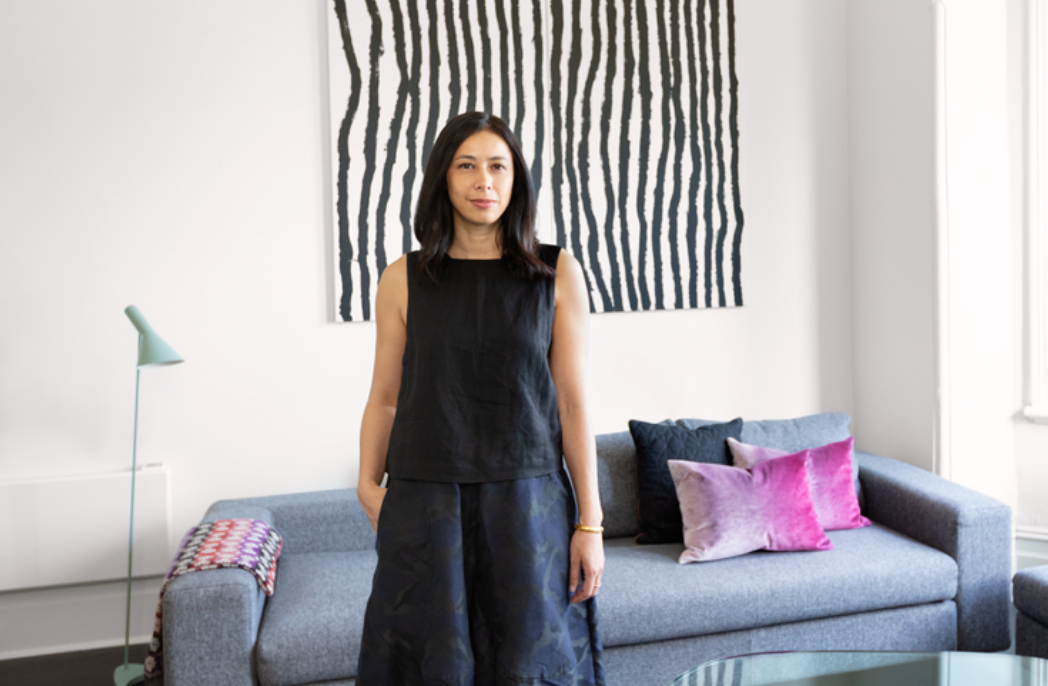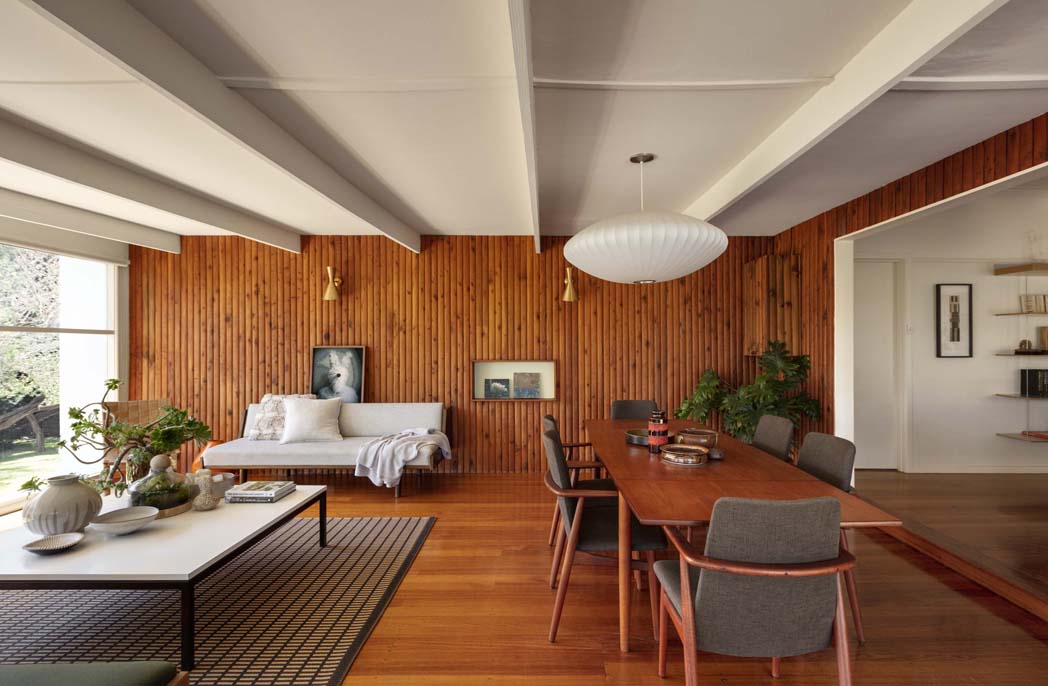
At home with Harley Graham
At home with Harley Graham
Share
The director of Harley Graham Architects takes inside on a tour of his personal passion project, dubbed Phoenix house and located in Byron Bay.
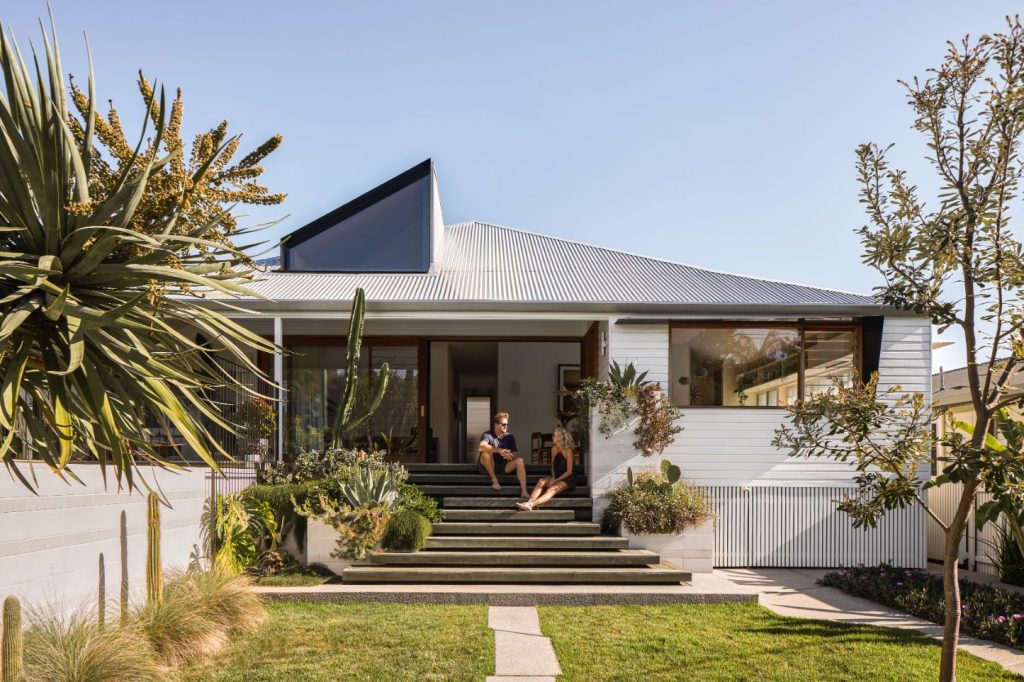
ADR: This project is perhaps the most unusual we’ve ever featured, as it spent quite a bit of time in storage, right?
Harley Graham: That’s right! I had purchased a small Queenslander built in the early 1900s in Corinda, Brisbane. I had different plans for it, so I put it in storage. But my life took an interesting turn and the next thing I know, I needed it to become a new home for me and my two children in Byron Bay.
When you returned to the storage site, the house was significantly damaged. Did you consider abandoning the project?
HG: It was stored in the cane fields in South Ballina and had been through a couple of huge southerly storms. When I went down to check it out, all the tarps had blown off, it was full of water and the side veranda was a pile of hardwood sticks on the ground. Water stains filled the house like a Jackson Pollock painting; I had no idea whether the side verandas could be salvaged. I remember walking through the house, timber creaking underfoot, dodging holes in the floor and bursting into tears.
Discouraged, I nearly sold it back to the house movers at a loss! But then I decided this was the project that was going to ‘make me’. I’ve always loved a challenge so I decided to ‘man up’ and go for it… I was still a little bit scared though.
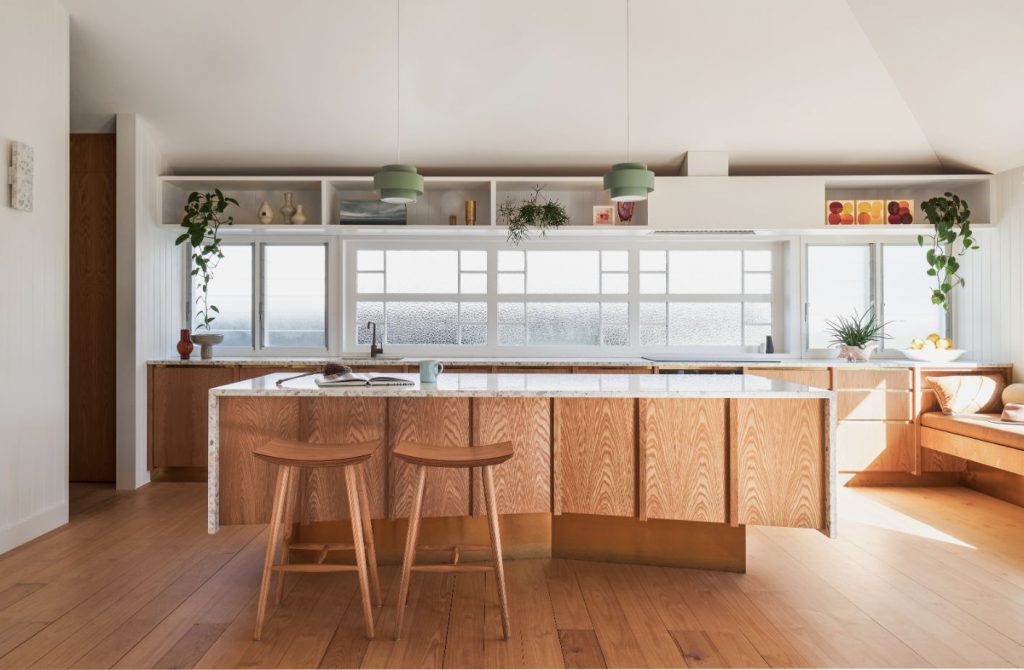
Why did you settle on the name Phoenix house?
HG: I had been through a recent separation and had a year where I had lost eight people (three of whom were young) who were really close to me. I truly felt like the universe was conspiring against me. Still, I looked at this rotten/tired old house and saw the ‘soul’ in it. This was to become my phoenix moment. The house was to be rebuilt in tandem with my personal rebuild. So, I called it Phoenix house and embarked on a serious period of meditation that turned into the creativity I needed to feed the project with my wonderful team.
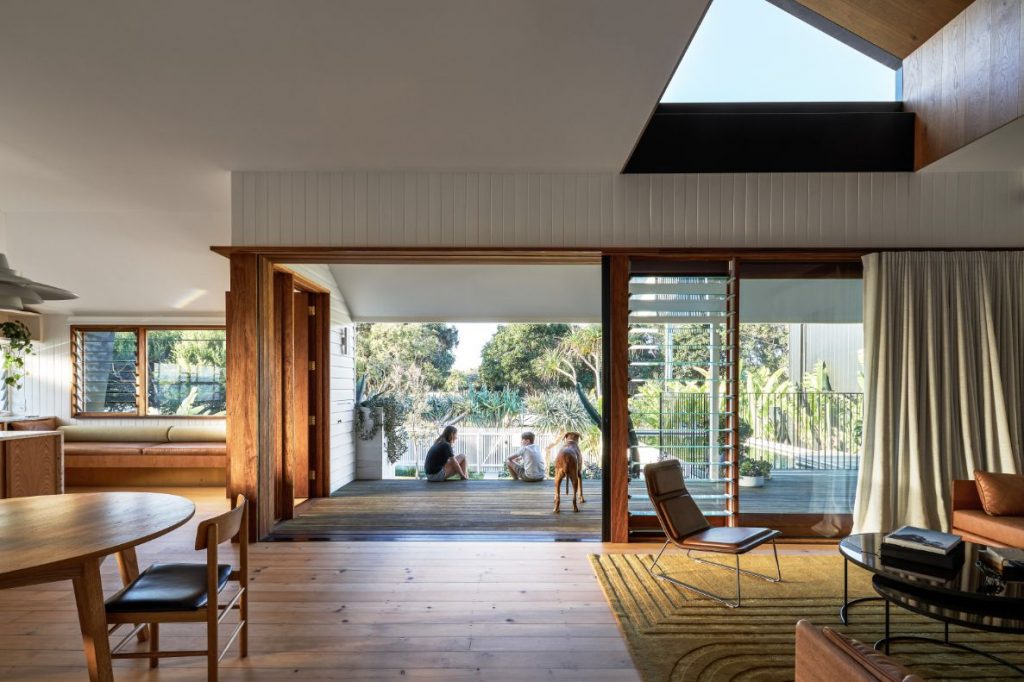
How did the house rise from the ashes?
HG: A truck brought the rotten house to our new site in the middle of Byron in three pieces. When it arrived, I asked Henry, our builder, “What are we going to do with this?” I quickly realised we needed to treat this old house like a remix album. We decided to strip it back to the frame, take everything off it and put all the bits that weren’t rotten back together in a different way. We pulled out every window and door, all the cladding, all the ornamental timber and itemised it under the house. The community thought I was crazy!
The rule was that we had to reuse everything from the old house and reappropriate for different uses, if necessary. The consistent theme carried throughout was one of remixing, and the project became a sustainable jigsaw puzzle. We rotated old casement windows to become the kitchen splashback and used the old teak decking on the wall of the master bedroom. Elsewhere, ornamental timber pieces became wall features in my daughter’s bedroom.
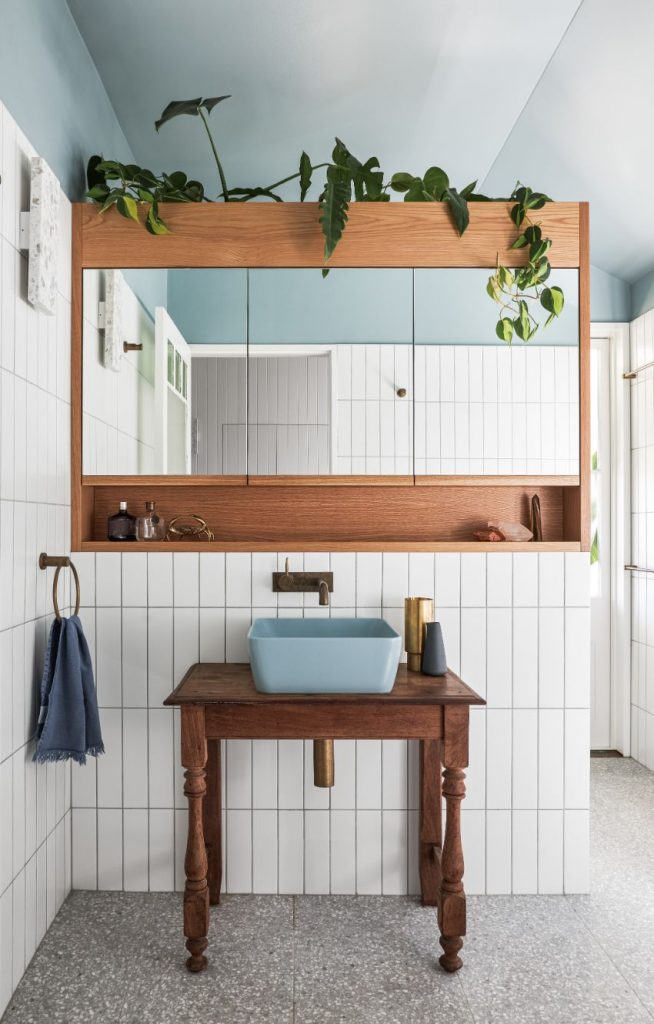
Sustainability and restraint are at the heart of Phoenix house. Why were they so important?
HG: Phoenix house bridges the nexus between the old and new Byron lifestyles. It reflects on the past, while also providing cues on how we can build sensitively into the future, as these beautiful coastal towns in Australia find themselves under more housing pressure than ever before.
How could we create a three-bedroom house within 140 square metres that felt much bigger? That was our challenge. The spatial acrobatics needed to achieve this included a huge skylight over the living space that defines the lounge area within the larger kitchen/living/dining. A large three- by three-metre sliding door pulls back to reveal a framed view of the adjacent park.
A strong decorative blockwork pool and a series of blockwork planters spilling with native vegetation anchor the old timber house to the site. Adjacent is a small one-bedroom studio that acts as a prototype for a series of future tiny homes. We are constantly trying to convince clients to build smaller. I love when people come to Phoenix house and say, ‘this feels like a really comfortable home or ‘the spaces feel humble and warm’.
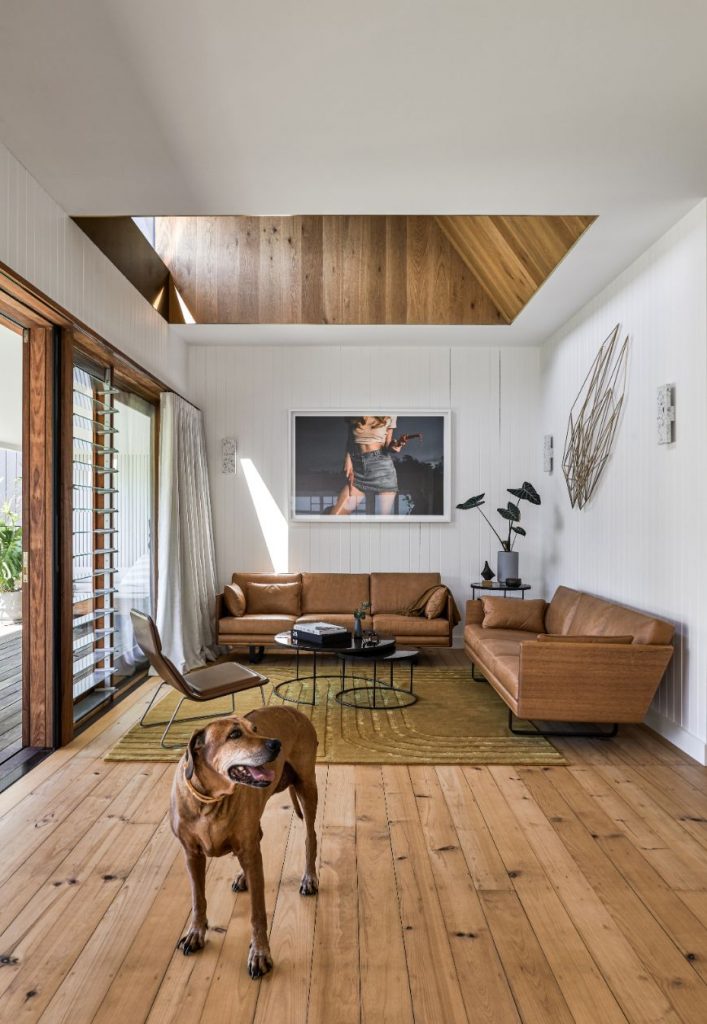
In terms of sustainability, the project is conceived as a benchmark. The concept of recycling a house has always fascinated me. Reusing all the incredible hardwood and joinery from the early 1900s was the start and helped the home retain the spirit of the Queenslander vernacular. The main skylight tracks a large triangle of winter sun through the house in the colder months, while the low veranda protects from the harsh summer sun. All coatings throughout the house are low-VOC products and all new finishes have been selected for maximum longevity.
Are you a good client?
HG: I’m obsessive about trying all the options until the architects in our team say, “That’s enough, Harley! We’re good!”
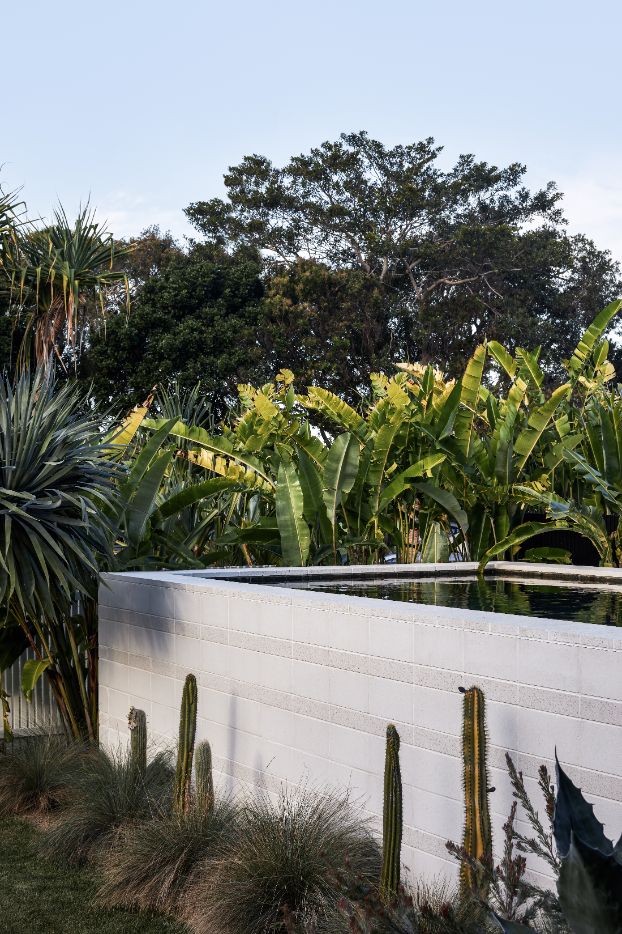
Tell us about your favourite room.
HG: I love the living room. At night, the skylight draws in the moon and stars. During the day, it connects to the park across the street over the pool. Queenslanders always have verandas coming down low to protect you from the elements, and you never get to see the sky from inside the house. To capture that triangle of the sky is, for me, really important. It’s a joyous moment. Friends walk by and ‘pop in’. In this, the house seeks to rediscover the ways of connecting to the community that we seem to be losing in this hyper-digital age.
What is your favourite thing to do at home when you’re not working?
HG: I love sitting on the deck and looking over to the park with friends. We hear the sound of the ocean, the hilarious shrieks of sporting teams and the gargles of native birds flying in and out of the banksia tree.
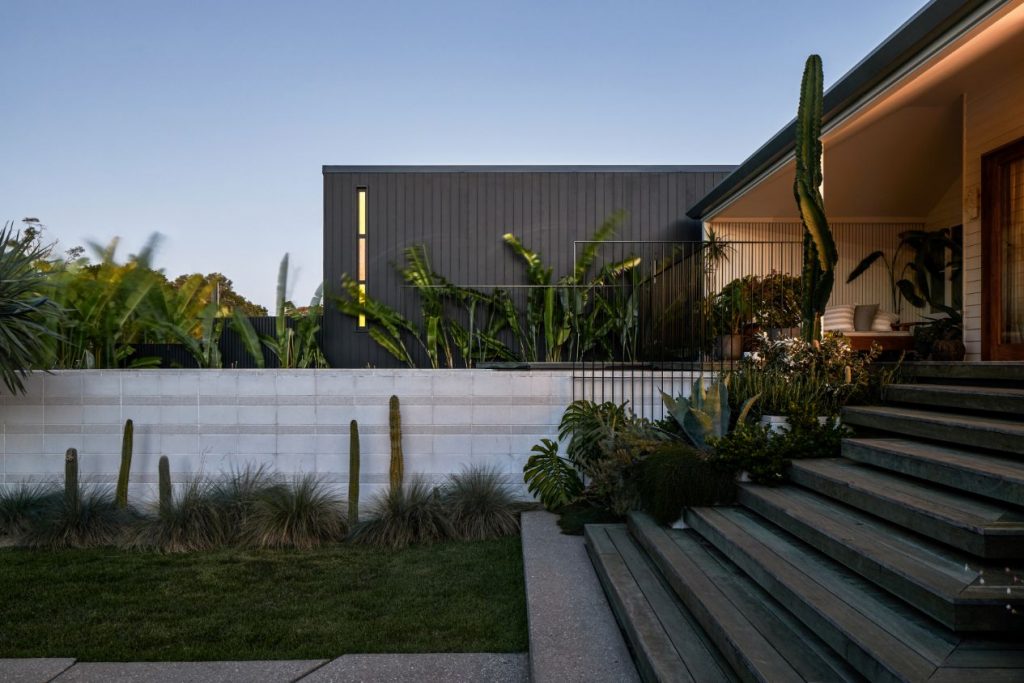
Photography by Andy Macpherson.
Harley Graham Architects is an award-winning practice in Byron Bay. Its work is found predominately on the east coast of Australia.
This article originally ran in inside magazine. Grab a copy on newsstands now or online from the ADR store.
Last year, Moby Architecture and Interiors director Richard Teed took inside of his country home in Creswick, a former gold mining town north-west of Melbourne.
You Might also Like
