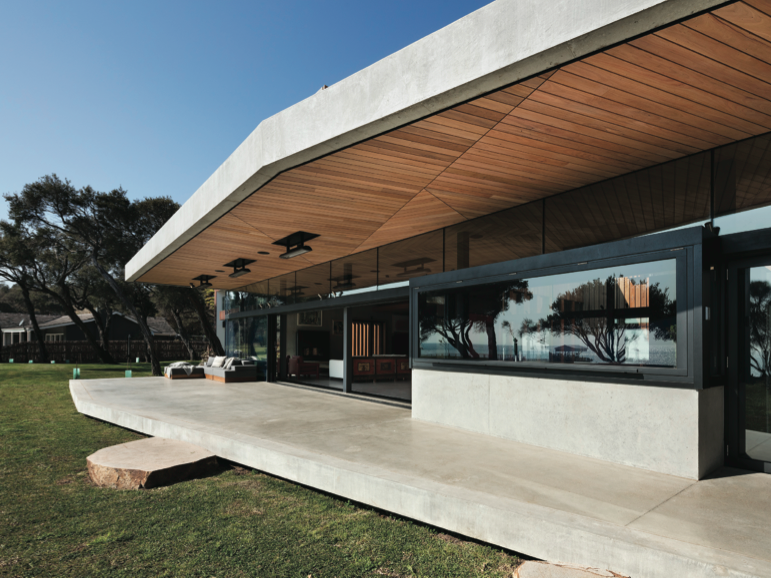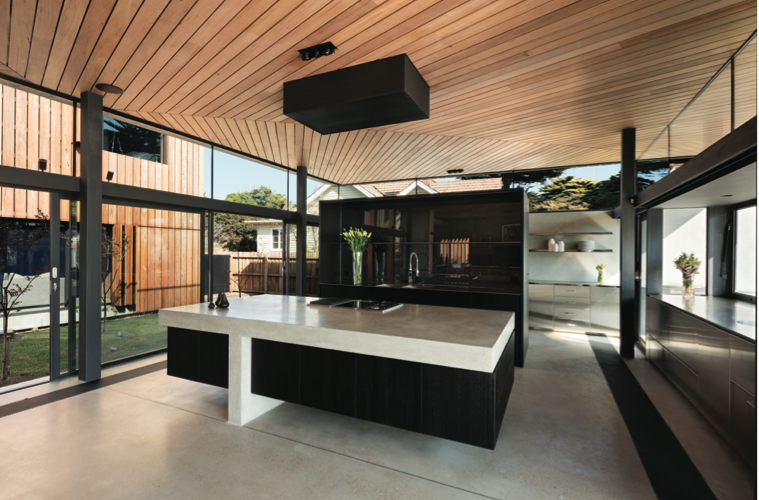
AM Architecture’s Sorrento sensation
Share
Photography: Dianna Snape
Sorrento on the Mornington Peninsula is a small coastal village perched on a hill with Heritage buildings, trendy cafés, boutiques and, for those lucky enough to have a house on the foreshore, outstanding panoramic views of sea, sand and sky. In summer the town is packed to capacity with visitors; however, there is a strong community in Sorrento with many in residence all year round – so the village is not so much home to beach shacks, but rather a residential area for large houses with landscaped gardens. When designing and building a house in an area such as Sorrento it’s challenging to find the balance between town home and beach house, formal and informal design, but for Andrew Mellios from AM Architecture the opportunity to design the perfect beach home in an extraordinary setting has been realised.
The project has been constructed on a parcel of land that is situated on the foreshore of Port Phillip Bay on the very edge of the township and this unique location afforded a golden opportunity for Mellios to design a significant home for a repeat client who would be moving from the city to live in Sorrento all year round. The house was to have the relaxed feel of a beach house, but also the amenity and largesse of a substantial family home to accommodate visiting family members. The design was to favour the excellent views of the water, of course, but also respect the surrounding area and sit well within the landscape. An absolute beachfront location added an extra dimension to the design and so the project was proposed, accepted and work commenced. There was, however, another aspect to the project that made the process of documentation more complex. During subdivision, a midden (a layer of broken shell that sits about 400 millimetres below the surface of the soil) was uncovered, as were some small stone tools for cutting and scraping, evidence of Aboriginal settlement, and bottles from the mid 19th century from early European habitation.
As the site supported European and Aboriginal cultural Heritage, there were many entities involved to consult, including Heritage Victoria, Office of Aboriginal Affairs Victoria and archaeologists. So the project was special for many reasons and the end result a triumph for all involved. From the street side the house is hidden from view by a cluster of moonah and tea trees and there is a tall paling boundary fence with gate and car access to a large forecourt parking area covered with aggregate from a local quarry. The exterior of the house is totally clad in blackbutt complete with shutters, so that the house can be ‘locked down’ as a very private residence. The colour, now honey beige, will soften over time to become a warm grey. To add relief to the large expanse of timber, Mellios has included small apertures ‘cut’ into the upper section of the façade.
The house appears to hover above the ground, but looks at one with its landscape. Large boulders from the quarry have been shaped as steps that lead to the substantial front door. The design of the house is a reversed ‘C’ with an outside garden void in the middle that faces north-east to catch the sun. The first wing accessed from the entrance corridor contains a powder room and shower, laundry, a second sitting room and staircase to the first floor. The stairway leads to the sleeping areas, which include a generous master bedroom with open plan bath, en suite facilities and a private roof deck. On this level there are a further four bedrooms each with a private en suite.
Back on the ground floor past the outside garden the second wing of the house is entirely given over to the living and entertainment spaces – the sitting, living, kitchen (complete with butler’s pantry) and meals areas. The natural colour palette of honey, black and white complements both the interior design and the minimal furnishings. The spectacular beach and ocean view is visible from across the entire back of the house and the shoreline appears to ‘press’ up against this side of the house. The large sliding glass doors can be fully opened so that inside life and outside play merge together, and in the kitchen there is a large window above the preparation area that swings to the outside ‘kiosk like’ for easy connection to the outdoor entertaining space.
There is a continuum of robust natural materials used throughout the project with a blackbutt ceiling and joinery to echo the exterior cladding, concrete polished floors that flow through the open plan living areas, an aggregate stone floor in the kitchen (again from the local quarry) and black- stained timber kitchen benches with stainless steel benchtops. The timber ceiling fragments into shards throughout the open plan entertaining area and creatively Mellios has shaped the lines of the timber to follow the constellations. At night there is a definite feeling of living beneath the stars.
There is so much to like about this home – the robust and substantial design, meticulous attention to detail, the materiality, the interaction between outside and in, and the way the outstanding view has been framed and capture at every angle. Mellios has also been mindful enough to instigate sustainable aspects into his design, laying a concrete floor throughout, including Thermomass concrete panels (externally insulated concrete panels) with a thin layer of concrete on the external face, to which timber cladding has been affixed to help regulate temperature. He has also installed thermal glass and ensured there is adequate cross ventilation. The crafting of the interior architecture and design has been sensitive and exact, and the end result is a harmonious relationship between function and form, practicality and luxury. This is a house that you would not want to leave and would most definitely want to visit – a substantial, sophisticated and contemporary home that is the essence of Sorrento.


















