
The beauty and bounty of sustainable design: Essentials for a sustainable kitchen
The beauty and bounty of sustainable design: Essentials for a sustainable kitchen
Share
Hidden down an unnamed laneway in Melbourne’s inner north, behind a monstrosity of an apartment complex, sits one of Australia’s most sustainable houses. The beautiful, functional family home, designed by Felicity and Marc Bernstein of Melbourne Design Studios, is a living, breathing case study of best practice sustainable design.
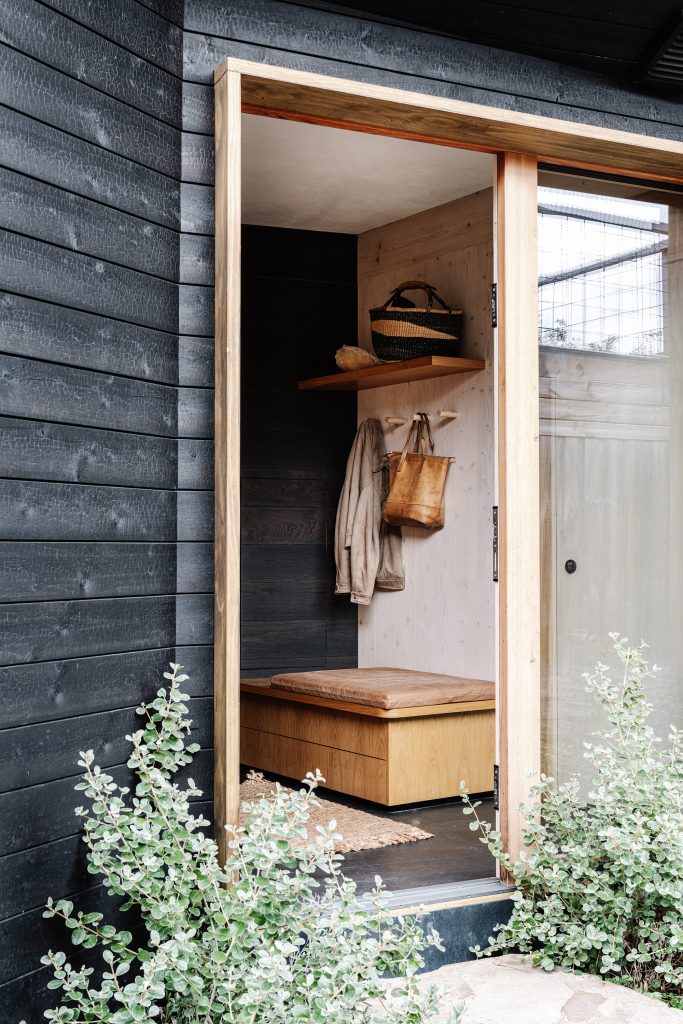
When Australian Design Review’s (ADR) managing editor finally manages to locate the front door, after much exasperation at Apple Maps — for it is indeed hidden on a block of land council planners initially argued was un-developable — a private urban oasis awaits. What lies behind the blackened oak-clad exterior walls that blend seamlessly into the gritty urban laneway is a masterclass in design for living.
Crossing the threshold into the Bernsteins’ home, one is instantly overcome by a sense of calm. Floor-to-ceiling windows frame views of a verdant landscaped garden. From almost every vantage point, the natural world oozes in. The blackened oak floors — the very same material as exterior cladding — exude strength and warmth.
The sunken living space, which opens into the dining and kitchen zones, has in-built furniture and integrated storage hiding in plain sight beneath steps and up the walls. It is instantly inviting. Here, the kitchen is truly the heart of this home.
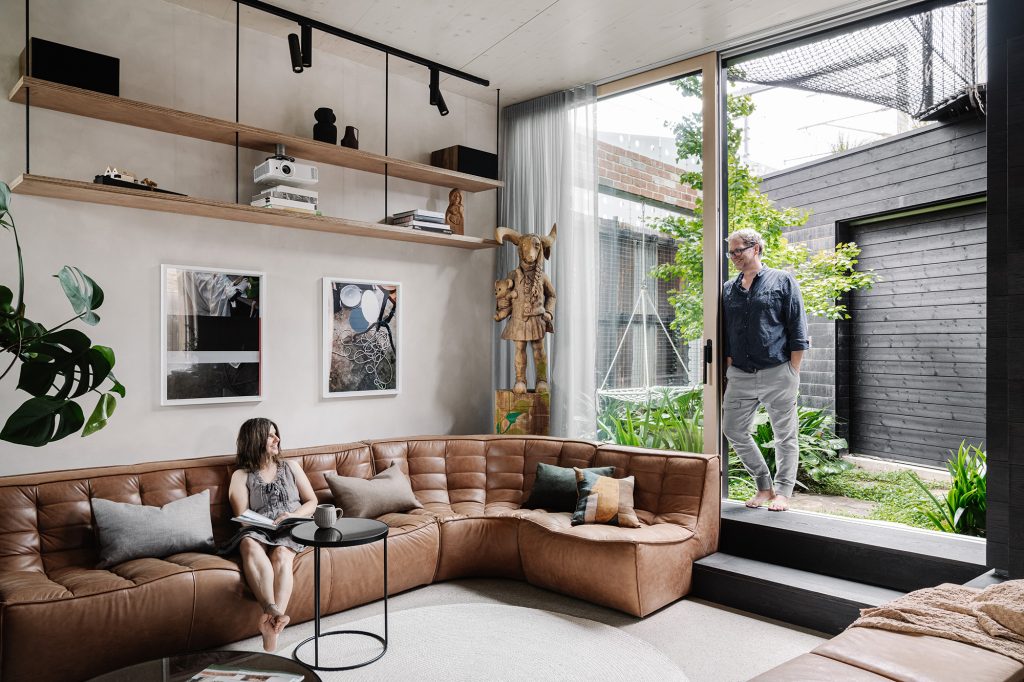
A family home unlike any other
Settling onto bar stools around the bespoke quartzite kitchen island, the topic of conversation begins with a deep dive into the initial challenges presented by the site itself. “When we bought it [the property] people said, ‘Why did you buy this? You can’t build a house on that’,” Felicity Bernstein tells ADR. “I said, ‘Okay, we think we can’. And even the council was completely against the idea. They said to us when we inquired we won’t support any building activity on this land.”
The author and interior designer says she and husband Marc, an architect, saw the challenges as opportunities, steeling their determination to bring their vision to life. The couple’s clever design and sustainable ethos resulted in an award-winning family home unlike any other. Embedded in every design decision, and across every surface, a commitment to quality, sustainability and working with nature shines through.
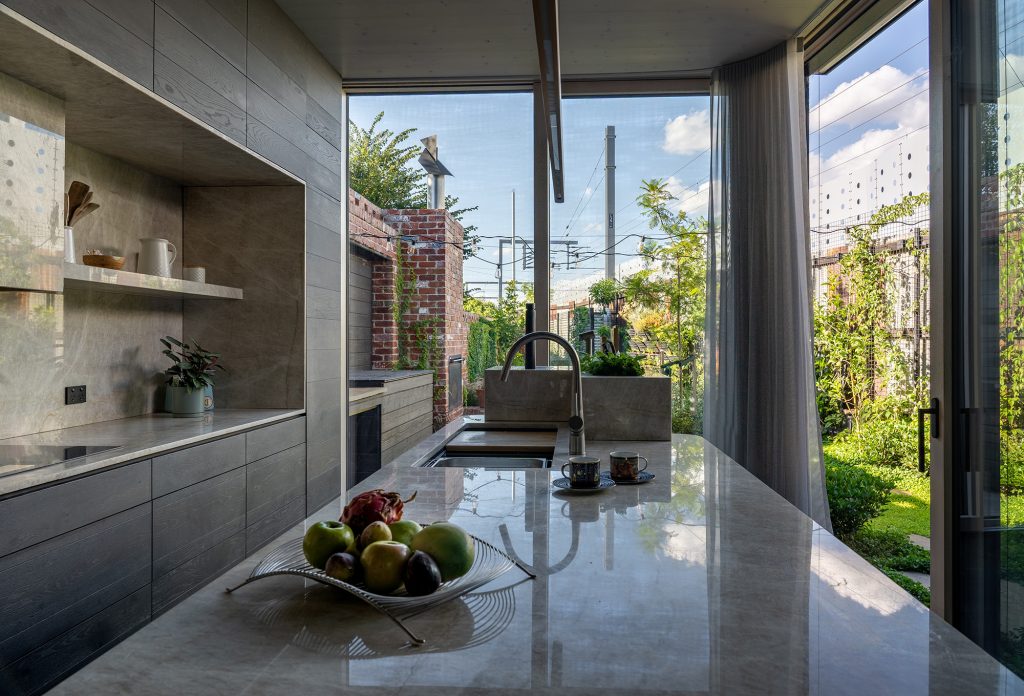
For Bernstein, great design outcomes start with responding to the site itself and devising a scheme that maximises space without inflating the footprint. Incredibly, within a 78 square metre footprint, the home boasts four bedrooms, three bathrooms, two living spaces and of course, a welcoming and functional kitchen that connects seamlessly with the landscaped garden beyond.
“We worked with the space in a way that did not feel claustrophobic because at home you want to be able to relax, you want to be able to entertain, you want to feel really free and happy and not constrained,” Bernstein explains. “You don’t want that feeling.
“There’s a few rules that we designed to, and one is the connection to the landscape and to nature, which we have harnessed here as well.”
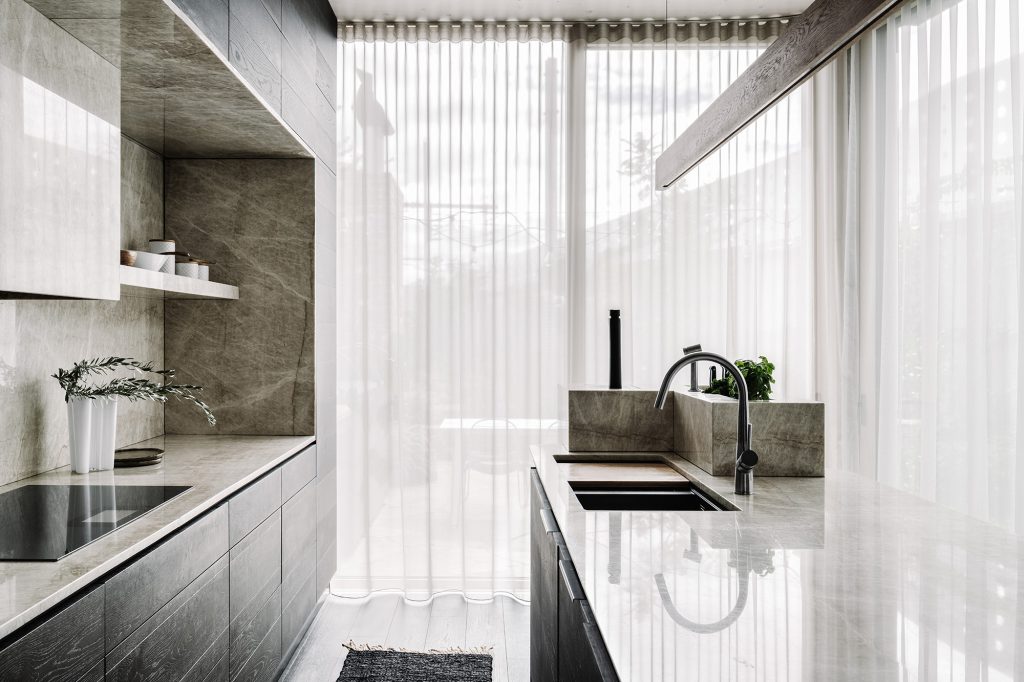
A kitchen set in stone
A commitment to sustainability and drawing inspiration from nature and natural materials is most evident in the kitchen. In this space, the family comes together to cook and create organic culinary delights, using produce from their sustainable garden. Connection to the landscape and nature is achieved architecturally through making the most of floor-to-ceiling windows and sliding doors.
Natural light floods into the kitchen, gently illuminating the island bench made of natural quartzite stone. It may not be suitable for every budget, however, the benefit is that it lasts. When it comes to designing for sustainability, the longevity of the material or product is equally as important as the carbon footprint and VOC ratings. “You want it to stay,” Bernstein says. “It [quartzite] has the strength of a granite and they basically guarantee 10 years of no stains.”
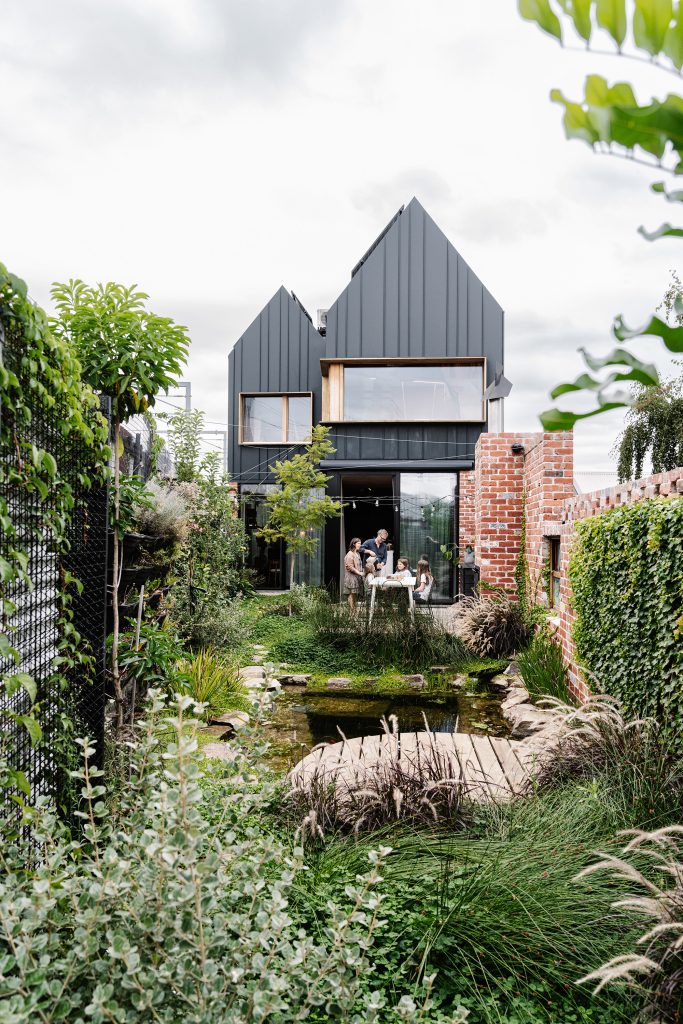
Longevity of materials as well as serving the ever-evolving needs of a family also play an important part in the Bernsteins’ design approach, especially when it comes to kitchen design. “It’s about balancing beauty and living at the same time, and turning to nature for those solutions and those answers on how to achieve it,” Bernstein says.
This logic is seen in another intentional design gesture on the island — elegant curved corners. As is typical of Bernstein’s meticulous attention to detail, these curves mirror the degree of curve seen on nearby structural poles. “I find if you have something with an edge, just standing in the middle of the space, it needs a lot of room around it,” she says. “If it is a smaller home, a curve can actually help because you don’t feel like, ‘Oh, I could hurt myself’. It’s not just the actual physical hazard that you produce by having a hard corner, it’s also the feeling of danger that a hard corner creates. People walking past unconsciously think, ‘Oh I have to be careful’. Introducing soft curves instantly gives a sense of relaxation.”
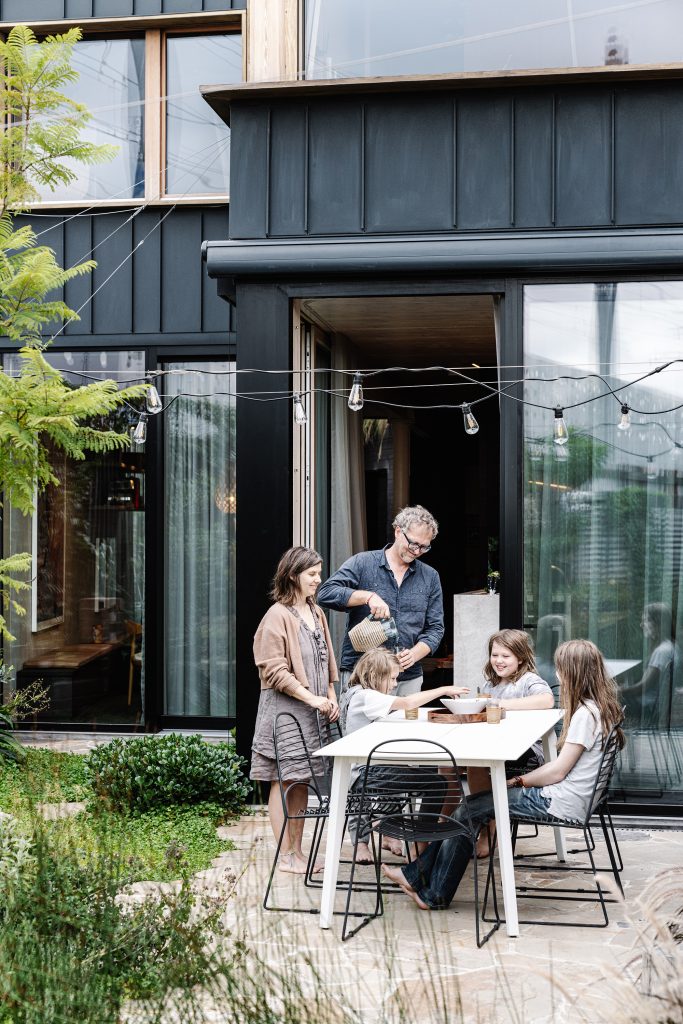
Creating mood from personality
Storage and the placement of services and appliances in the kitchen are fundamental to successful design. While the Bernsteins and Melbourne Design Studio are known for their sustainability ethos, and will always encourage their clients to opt for sustainable natural materials, they never apply a one-size-fits-all approach.
“The question I always ask my clients is what do they really do in the kitchen? Because not everyone is the same,” Bernstein says. “Some people love cooking and some hate cooking. It always comes down to how will they use the kitchen. Is this their forever home? How do they live? Do they entertain in the kitchen? How many people will be congregating there?
“All these questions inform the appliance selection, and then of course we need to find a sensible place to locate appliances and messy areas so that these can stay ‘outside’ and not detract from the enjoyment of using the kitchen the way the client wants to.”
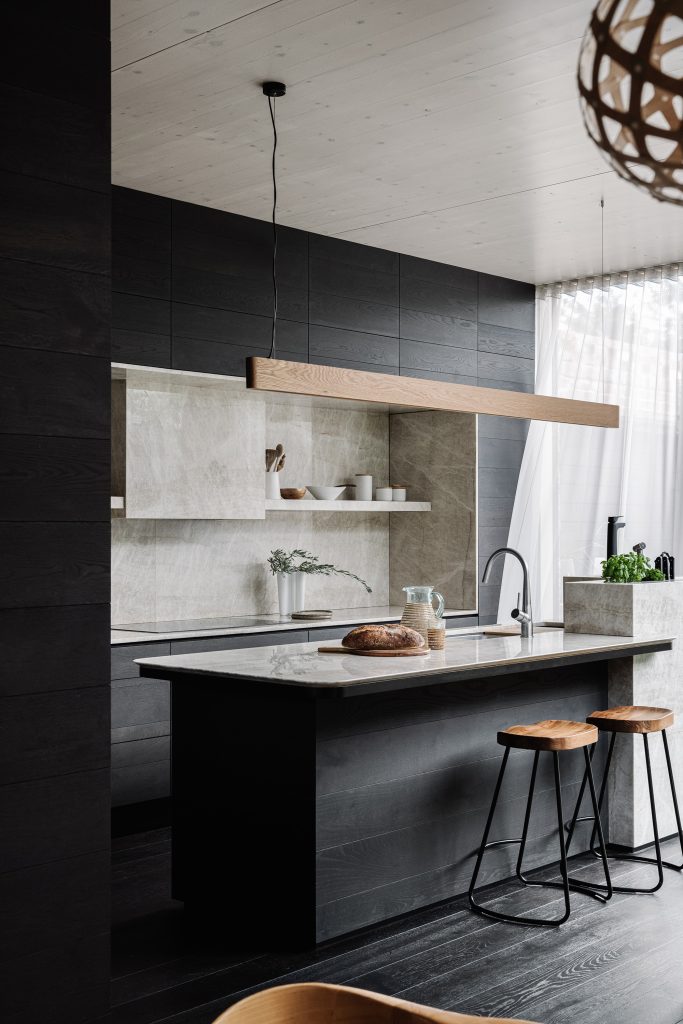
With this in mind, Bernstein steers clear of naming any particular storage or functionality trends. “The foundation is the way people live and what they need and want the kitchen to do,” she says. “The second aspect is mood. We always ask our clients how do they want to feel in that space. Do you want it to be really relaxing and calm, or are you someone who just wants to impress your friends? The answers to these sorts of emotive questions will result in very different design elements from one kitchen to the next. We create a mood with the tools that we have.”
Right light, right place
One design aspect that Bernstine leans on heavily to enhance moods is creating sight lines to nature and relying on natural light whenever possible. Lighting choices are fundamental to creating a desired mood, as well as having practical and artistic applications in kitchen spaces.
“We often collaborate with lighting designers Mint Lighting,” Bernstein says. “We work closely with them to develop lighting schemes to enhance the mood of a home. Really good lighting plays an important role in supporting the architecture and enhancing the way you live. Putting light in the right spaces can and does change everything.”
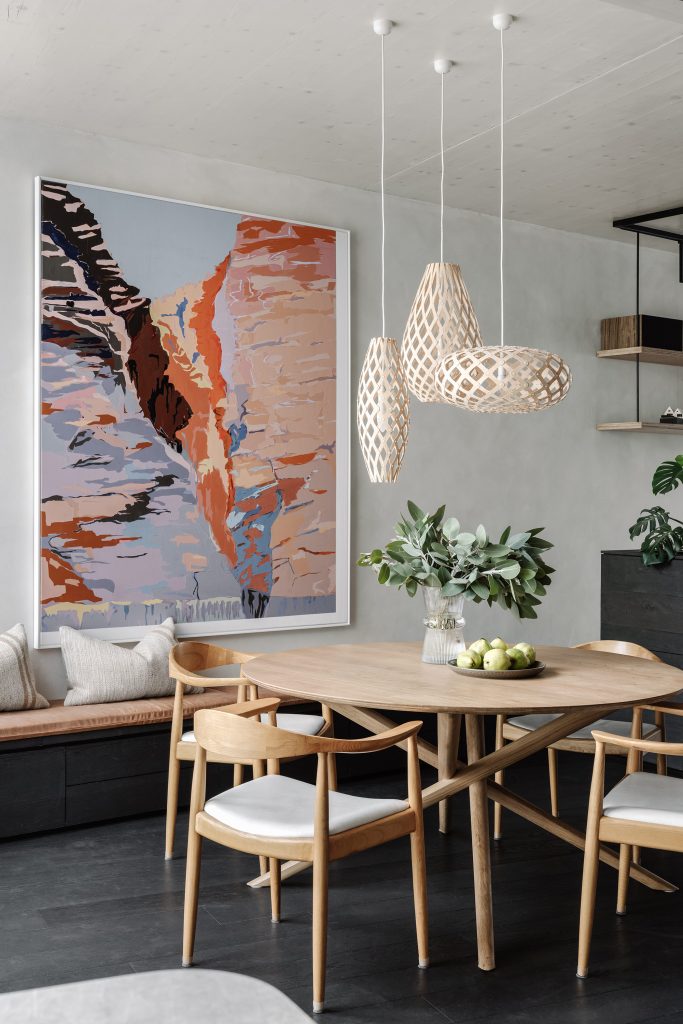
A stunning example of putting the right lighting in the right places is the elegant, natural oak pendant suspended above the Bernsteins’ kitchen island. Handcrafted by Melbourne-based lighting designer alt.artefact the pendant hovers in space, serving as a sculptural focal point. It’s also important for lighting in a kitchen not to be too intense, especially if you’re attempting to create a mood of serene calm and relaxation on either side of a busy workday. “Having a long pendant located centrally above the island means that you have the level of light you need,” Bernstein says. “I always aim to have a balance of darker spaces and lighter spaces.”
The linear, uncomplicated form of the pendant is also practical, because as Bernstein knows, as a designer and parent to a busy young family, life can get messy, especially in the kitchen. “I think it’s important to have surfaces that are easy to clean, and that goes for lighting too,” she says.
Spaces to connect and retreat
For Bernstein, creating a kitchen that evokes nature is also about creating a sense of connection between spaces and the people who inhabit the space.
“Here you have a connection, but it’s not completely the same space,” she says. “So each space has its own sense of being while still working together as a group. In our house, we purposefully have a planter box with an in-built fireplace between the living and the dining room. It connects us. You have a visual connection, but each space is its own space and you have some privacy.”
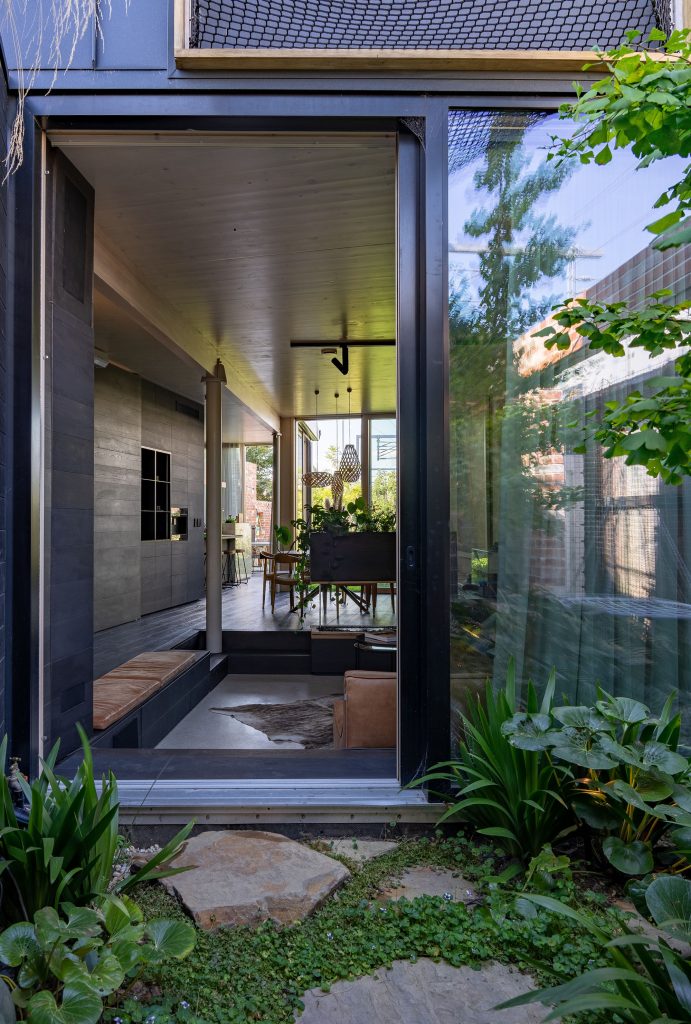
At every turn, Bernstein’s philosophy of the fundamental essentialness of working with nature and designing sustainably is evident. While she steers clear of trends when it comes to kitchen design, these fundamentals apply no matter the needs of her clients or the size of the project.
You Might also Like























