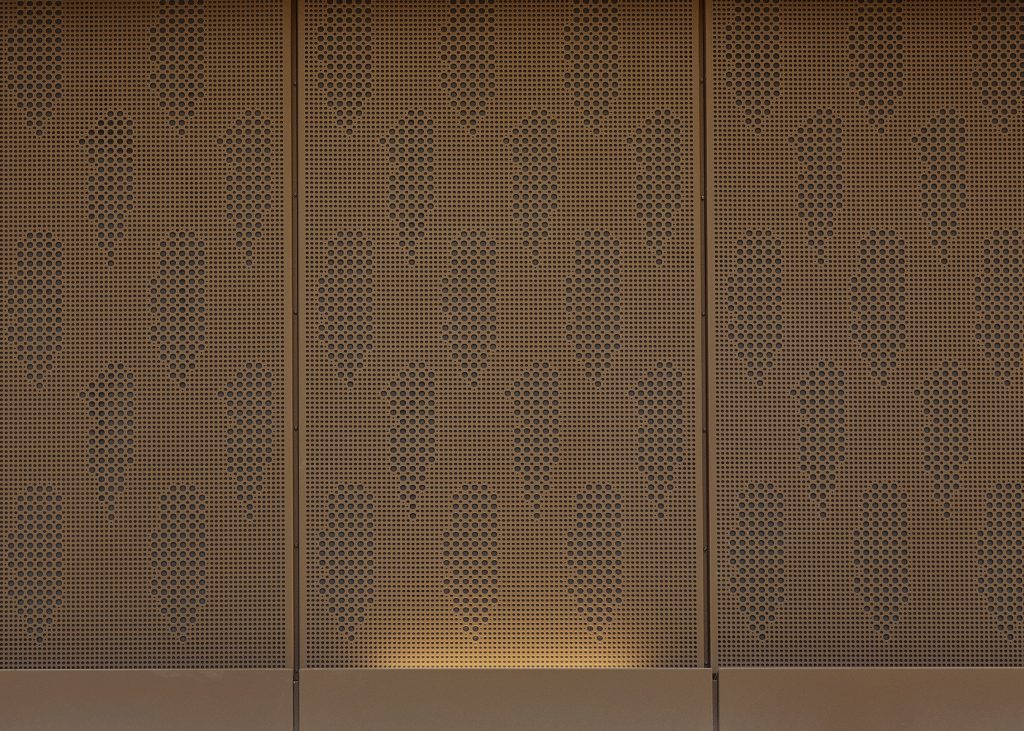
Sydney Metro Waterloo station by John McAslan + Partners draws on area history
Sydney Metro Waterloo station by John McAslan + Partners draws on area history
Share
The global design practice has designed the station to function as the gateway to the hotly anticipated Waterloo Metro Quarter.
The design of the new Sydney Metro Waterloo station by John McAslan + Partners is ticking along productively and successfully, with the most recent development being two station boxes – with one serving as the entrance – rising out of the ground to indicate the work progressing underneath.
The station will deliver passengers to the Waterloo Metro Quarter, an integrated and mixed-use development set to be the beating heart of the inner-city precinct.
Engagement with First Nations history
The southern station box, which features an unmissable façade, perforated with an image obtained from the early maps of Waterloo’s historic marshlands, is the precinct’s first new landmark.
JMP director and Sydney studio lead Troy Uleman explains how the choice to include an image from early maps fulfils the practice’s goal to salute the memory of the area via the design of the new station.
“Waterloo is a dynamic and multicultural community with a rich Indigenous, social and industrial history,” says Uleman.
The director predicts passengers using the station will embark not only on a literal journey, but also an exploration into Waterloo’s complex heritage.
In comprehending the evolution of Waterloo, the design team engaged in discussions with Yerrabingin, a First Nations advisor, and walked the streets to evaluate existing structures.
Yerrabingin shared with the team a phrase that became the foundation of the conceptual framework – ‘the past is in the earth and the future is in the sky’.
The design team therefore relied on a narrative format, allowing Waterloo Station to tell a story over three levels. The ancient phase of the story begins on the platform level and then rises to the present on street level. Locally specific colours, textures, materials and artworks are represented in the palette.
Marshland and geological history
As passengers disembark a train on the platform 25 metres underground, bronze-coloured wall linings featuring imagery of a stone blade uncovered on the site during excavation greets them.
This design choice is a nod to Waterloo’s tens of thousands of years of continuous human settlement and the bountiful resources it provided the First Nations communities when it was a marshland.

Additionally, the wall linings on the cave-esque concourse level are perforated with a banksia scrub local to the area. The concourse has glass-reinforced concrete wall panels that honour the Sydney sandstone and the stratified rock that the station sits within.
An artwork by First Nations artist Nicole Monks is displayed at the northern end of the concourse, which passengers will see after one of the longest escalators on the Sydney public transport network brings them upwards to the entrance hall.
Benefits of natural light
The subterranean space will still receive natural light via a skylight, a feature that has come to embody JMP’s global transport work. The Belfast Transport Hub, London’s Kings Cross and future work on New York’s Penn Station all boast JMP’s signature skylight stamp.
Artificial light panels intended to emulate skylights are also fitted on the station’s concourse ceiling.
Waterloo’s built history
Passengers will be greeted inside the entrance hall by a lenticular artwork reading ‘Welcome to Gadigal Land.’ The entrance hall serves as the thoroughfare to a landscaped plaza that will eventually come to be the Waterloo Metro Quarter.
A coffered aluminium ceiling and granite flooring displayed in the configuration of timber blocks discovered during excavation pay homage to the suburb’s built history.
Following completion of the station, works will begin on three towers and two mid-rise buildings above and adjacent to the station.
Featured Image: Waterloo Station’s southern headbox, photography supplied by Brett Boardman.
Photography by Brett Boardman.
Read all you need to know about the NGV 2024 Architectural Commission.




















