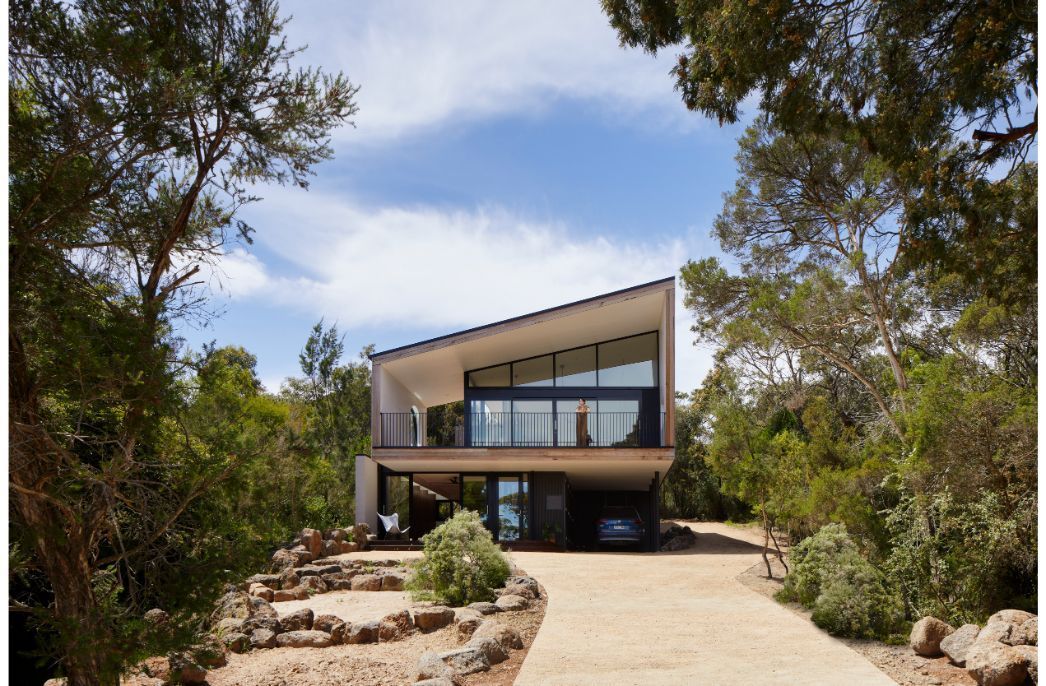
Dickens Street by Chan Architecture a model in repurposing
Dickens Street by Chan Architecture a model in repurposing
Share
The small but mighty Collingwood-based practice Chan Architecture expanded a 1920s art deco residence into an inviting, earnest and subtly sleek family home grounded in passive design principles.
For 16 years, Chan Architecture has been guided by an immersive, hands-on and collaborative approach to design, constantly motivated to experiment with methodologies and work closely with clients.
Australian Design Review sat down with Chan Architecture director Anthony Chan to unpack the design process for Dickens Street, the challenging yet ultimately rewarding complexities of working with pre-existing buildings, the role of repurposing and how sustainable design needs to extend beyond merely securing solar panels to a roof.
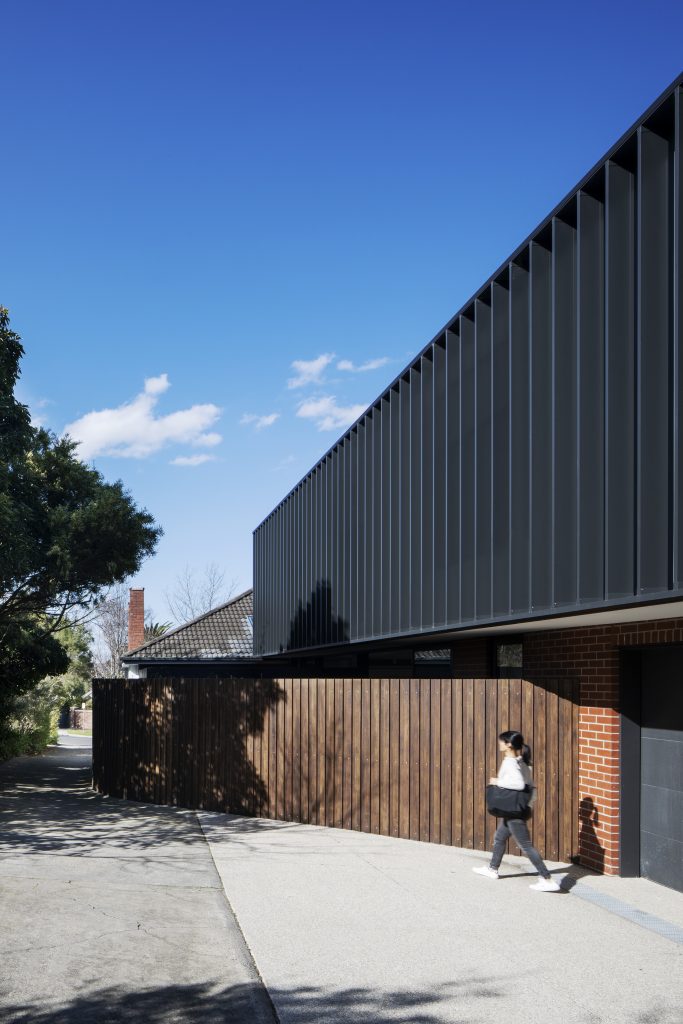
Australian Design Review: Can you tell us about the history of the site and what challenges and obstacles awaited the project team?
Anthony Chan: Well, firstly, the Dickens Street property is a front and back subdivision. There was one vehicle block that was divided up in probably the 1920s or 1930s, and then it was subdivided at the back with the driveway and a unit.
It was actually quite a small site, and that was probably one of the biggest challenges, in that there wasn’t much backyard left after the subdivision. It’s a 1920s art deco house, so there were many additions and renovations, resulting in lots of almost little corridors and rooms.
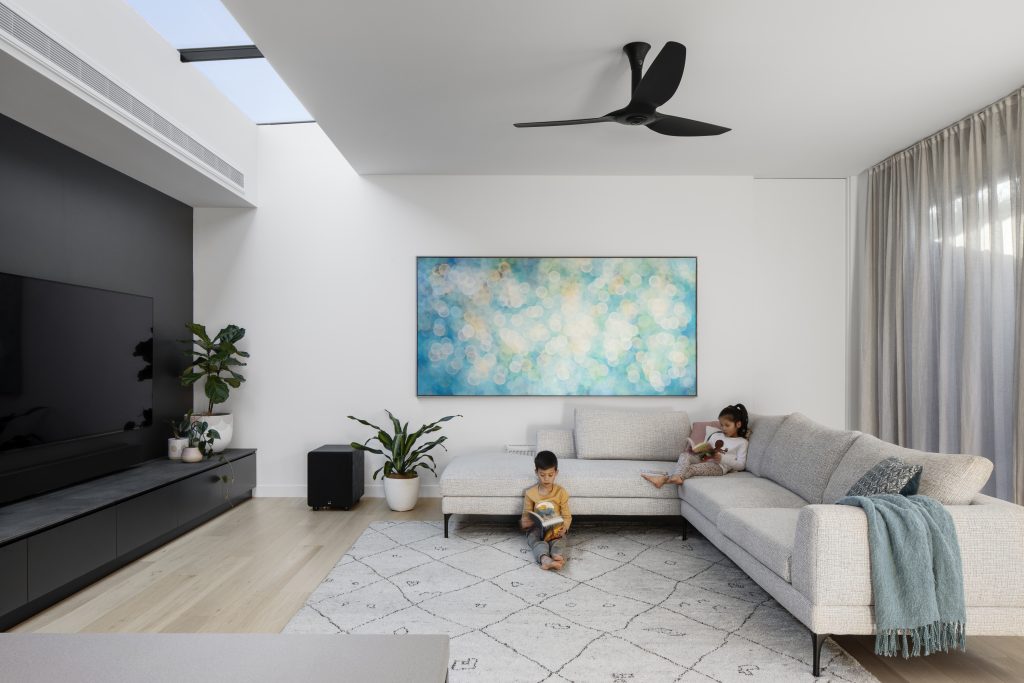
So often we find with these kinds of sites that there’s no communal space for the family. Also, it wasn’t well oriented and considered as it was a mishmash of different styles and spaces.
ADR: What made you decide to retain the existing house?
Anthony Chan: When we first started the process, the family’s children were probably about six or seven years old. We find that when we are working with clients who have kids of that age, they’re looking forward to the future, and they realise that their kids need their own living space and bathroom. That’s when we decided to keep the existing house, and also the clients really liked the art deco style of the house in the front.
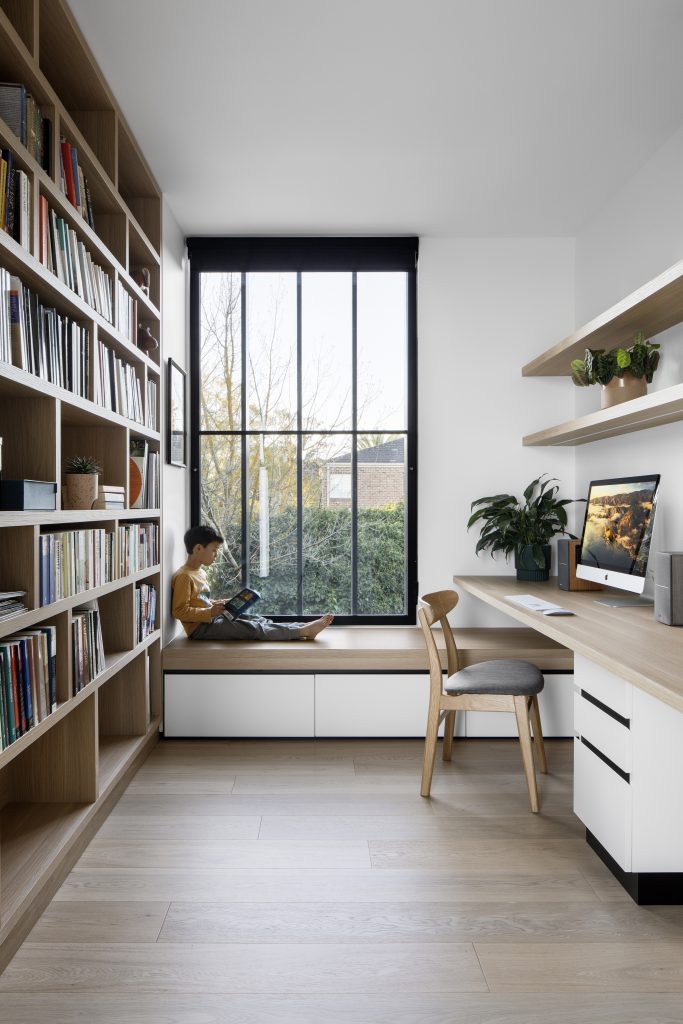
ADR: Did a process of adding and subtracting then follow?
Anthony Chan: As always, the original house contained a series of formal rooms – a formal living and formal dining. We converted the rooms into a master bedroom, a music room, an ensuite with a walk-in wardrobe, a powder room and a staircase in the fourth zone.
We then demolished the rest of the house and put the new kitchen, living and dining room at the back, a double garage at the rear, in addition to a shared garage and driveway. We also added two bedrooms, a bathroom, a home office, and then a kids’ retreat upstairs.
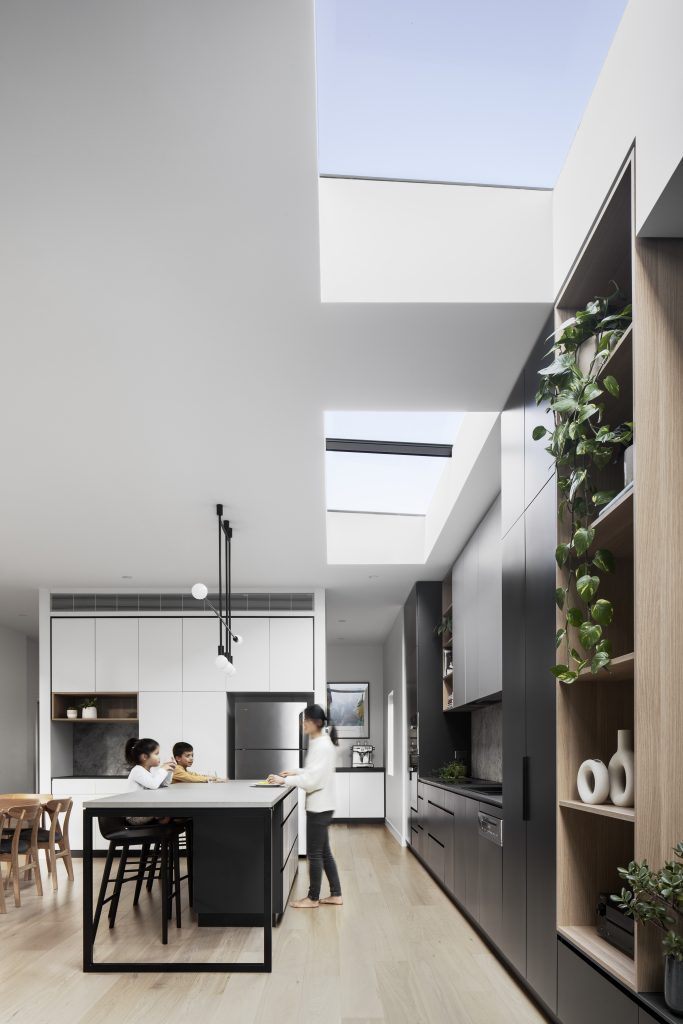
Also, despite how small the block is, the house has a surprisingly generous amount of space – when you first come in, it starts off a typical space, but then it really opens up.
And I think the reason for that is because we built it all the way to their rear boundary, and then pushed it to the south so that the house could receive all the light from the north.
ADR: How did you maintain the art deco element and integrate the old with the new?
Anthony Chan: It’s always quite tricky, especially when you’ve got features like period cornices and skirting boards, so what we typically do is try to create a distinct break.
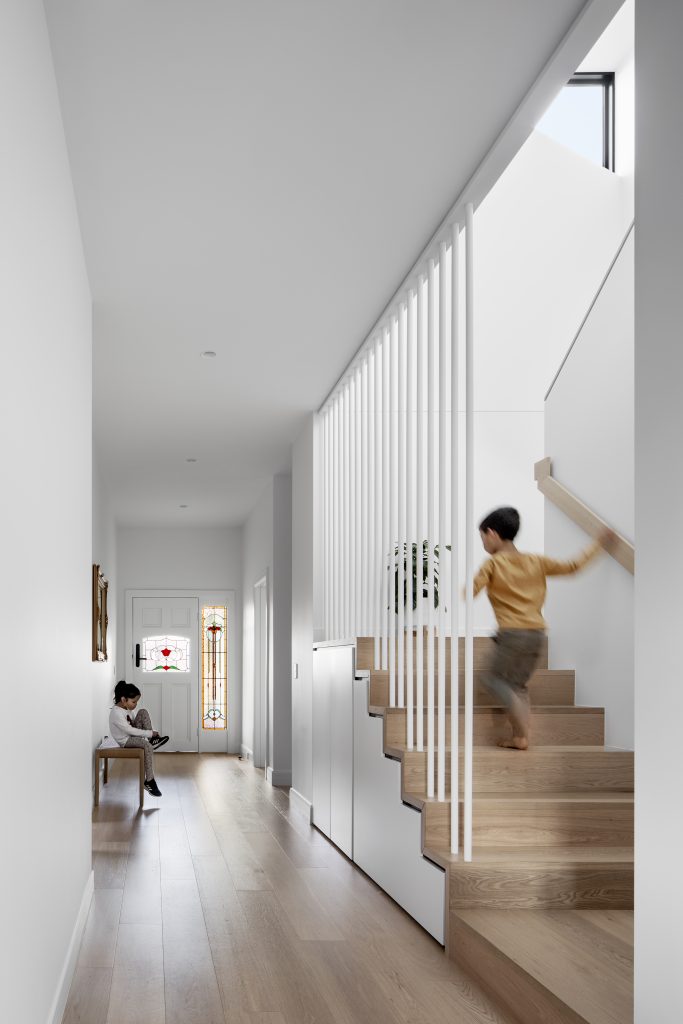
It can be jarring when you have a period cornice turning into a square step corner or a period skirt turning into a bottom skirt, so what we do is introduce either a step or a bulkhead so that we can clearly finish the existing house, and then you’re moving into the new part of the house, so it’s quite clear what’s new and old.
With Dickens Street, we managed to retain a lot of the period detail. We repurposed a lot – the master bedroom door was from the hallway. There’s quite clearly a lot of respect for the period details at the front, and then once you get past that kind of threshold, then it’s all new.
ADR: There’s an adage floating around the architecture and design zeitgeist that the most sustainable building is the one that already exists, which is the case for Dickens Street. In what other ways did this project engage with sustainable design practices?
Anthony Chan: There’s probably two elements to it, and one is definitely material selection. Aside from reusing lead lights, windows and doors, we recycled a lot of materials when we demolished the old part of the house, namely keeping brickwork and reusing it in the new extension.
The other thing we channelled at Dickens was passive design principles, such as north- facing glazing, insulation and natural ventilation, and because we’re in a temperate climate, making sure all the windows and doors are well sealed. The idea is that the house will not need to rely on heating and cooling.
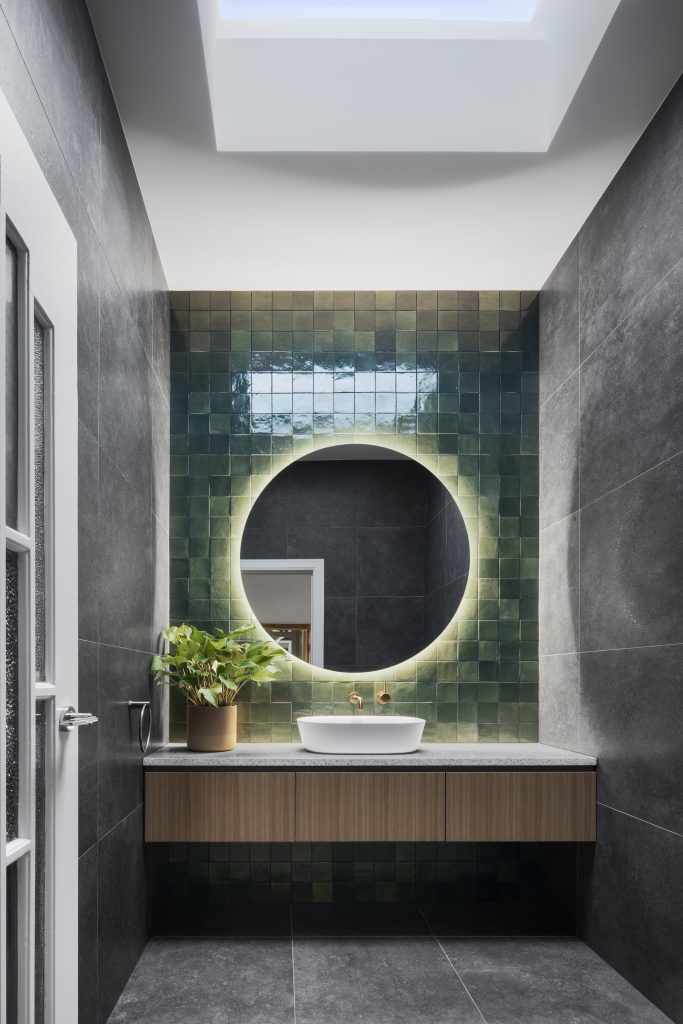
We find incorporating these principles into a design is a much better way to approach sustainability than having what seems like a million solar panels on the roof and pumping the air conditioning 24 hours a day.
A lot of our clients come to us and say they want to be sustainable and they just want a house that doesn’t use too much energy. And after six months, I’ll call up the client and ask how’s the energy bill, or what’s the temperature, and it’s interesting to find out the results.
We did a house in Balwyn about a year ago, and we incorporated thermal mass and natural insulation, and then six months later, I asked the client how it had been in winter, and he said, “Oh, it’s never gotten below 19 degrees!”
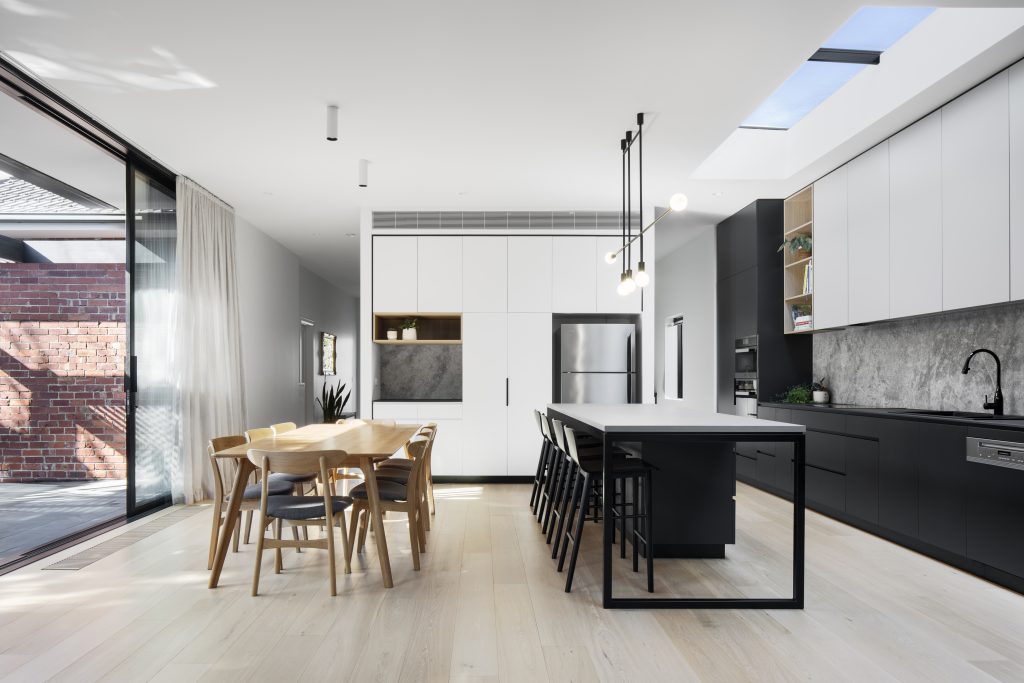
ADR: What were some of the main rewards of the project?
Anthony Chan: One thing I was really happy with is that the client was really open-minded towards trying new ideas. They really wanted a black kitchen, and most clients usually want a white kitchen with Cal Marble. But these clients wanted a dark, moody and modern kitchen. It came up really nicely as the space has a lot of light, but the joinery is really dark, so the joinery has this moodiness to it.
They were also quite adventurous in terms of their tile selection. In the powder room, there’s an amazing green glass mosaic tile. The master ensuite has a matte-mosaic patterned-tile, which I absolutely love. That’s the first time we’ve used that tile and it came up beautifully. It was a nightmare to do the set for it, but I always love trying new things, and especially if they come off and they look great, it’s fantastic.
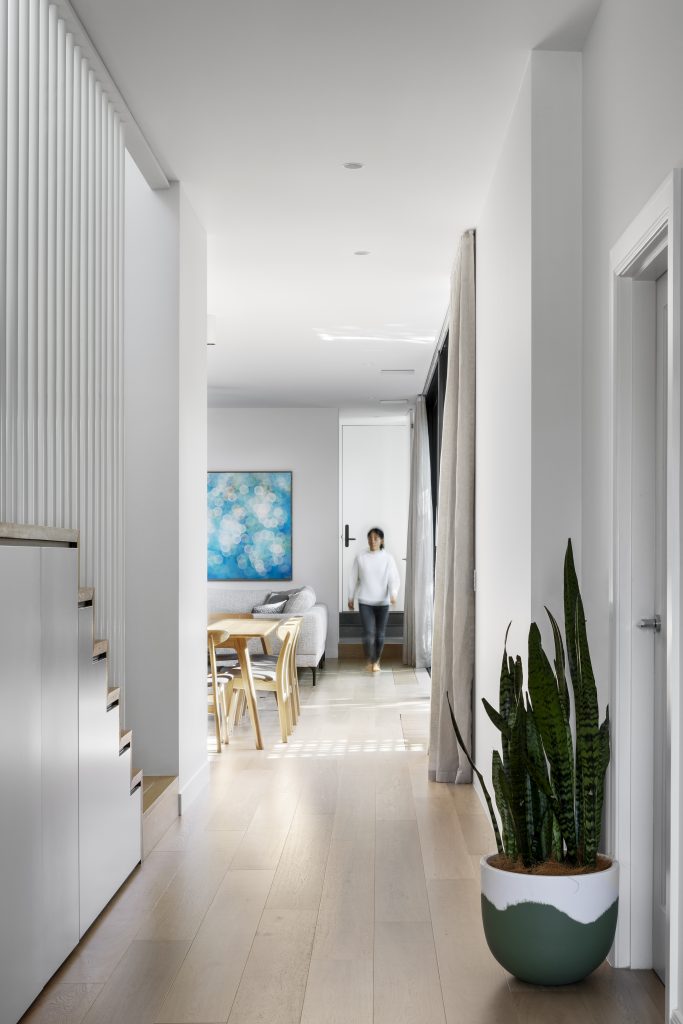
ADR: As we near the end of 2023, it’s natural to reflect on the exhilarating year that has been – designing for inclusivity and accessibility taking centre stage, sustainable principles now second nature, alongside a willingness to co-design with Country.
What do you think are both the shining moments and areas of improvement in Australia’s architecture landscape?
Anthony Chan: I definitely feel that clients have a greater sense of social conscience. They’re mindful of the land that they’re on and are trying to live that Glen Murcutt idea of ‘touching the earth lightly.’
People are seeing things as opportunities rather than as constraints. Sometimes clients give you difficult constraints but they can foster great design ideas. However, one of the big challenges is dealing with the cost of construction, which has never been higher.
Clients are affronted with this opposing duality where they want to be sustainable and they want low energy, but at the same time, they’re worried about budget and the cost of living. Finding that balance is a big challenge, but sustainability is here to stay, and it doesn’t have to be expensive to be sustainable.
Photography by Tatjana Plitt.
Check out Chan Architecture’s McCrae Bush House.

