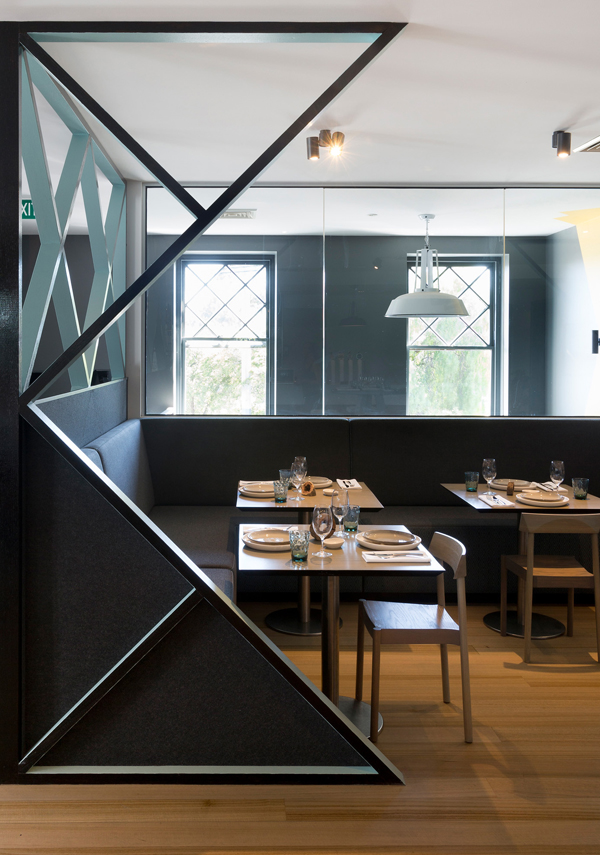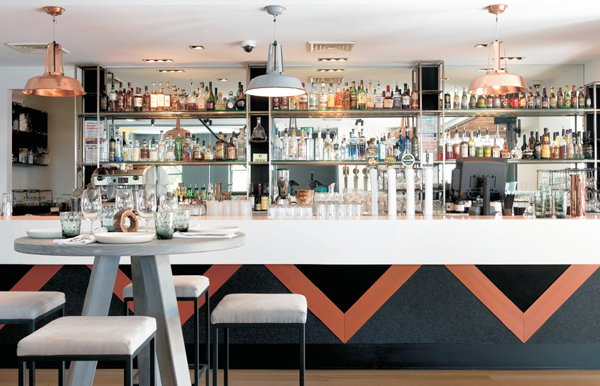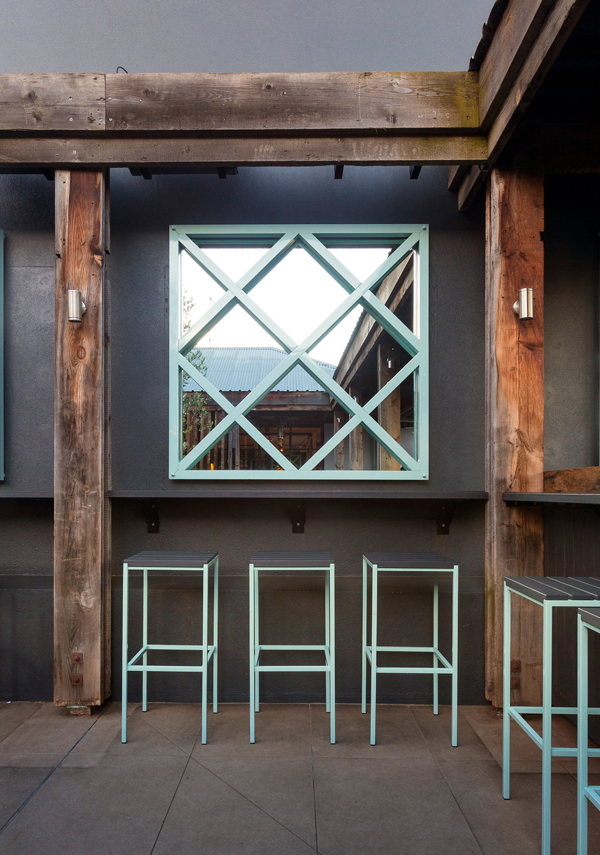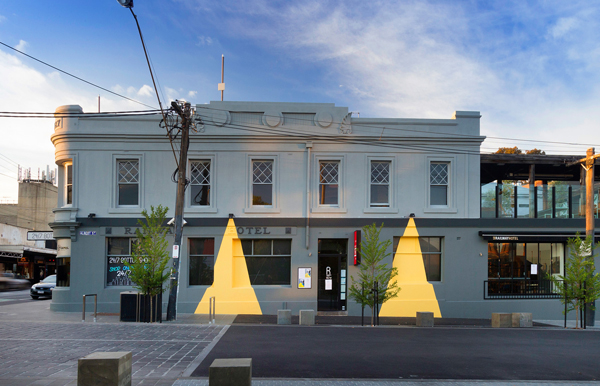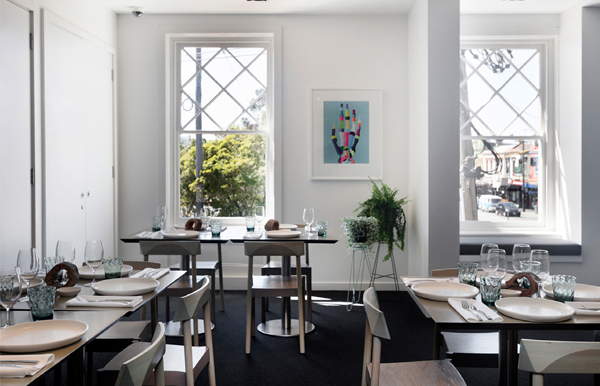
The Railway Hotel
Share
All Photography by Andrew Wuttke
Upon close analysis of the original architectural detailing of the circa 1927 building, the beginnings of a new design concept were born.
The geometric shapes repeated in the timber detailing of the first floor windows provided a striking reference point for a number of design elements throughout. Comprising of a diamond overlaid with a cross, the strong form of this pattern loaned itself to the creation of interior and exterior screens in addition to a number of spin-off applications including a modern chevron design on the face of both Ground Floor and First Floor bars.
A fresh colour palette of cool greys and aquamarine sit comfortably aside accents of black steel, charcoal wool felt, crisp white walls and milk-washed timber. Hits of bright copper in the pendant lights and bar panelling and bold yellow paint detailing provide a strong juxtaposition of colour and texture; the shafts of yellow providing a playful reference to the fall of light that emanates from the wall lights under which they feature. Large olive trees in dark stained timber planters complement the colour tones whilst thoughtfully providing shade to patrons.
The environmental impact of the refurbishment was a key consideration for the client and design team. Wherever possible, the existing furniture was repurposed, refurbished and recycled. Careful thought was given to the minimisation of all waste. Interior timber dining chairs and tables were given a new lease on life by the team at Tait, with the with the addition of a fresh powdercoat colour and sustainably sourced Acoya timber slats.
New acoustic treatments were expertly incorporated into the restaurant area through the use of environmentally sustainable Ecoustic panels from InStyle Fabrics and GECA certified fabrics on the new banquette, partitioning and decorative screens.
The most popular section of the hotel has always been its north-west facing first floor beer garden. In order to maximise the seating options for outdoor dining and allow full orientation to the northerly aspect, an entirely new floor plan and inventive furniture design was required.
To allow for multiple layers of seating options, a new layout was designed incorporating lounge areas to the front of the terrace, overlooked by built-in timber banquettes, backed by bar height tables and planters, all with wonderful north facing aspects taking advantage of views of the newly completed Windsor Plaza and city skyline beyond.

