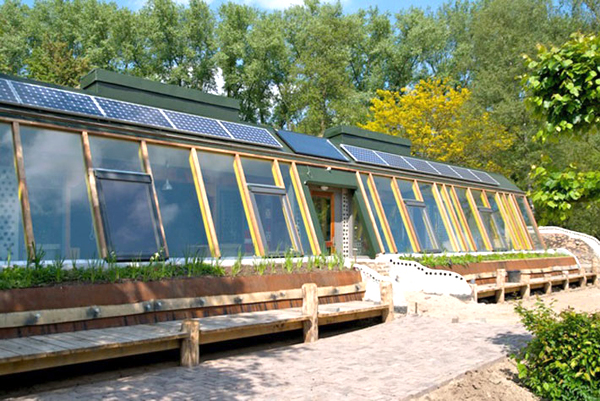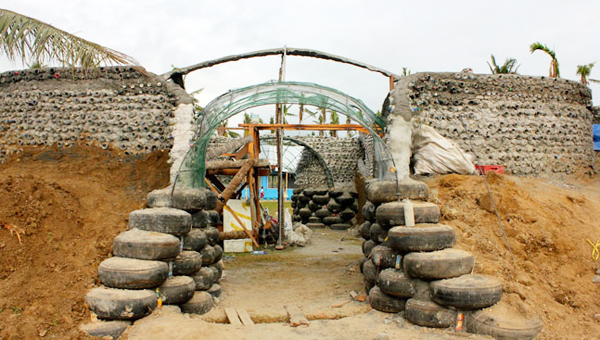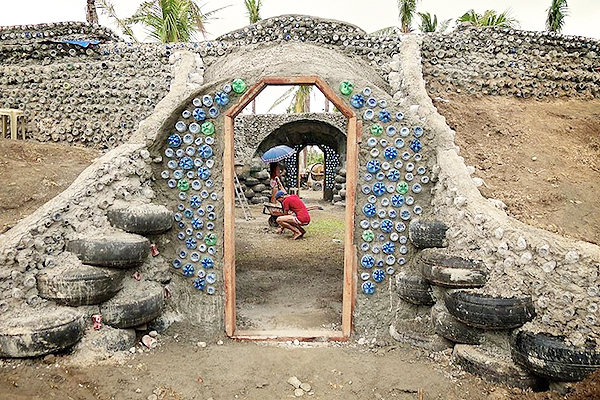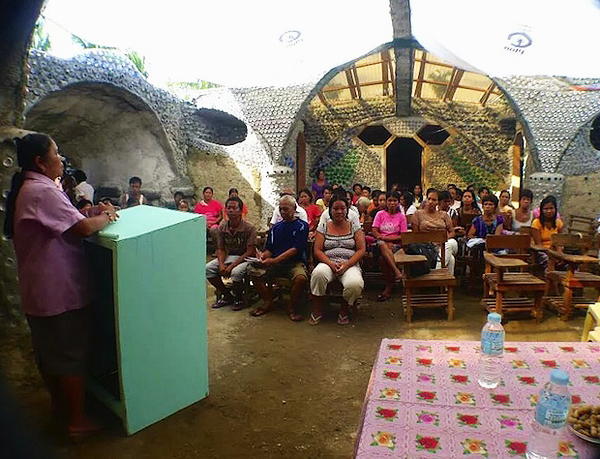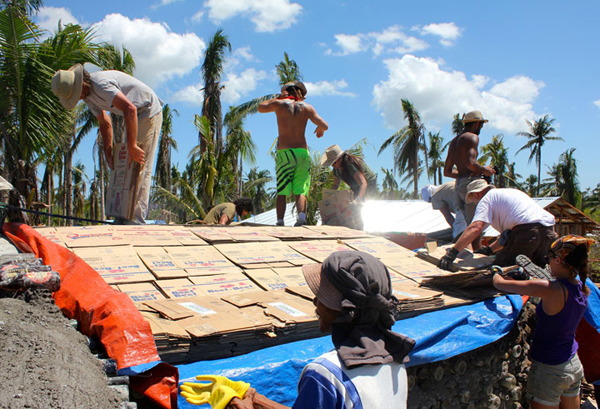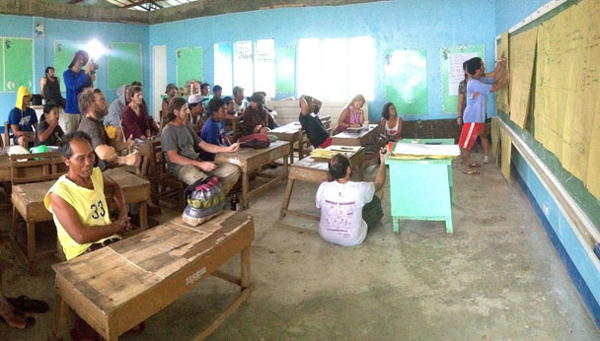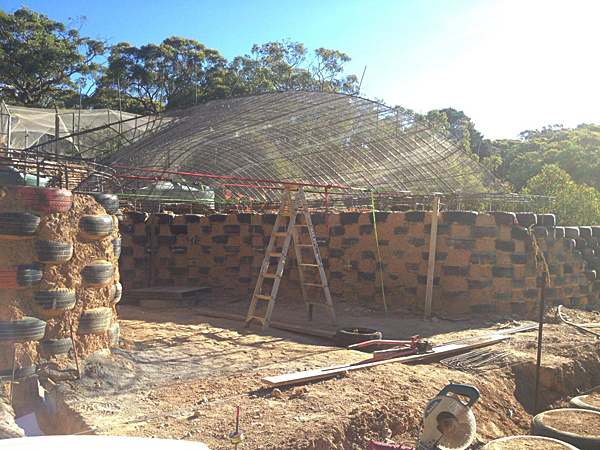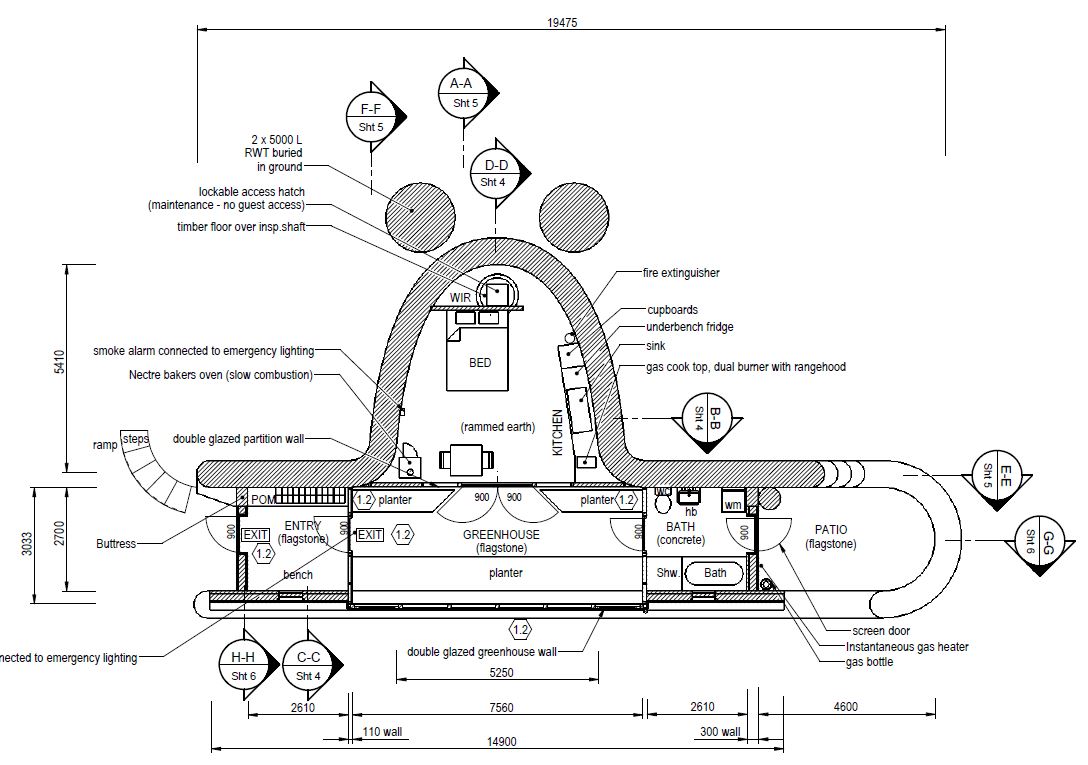
Earthship Biotecture: self-sufficient living revisited
Earthship Biotecture: self-sufficient living revisited
Share
All images courtesy of Earthship.
A while back ADR visited the idea of the Earthship: a self-sustaining building constructed with recycled materials, often within areas susceptible to extreme environmental variants. With new projects in development, including workshops being held this month in South Australia, we thought it a good idea to see what Earthship Biotecture, led by architect Michael Reynolds, has been working on since we last took a look at the organisation.
The term ‘Earthship’ may raise an eyebrow for some, simply because it conjures up connotations of floating islands in the sky or a futuristic ark in some sci-fi flick by Christopher Nolan – but what it really encapsulates in its almost childlike innocence is the purely benevolent intent of a group of architects, builders, engineers and volunteers.
Claiming that it is possible to build an Earthship anywhere in the world and still provide users with fundamental amenities, the Earthship website promotes the single idea that it is ‘the epitome of sustainable design and construction’.
The design of an Earthship contains a number of attributes that maintain its sustainable identity: the utilisation of solar and wind energy, the recirculation and treatment of grey water and rainwater, the use of natural and recycled materials in the building’s construction (tyres being a fundamental building block) and the production of fruit/vegetables on-site using harvested water.
The germination of the Earthship idea started with and is still being led by Michael Reynolds, an industry maverick who identifies more with the label of ‘biotech’ than ‘architect’.
As a self-confessed ‘defrocked’ architect, Reynolds inspired the creation of the movie Garbage Warrior in 2007, which looked closely at Reynolds and his fight to promote the ideas and design principles that have fuelled Earthship projects around the world.
When asked about the future of energy in common households, Reynolds responded by saying, “Centralised utilities lock us into a 50-year increment of evolution. That’s not fast enough, given the growth in population and change in the planet. Centralised utilities should be a thing of the past.”
This mindset has led the way towards the development of a growing number of environmentally friendly and off-the-grid buildings and a use of Earthship principles within areas prone to natural disasters, the most recent of these being in the Philippines.
Outside of Tacloban on the island of Leyte, the Earthship team has developed upon its existing design principles to create the ‘Windship’, an aerodynamic storm shelter and school building.
Intended as a prototype for future rebuilding in the Philippines, the project was a response to the need for regeneration in affected areas following the devastation inflicted by Typhoon Haiyan in 2013.
The Windship design is a simplified version of the ‘Simple Survival Earthship’, modelled to make the most from locally available materials including bottles, tyres, cardboard bamboo and coconut lumber. Much of the Tacloban project was created using materials collected by local villagers and organisations.
As part of the construction process, Earthship members also contributed to the education of local children and the transferral of the building’s construction principles to local volunteers. The idea behind this being the promotion of the prototype for use in future projects in the region.
As a result of ongoing projects within disaster-prone areas, Earthship observed a fundamental correlation between the needs of disaster victims and the rest of the world: “What we are forced to develop for a third world country like Haiti after an earthquake can help shed light on what is really needed throughout the world, in both developed and third world countries alike.”
The simple message being that we all need shelter, water, sanitation, energy, food and recycling concepts at a price that we can afford. And so this realisation has further influenced the developments of projects around the world, including in South Australia.
In 2009, Martin Freney began plans for an Earthship in the rural town of Ironbank, 30 minutes from Adelaide. Visited by Mike Reynolds, the project is intended to be used as a bed and breakfast for those interested in the principles of Earthship design and who want to learn more about it.
Based again on the Simple Survival Model designs, the Ironbank Earthship is designed for two people, including a main room with kitchenette, table, double bed and walk-in robe as well as a bathroom and outdoor patio area.
Freney breezed through the initial application process for planning and building, but met with resistance when it came to the use of grey water for irrigation and sewage. This is a reflection of the relative hesitance some councils and officials may have for movements such as Earthship, which work on the perimeters of what is typically accepted as the norm.
With the final workshop of Ironbank Earthship scheduled for late January this year, what is certain is that there is a meaningful appreciation among the design and construction industries for new ideas and techniques such as those presented by Earthship, and that the principles behind the Ironbank project will continue to influence green design on a local scale.
The last of the Ironbank Earthship workshops takes place from 19 to 22 January. Details can be found here.
You Might also Like





