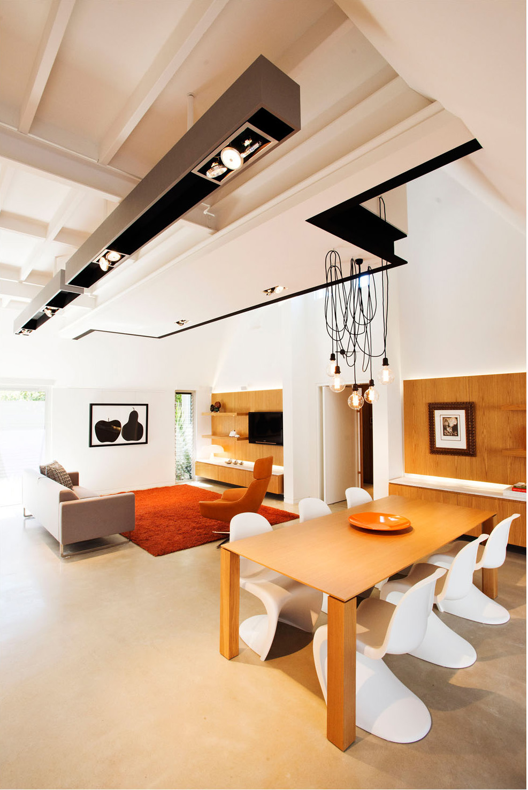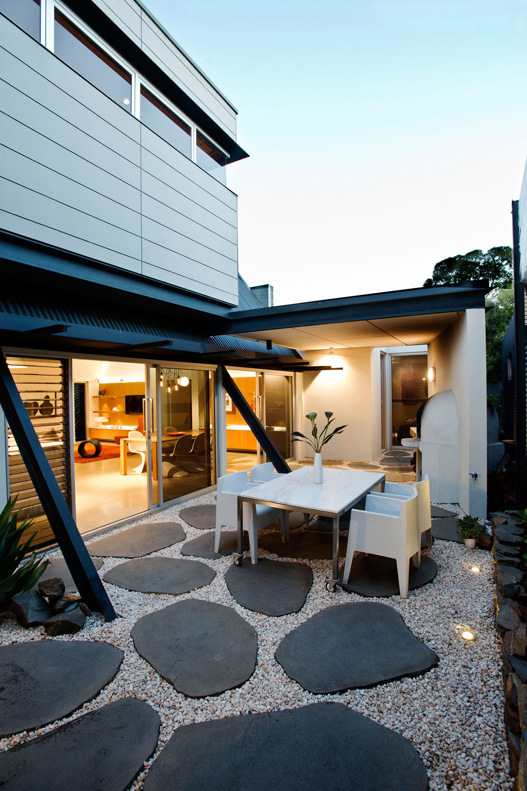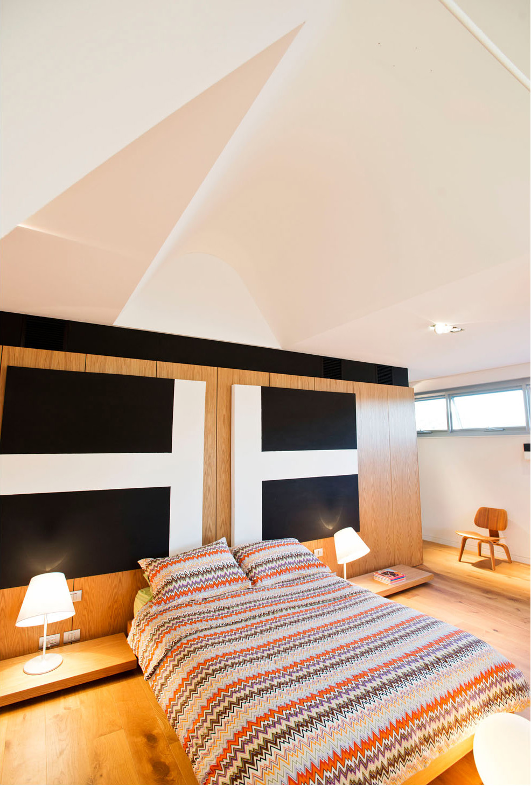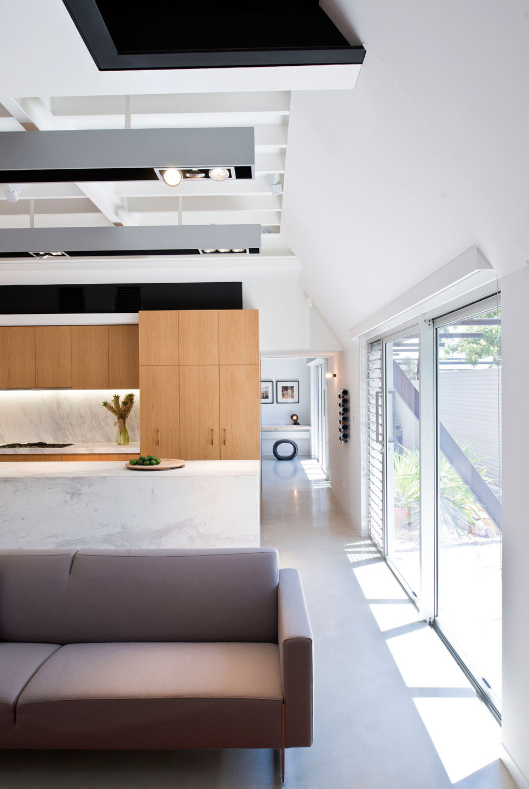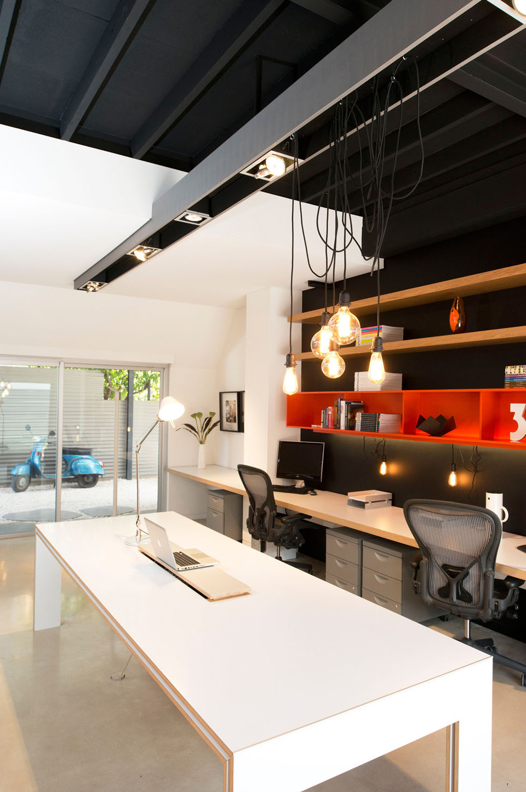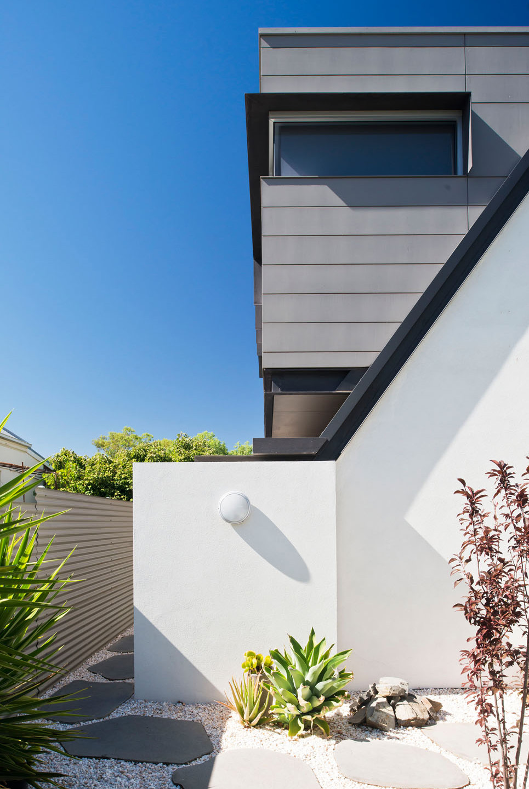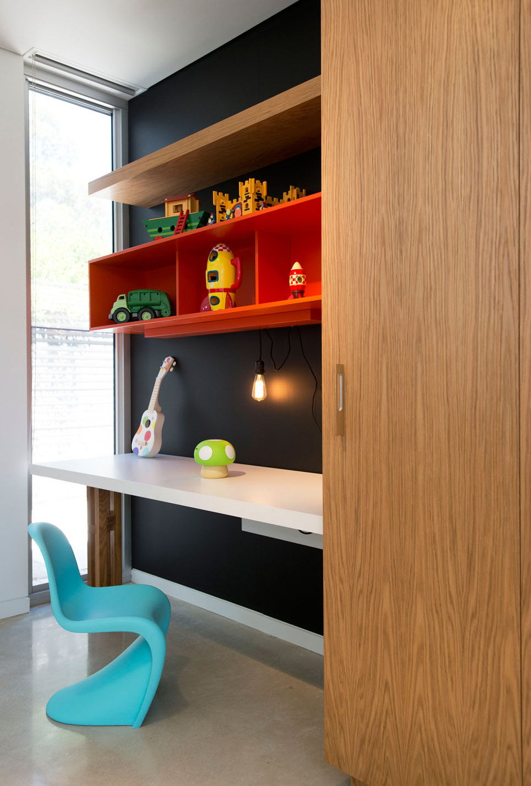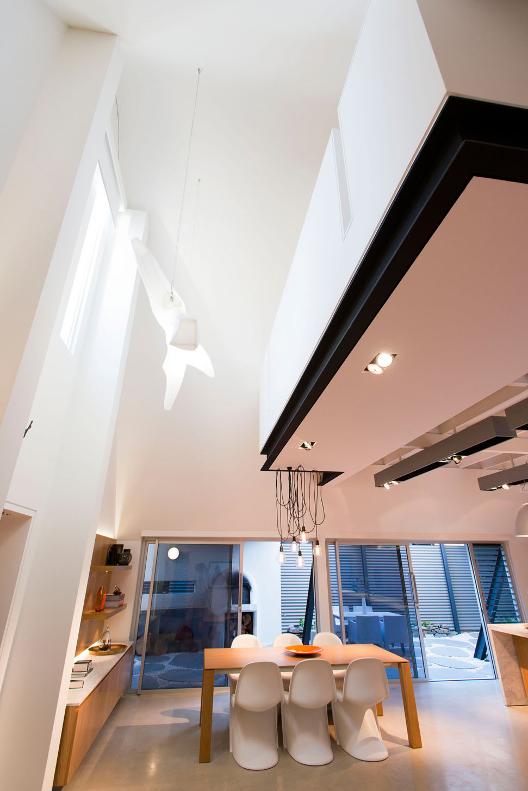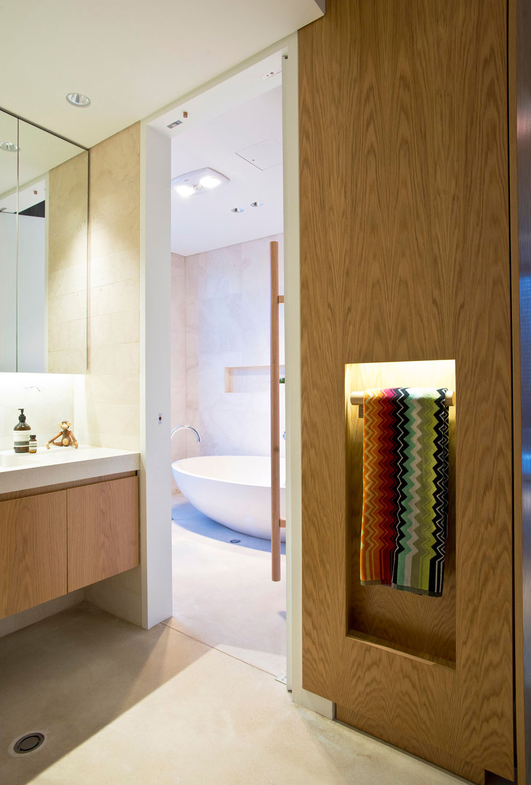
Goodwood Residence by Designthink
Tags: Designthink, Goodwood Residence, interior
Goodwood Residence by Designthink
Share
The Brief
To redevelop and be true to the fabric of the existing church structure while integrating key creative elements to reflect its use as a residence and interior design office for Designthink. Ultimately, creating a unique home office that reflected who we were and how we lived – a modern approach to life and work.
The Space
Adding a second level and mezzanine space to original A Frame structure, this level needed to incorporate a second luxurious bathroom, master bedroom and parent’s retreat. On ground level, to separate main space into an office and open plan residential living space incorporating two large bedrooms, laundry, cellar and main bathroom.
Design Features
Extensive use of natural materials including:
- Finely Polished Brighton light Concrete topping throughout
- Custom terrazzo basins and baths
- Large format Italian white travertine tiled walls and concrete freestanding baths to create areas reminiscent of luxurious hotels.
- Faceted, exposed ceilings highlighting angles and shapes throughout the space creating beautiful forms while being seamless in its execution
- Large format blue stone steppers outside
- Opening up the spaces with glass has created seamless from inside to out
- All internal areas look onto outdoor space
- Upstairs area includes warm oak floors, luxurious ensuite and a private ‘parent retreat’ with large master bedroom overlooking ground floor.
- Other design features custom lighting, sliding panels, pivoting doors, custom door handles, timber paneled walls, Elba Italian marble bench tops throughout kitchen and laundry
Previous Article
Fable collection by Ross Didier
Next Article
VAV Architects

