
A yellow wrapped apartment in Sweden: Belatchew Arkitekter
A yellow wrapped apartment in Sweden: Belatchew Arkitekter
Share
Belatchew Arkitekter has designed an apartment complex in Uppsala, named Fjärilen, meaning ‘butterfly’ in Swedish.
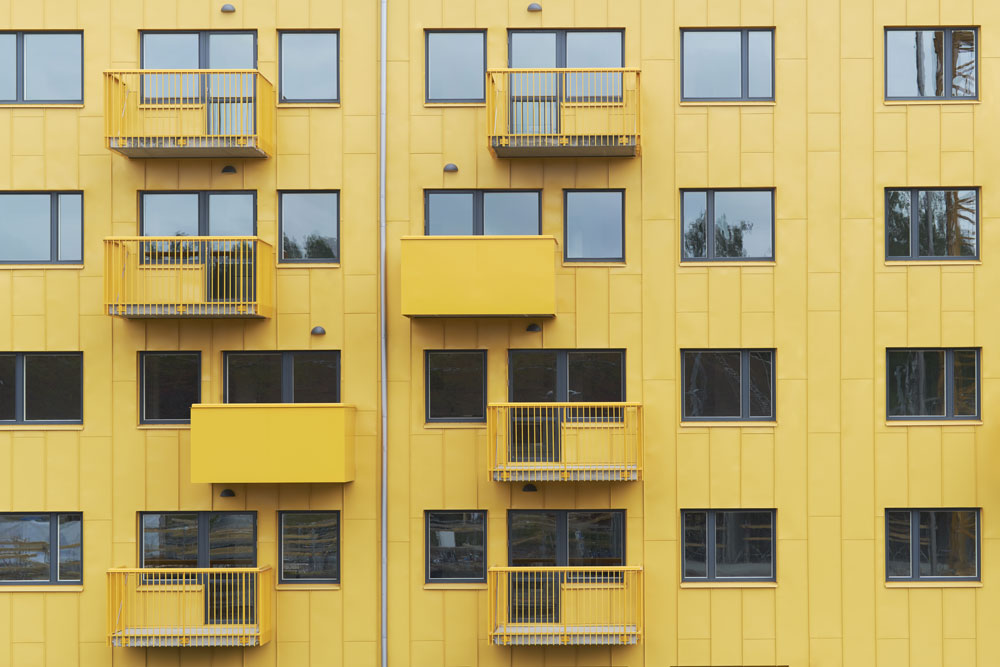
The design concept for the building stemmed from the surrounding areas and combinations of urban character. Uniquely placed between two suburbs with very different scales, it was crucial that Fjärilen meet somewhere in the middle. On one side, five-storey buildings dominate the skyline, while on the other side smaller-scale homes and structures are patched together with a distinct small-town character and a variety of materials and colours. Right in between these two vernaculars sits Fjärilen, acting as a visual conduit between the two styles and areas.
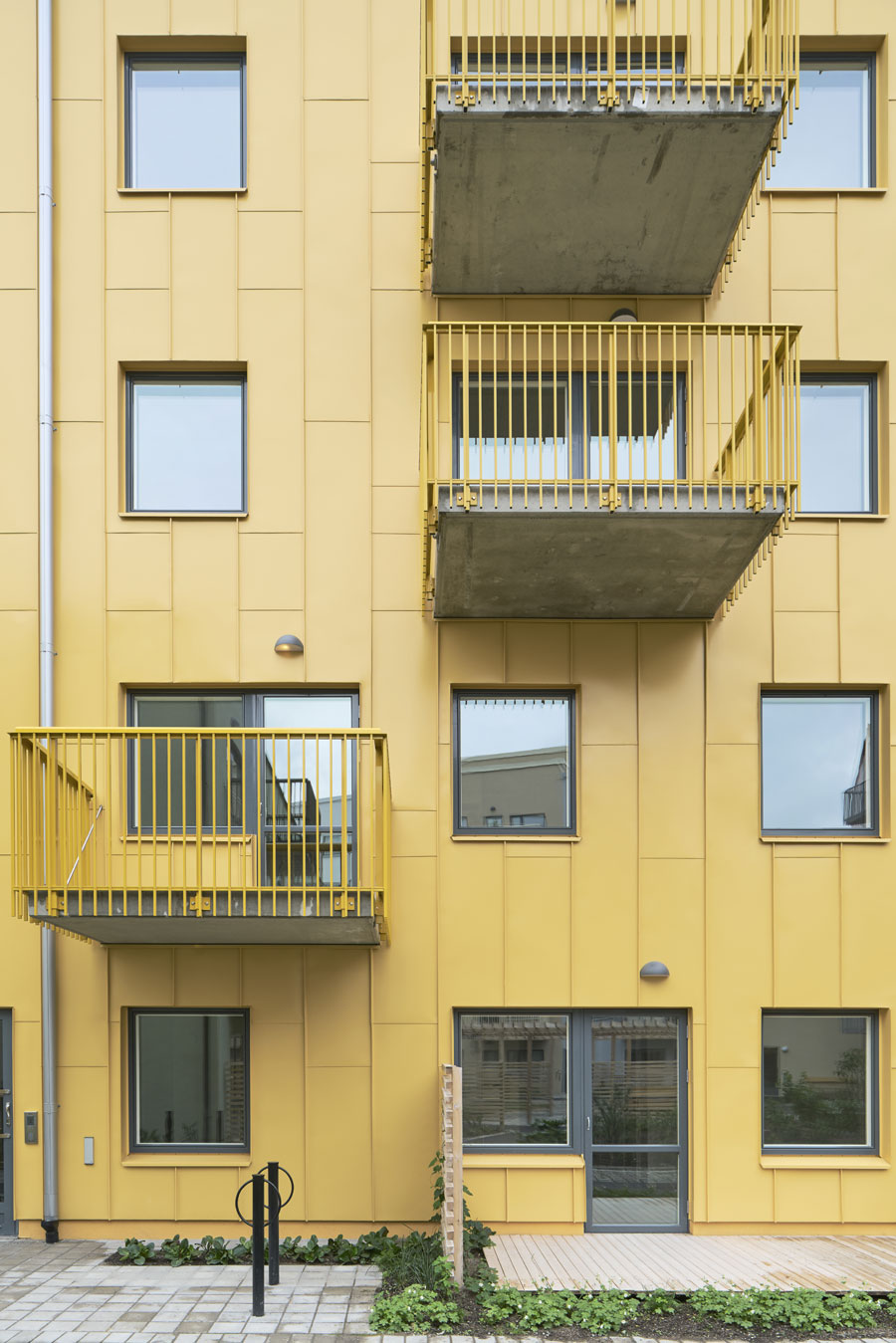
The most striking feature of the project is the vibrant yellow steel that wraps not just the façade but also the roof and extruded balconies. In order to achieve this seamless transition, the architect Rahel Belatchew of Belatchew Arkitekter, decided to use a homogenous material, deciding on steel.
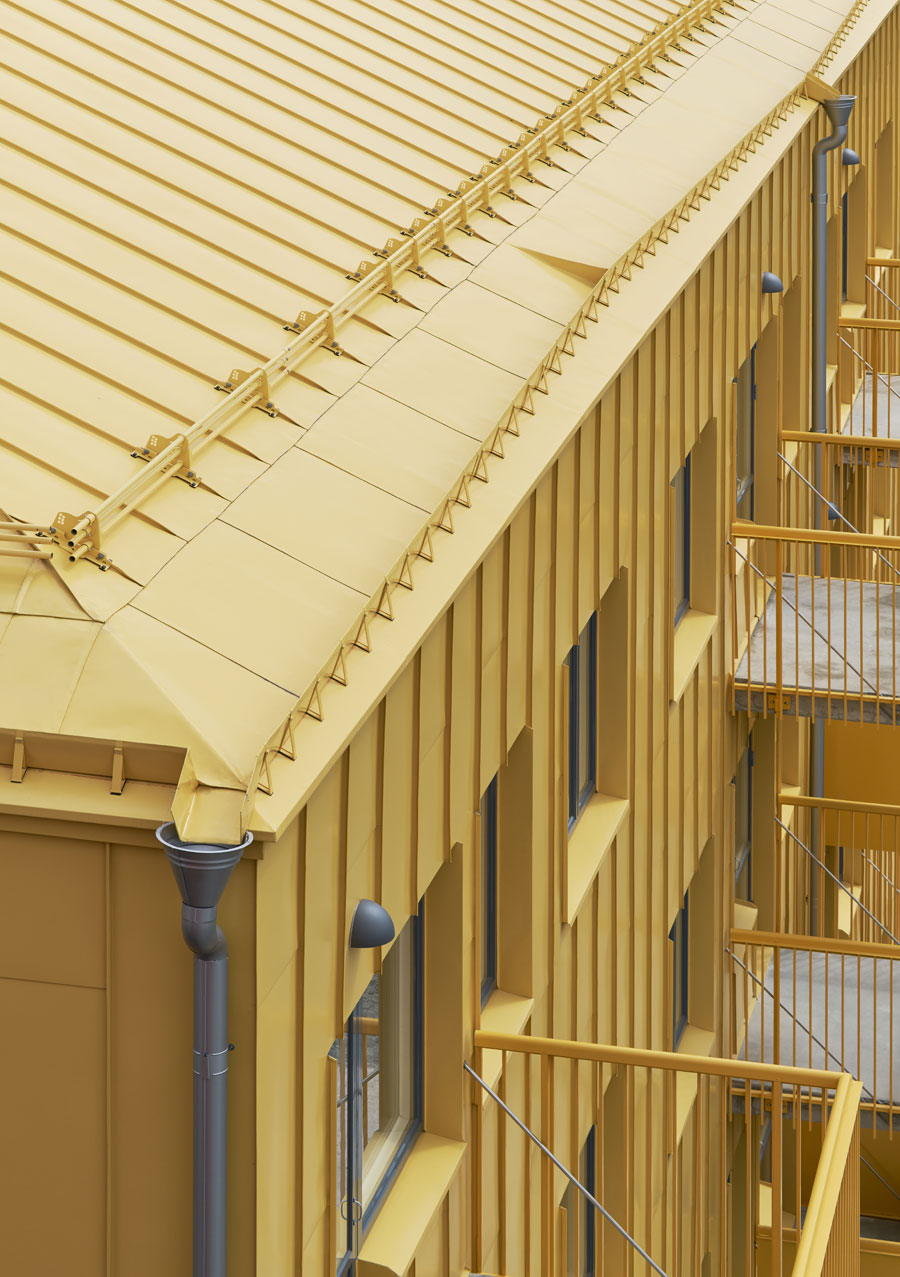
The design uses a vertical panel design on the façade with a varied roof form. The roof was inspired by traditional Swedish villas, which traditionally have deep and high-vaulted ceilings.
In addition, a major goal of the project was to choose a building material that would have a low impact on the environment.
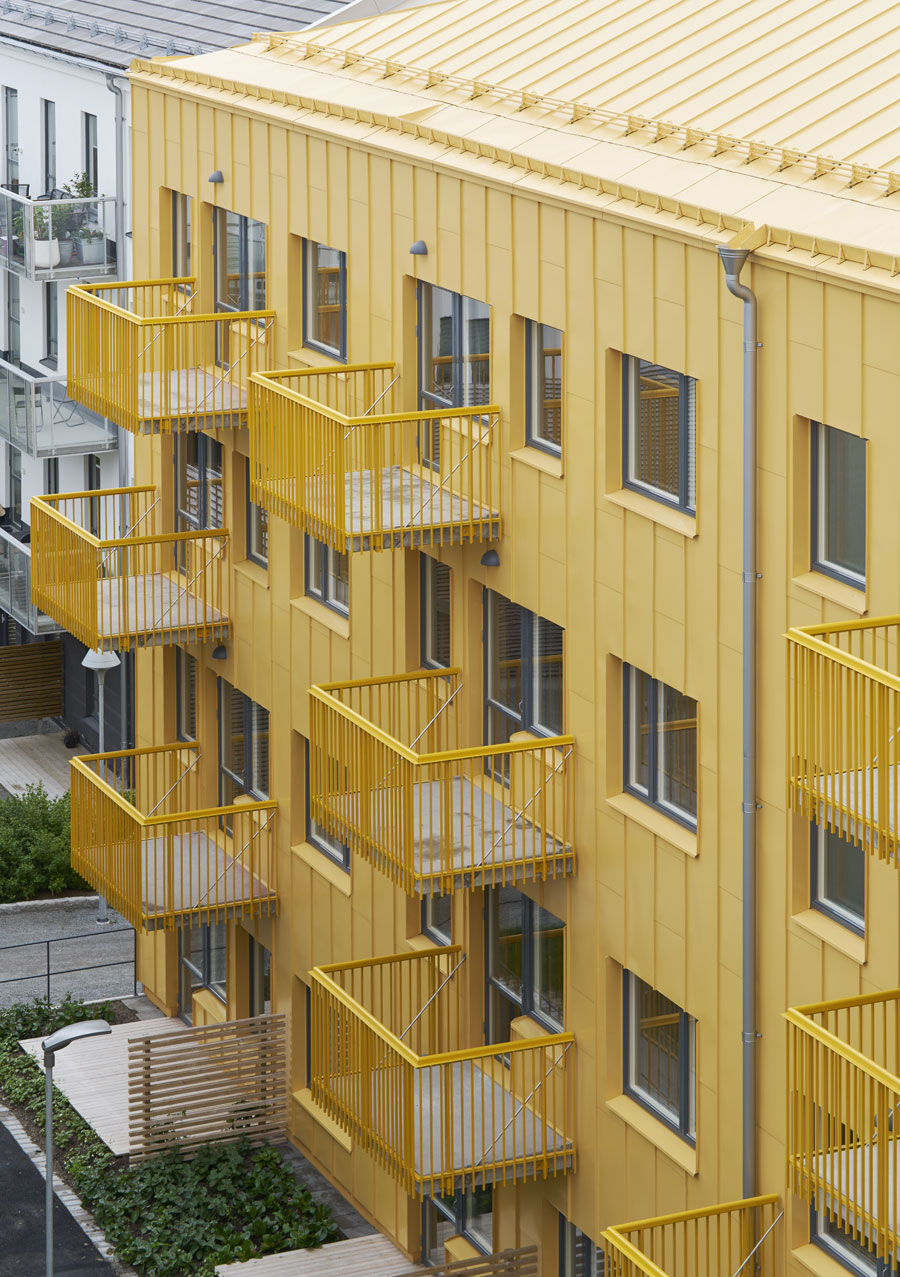
To help resolve the design, a dialogue was established between Belatchew and the tinsmith company Erikssons Plåt & Kopparslageri. A bio-based product was selected, which uses Swedish rapeseed oil in its formulation instead of fossil-based oils. This helped to increase the projects sustainable footprint.
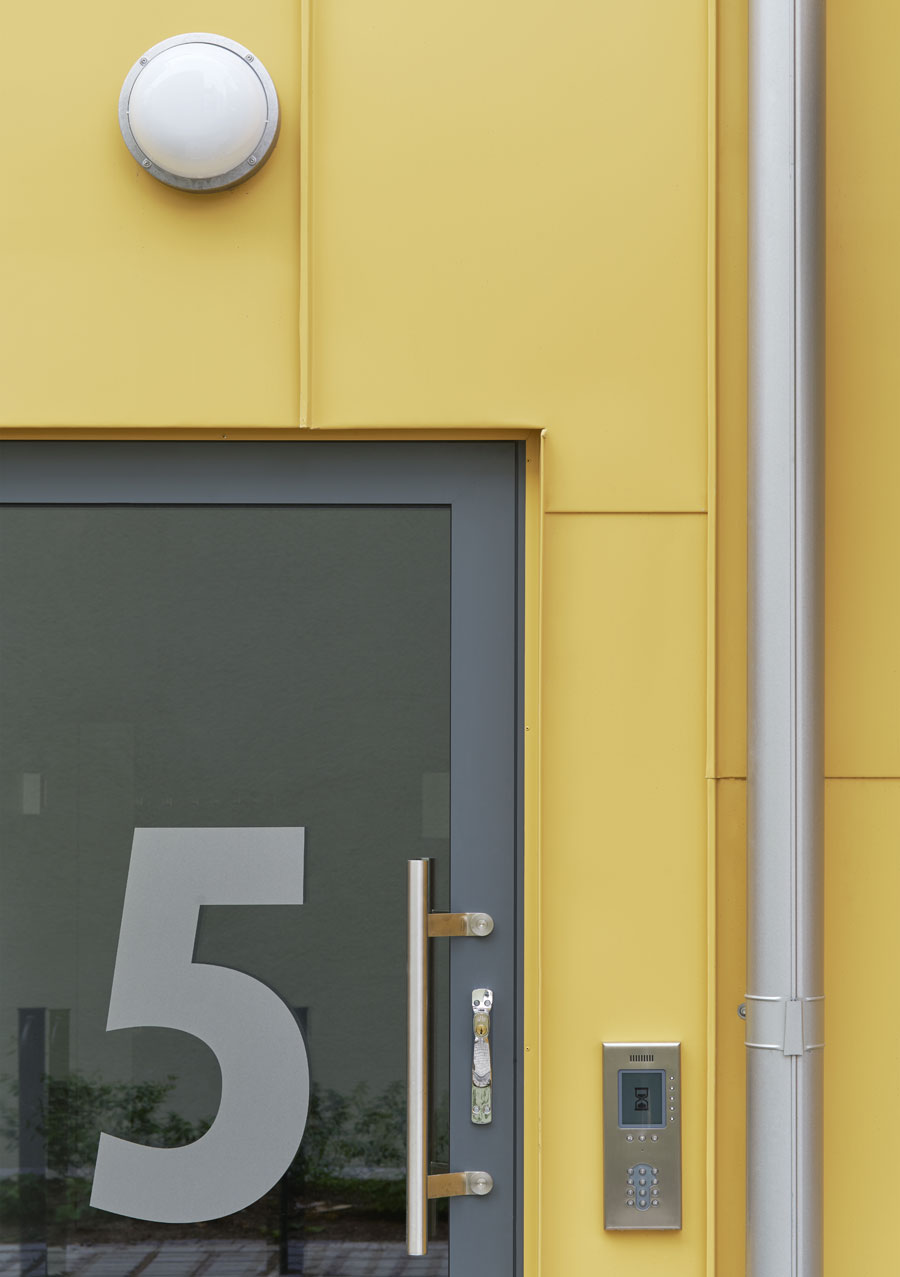
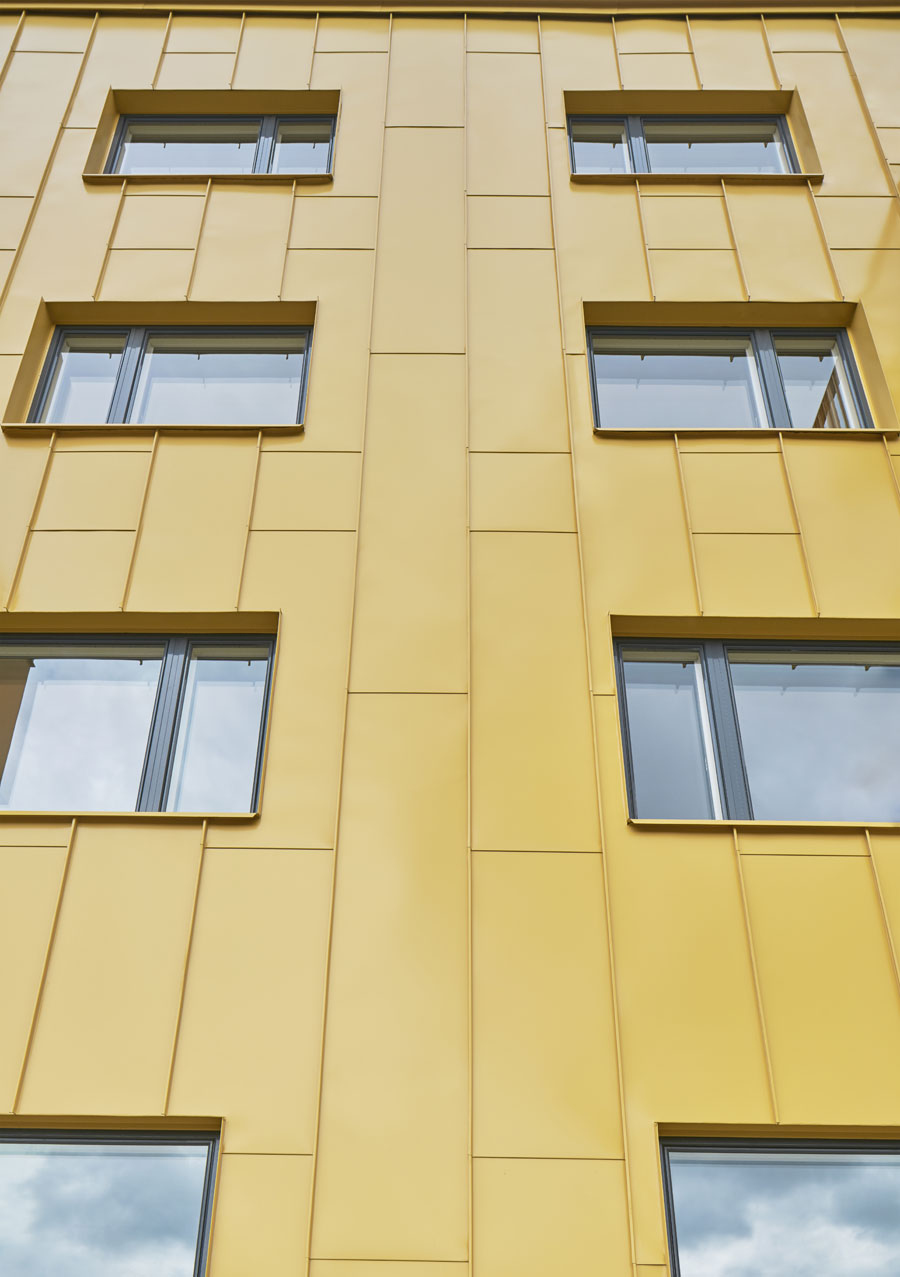
Photography by Åke Eson Lindman.
–
Take a look at the Mode Bar & Kitchen by Luchetti Krelle here.
You Might also Like
























