
Rothelowman refurbishes sporting precinct hotel in time for AFL Grand Final
Rothelowman refurbishes sporting precinct hotel in time for AFL Grand Final
Share
Rothelowman has overhauled a landmark hotel, which is located on the boundary of the iconic MCG sporting stadium in central Melbourne. The renovation has been completed just in time for the AFL Grand Final.
The former Hilton on the Park has been rebadged as Pullman Melbourne on the Park along with a multi-million dollar overhaul. The refurbishment incorporates the ground floor lobby, lounge, reception and bar area.
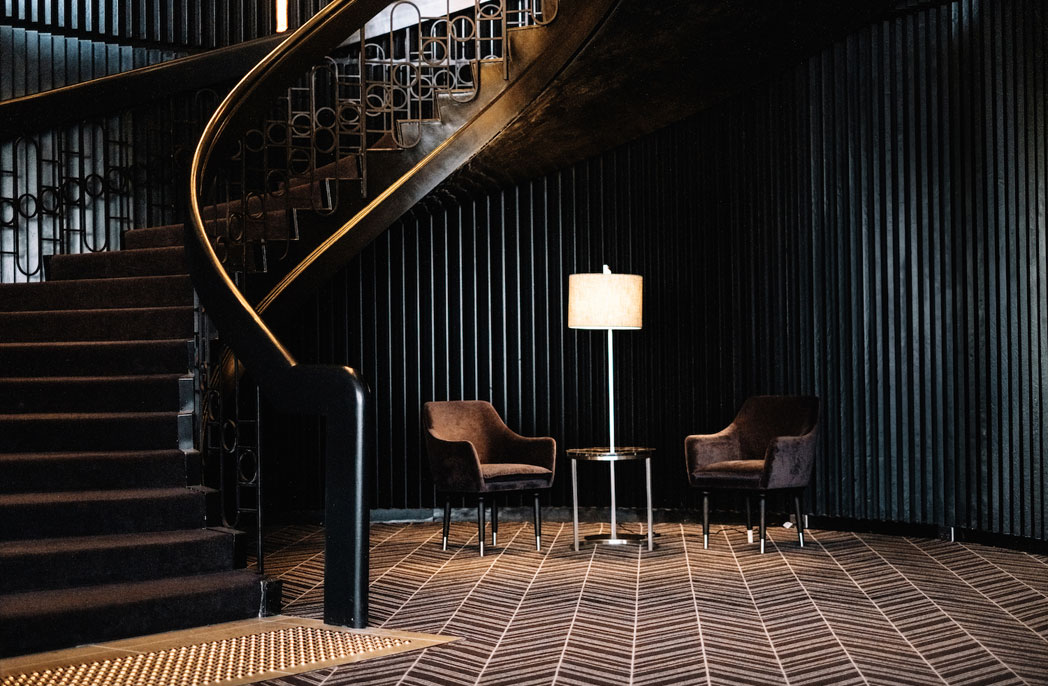
A moody palette plays against the lighter colours in the dining area.
The new design is inspired by the site’s history and locale – opposite the stadium, but also Yarra Park and Fitzroy Gardens. The client brief called for increased spatial efficiency in the public areas of the hotel, given the influx of guests that come during large sporting events.
Andrew Wales, associate principal at Rothelowman says, “We’ve allowed for these wild influxes in foot traffic by removing non critical walls and opening up views from the main entrance into the bar and restaurant, while also embracing localism to deliver a quality neighbourhood eatery and bar. Both the restaurant and the bar have strong visual connections to the beautiful historic Fitzroy Gardens, which act as a painterly backdrop to the hotel.”
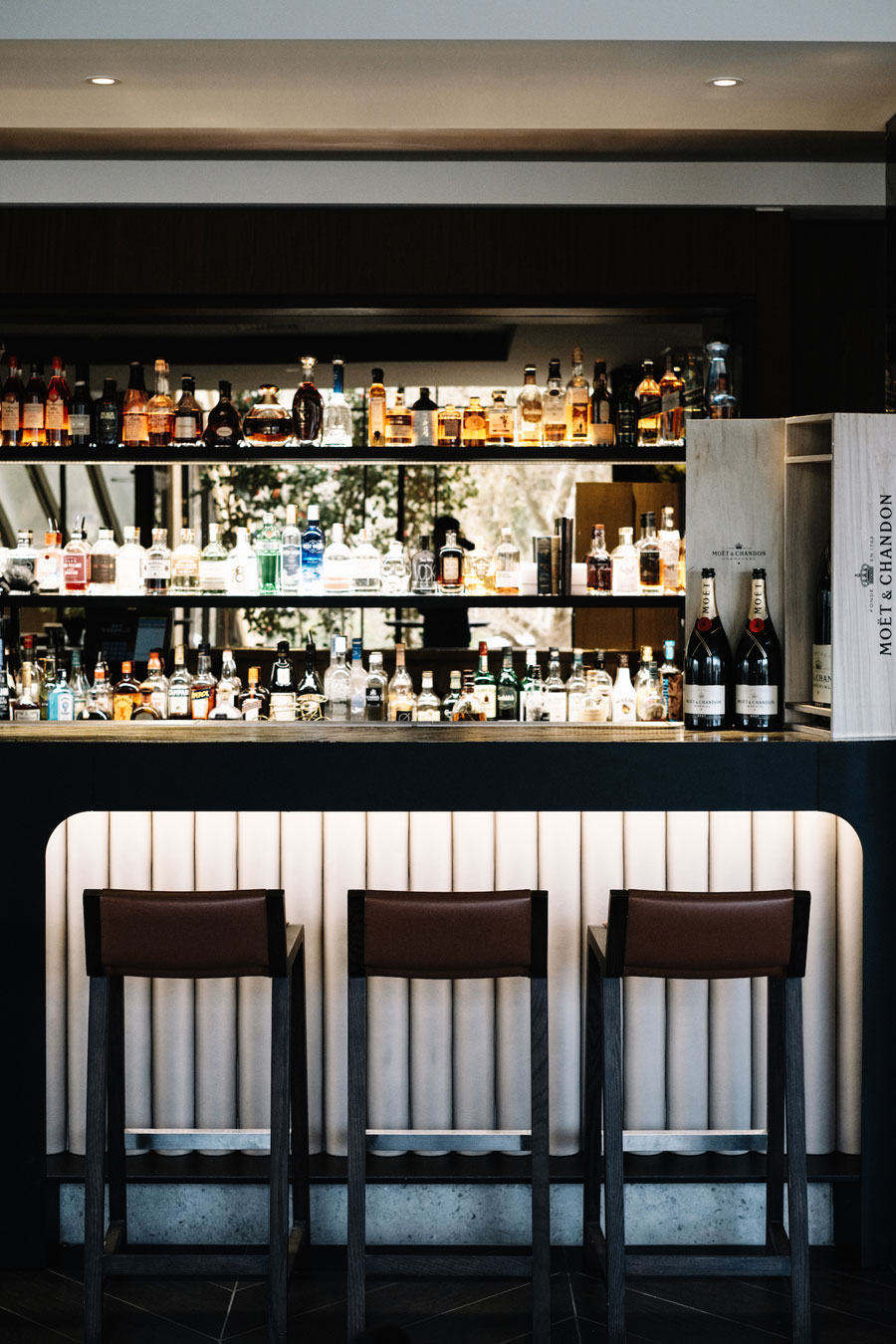
The new design features a sculptural stonewall to compress the reception area along one side before slowly revealing The Cliveden Bar & Dining on the other side. The Cliveden can accommodate 202 restaurant guests and 116 in the bar and lounge. With Fitzroy Gardens as a backdrop, the restaurant’s palette in the space includes oak timber floors, timber clad walls with natural stone and white tiles.
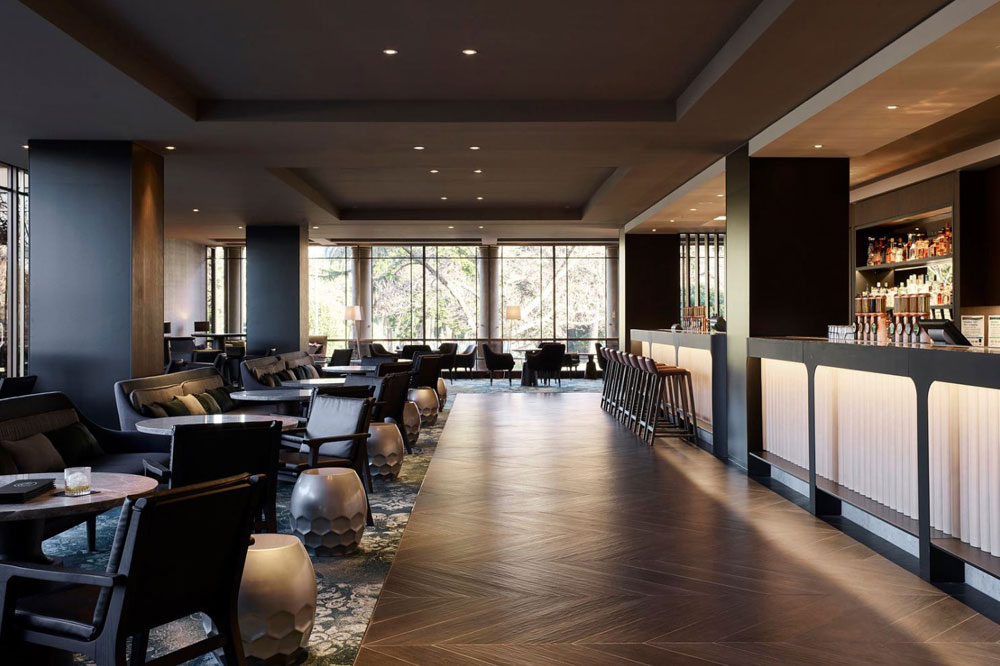
The surrounding Fitzroy Gardens was part of the inspiration. Photo by Kris Poulsen.
As a contrast, the bar and lounge is dark and moody with a charcoal palette and darkly stained timbers. Alicia Lynch, associate at Rothelowman who led the scheme, explains that the inspiration came from the history and culture of Melbourne’s bar scene.
“The Cliveden Bar & Dining is named for the mansion that once stood on this site. Our concept for the interior spaces draws on that history, through subtle references such as the salvaged wood carvings, the fireplace that acts as a room divider, and the repurposed stained glass windows that have been fastened to the countertop,” says Lynch.
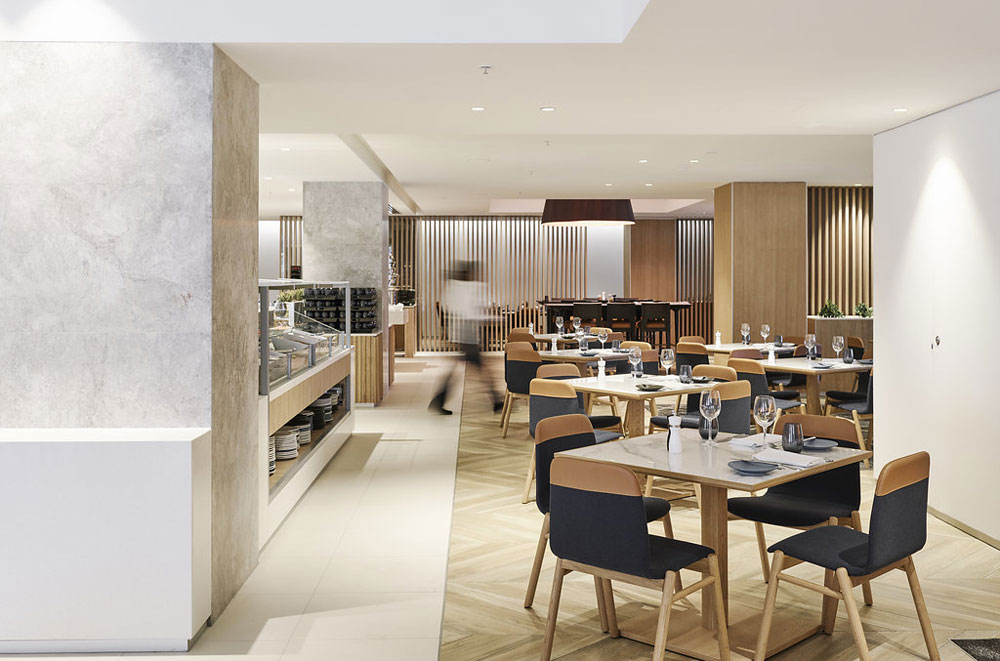
The dining area features a soft material palette. Photo by Kris Poulsen.
Lynch adds further that, “As well as referencing the past, our team drew inspiration from the seasonal hues of the Fitzroy Gardens, directly referencing the butterflies seen there in the warmer months through the vibrant blues chosen for the custom designed restaurant carpets.
“The lush greens and gentle veining of the leaves within the gardens are also reflected in the interiors, mostly through upholstery fabric choices but also via the distinctive, deeply veined forest green marble used throughout the space.”
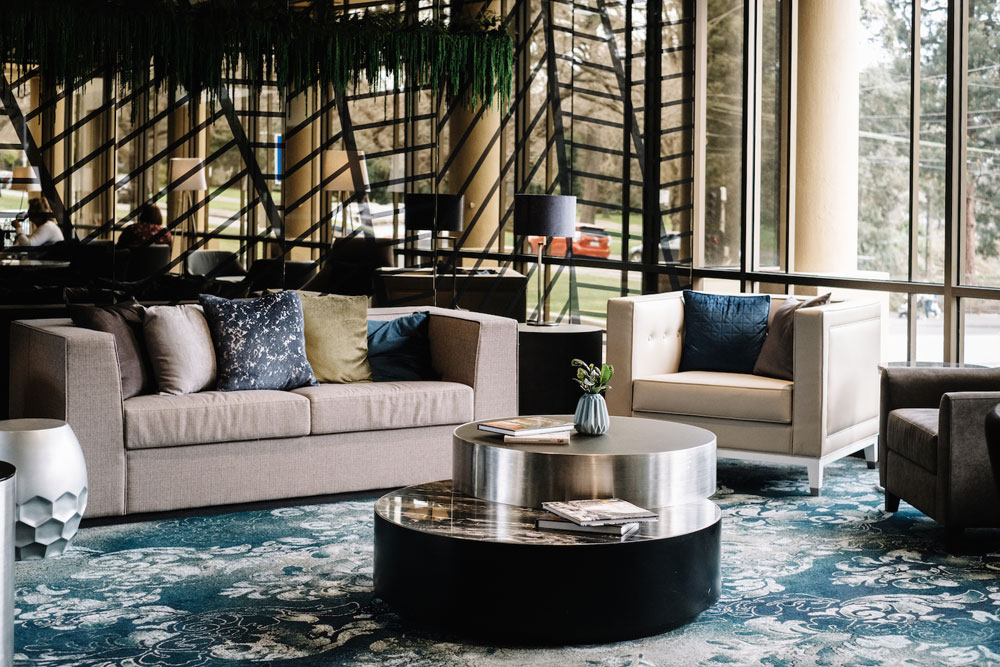
The lounge area was redesigned as part of the refurbishment.
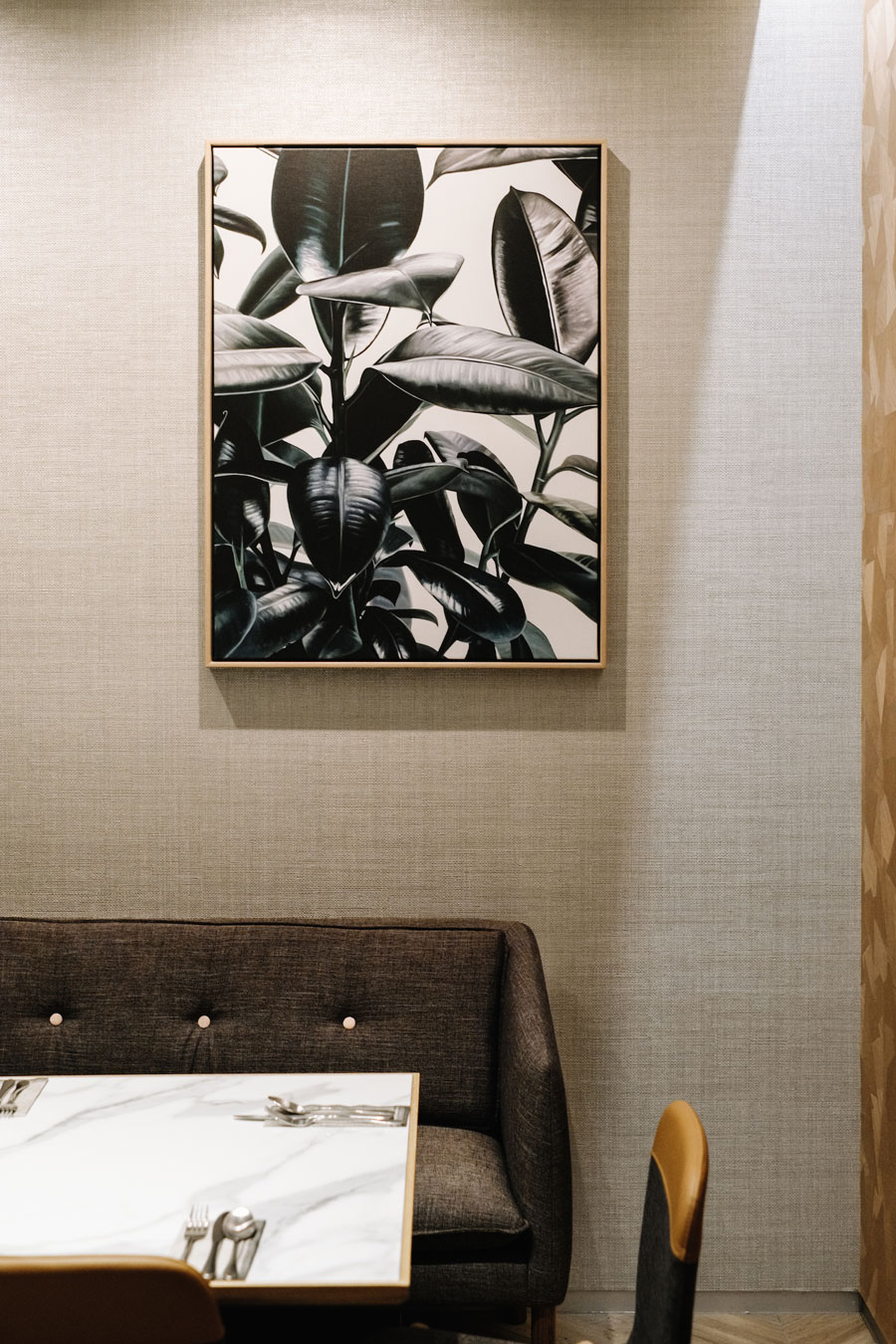
Photography by Joe Cheng, unless otherwise stated.
–
Take a look at a prefabricated tower designed by Rothelowman.
You Might also Like
























