
Kosloff Architecture gets book-smart
Kosloff Architecture gets book-smart
Share
The Melbourne-based practice’s design of the new three-storey centre, which has also been shortlisted in the public space category for this year’s IDEA awards, creates a welcoming space for the local Warnambool community wherein education and the arts unite.
Kosloff Architecture’s design of the Warrnambool Library and Learning Centre, located within the grounds of the South West Institute of TAFE, replaces the existing local library and adds three new levels, in addition to a refurbishment of an adjoining heritage building that was once a gun and orderly room dating back to 1868.
The $20.25 million project, which earned an award in the libraries category at this year’s global Architizer A+Awards, involves Warrnambool City Council, South West TAFE and the Victorian State Government.
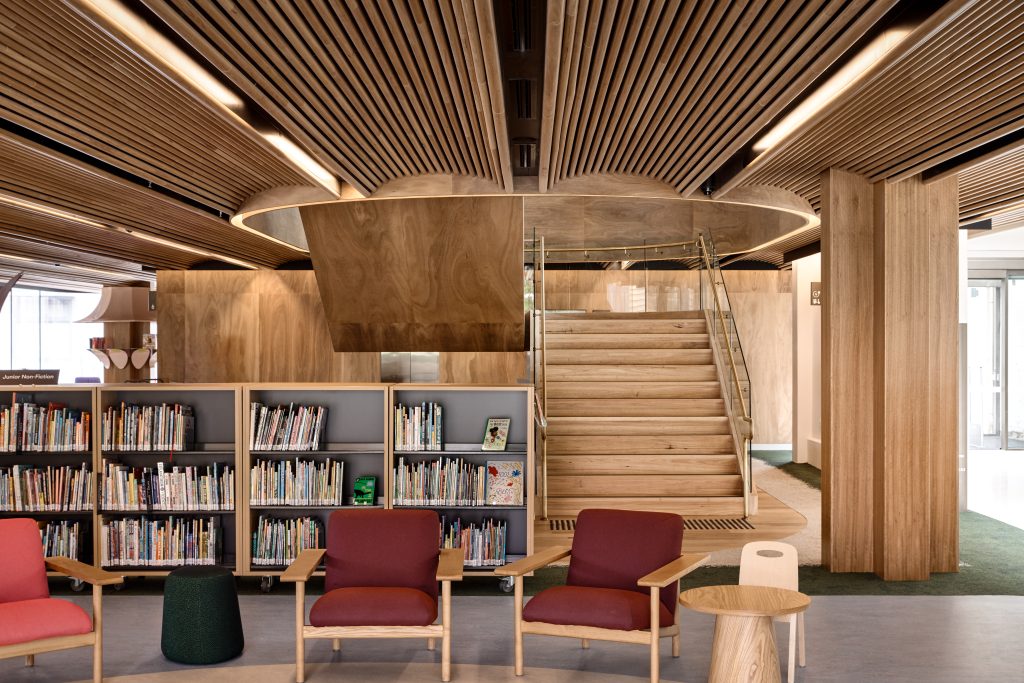
The new learning centre boasts a land area four times the size of the previous library, and reflects a pursuit towards uniting education, community and the arts under one roof.
The large and accessible centre will deliver a sense of vibrancy and inclusivity to Warrnambool via first-class facilities such as a cafe that blurs the indoor and outdoor, public computers, exhibition and display areas, study and meeting rooms, a designated quiet area, and a digital media zone.
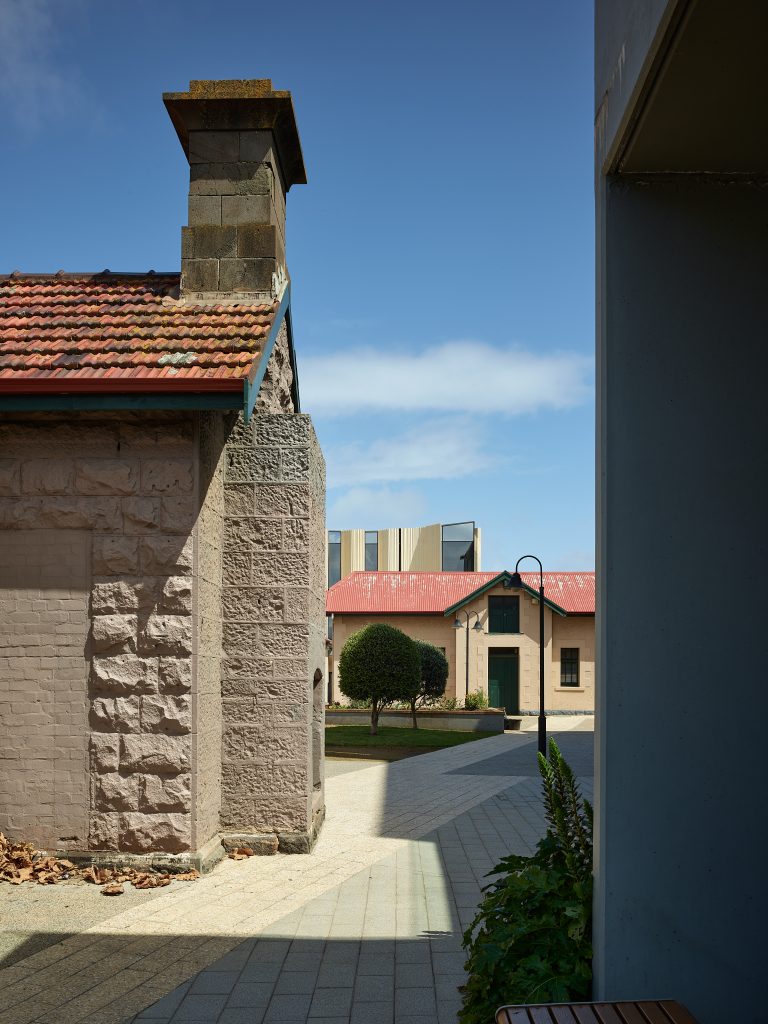
An inviting multi-purpose space
Driven by a goal of enriching user engagement, Kosloff Architecture aimed to design an adaptive and flexible space conducive to research, study and socialising.
Warmth and comfort are achieved by the incorporation of native timbers in the interior – mainly in the staircase that ascends to the third level through a circular void. The design opted for such specified timber profiles for not only aesthetic value, but also functionality requirements.
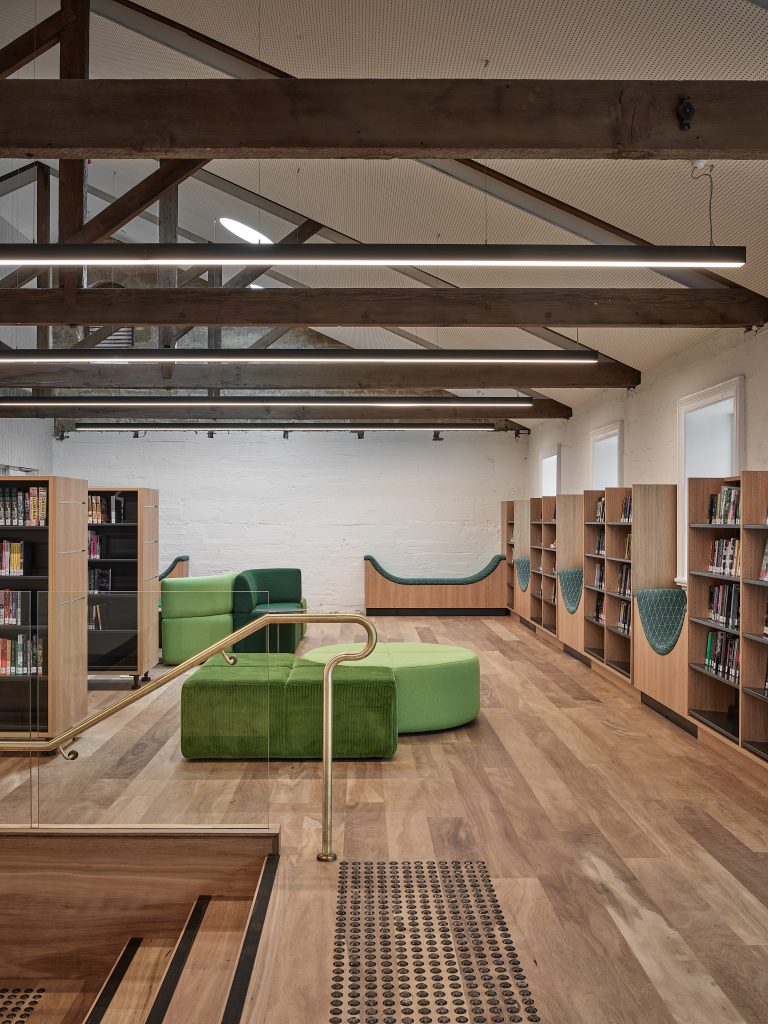
The top floor could be argued as the centre’s shining star in terms of design, with a stunning coffered timber ceiling and decorative plywood that also allows users to feel immersed in nature even when indoors.
The upper levels on the add-on are organically shaped and manufactured with draped, precast concrete and opaque glass walls, meaning natural light generously fills the space and users can soak up city and ocean views.
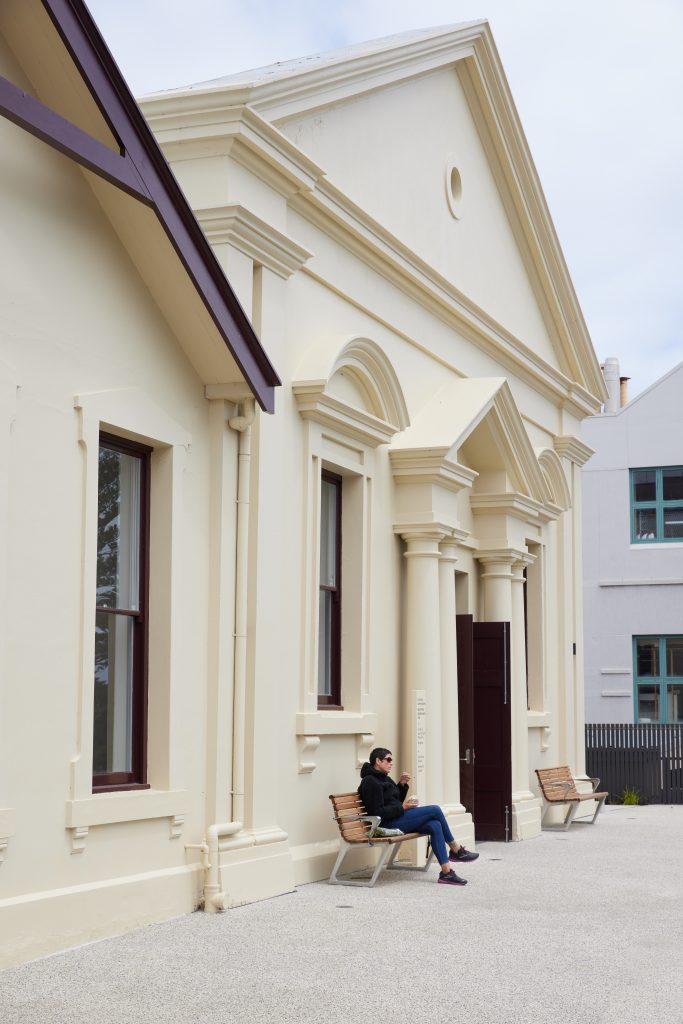
Glimmers of the building’s past life remain
In an effort to link history with the present, the new three-storey building is connected by a glazed linkway to the original heritage-listed, single-storey building.
Kosloff Architecture associate director Lance Van Maanen explains how this design choice maintains the building’s historical integrity and serves as a thoroughfare for the two buildings.
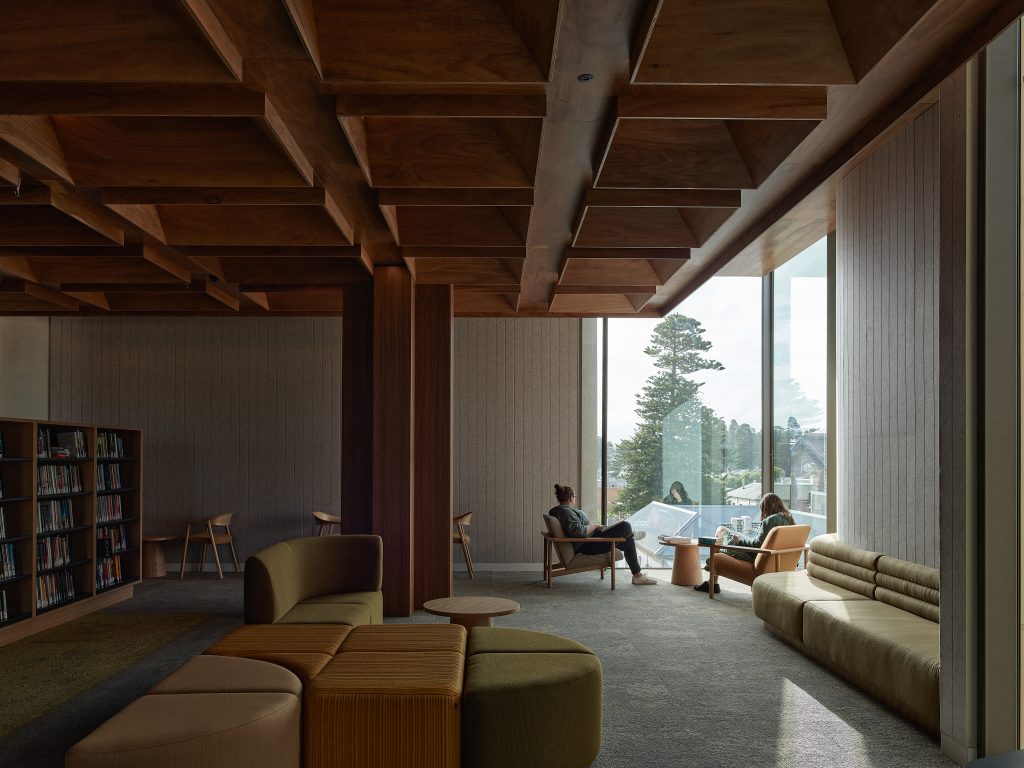
“The linkway operates as a laneway that supports pedestrian connection through the campus, and clearly delineates the heritage-listed building from the new structure,” says Van Maanen.
Each ceiling in the contemporary add-on boasts a bespoke design, which Van Maanen says is representative of a “contemporary deconstruction of the original ceiling.”
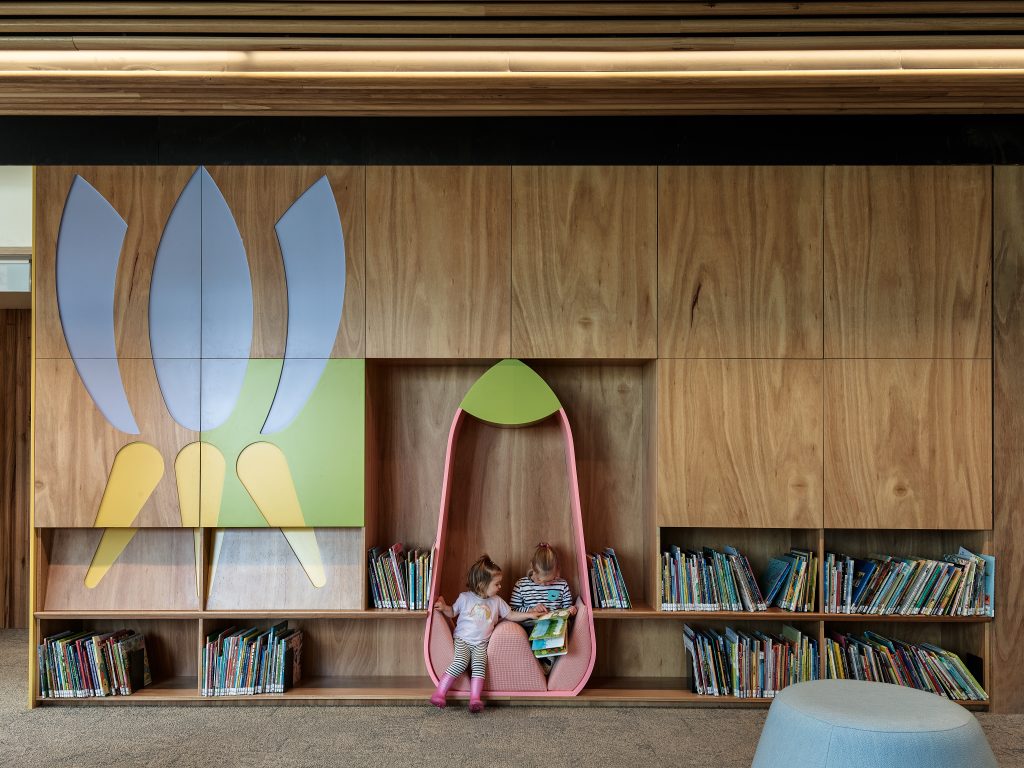
The powerful effect of differing ceiling arrangements is noted at dusk, when the outside light gradually alters and shines through the different ceiling planes at each level.
The centre is hoping this refurbishment and rebuild, motivated by goals of fostering inclusivity and togetherness, will guarantee substantial future growth for the library, and provide a ‘home away from home’ for its users.
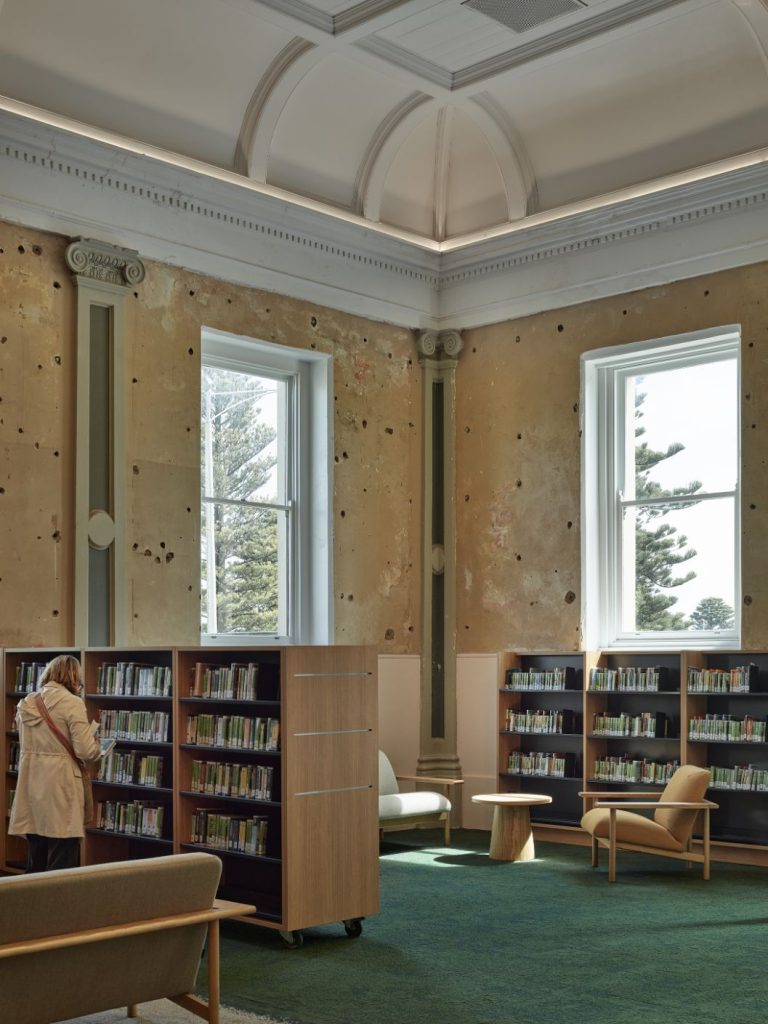
Photography by Derek Swalwell.
Check out Kosloff Architecture’s shortlisting in the 2023 IDEA awards.
For more regional stories, read about JDA Co’s design of a guest house on Lizard Island.
You Might also Like



















