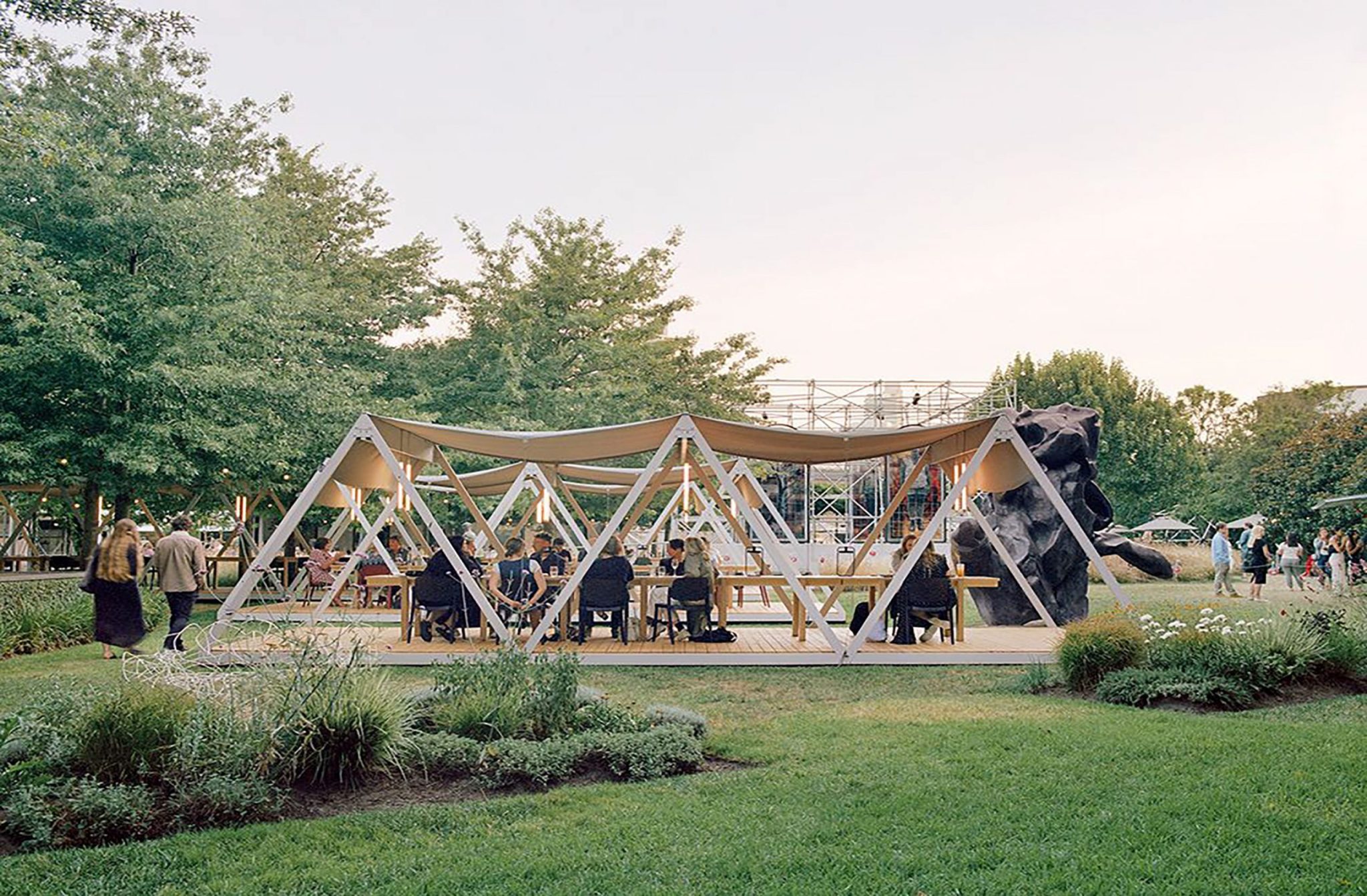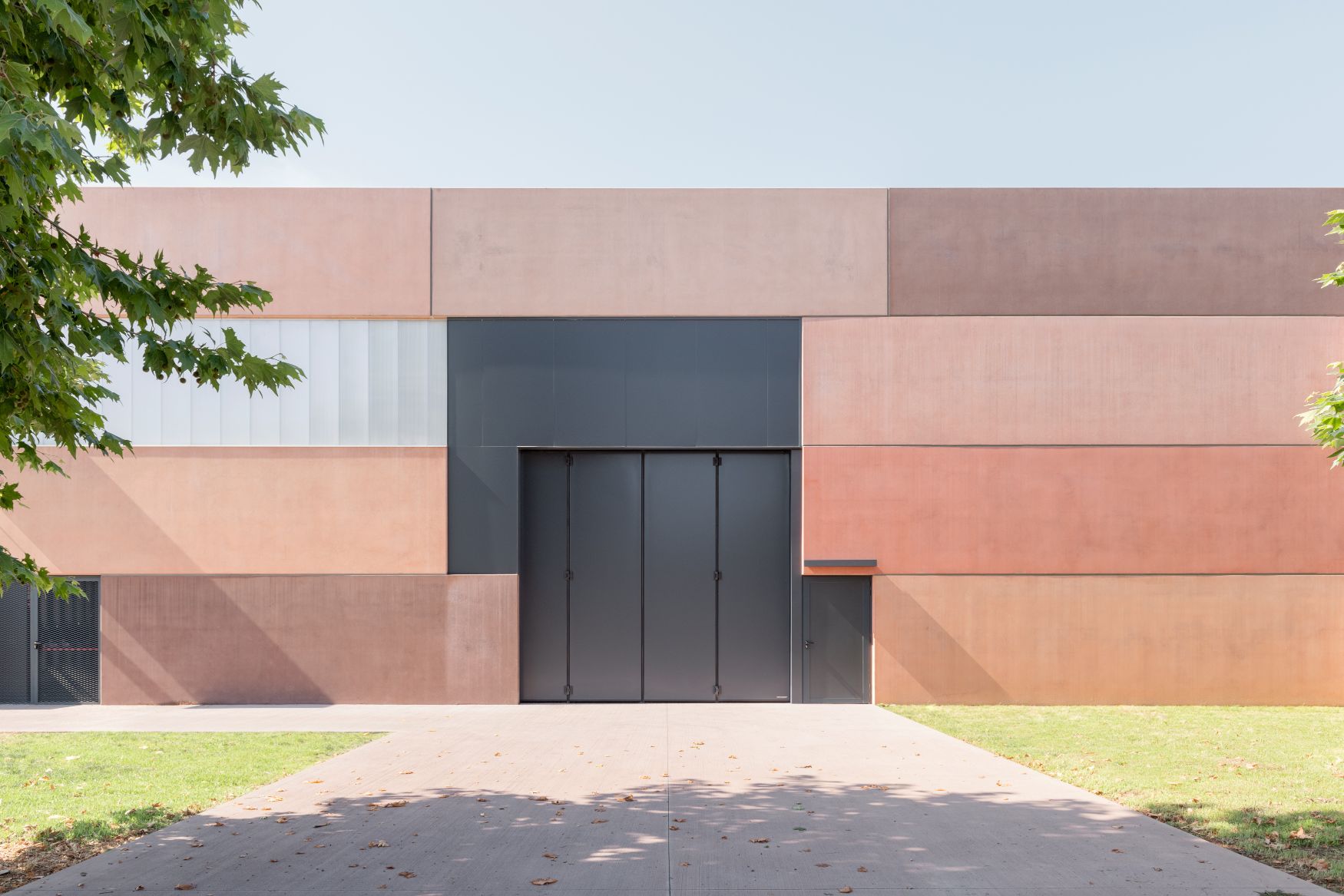
Tzannes brings smart design to Sydney journalism school
Tzannes brings smart design to Sydney journalism school
Share
To enhance the public purpose of the Judith Neilson Institute for Journalism and Ideas, Tzannes designed an interior that tells a story of time past and present.
Completed last year, the JNIJI has been shortlisted for IDEA 2021, the winners of which are set to be announced in person in February 2022 at the IDEA gala in Sydney.
To receive regular updates about IDEA, including details about the gala and how to enter next year, subscribe to our newsletter.
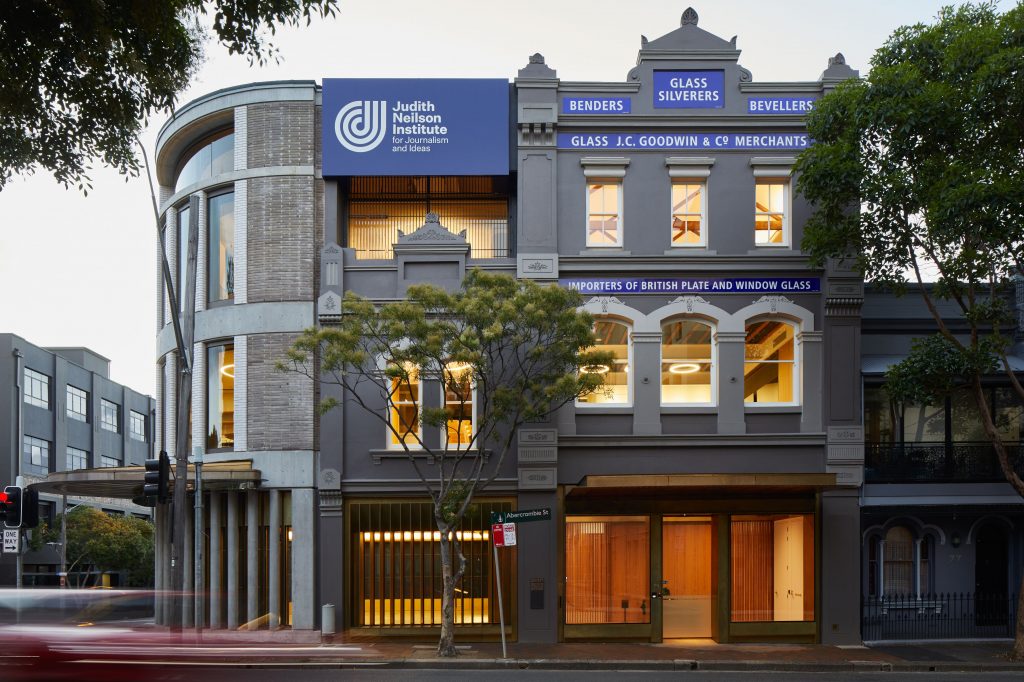
The JNIJI supports independent investigative journalism to provide a forum with ideological freedom and push ideas that aim to make a better world.
JNIJI juxtaposes contemporary and historic fabric, creating distinct and memorable spaces for the diverse work and functions of the Chippendale institute.
Tzannes says the interiors were designed to endure, with “robust detailing and materials increasing in aesthetic beauty as they patinate.”
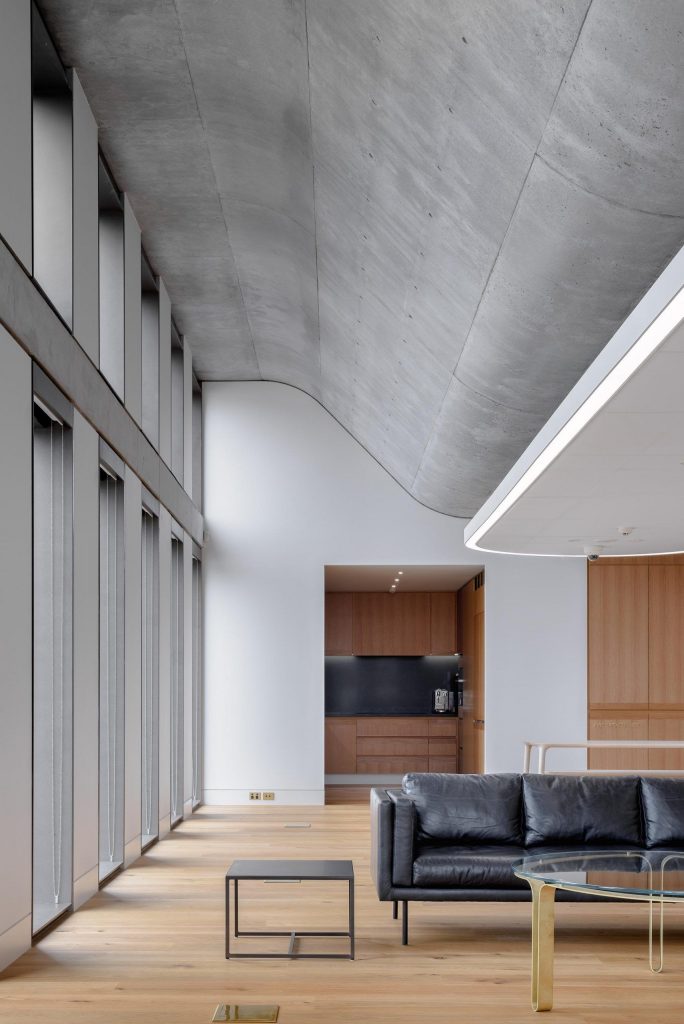
The client’s brief was for a building that provided a 100-seat public lecture theatre, offices and workshop spaces with cutting edge technology and high-level security.
Tzannes’ design team provided uncomplicated upgrades to services and technology, allowing for the building to be adapted and updated into the future.

“We strove for transparency in the public spaces visible at the ground floor, with the distinctive interiors communicating the JNIJI identity to pedestrians,” Tzannes explains.
The auditorium is designed to be an optimal acoustic and video recording environment for events, allowing dissemination to the world.
“The upper two levels are where work is done, supported by varying types of work environments. On the first floor, there are practical, understated individual and open-plan offices with multipurpose spaces and meeting rooms.
“While the top floor houses informal collaboration spaces with a concrete ceiling shaped to open up to the sky, providing dramatic views to the neighbourhood beyond.”
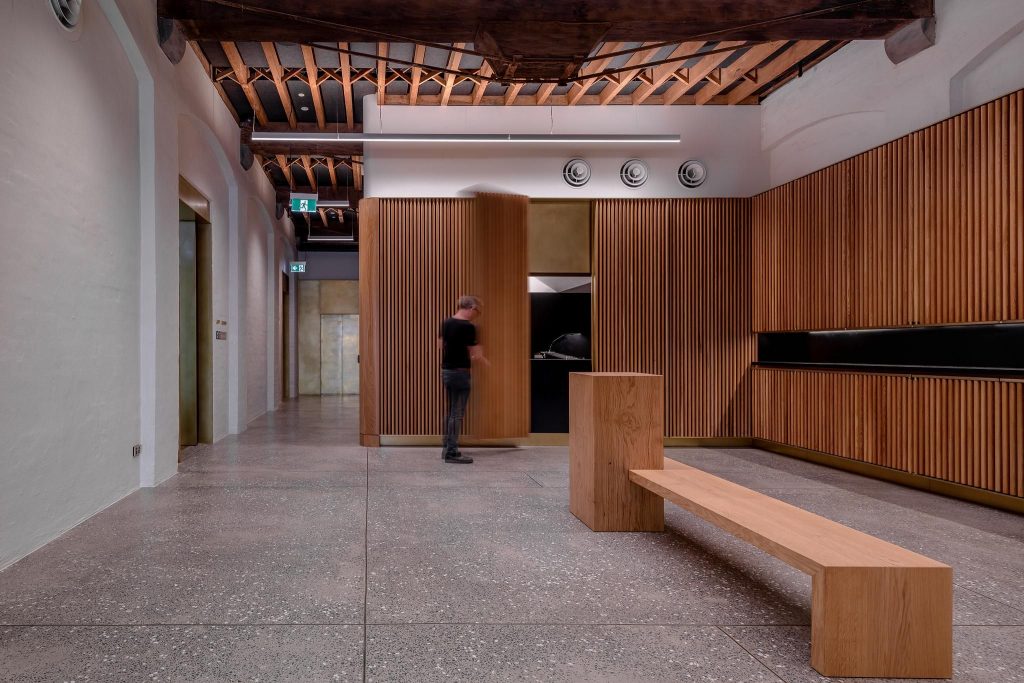
Tzannes also endeavoured to ensure the quality of design, detailing and materials equalled the “exceptional journalism” being produced within the building.
“It is a contextual building where the Heritage fabric is respected while new and old are interwoven through the interior design, tying the project together from the inside,” it adds.
Throughout the design process, Tzannes acknowledged that the JNIJI’s work that could attract hostile aggressors online or in real life.
With that in mind, the building’s lower level was designed to be safe from unwanted entry and bomb attacks.
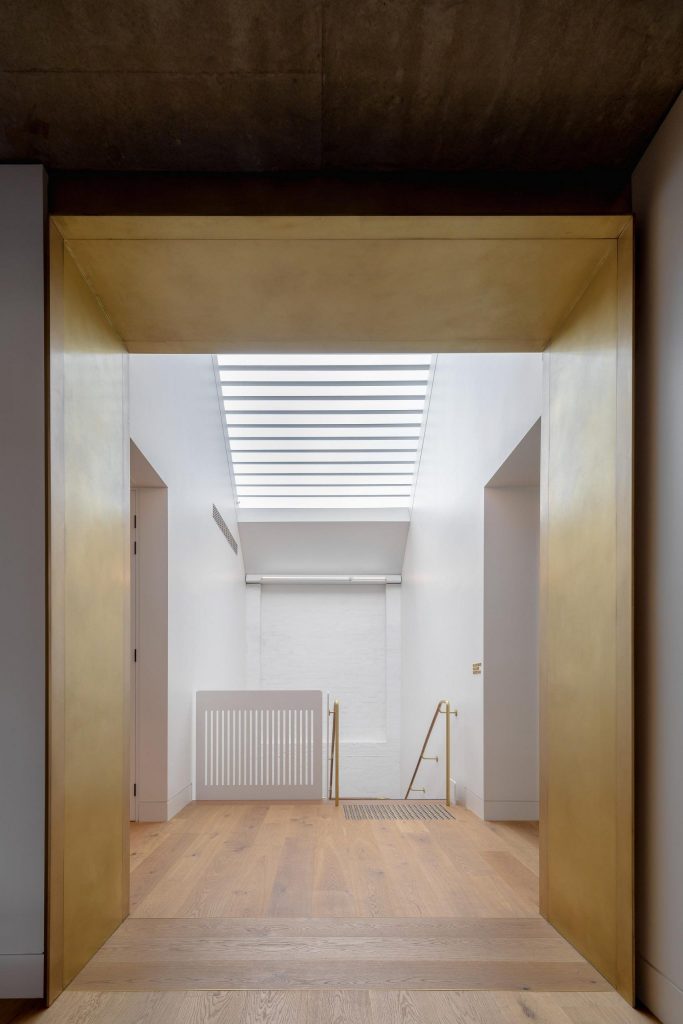
“Rather than looking at the elevated security requirements as a hindrance, we chose to use them as design drivers,” says Tzannes of the decision.
“We reinterpreted Heritage elements to provide defence against vehicular attack and saw the continuity of interior joinery as a means to provide layers of security screens, thereby creating a secure environment for the Institute’s employees.”
Photography: Ben Guthrie and Martin Mischkulnig
Tzannes is an Australian studio for architecture, urban and integrated design based in Sydney. The practice’s creative thinking and innovative, sustainable and enduring architecture has established its reputation as a leader in the field.
Click here to see more shortlisted projects from IDEA 2021.
Also in Sydney this month, ADR covered Mitchell & Eades latest eatery project Lana, which is located in the Heritage-listed Hinchcliff House.
You Might also Like
