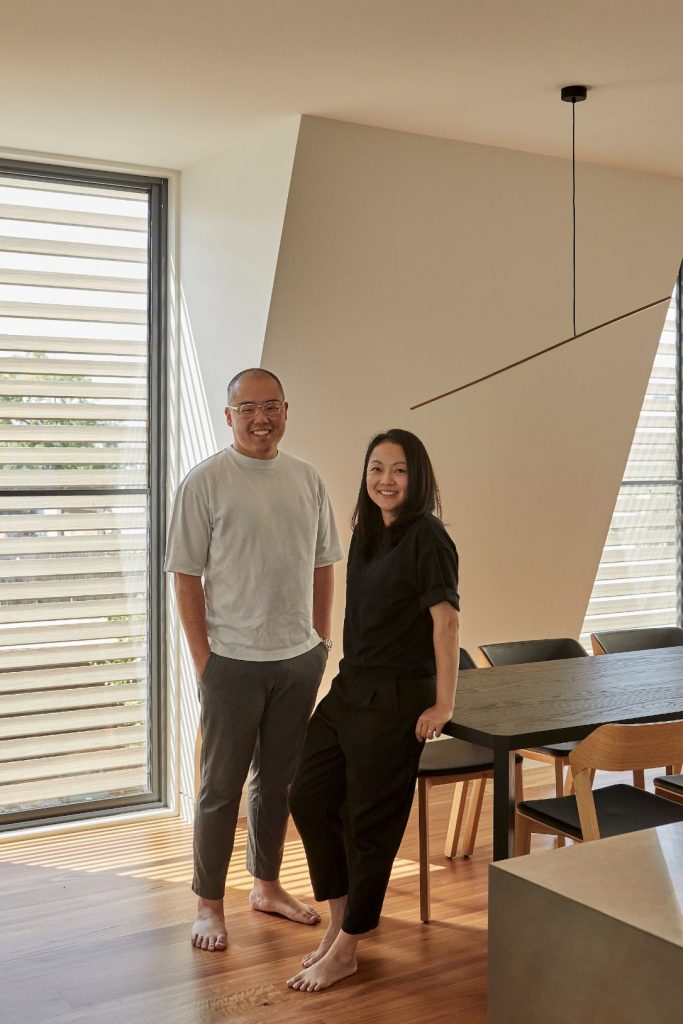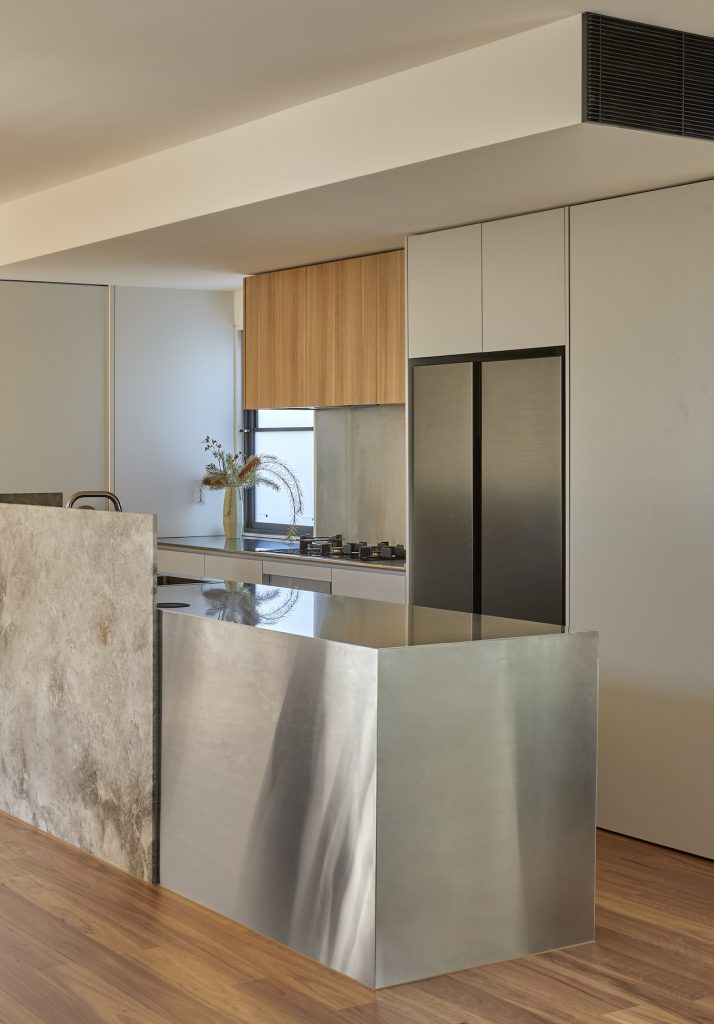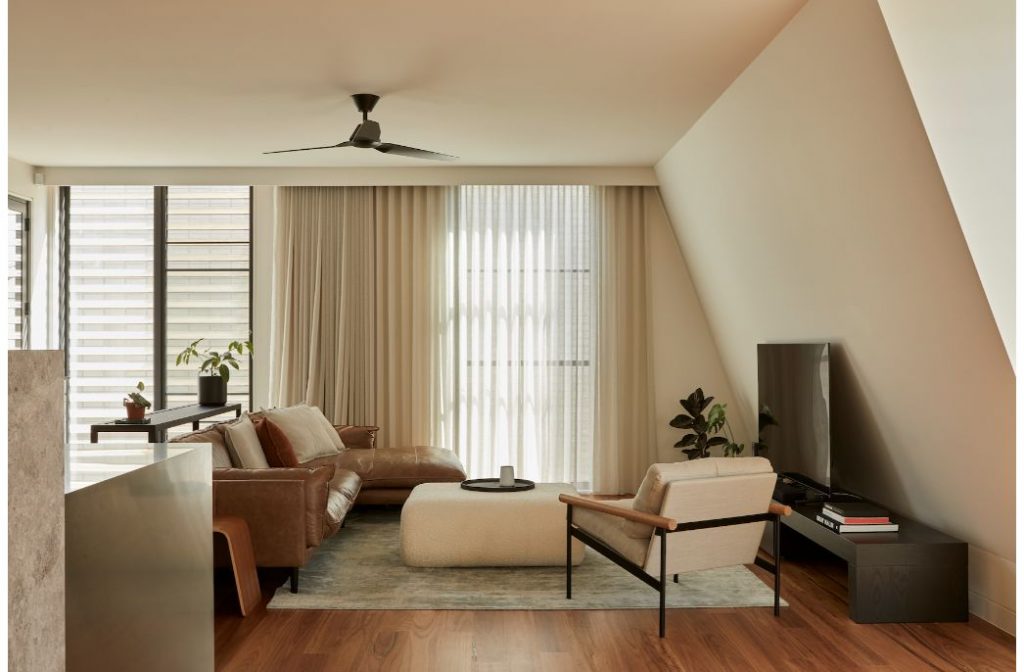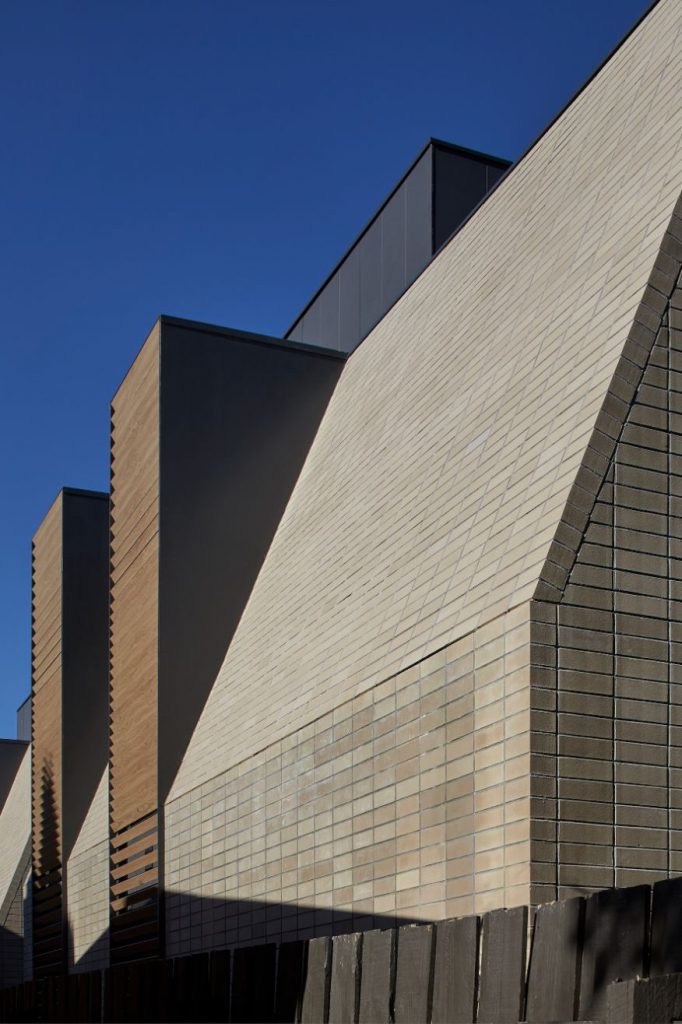
Two Fold house lends itself to both sophistication and everyday family life
Two Fold house lends itself to both sophistication and everyday family life
Share
One Design Office founding director Samson Tiew was inspired to create a home in Two Fold house that catered towards the chaos and craziness of family life while also reflecting his roots as a designer.
When developing his three-bedroom home in Richmond for himself, his wife – Beatrice Tiew – and their three children, Samson Tiew was eager for their home to reflect sophistication and architectural refinement, alongside welcoming all the noise and playfulness that comes with raising a young family.
“As a designer, I feel a responsibility to present a home that reflects my craft – but as a father, I know that life is all about noisy, messy moments. It was important that our family home do both,” says Tiew.
Hence the name of the project developed as Two Fold house to reflect the subdivision of the original property into two homes and the functionality of the design catering to both calmness and hectic family life.

The functional design is evident through the clean lines, hidden doors and hardworking walls to differentiate between the layers of work and play within the 198-square-metre home.
The open-place space between the kitchen and living room is divided by sliding bi-fold doors. The joints in the door are cleverly hidden by vertical detailing so that when the door is closed, a simple wall transforms the room from appearing well-lived, to one that is more suited for entertaining guests.
However, Tiew was cautious not to over-stylise the home, as noted through his choice of a muted palette and locally-sourced blackbutt flooring softening the stainless steel kitchen bench.

This contrast between calmness and the hustle-and-bustle of family life is also revealed through the division of the top and bottom floors. The ground floor is home to bay windows and entry shrouds to ensure the bedrooms are well-insulated for both summer and winter and also able to function as calming spaces.
On the top floor, attic windows create definition against walls from the inside, and windows allow for cross-ventilation, circulation and city views. A rooftop terrace is also perched atop.
The exterior of the house also hints at Tiew’s penchant for innovative unconventionality. Through collaborating with PGH Bricks and Pavers, Tiew’s team clad a pentagonal brick facade with a stacked brick material rather than usual brick bonds, and then lay these bricks on an angle. The bricks were also paired against a beige colour palette, deriving inspiration from the surrounding streetscape.

The project’s recurring motif of duality is also noted through the subdivision of the original site. The couple took on the project with Samson’s sister, who lives in a house at the site’s street frontage, while the Tiew’s home is located at the rear. The communal aspect of Two Fold is further enhanced, as the family shares access to car spaces and a pedestrian walkway.
Tiew attributes his experience with the longhouse model typical of Melbourne townhouses as the reason for choosing a nine-metre street frontage and two square floorplates for his home.

He was keen to avoid the “compromised layout” often caused by strict and inflexible land ownership in the inner city.
“We have embraced the ambiguity of ownership and blended property to arrive at an outcome that’s more liveable,” says Tiew.
Photography by Dave Kulesza.
If you’re interested in reading more about recent residential projects, check out 835 High Street by Carr – A new streetscape rhythm
















