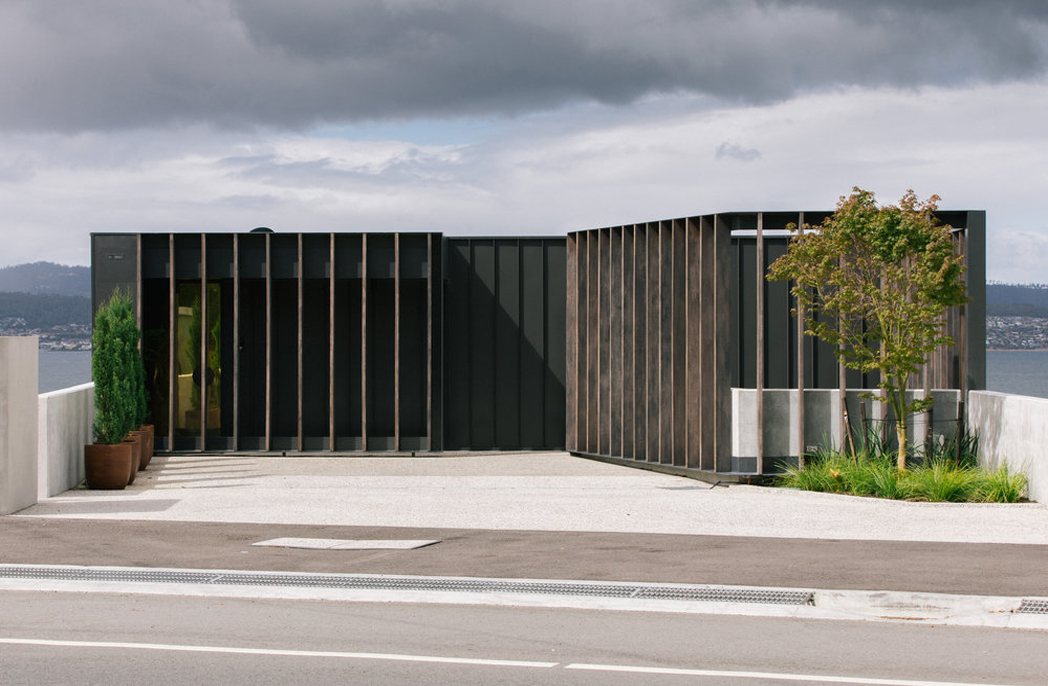
Taylor + Hinds on designing krakani lumi
Share
Architectural Review (AR) caught up with Taylor + Hinds to get the inside scoop on the practice’s design of krakani lumi: a unique camp located in Tasmania.
AR: How did the project krakani lumi come to you and how did it evolve?
Taylor + Hinds: Our involvement in krakani lumi (‘place of rest’) began in early 2012. We approached the Aboriginal Land Council of Tasmania, on hearing that the chair Clyde Mansell, had proposed the idea of an Aboriginal owned and operated guided cultural walk in the area of wukalina and larapuna. We called Clyde the next day and offered our services to the project.
At the time we were teaching in the Masters program at the School of Architecture and Design at UTAS – as a way of supplementing our income from practice. We proposed a Design Studio for the following year, in which we set up the project as a speculative brief for the Fourth Years [students]. This allowed the ALCT an opportunity to engage with us over the project, while at the same time refining the brief for the project. It also allowed the students and the school to witness conversations with a potential client first-hand, and it presented a challenging opportunity for the students – which they relished.
Throughout this process Clyde Mansell, the ALCT general manager Graeme Gardner and the Aboriginal trainee rangers from Parks and Wildlife were engaged in conversations with us about the nature of the possibilities for a project of this kind. It was at this time that the site was chosen in the region of wukalina/Mount William.
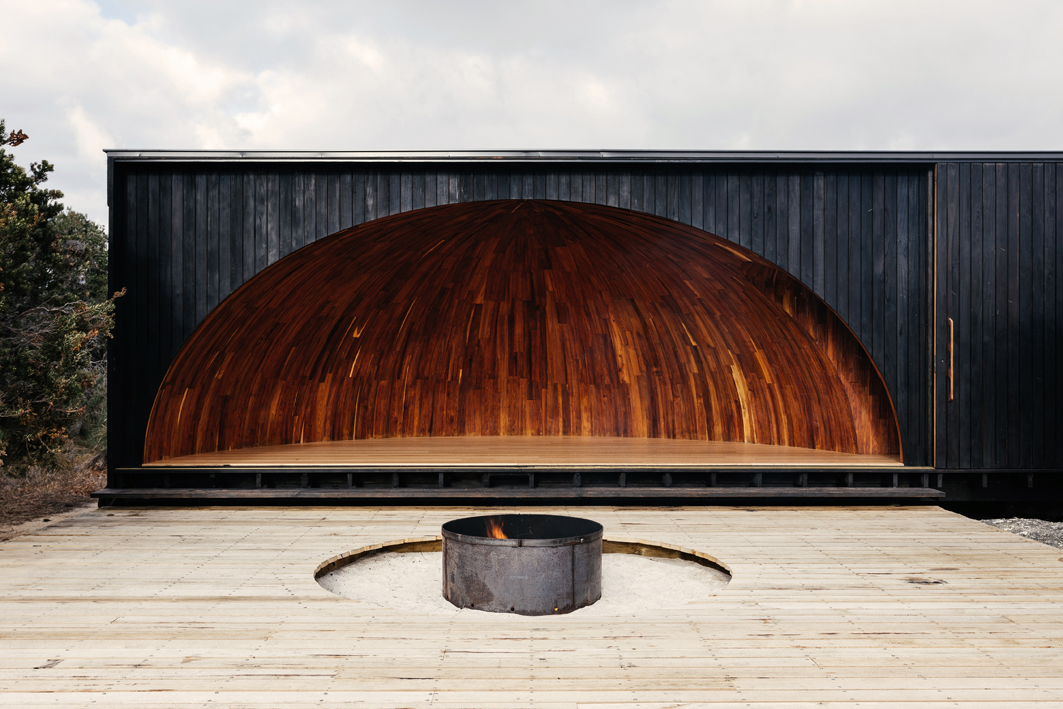
Tell us about the brief and what it involved.
At face value, the brief for the project was very simple: provide a place to accommodate 10 guests and two guides over a couple of nights. The building was to be entirely self-sufficient and located with minimal impact within the Mount William National Park.
However, it was the cultural dimension of the brief that was so remarkable, and to be honest – from our relatively fledgling position – quite daunting.
While visiting the site with Clyde Mansell, we pointedly asked what the project was really about, beyond the functional requirements of accommodating a group of walkers. Clyde’s response was a formative moment in our understanding of the importance of the project: “The Aboriginal community has a cultural relationship with this landscape, and there are stories that go with that relationship. We want the project to allow people to come and get an understanding of our cultural connections to this area.”
We understood from this moment that the architecture of the project had to carefully bear witness to and help facilitate the cultural story. But to achieve this, we needed to access a detailed understanding of that story. We appreciated that as we are not ourselves Aboriginal, the degree to which we might be permitted access to the community and its story could be limited. Clyde guided us through this terrain with a great deal of tact and patience. He trusted us implicitly. Even early on, when architectural ideas are at their most vulnerable, and abstract, Clyde took us at our word and introduced us to the community and its stories.
We also read a lot of background material. The story of the Tasmanian Aboriginal people is one of the most exhaustively studied stories in anthropology. The journals of 19th century missionary George Augustus Robinson were a very important source of first accounts – from which we developed a detailed understanding of the material and structural traditions of the Palawa [Indigenous Tasmanians].
Along with the key cultural considerations, the functional components of a project of this type – its remoteness, environmental sensitivity and siting within a National Park – made for quite a complex series of requirements for such a small project.
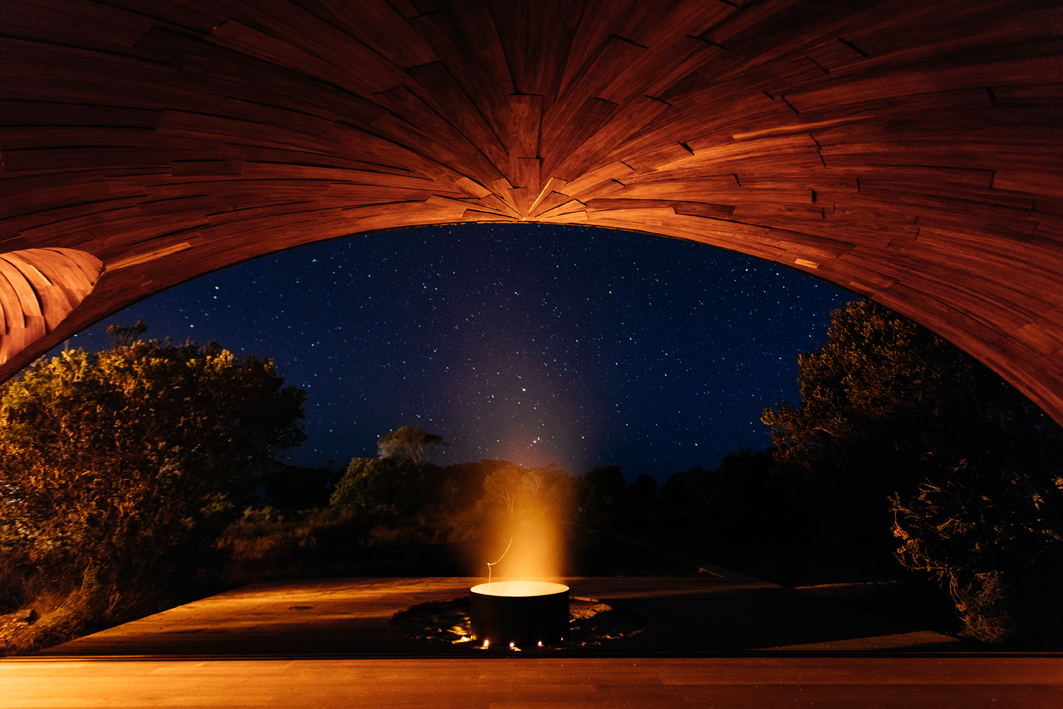
What was the inspiration for this project?
The inspiration for the project started with our introduction to the site by Clyde Mansell and Graeme Gardner. Mid winter in 2012, we were taken to the site, walked along the coast and shown an enormous cultural site: a vast midden that forms an entire promontory of coastline – human-made over countless millennia.
In this location, we were told the creation for the north-east, the story of Palawa, and the Great Emu – we were mindful that it was possibly the oldest story that we had ever been told. Prior to this moment, we felt that we understood the landscape of the north-east relatively well – we are both Tasmanian born and spent a good deal of our childhoods and adult lives camping, surfing and walking in the area. But our sense of its depth and meaning changed at that moment. The area seemed to us enlivened by this story – of a cultural landscape, given meaning by generations of retelling. Episodes within the post-colonial story of the Aboriginal Tasmanians are marked by tragedy and dispossession. This landscape holds a significant place in the fabric of this story, and the telling of the creation is an initiation into the spiritual and cultural interior of this landscape. We realised that the telling of the creation is an offering, revealed through an accumulation of cultural knowledge and wisdom. Two experiences were at work in that moment: the telling by Aboriginal people of their story, which, given the post-colonial history of dispossession and attempted genocide, is a story to be received by our nation in the generous spirit in which it is offered; and the second experience is in the receiving of the story – of hearing ancient meanings, being told by an ancient people about their precious connection to the landscape of their ancestors.
We knew it was possible for architecture to heighten the moment that the cultural interior of the landscape opened. In concealing and revealing in this way, the architecture protects the agency of the community in the telling of its story – on country. This idea consolidated around a number of other functional needs for the project: that it was seasonal, needed to be secure, and discrete. We studied the site exhaustively, given this newly enlivened sense for the landscape and its meaning.
Through detailed, careful and extensive research and consultation, the siting, forms and qualities of the traditional seasonal shelters of Tasmania’s first peoples directly influence the proposal. The view was adopted early in the project to engage a contemporary architectural proposition to interpreting these original structures. The traditional shelters were very sophisticated structures, carefully sited and well made – with interiors that interweave storytelling and shelter. At the heart of this scheme is the recognition of the engagement of the body and the senses in the experience of this cultural landscape. The proposition recognises this through a carefully composed siting and material strategy.
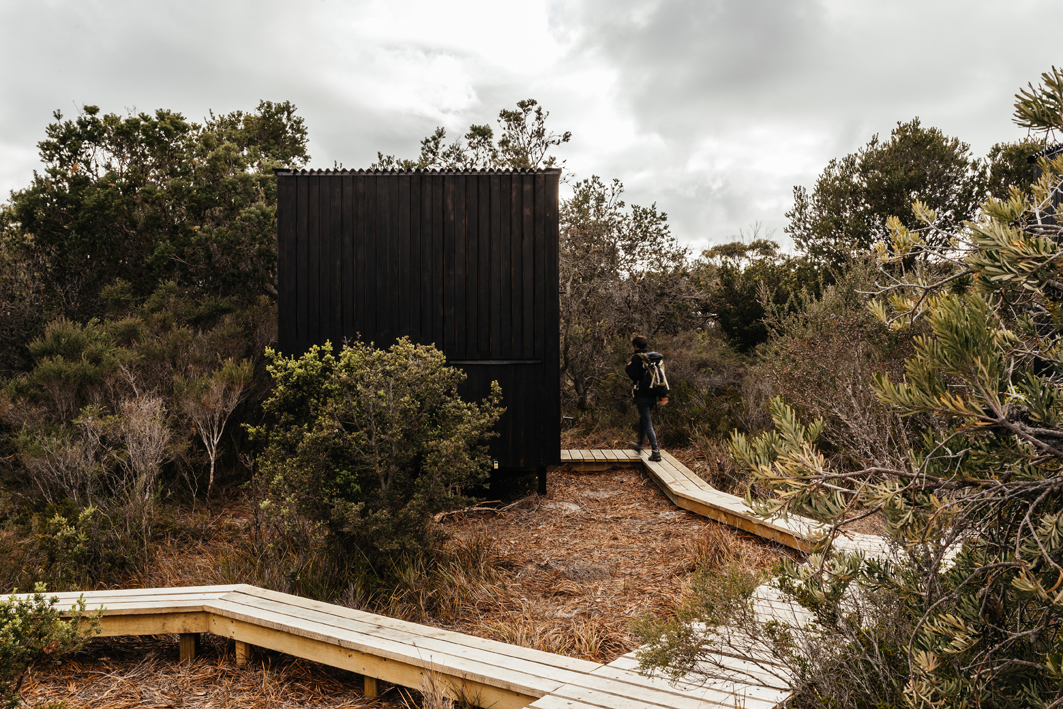
How did you make your material choices?
The Aboriginal people of Tasmania have a refined material culture, which derives directly from the materiality of the landscape. When the country is burned it possesses a black iridescence, which is punctuated by the fresh unburned opening of the vegetation as new seed is released to the ashen ground. After one of these cool burns, we recorded the charring of the yukka grass trees, banskia, hakea and melaleuca – and each showed a black charred exterior with an interior of fresh wood. This material insight offered us a way to articulate an idea of revealing and concealing in the architecture of the project.
We also referred to the accounts of the traditional half-domed shelters and windbreaks. The layered materiality of these structures was a rich source of direction for the detail and material resolution of the project.
The whole project is detailed upon a timber aesthetic. There is no glass in the buildings. We feel that this increases the sense of immediacy with the site – the changes in the breeze, moisture in the air, sounds and smells are all unmediated. It’s a very phenomenological structure.
The detailing is quite direct and ‘taut’. We felt that this emphasised the sense of the interior extending into the landscape. Rather than treating the landscape as exterior to the experience, it is enmeshed by it. The landscape is heightened in the consciousness of the experience.
How involved was the client throughout the design process?
At every stage. The consultation within the community was extensive – and prolonged.
What was it like working with the Aboriginal Land Council of Tasmania and the Indigenous community? Were there any specific requests or things you had to take into account during the design process?
In order to guide the Aboriginal Land Council toward an architectural outcome, we needed to garner the trust of the Council. This took time. Architecture offers a way of projecting beyond what is known, and this searching will inevitably challenge preconceptions. In our professional guise, there was always a risk that we would inadvertently offend or seem to patronise. Knowledge is guarded and precious within the Aboriginal community, and we had to carefully and clearly articulate the potential of the project – and show how the architectural ideas and detail adhered to and heightened the experience of the cultural story. The process was opened by the patient and constant leadership that Clyde Mansell and Graeme Gardner provided – their stewardship offered us opportunities to engage openly with community, and in so doing they also provided space for us to distil the architecture of the project.
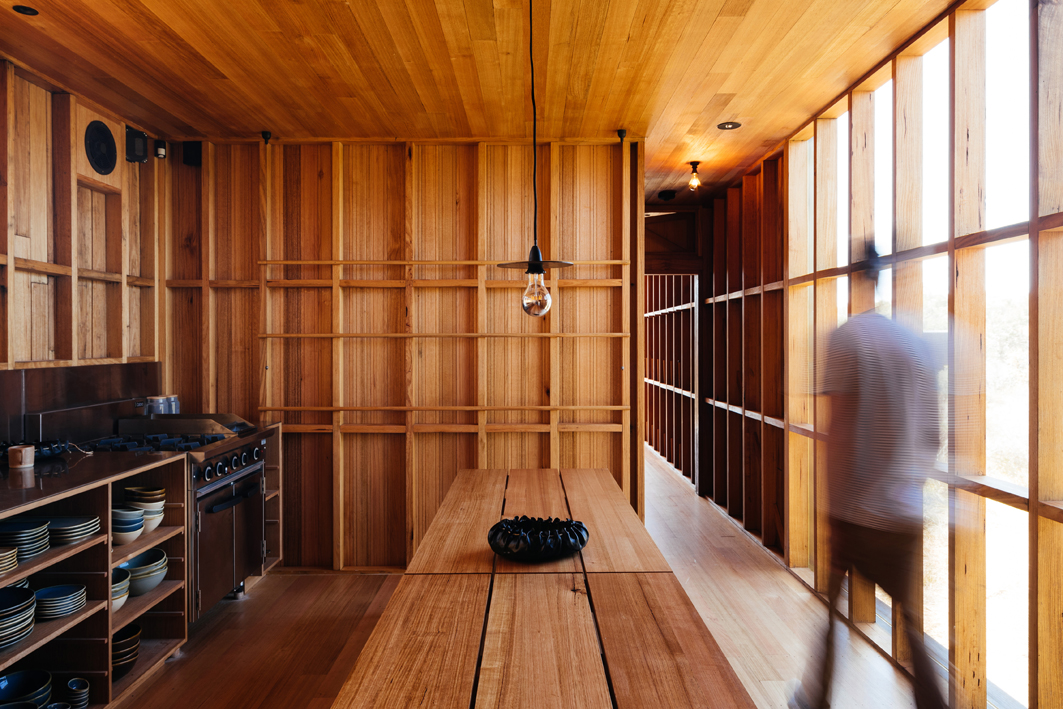
What were the biggest challenges and how were they resolved?
Because the project required so much political positioning, there was no guarantee that it would ever be realised. The built component of the project was only 150 square metres, but it coincided with the negotiation of land return, and it was a development proposed within a National Park. Statewide a number of proposals were made at the same time to develop previously protected areas. It was a politically, culturally, environmentally and economically fraught atmosphere in which to propose the project. Perhaps because of the potency of the story, the realisation of the project was helped through this difficult climate.
The delivery of the project on a remote site within the National Park also raised its own challenges. In this regard, the skills and expertise of the builder, AJR Construct, were extraordinary. The project was largely prefabricated in its workshops and then helicoptered to the site. The building team camped on-site during the remaining construction stages. The logistics for such a small project were relatively complicated.
What is your favourite element of krakani lumi?
Because of the absence of glass and the materiality of the timber, a depth of shadow and light is achieved, which we recall experiencing in more monumental and thicker-walled structures – particularly within the Berber earth terrace houses of the High Atlas in Morocco (which we visited in 2013). The sense that this creates is of being enveloped by degrees of shadow, and of the play of light filtered through the gradations of opening of the spaces to the landscape.
How do you feel about the completed project?
We are proud of our work for the Aboriginal Land Council. We hope that we have honoured the stories that we were entrusted to retell in the architecture. We have always aspired to achieve a kind of spatial anonymity in our work as the architect – we feel this allows the spaces of krakani lumi to make the fullest experiential offering to the Aboriginal community.
Photography by Adam Gibson
You Might also Like
