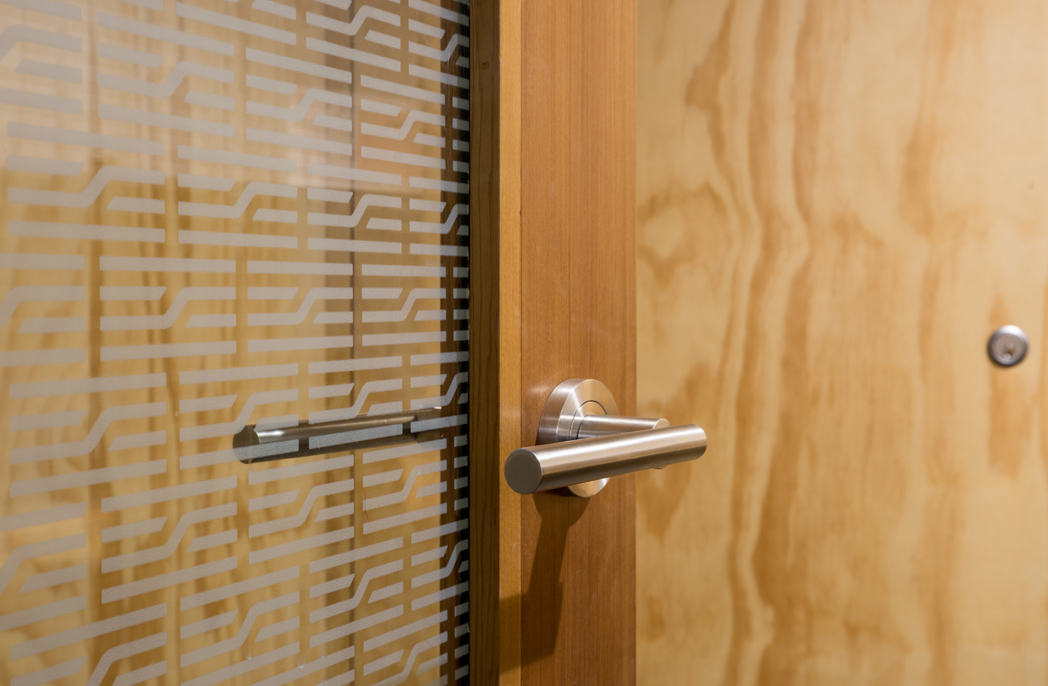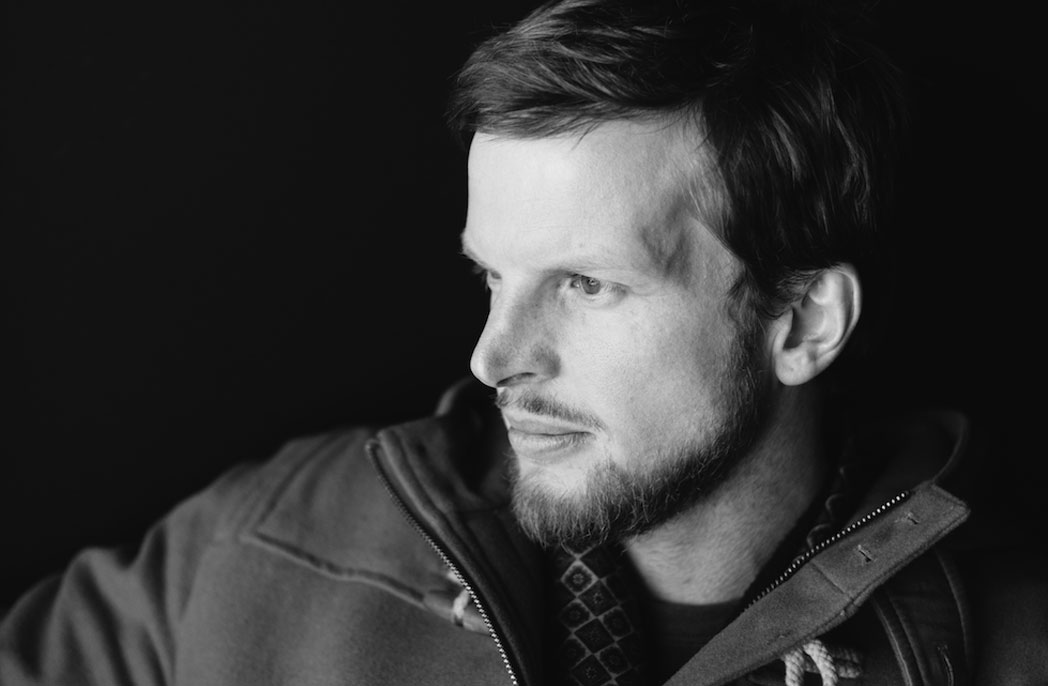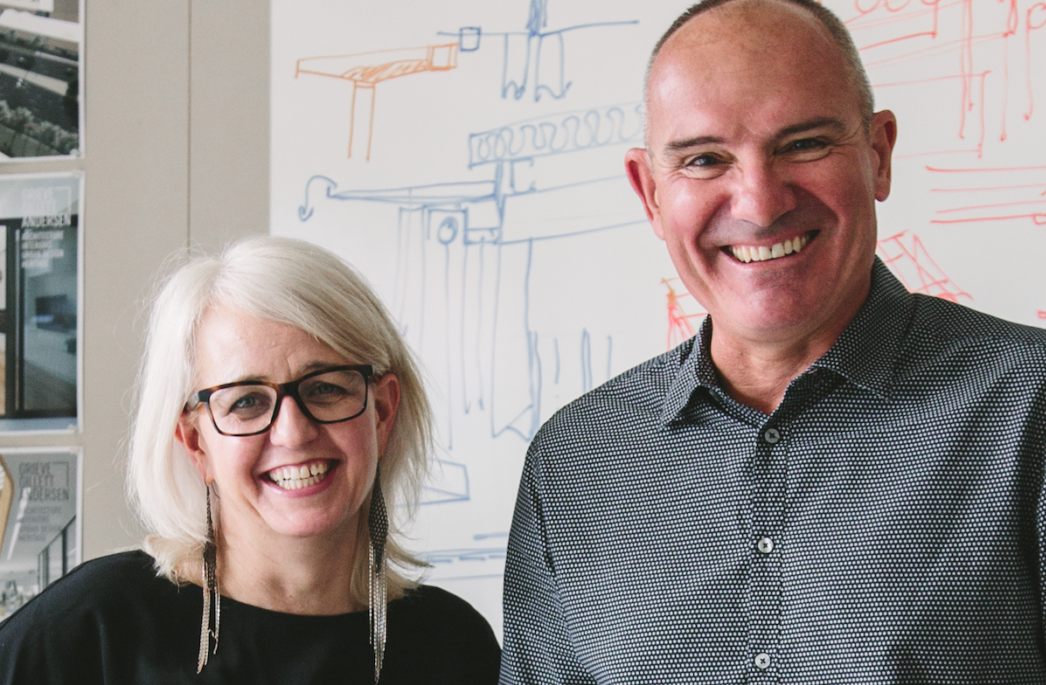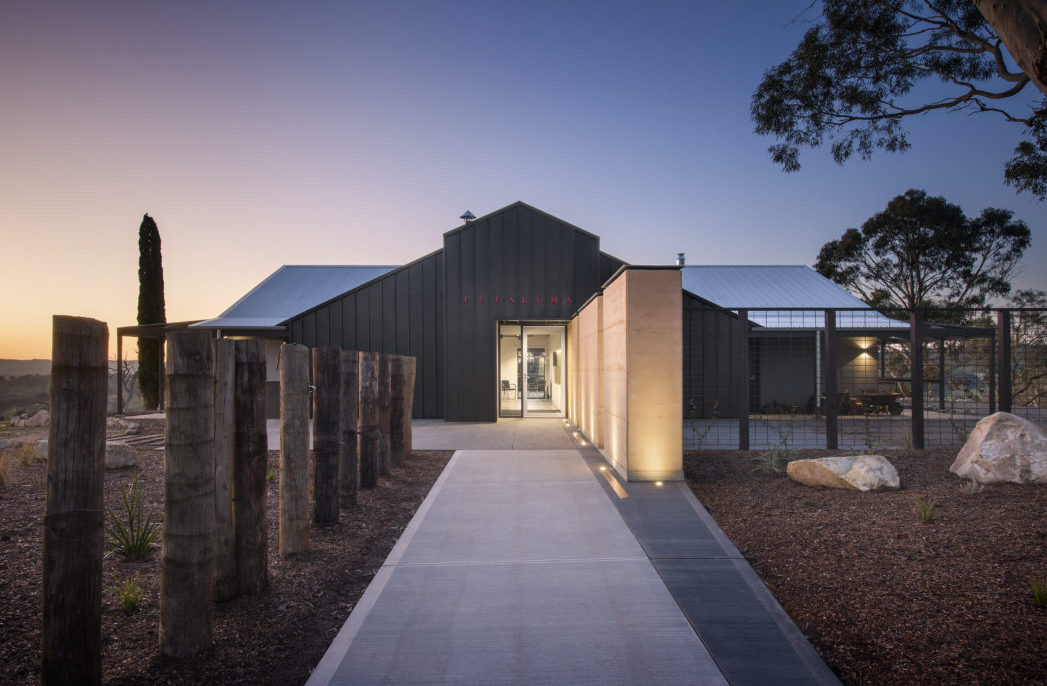
Nielson Workshop’s Tamborine House
Nielson Workshop’s Tamborine House
Share
The Tamborine House by Nielsen Workshop is sited within the grounds of an old dairy farm. Although located less than an hour from the Gold Coast, the site is situated on a ridge 650 metres above sea level in a climate zone much more similar to that of Sydney’s.
Due to the height of the site, protection from winds became a significant factor in the design. The massing of the building was critical in providing this protection while still connecting the occupants with the landscape and view.
The house is imagined in two parts. The back half of the house is zoned with the more private and service functions such as the bedrooms, bathrooms, laundry and garage. This room edge has been designed to be snugger, with flat ceilings and minimal openings, and is positioned to act as a windbreaker to the south. It is split in the middle to allow a framed view down the site to the south.
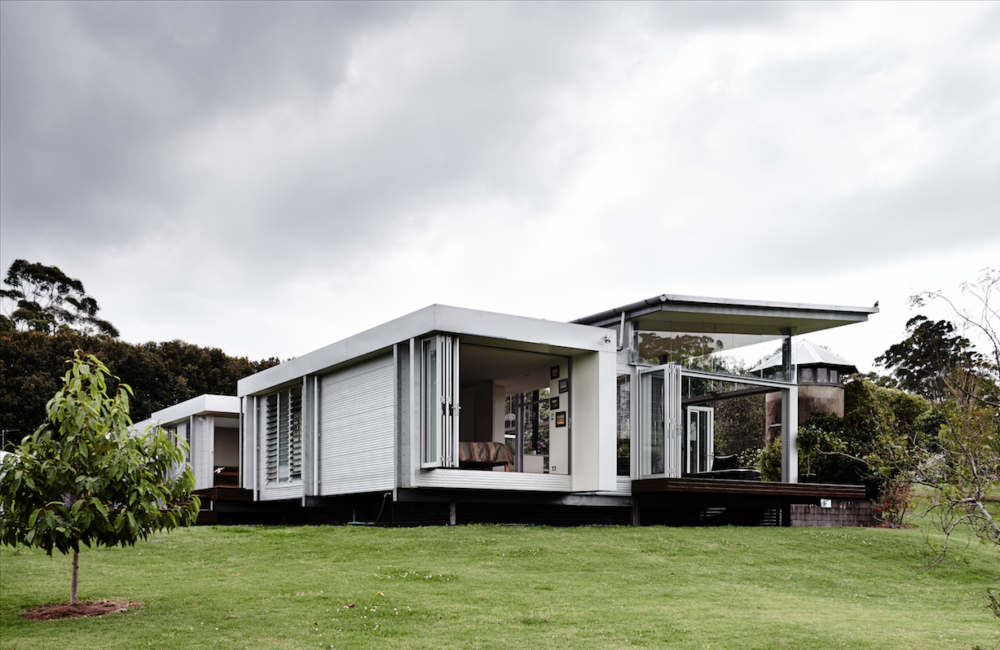
The front half of the Tamborine House is imagined more like a deck/greenhouse that sits adjacent to a lawn – the only piece of flat ground on-site.
The pavilion has full-height glass opening up to the lawn at the north, a garden to the west and a rolling hill ending with a rainforest to the east. The whole front of the pavilion features bi-fold doors that can be adjusted to the winds.
The glazed pavilion has a minimal material palette with timber floors, white plasterboard and exposed steel to the internal space, and glass and corrugated steel to the exterior. The minimal palette was selected to align with the rural setting of shed buildings with the internal finishes selected to draw attention to the green carpet of the Kikuyu grass and the trees that are situated on and around the site.
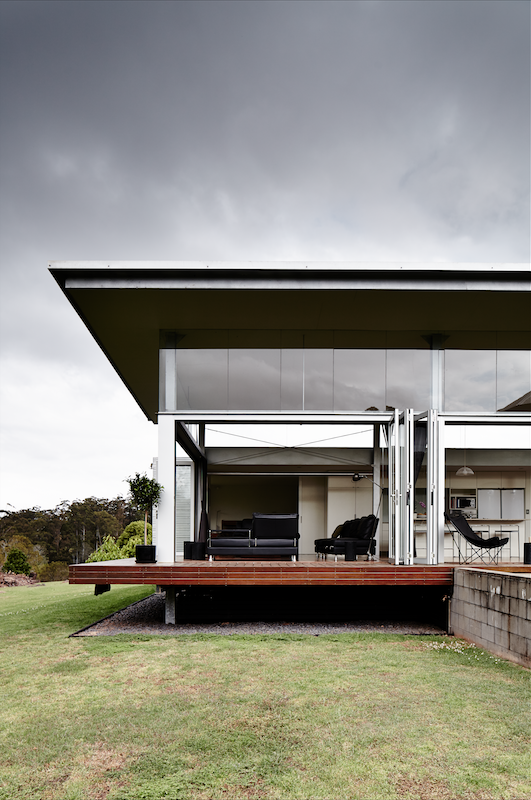
AR: How did the Tamborine House project evolve?
LN: My parents bought the two-hectare (five-acre) block after downsizing from a farming property. They settled on the mountain as the area was familiar to the family and the elevation of the mountain offered a cooler and different environment to live.
I was a student when they bought and I jumped at the opportunity to be involved in the project. I worked on the design for the next year, finished my degree and time with James Russell Architect, and moved to the mountain to build the house with my parents.
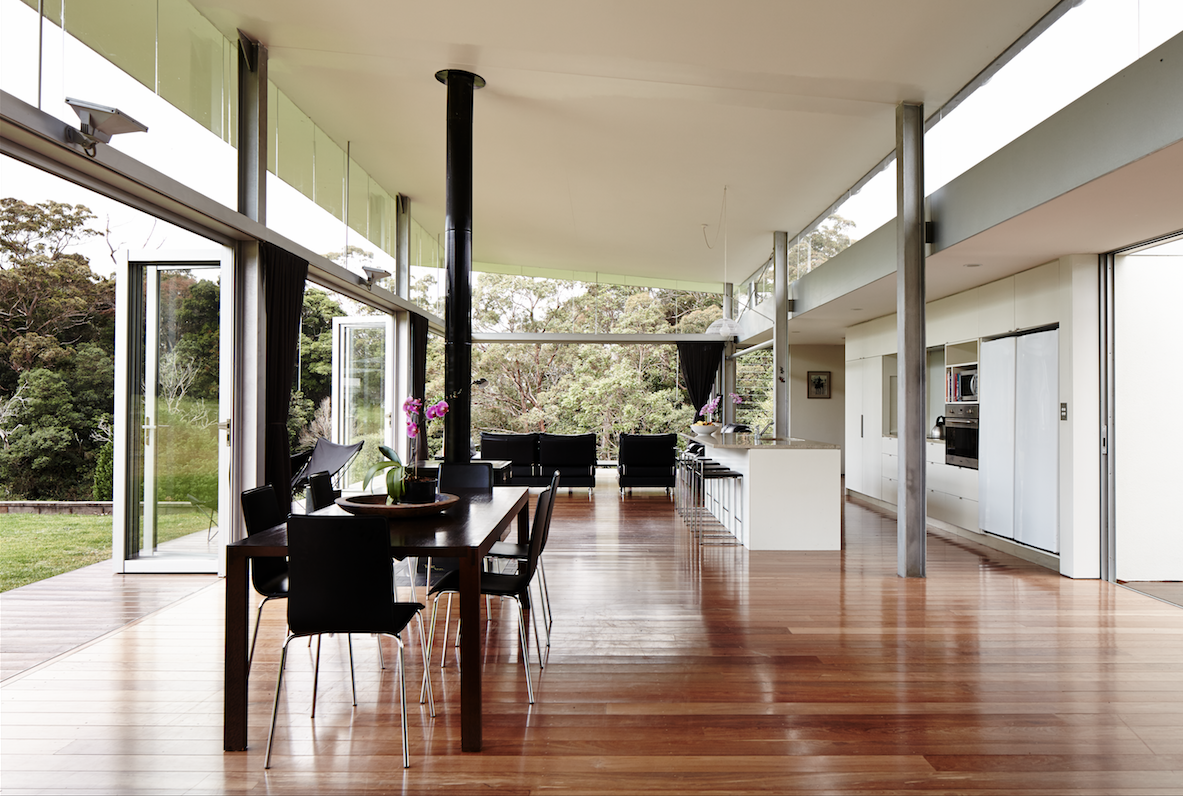
What were the important elements of the brief?
The primary goals were to capture the setting of the block and for the house to be imagined as a deck on the edge of the lawn. Our original family home was a Queenslander on a farm on the outskirts of a little town called Kalbar. The house sat atop a hill with a 180-degree view of the Great Dividing Range. Although the house was positioned on the top of a ridge, it had no connection with the setting and so we often sat out on the lawn under the trees.
This brought about ideas of whether the same could be achieved through the new house’s design. My parents wanted to sit on the lawn and have the building connect with the landscape. The site was previously a grazing paddock for a dairy farm.
It’s a grassy, open space and bound by tree-lined fences, which offer protection from the ever- constant and often howling winds. In the early phases of design and site analysis, there were lengthy discussions about how the building was to open up yet remain protected from the elements.
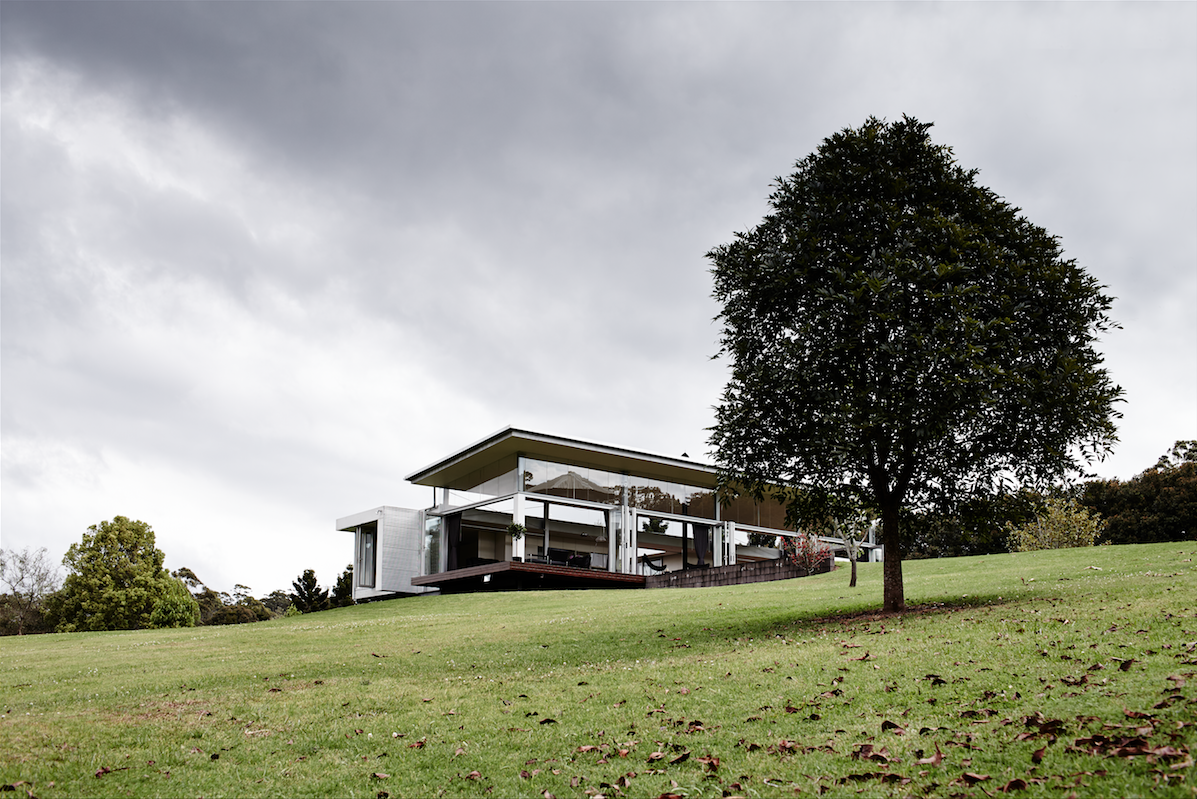
The clients were your parents – were they happy to sit back and let you take the creative reins or were they involved in the design of the home?
Not really, I was young and half-trained. We had quite a few takes on the design and, as they were exposed to architecture, they started getting quite involved. They probably didn’t know what they wanted, but they were quite outspoken on what they didn’t like.
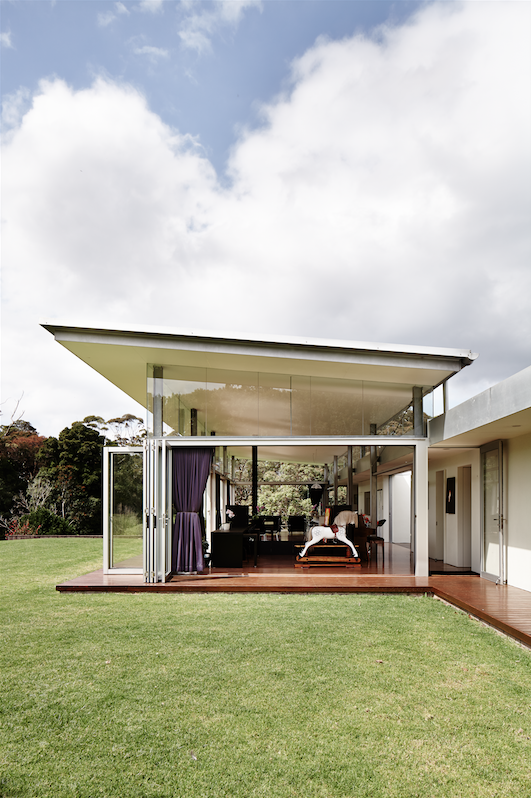
Were there any other points of inspiration for the Tamborine House’s design?
At that stage in my studies, I was quite interested in some of the expressed structure and gridded layouts that Le Corbusier, Mies van der Rohe and some of the Californian modernists employed in their designs. I was also attracted to the limited palette, rawness and expressiveness of materials used by architects like Glenn Murcutt, Peter Stutchbury, Rick Joy and Sean Godsell.
My father is quite handy with metal fabricating and, since we were going to build the project, he was very keen to use exposed steel in the design. My parents were also very eager to spend minimal time on maintenance, which led to the limited material palette.
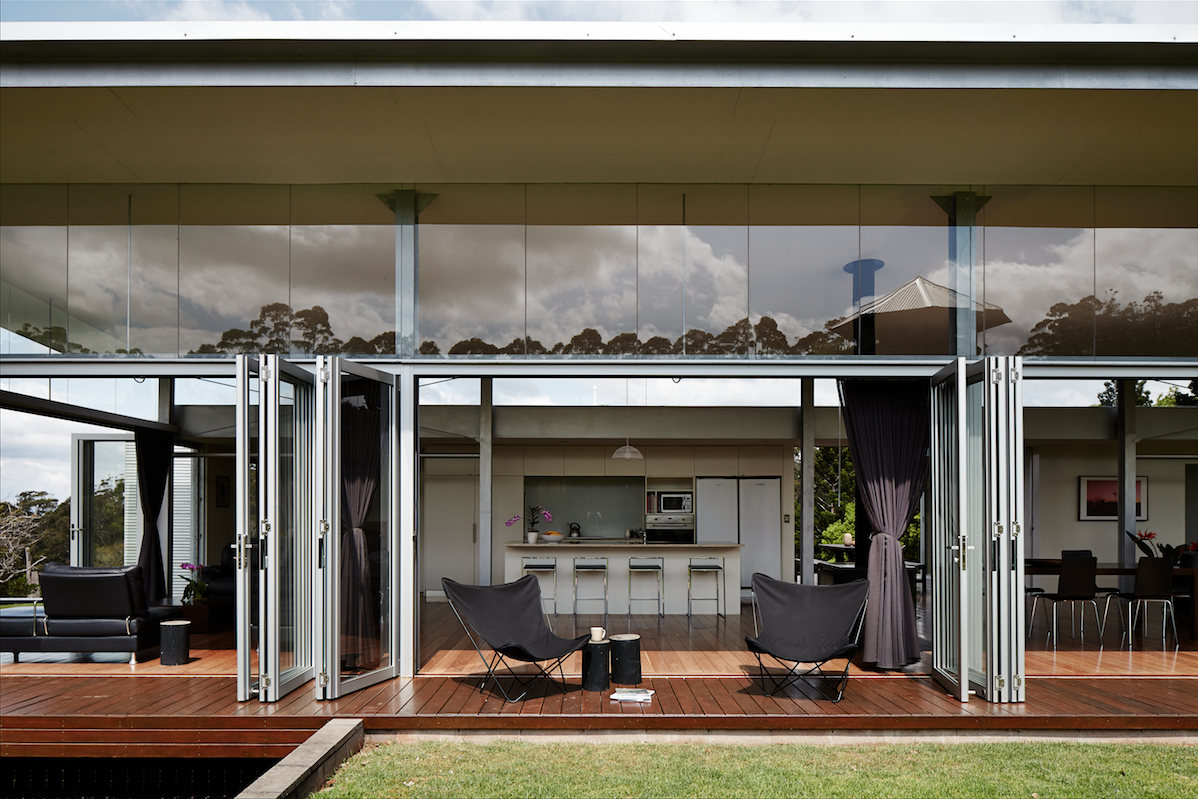
How does the Tamborine House connect the occupants with the landscape?
The glass pavilion is very exposed and connected to the landscape. Not only due to its proximity to the ground plane and its openness, but also the ability it provides to observe the clouds, birds and wildlife that move across the site. We’ve often seen black cockatoos, snakes, dingoes, kangaroos and the occasional bandicoot from the lounge room couch.
The site had two existing buildings with a grain silo to the north and a small cottage to the west. Within the proposed works was the master-planning of the positioning of a storage shed, a rainwater tank and the house. Their positioning was based on forming a cluster of buildings, which allows for an informal occupation and movement between the buildings.
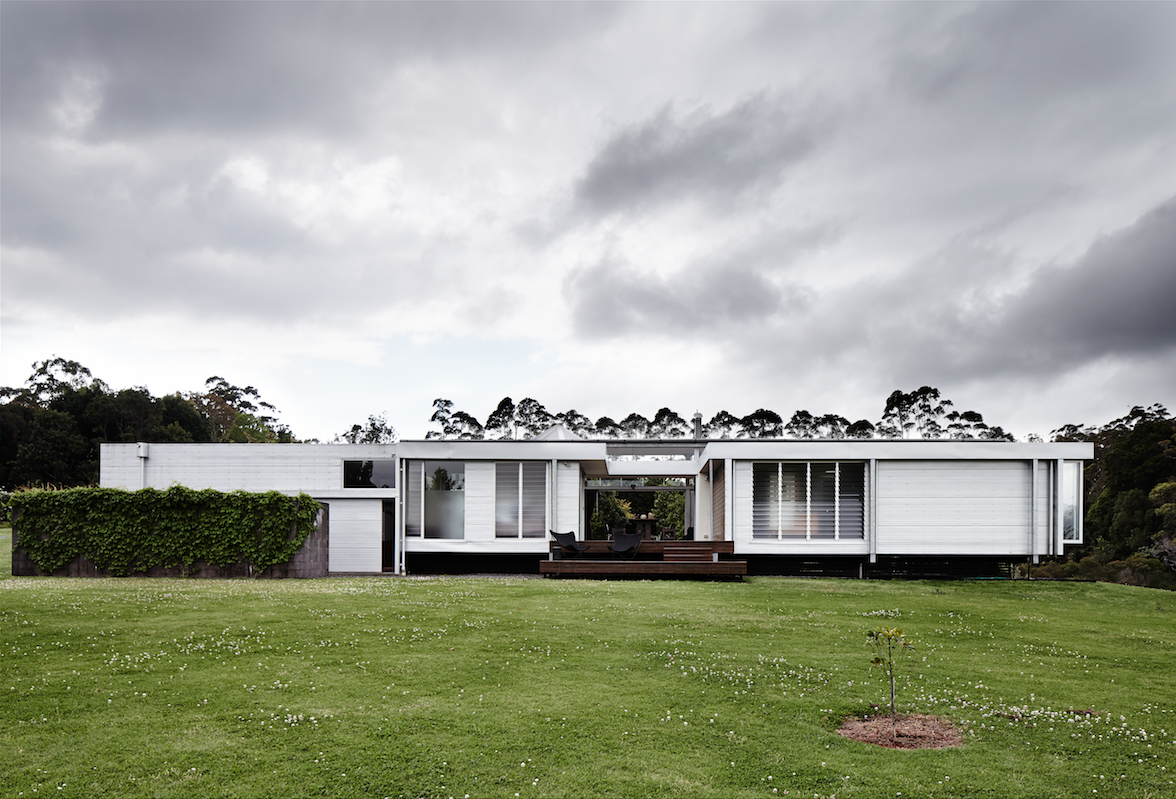
What was the biggest challenge?
My relationship with my parents! Being young and naive about architecture was one thing, but educating my parents on the principles of architecture while I was being educated myself put considerable pressure on the design.
My parents had never lived in an architecturally designed house before, but after it was finished, it was gratifying when they started giving guests tours through the house and proudly explaining the whys and hows of the architectural reasoning and elements.
In your view, what is the most successful element of the Tamborine House?
The glass front. Although this house is not for everyone, its connection to nature and the exposure of the occupants to the elements is incredible. The weather at the site often changes quickly, and the ability to observe the warm, blue-skied days in contrast with the cold, viciously windy days in comfort is very rewarding.
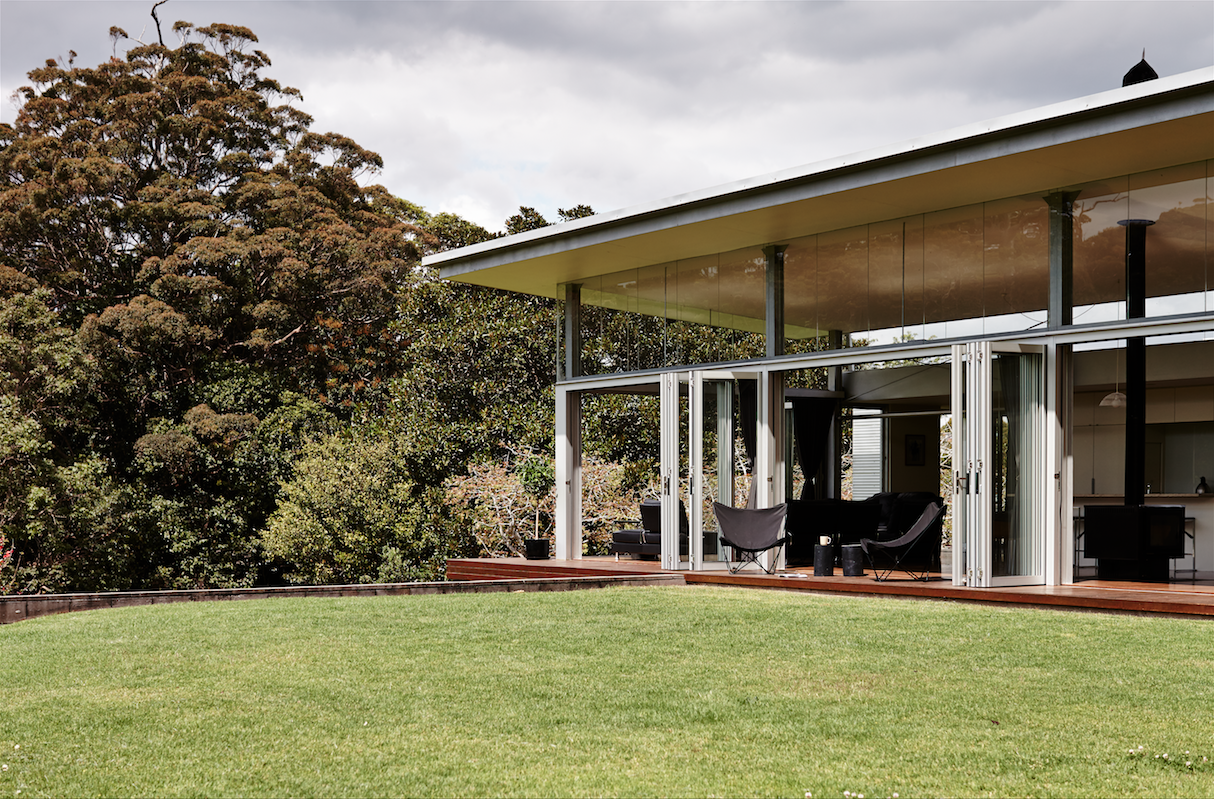
This was the first project that you completed alone. Did you learn any valuable lessons during its creation?
A lot. I had worked on a few projects at James Russell Architect where the design was built within the office, so I had exposure to preparing shop drawings, organising consultants, material take-offs and coordinating the timing of trades.
Once it’s all on your shoulders though, it becomes a completely different story.
One habit that I’m still employing is not being afraid of asking lots of questions. Whether they are to a consultant in regard to a steel connection detail or to a tiler on the fixing allowance of a tile angle, all questions lead to a growing knowledge that benefits my future projects.
What is the clients’ favourite element of the Tamborine House?
The glass pavilion’s closeness to the lawn. Although most of the site is lawn, the area adjacent to the pavilion is the only portion that is level. This man-made build-up of earth is an area that has been used for weddings, bocce, Frisbee, cricket and waterslides.
The floor’s seamless proximity to the lawn not only provides a sitting edge, but also allows for cooking, dining, lounging and outdoor activities to be performed.
All photography by Alicia Taylor.
This article originally appeared in AR148. Get your subscription to AR magazine online or by calling 1800 804 160.
You Might also Like
