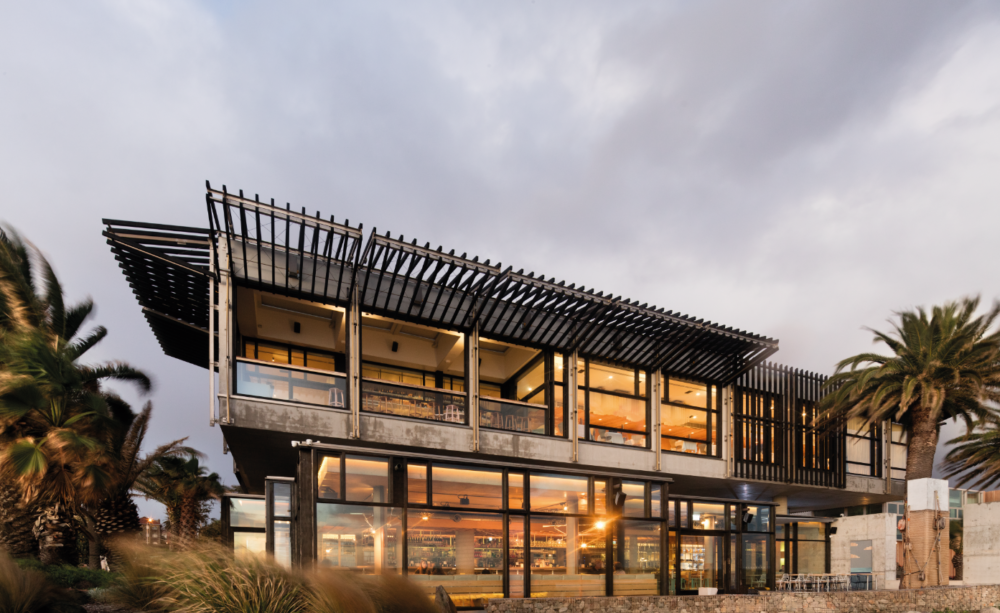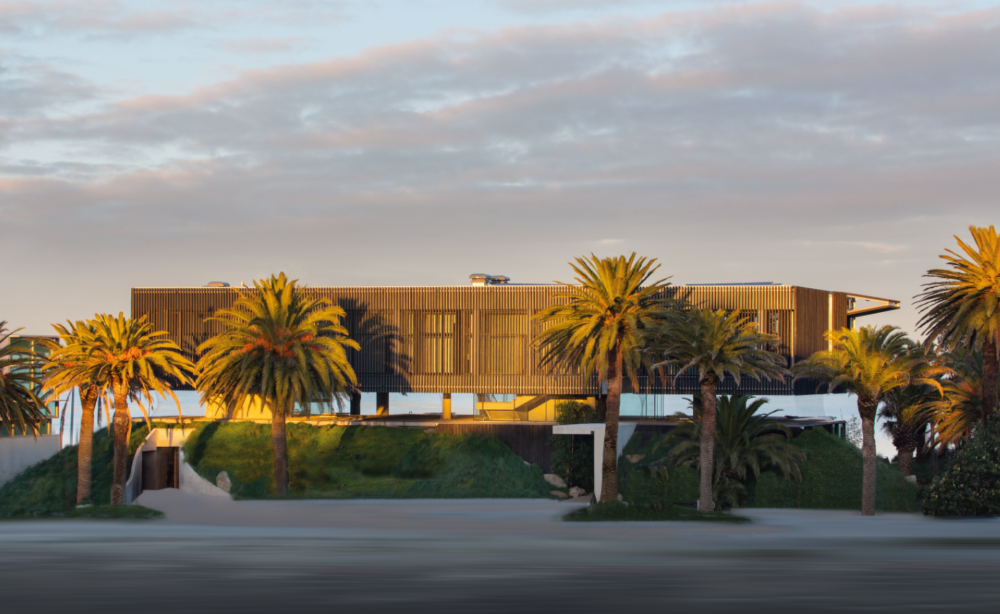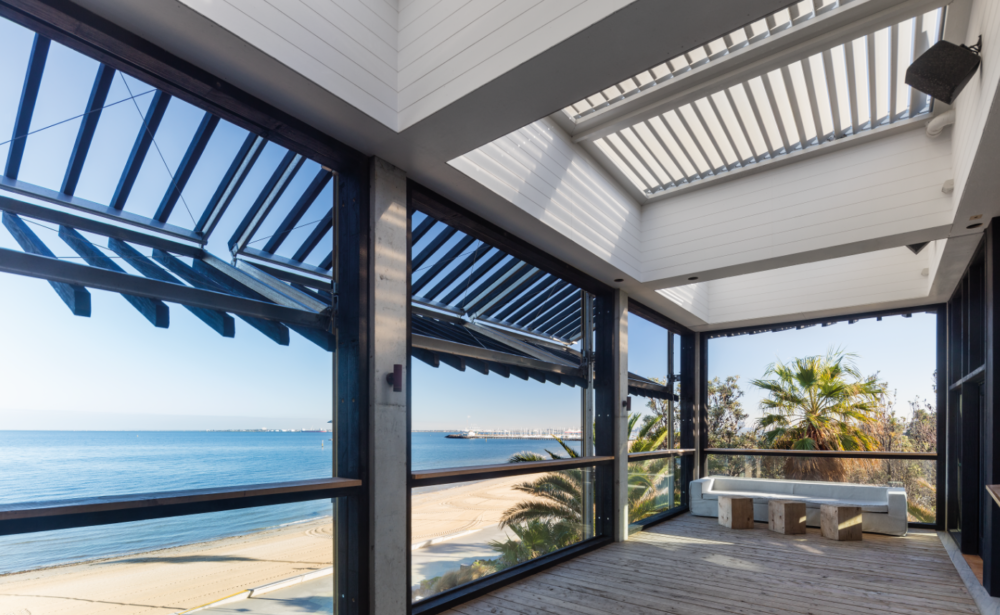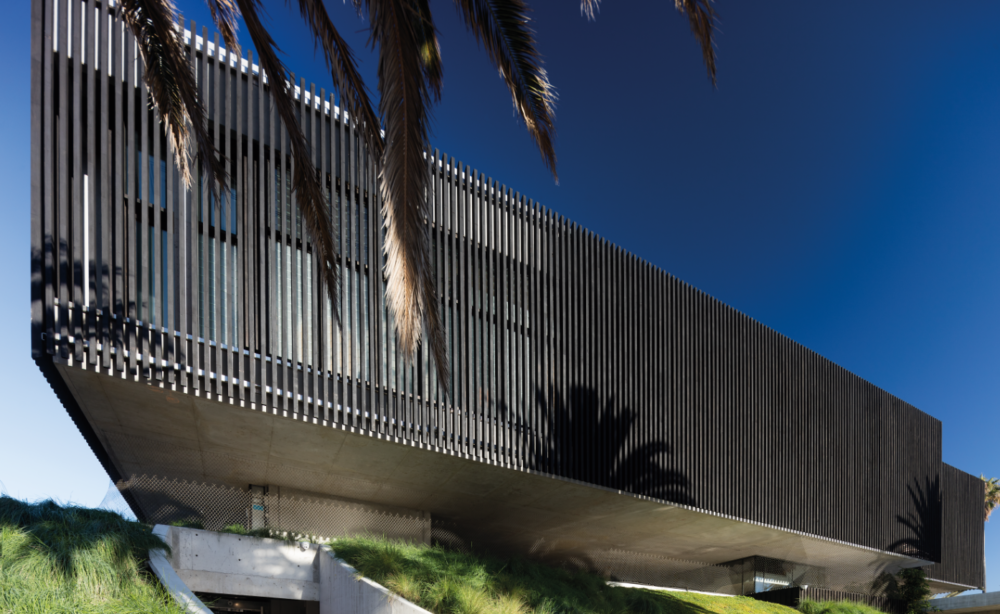
Iconic Stokehouse restaurant rises from the ashes
Iconic Stokehouse restaurant rises from the ashes
Share
Almost four years after a fire tore through St Kilda’s iconic Stokehouse, the venue has risen again – designed by Robert Simeoni Architects in collaboration with industrial designers TILT.
The restaurant, spread over two levels, sits just a few metres from one of Melbourne’s most famous beaches, yet the new building doesn’t try to imitate its predecessor. Instead, it pays homage to the beachside jetty, with a blackened timber-clad façade. “I understand the burnt/charred aesthetic of the timber batons is also a homage to the previous restaurant and its ultimate demise when engulfed in fire,” says Tim Phillips, managing director of TILT Industrial Design.

The façade, designed and manufactured by TILT, is made up of a series of horizontally bi-folding screens located outside the restaurant’s windows. The screens provide protection from the sun and can be raised to reveal beautiful bay views and allow sunlight in.

“The operable elements permit the building to be versatile in both its appearance and function,” says Phillips. “The folding screens create a refined aesthetic, consistent with the other façades when down (outside of operational hours), and a beautiful, yet varied, aesthetic when in the retracted position.”

The 14 screens can be raised or lowered independently or can be operated simultaneously as desired, but Phillips explains that typically, the screens are raised at the commencement of service and (quite unexpectedly) this is done in a series of lifts. “This provides a theatrical ceremony, signalling the start of service to patrons. This incites a great deal of interest from visitors.”
The timber batons are mounted on stainless steel frames and are raised and lowered by a single motor, drive shaft, and belts. The frames have been engineered for the site specific wind loads and conditions.

Raw elements such as leather, concrete and brick connect the building to the nearby man-made sand dunes, which conceal the ground floor from street level, giving Stokehouse, on the top floor, the illusion of floating.
Being located by the beach, marine-grade stainless steel was used for the façade’s fabricated structural elements – paramount for longevity and reliable performance.
Photography by John Gollings.
–
Read about the rejuvenation of another iconic St Kilda venue, The Espy, here.
You Might also Like
























