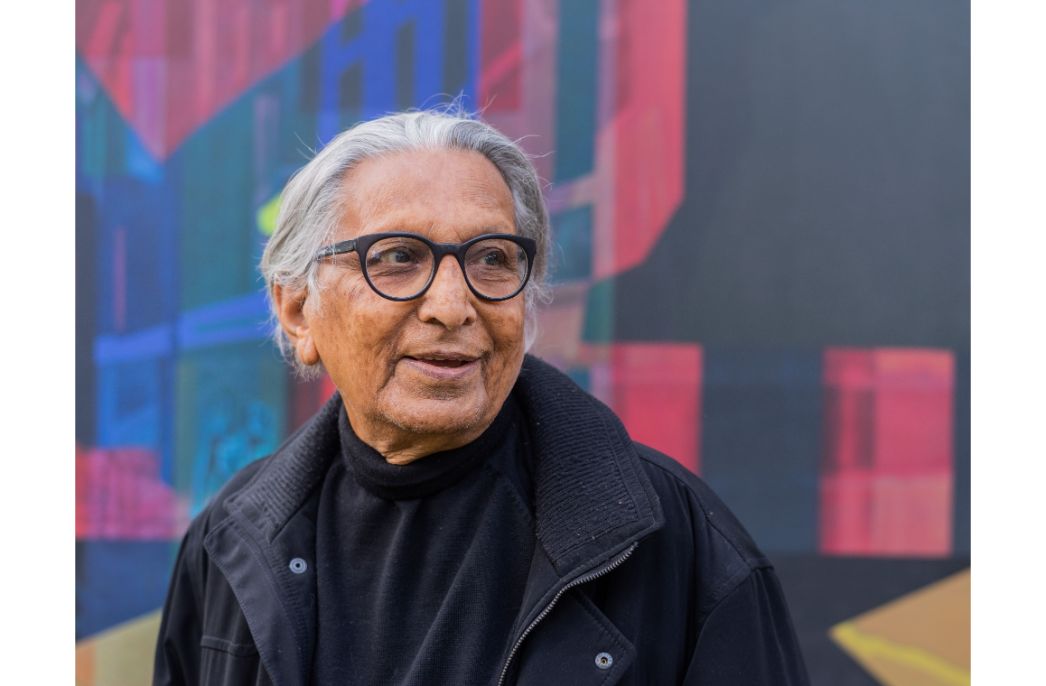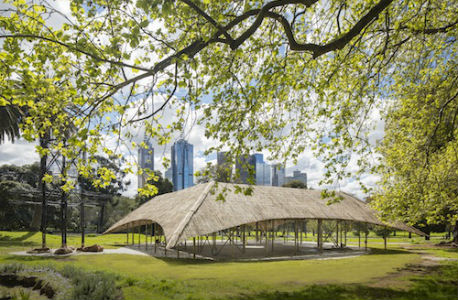
SAV Architecture + Design captures the fiery local sun in this Goa holiday house
SAV Architecture + Design captures the fiery local sun in this Goa holiday house
Share
SAV Architecture + Design chose local red laterite stones to mimic the intense Goan sun in this West Indian holiday home.
Working within a tightly constrained site with little views, the architects focused on creating an “inward looking house that draws the elements of nature towards itself.”
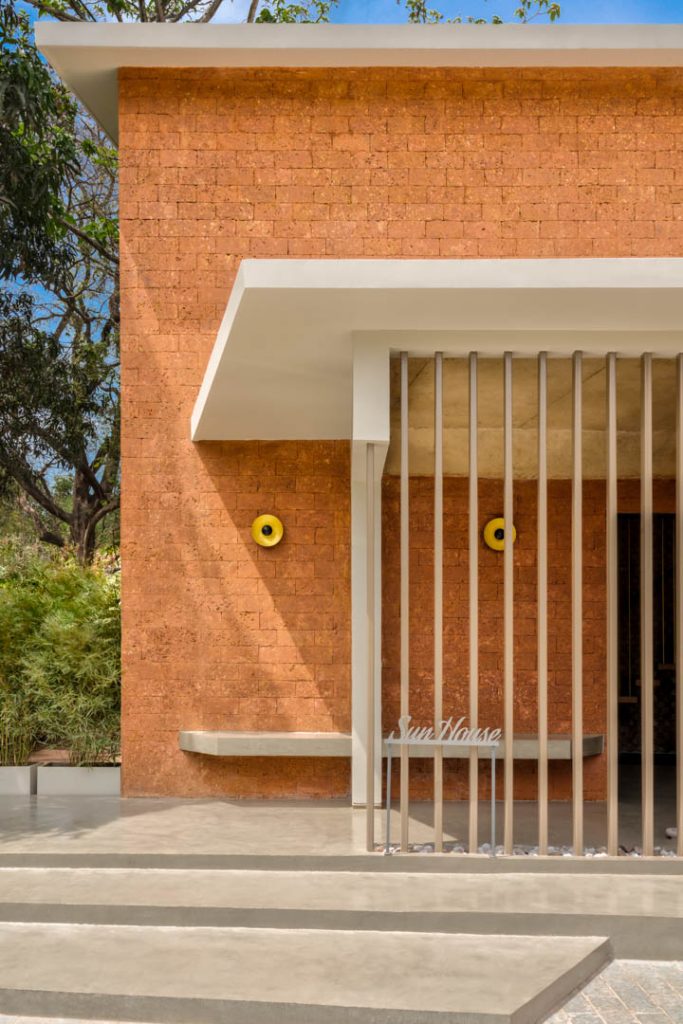
The exposed amber brick wall forms the central spine of home, changing its course as it moves to the double height living space.
Large sun screens on the south wall “create both a reflective and performative mood as soon as you enter the house,” says the London, Mumbai and Goa-based studio.

“The lobby space was designed to be cool and meditative. The chairs were designed as sculptural objects elevating the minimal and elemental mood. The sun screen pattern was inspired from the Goan Portuguese tile pattern in the kitchen,” it adds.
Inside, the curved living space is sunken and designed to be “in line with the level of the pool outside creating a poetic visual bridge with water.
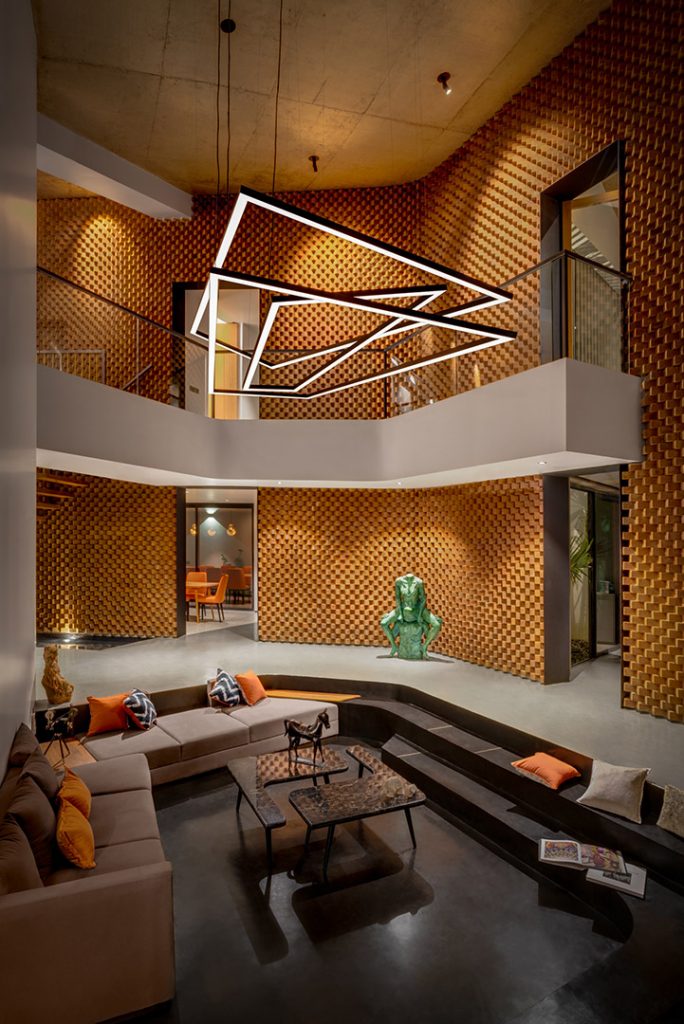
“We wanted the double height sunken living space to create a force of feeling like the sun itself. Through minimal furniture and lights, we focused on the fluid lines shaped by the house to bridge the architecture and interior as one seamless space,” the studio adds.
Double height doors in the living space slide and fold, while the floating teak stairs with brass rods end with an open plan mezzanine space. The lights in this space were designed the architect.
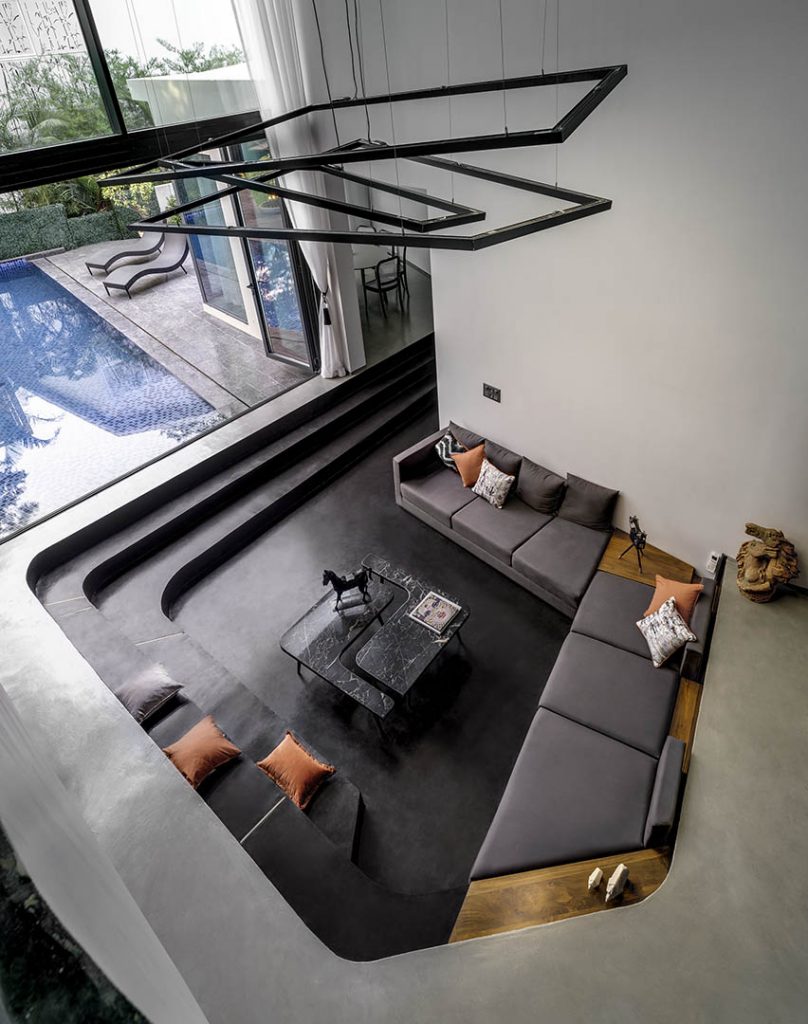
“We used a simple, minimal and locally available material palette that allowed us to stay true to the architectural experiences while focusing on the craftsmanship and details, as well as nature and the connection to the outdoors,” the studio says.
“Exposed concrete roof and floors lend a seamlessness to the interiors, while also keeping the house cool in the tropical weather of Goa.”
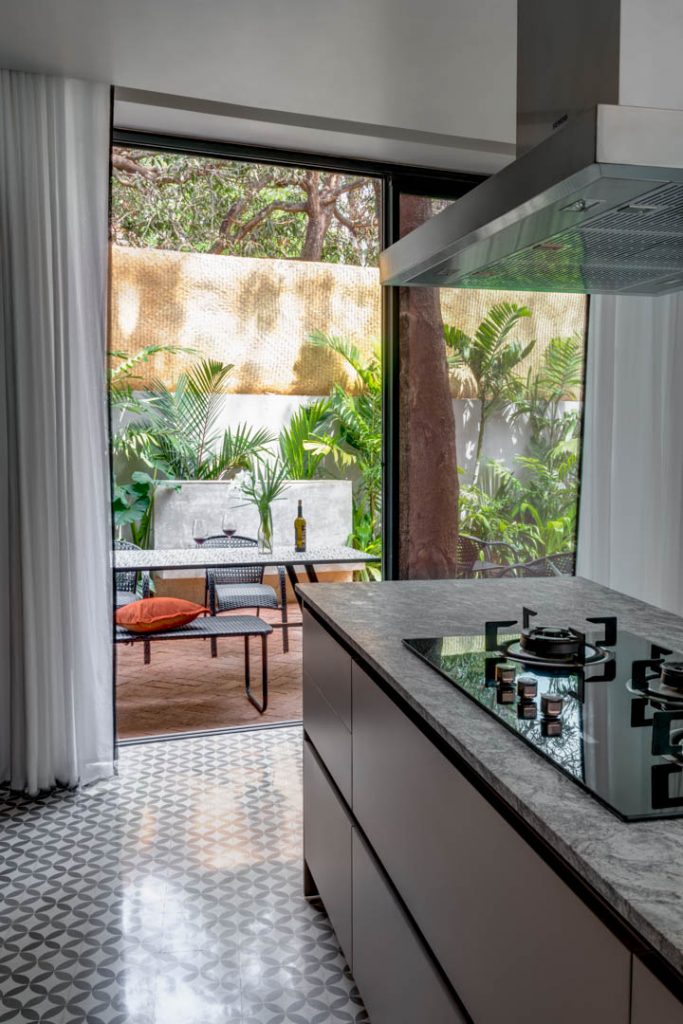
In the Goan-Portuguese-inspired kitchen, traditional cement tiled flooring and local granite counters are paired with a modern kitchen, bright fresh furniture and an open plan dining space that blends “a local and international feel”.
Shaped around an internal courtyard, the space makes the most of the tropical climate and provides cool shaded light and natural ventilation. The landscape around the pool also takes cues from the dramatic lines of the house.
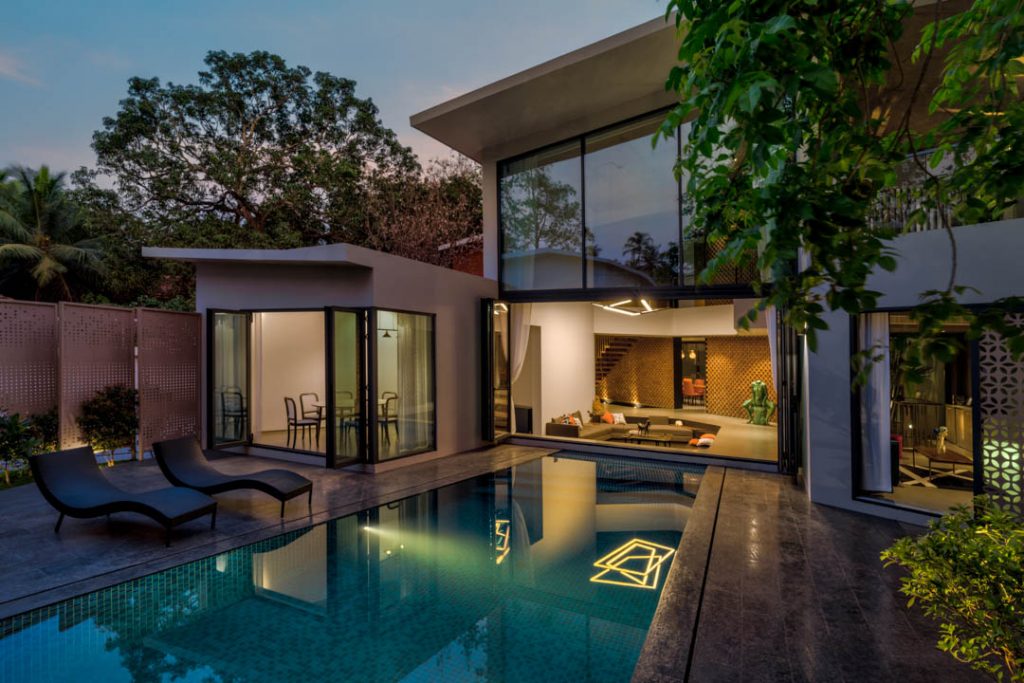
Each bedroom connects to the outdoors, while the main master bedroom has a large private terrace with large plants and a handcrafted teak sofa set.
Fitted timber joinery and bold coloured textiles and art provide a contrasting warmth to the “minimal and meditative architecture palette.
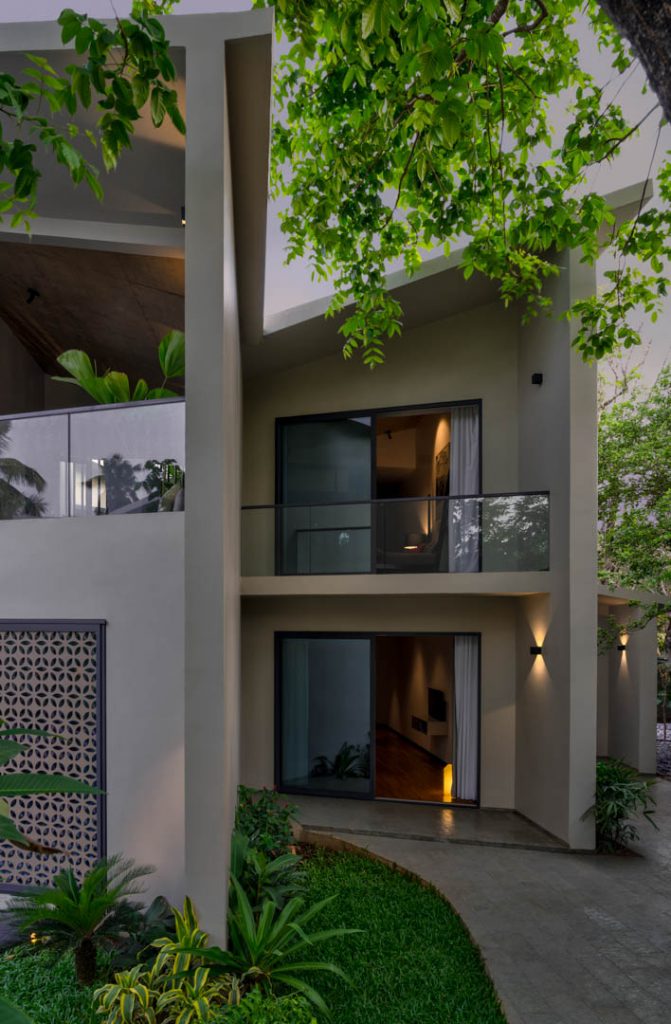
“The fiery brick wall, geometrical lines and dynamic shape are designed to create powerful emotions through the narrative spirit of spaces, where architecture is imagined and space is more than the sum of its finite measurements.”
SAV Architecture + Design was founded by Amita Kulkarni, who previously worked at Zaha Hadid Architects, and Vikrant Tike, who worked at Foster and Partners and Terrance Conran. The studio is inspired by nature and its resourceful efficiency and complex beauty.
Studiofour created a similar stripped back family home in Melbourne, placing emphasis also on the exterior brick facade, although in this case, it was painted a moody dark grey.
Photography supplied
You Might also Like
