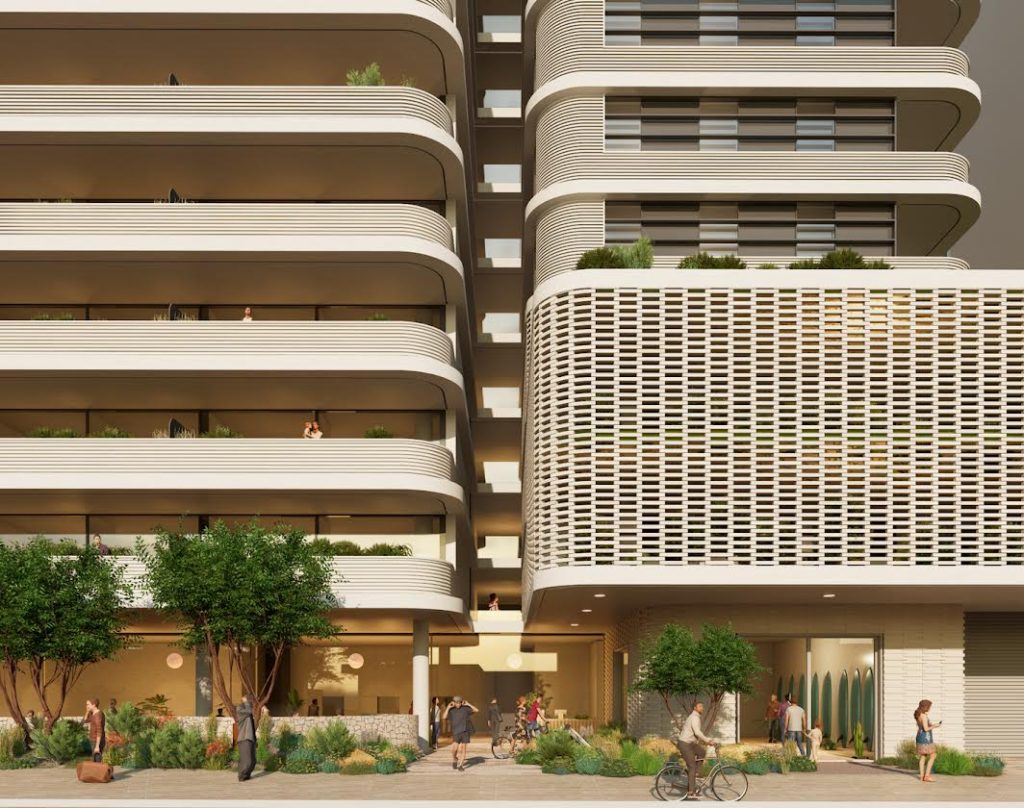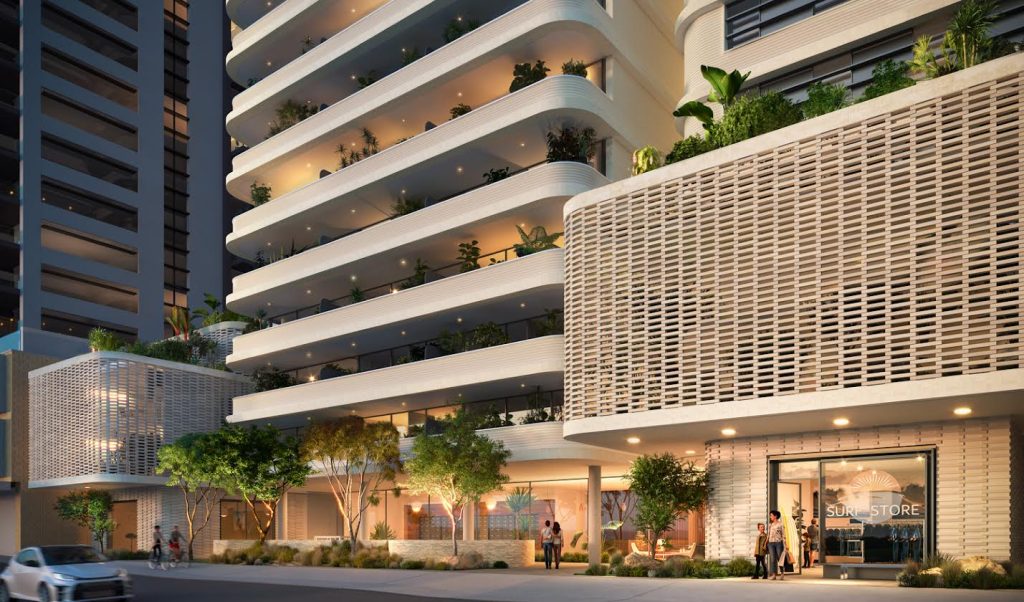
Plus Architecture and Howells unveil design for eco-conscious build-to-rent development in Perth
Plus Architecture and Howells unveil design for eco-conscious build-to-rent development in Perth
Share
Plus Architecture and UK architecture firm Howells are hoping to deliver an innovative and community-focused build-to-rent development in the Perth suburb of Scarborough.
The Plus Architecture and Howells-directed build-to-rent proposal at 200 West Coast Highway addresses the crucial need for housing diversity in Perth’s rapidly expanding rental market.
Plans are submitted and proposals are under review, with a decision predicted by mid-September of this year.
The build-to-rent proposal – designed for Singapore-based real estate investment group Meadpoint – aims to rejuvenate Scarborough’s waterfront through a housing scheme influenced by global built-to-rent models grounded in quality and longevity.

Unit affordability and accessibility are central considerations in this design, as 12 percent of the property’s units will be allocated to working Australians. The development will contain 264 one-, two- and three-bedroom units spanning 26 storeys.
Plus Architecture director Will Schofield says the build-to-rent proposal promotes the joys of Scarborough’s coastal living experience by capitalising on the location’s natural amenities and avoiding the creation of an “insular living experience”.
“Our design encourages residents to make meaningful connections with the community and businesses in Scarborough – bolstering local trade and adding to the area’s vibrant character,” says Schoefield.
A pocket park at the building’s main entrance featuring public art and natural landscaping will function as a bustling social meeting place for residents and the wider community.
Residents can expect flexible apartment configurations that offer natural light and ocean and city views through generously sized windows and balconies.

The development also prides itself on the pinwheel-shaped floor plan that separates the built form into four volumes emerging from a central core. This cutting-edge floor plan allows for a visually appealing streetscape view and increased setbacks on all sides.
Howells partner Dav Bansal spoke of how the pinwheel configuration also enables cross-ventilation circulation, while honouring the local coastal architecture.
“The dual aspect homes will be wrapped in a modern art deco-inspired façade that echoes the local seaside architecture.The articulation of the four elements reinforces the plan with balconies that provide private amenity and much-needed shading to the homes,” says Bansal.
The development advocates for residents to embrace active lifestyles and alternative means of transport by providing five electric parking bays, 10 bike share bays and 196 private bike spaces.

Additional eco-aware features include renewable energy, double-glazing and a minimum of 90 percent construction waste redirected from landfill – reflecting the goal to earn a 5-Star Green Star certification.
Building longevity is met through the promise to incorporate high-quality finishes and low-maintenance materials throughout the development.
Bansal expressed how Howells is thrilled their first project in Australia involved developing a typology intrinsic to Perth that prioritises tenant experience and the pursuit of carbon zero.
“Taking our extensive UK build-to-rent experience to provide a more affordable housing option in Western Australia has been a very rewarding experience and we look forward to continuing this collaboration,” says Bansal.
Photography by Howells.
For more Western Australian design news, read about the Stickman Tribe-designed Pirate Life Brewery in Perth.
















