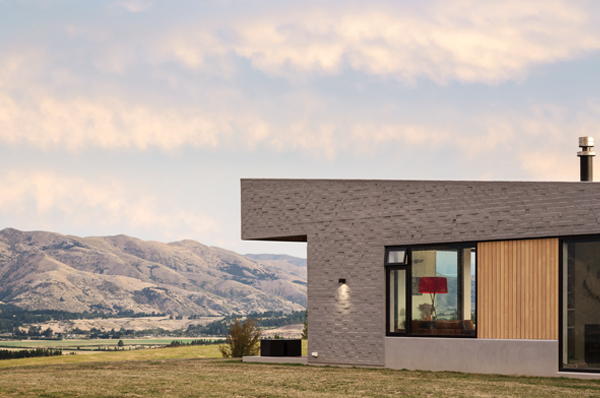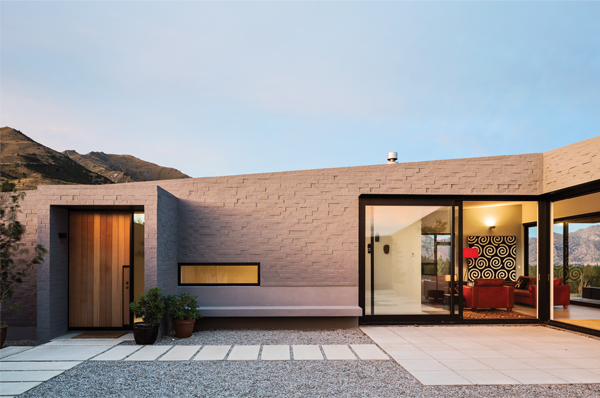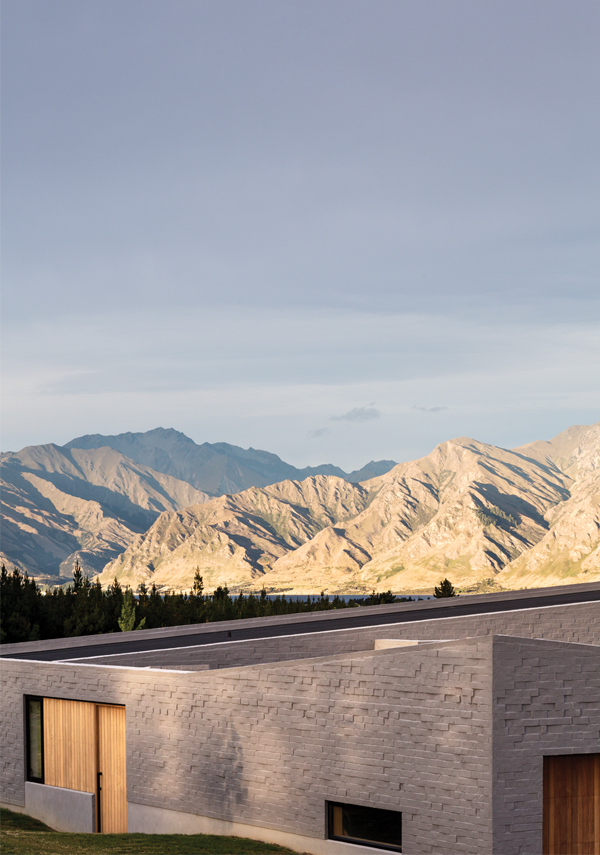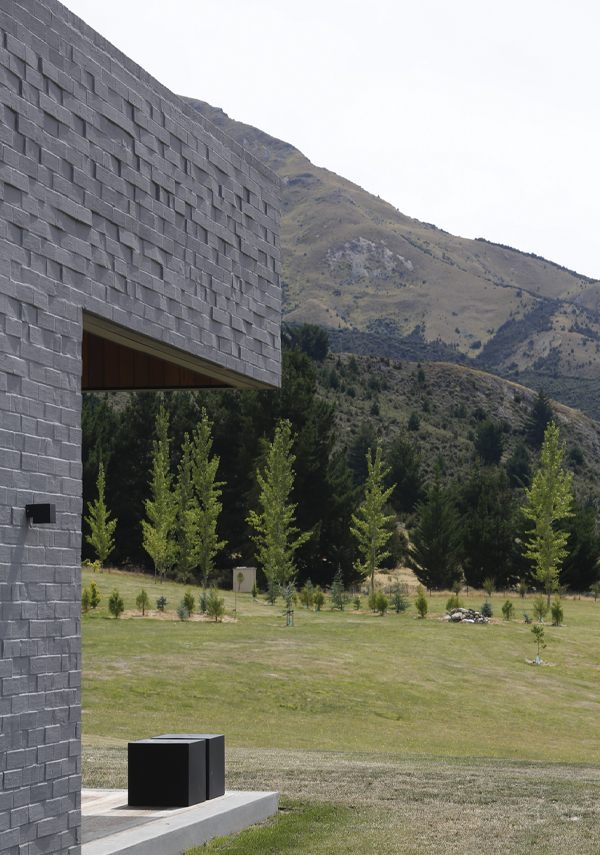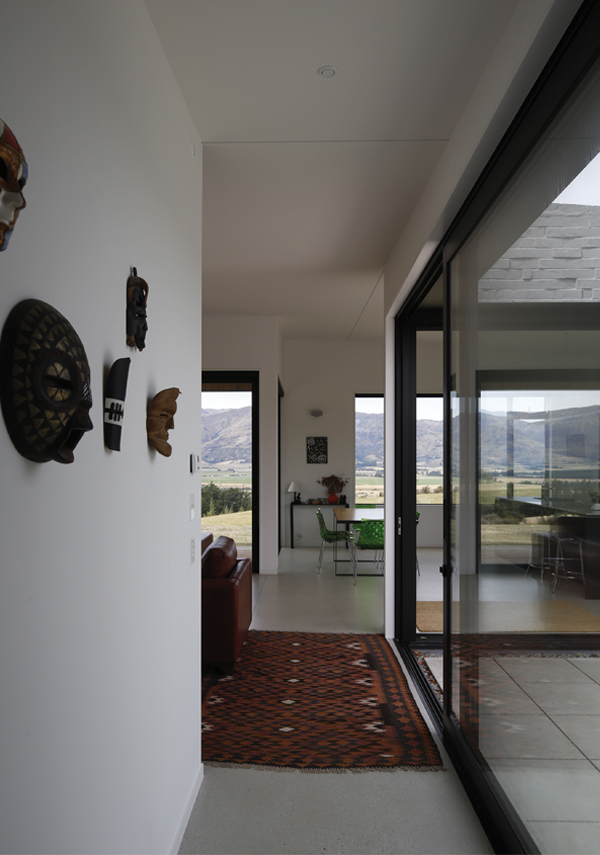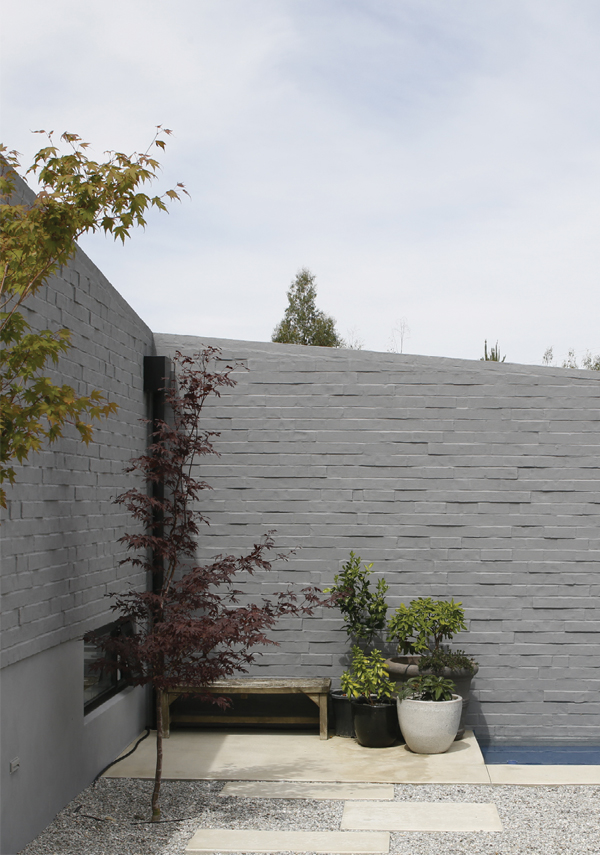
Lake Hāwea House
Share
Location: Lake Hāwea, South Island, New Zealand
Architect: Glamuzina Paterson Architects
Review: Andrea Stevens
Photography: Peter Reynolds
From its sub-tropical north to its arid south, New Zealand architecture inhabits a diverse range of local climates and landscapes. The stick architecture of the South Pacifi c is to be found in Te Ika-a-Māui (the North Island), where there is more rain, more forests and a temperate climate. But in Te Waipounamu (the South Island), a mountainous spine dominates and the land is lashed by the fickle moods of the Great Southern Ocean.
Glamuzina Paterson Architects’ Courtyard House is located in the glaciated valley of Lake Hāwea, in the Southern Lakes Region, and is of a South Island tradition; influenced by the ‘imported’ brick and stone structures of the first colonial settlers, but also by a more recent critical and expressive engagement by architects with its astounding natural context. For three or four generations now, New Zealand architects have sought to make meaning of, negotiate, interrogate and reflect this isolated and sparsely populated land.
This house seeks to reconcile the construction of a dwelling within a very physical landscape. It visually engages with the cut and carved forms of the surrounding mountains by mimicking their tectonics. But it also surrenders to the vast scale and cold winter climate by putting up a defensive wall and burrowing into the ground. All reference to twee colonial buildings, other than its brick cladding, have been left at the gate.
The client brief was rigorous. Based in Auckland, the couple travelled down to their four-hectare block each holiday to stay in an old caravan on site. This was to be their retirement home and so they planted thousands of trees and knew the land well. By the time they approached the architects, they had a very clear vision for how they proposed to inhabit the site: they wanted a courtyard house, they had a specific number of rooms and functions and a fixed budget. Their sense for the site led them to include this statement in the written brief: ‘a building not built on a domestic scale, that might have been part of a bigger building that sits on the ground with weight and permanence.’ A fine interpretation for how one might live on the edge of the Southern Alps.
The architects have addressed all these client concerns in a strong singular form, adapted to local conditions and using local materials. The courtyard arrangement – uncommon in New Zealand – creates a private suntrap, a shelter from the cold southerlies. It also allowed for a much larger footprint: a house with more substance and presence. With this opportunity for scale, the architects were able to stretch, cut and carve the form so that it reflected the angular qualities of the adjacent mountain range. It creates a new built landscape, which is felt on approach and also strongly within the courtyard, where the same wall treatment encloses the space.
The architects have reinforced the sense of weight and permanence by an almost primitive treatment of the brick wall. They have rusticated the bricks, detailed the parapet minimally and cut apertures to reinforce its shadow and depth. To contrast with the textured brick, they have added a smooth concrete plinth that steps around the perimeter to define window locations and reinforce the edge between the house and ground.
The brick surface remains defensively outside, but the smooth plinth continues inside to define edges, stairs and the internal ground plane. In an opposite gesture to ‘touching the ground lightly’, these architects have dug down into the site, partially burying some of the rooms. When looking out the guest bedroom and hobby room windows to the north and nearby mountains, one is provided with a strong sense of enclosure and containment. These are real bunker-like spaces and hark back to Māori construction techniques of cutting the floor down into the earth to buffer the climate.
It is not just a house for winter of course; the elevated lakes district has a Mediterranean-style summer. Vineyards can be found everywhere and the site is surrounded by dairy farms. Happily, the views are north and so the living rooms and bedrooms open to the north and northeast. Large openings allow the sun to heat the concrete floor and large picture windows frame the view. The northern corner of the living room is cut away to create a small sheltered porch and the central courtyard has a cool shaded area with a built-in seat. A row of birch trees lines the pathway from the entry gate to the front door and creates dappled shade and the sound of rustling leaves in the wind.
Glamuzina Paterson see this house as ‘an inquiry into where the site begins and ends; how to define the edges of a project and the way that the landscape may be inhabited’. Through simple means, they have addressed not only the conditions of the immediate site, but also the greater valley. It is a house of its place, refl ecting the culture of the people who inhabit it and sitting within a growing tradition of South Island buildings that take the natural environment as their point of departure.
Project Details
ARCHITECTS: Glamuzina Paterson Architects
LOCATION: Lake Hāwea, South Island, New Zealand
COMPLETION: 2012
PROJECT AREA: House 250sqm
PROJECT TEAM: Aaron Paterson and Dominic Glamuzina
STRUCTURAL ENGINEER: Mercury Bay Civil Design Ltd.
CONTRACTOR: Dunlop Builders
MATERIALS: Timber frame construction, bagged brick facade, steel roofing and concrete floors.

