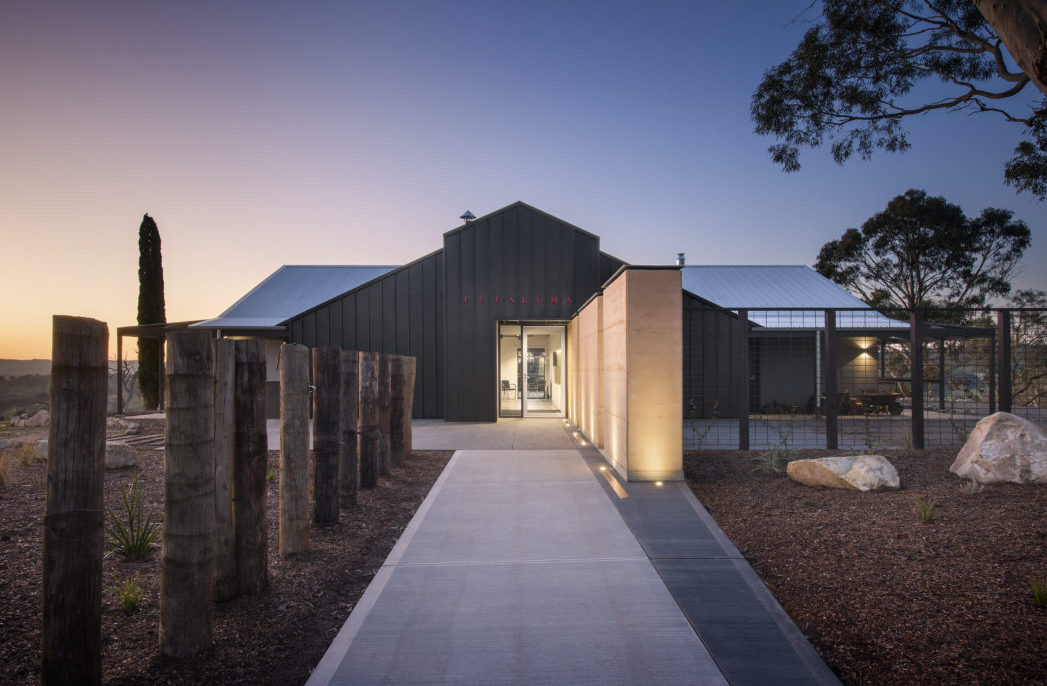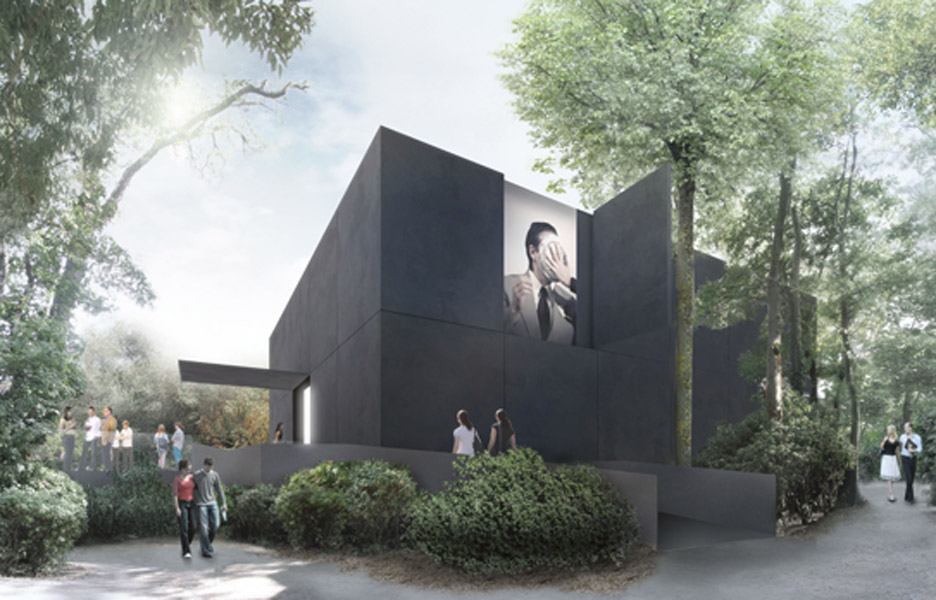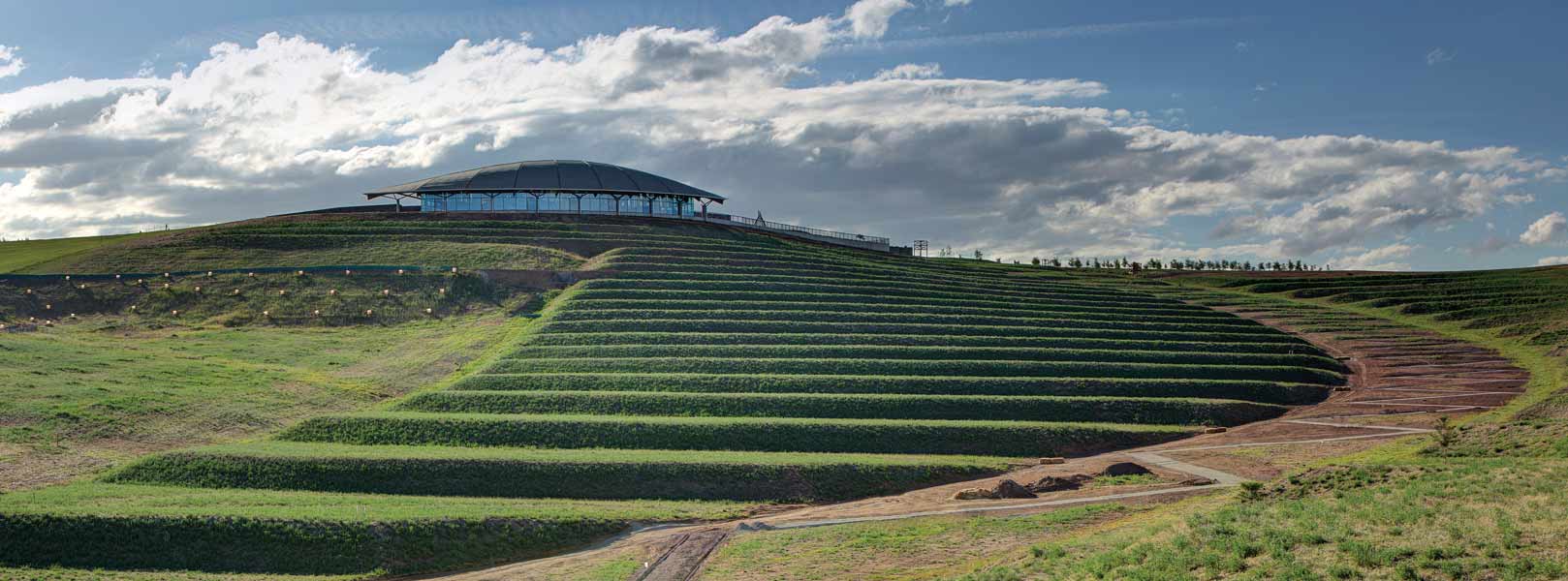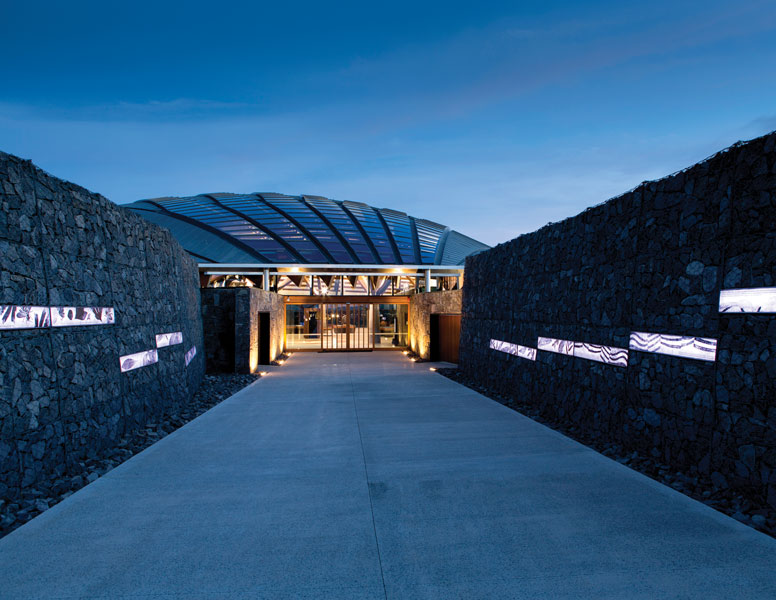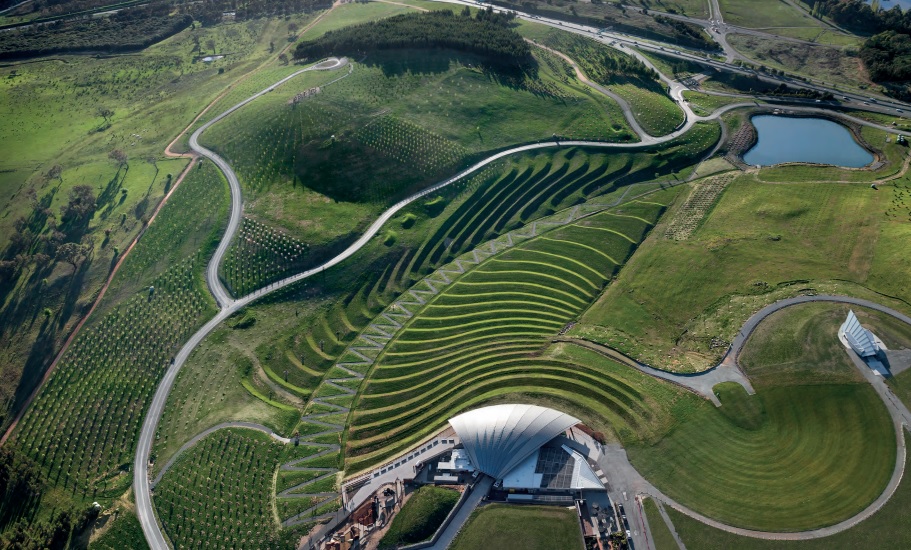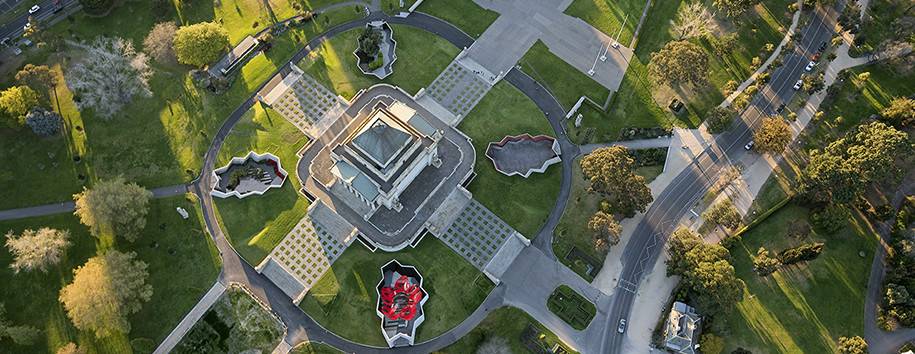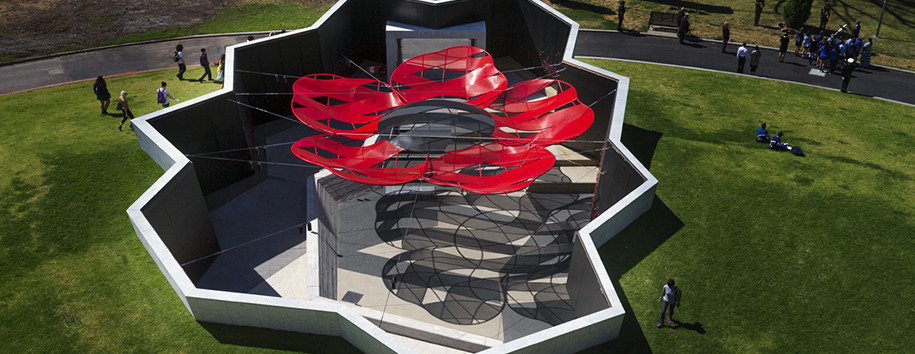
Patriotic architecture: Australia’s built identity
Patriotic architecture: Australia’s built identity
Share
Above image courtesy of John Gollings. Article by ADR contributor, Bryan Chung.
In light of recent Australia Day festivities, ADR reflects on three Australian public design projects that have aroused significant national and community interest this past year.
Australian Pavilion at the 56th Venice Biennale
Australia is the first nation to be granted permission to replace an old pavilion with a new structure, among the Venice Biennale’s heritage-listed buildings.
The brand new Australian Pavilion, designed by Melbourne-based Denton Corker Marshall architects, now prepares for its grand opening ahead of this year’s International Art Exhibition at the 56th Venice Biennale.
Denton Corker Marshall, whose works include the Museum of Sydney, Australian embassies in Tokyo, Beijing and Jakarta, and the Stonehenge Visitor Centre in the UK, won the pavilion design competition organised by the Australian Council for the Arts in 2012.
The previous structure was a much maligned white outback “dunny”, designed by celebrated architect Philip Cox 1988, and was always intended as a temporary exhibition venue.
In contrast, DCM’s design is a striking “white box contained within a black box”, its form derived from the most abstract simplicity. Although national visual identity in architecture was a hot topic at last year’s Venice Architectural Biennale organised by architect Rem Koolhaas, the Australian pavilion’s restrained design deliberately avoids any Australian references at all. According to the architects, the pavilion does not encourage speculation on Australian identity. It is “an object rather than a building; a presence that is simultaneously powerful and discreet with the heavily wooded gardens.”
Still, while the pavilion’s appearance bears no immediate resemblance to any Australian building forms, the architects have sought to use high quality Australian materials in their build, for instance cladding the pavilion’s exterior in South Australian black granite, chosen for its striking matte charcoal finish. The result is a building that is sophisticated and refined.
The new pavilion is designed to accommodate art, architecture, film and photography exhibitions. Its simple clarity of design can embrace any form that art takes in the future.
National Arboretum Canberra
The National Arboretum in Canberra, which took Landscape of the Year at the 2014 World Architect Festival in Singapore, was always intended as a project with no completion date; a place that would grow with the people, the city, and the nation.
It officially opened to the public in 2013 as part of Canberra’s centenary celebrations, but last year has seen the emergence of several new developments at the Arboretum, including the Canberra Discovery Garden in February, and a large-scale themed play area in June.
The Arboretum site was originally a large commercial pine plantation that had been devastated by bushfires sweeping across southwest Canberra in 2003. As a result of nature’s savagery, 250 hectares of forested land was left void.
The empty forest, located within Walter Burley Griffin’s original arboretum precinct, became the site of an extensive regeneration project, creating a public park for enjoyment, education and research.
The resultant National Arboretum, designed by Tonkin Zulaika Greer architects, in collaboration with Taylor Cullity Lethlean (TCL) has since transformed the savaged site into an extensive project for the study, display and research of trees.
The Arboretum derives from a simple concept, “100 Forests/100 Gardens”, which proposes a flexible “tartan” grid of rare and endangered tree species laid across the landscape. The grid, which conforms to Griffin’s water axis, organises the site into bands of forests. Each forest contains only one tree species, allowing for an immersive experience. The grid is then overlaid with other contrasting elements, such as paths and roads which follow the site contours rather than the grid.
Among the tree species selected for planting in the Arboretum, is a forest of Pinus Brutia, designed to commemorate Australian service personnel killed in all conflicts, as well as a forest of ceremonial Aleepo Piones, which were propagated from seed taken from the Lone Pine tree planted at the Australian War Memorial.
The National Arboretum project shows how deforested landscape can be regenerated using ecological strategies. It is a living museum of trees, shrubs and herbaceous plants, but it also embraces Canberra’s status as Australia’s national capital.
Galleries of Remembrance
This April 25, thousands will gather at the forecourt of Victoria’s Shrine of Remembrance to commemorate the centenary of the ANZAC landing at Gallipoli.
The Shrine, built in 1933, was originally Australia’s first major memorial built to commemorate World War I, but it now serves as a memorial for all Australians who served in wars and armed conflicts.
The Shrine recently underwent a significant $45 million redevelopment under the auspices of the Victorian government, aimed at improving its on-site and outreach education program facilities.
Designed by Ashton Raggatt McDougall architects in collaboration with Cunningham Martyn Design Exhibition designers, the redevelopment features a major conversion of the Shrine’s undercroft into 1600sqm of exhibition, education and amenity space.
The new undercroft extends the Shrine complex southward. It incorporates the restored original brick foundations of the Shrine, which were laid eight decades ago by ex-servicemen of the First World War. The grid layout formed by the foundation columns allowed the creation of avenues, exhibition displays and intimate spaces for informal learning, discussion, and personal research.
The centrepiece of the exhibition is a landing boat, the SS Devanha, on loan from the Australian War Memorial in Canberra. Now in its own designated display east of the crypt, the boat was first used to ferry troops ashore at Anzac Cove during the start of the Gallipoli campaign in 1915, before it was used as hospital boat. Also included in the 850-exhibit display is the Changi flag, kept safe by prisoners of war during the Second World War in Changi.
Access to the new section is from either of two courtyards resembling battlements, dug into the terrace. One courtyard is a new dedicated schools entrance and the other is a memorial garden. These courtyards are clad in the same Tynong granite that covers the original Shrine monument, sourced from Tynong in Gippsland, southeast of Victoria.
The new Galleries of Remembrances illustrate the experiences of Australians at war and in peacekeeping operations, and its opening coincides with the anniversary of the Shrine, as well as the start of the World War I commemorative period (2014-18).
You Might also Like



