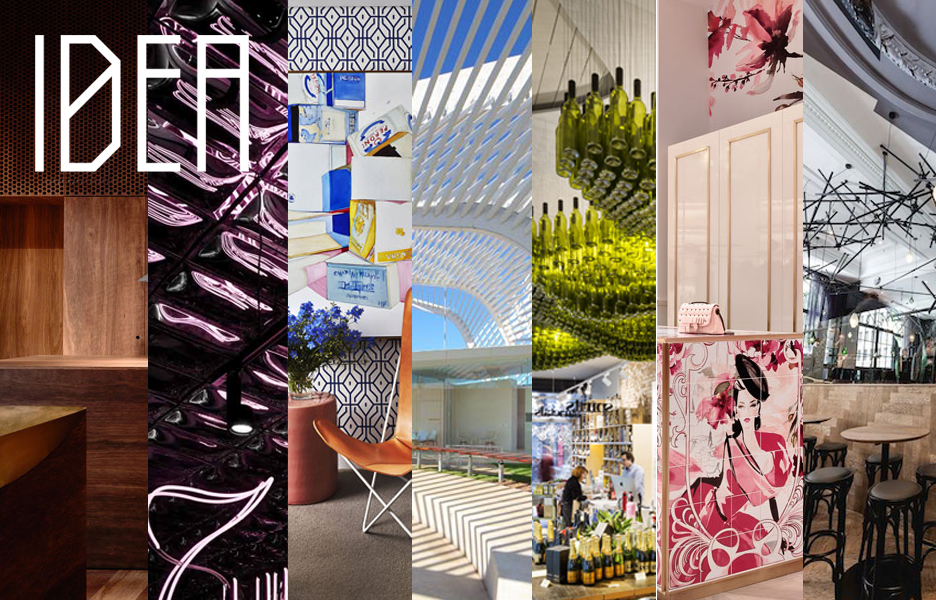
House of Stone and Soul by Robson Rak – a calming quintessence
House of Stone and Soul by Robson Rak – a calming quintessence
Share
House of Stone and Soul by Robson Rak is the epitome of robust textures and neutral palettes conjuring with curvaceous and linear structures.
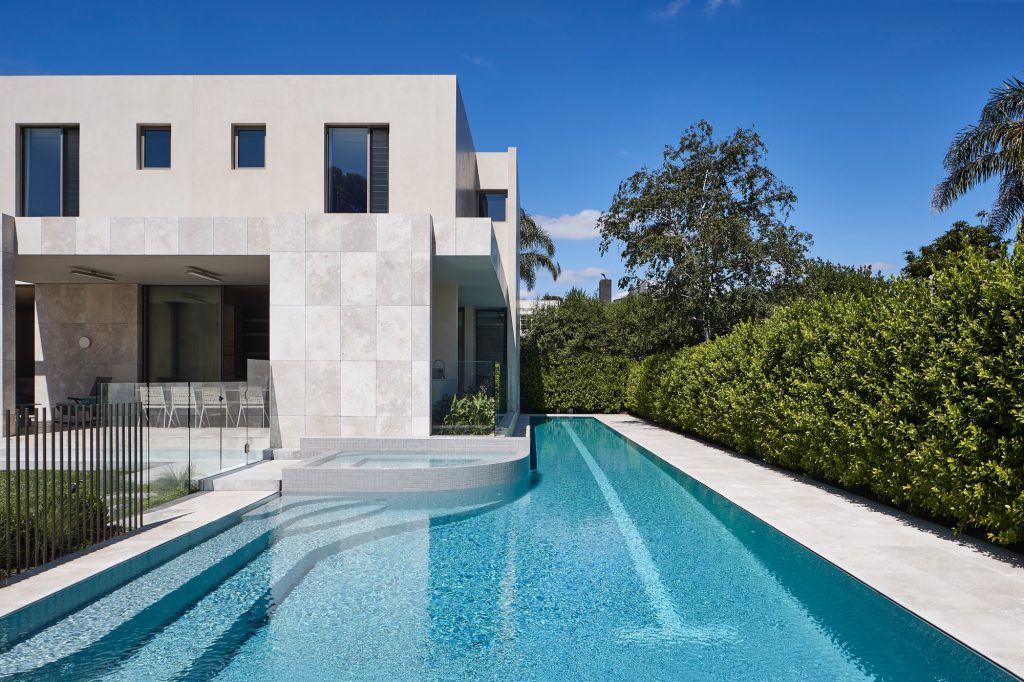
Located in Melbourne’s southeast, the house of stone and soul is a place of permanence, allowing a sense of peace and calm in the refuge that is offered amongst walls of ancient stone.
Robson Rak is an established award-winning firm composed of Kathryn Robson and Chris Rak.
Robson comes from an extensive working history in Europe and Australia whereas Rak has contributed to cutting-edge design in leading Melbourne design offices, which followed a multi-disciplinarian fine art background.
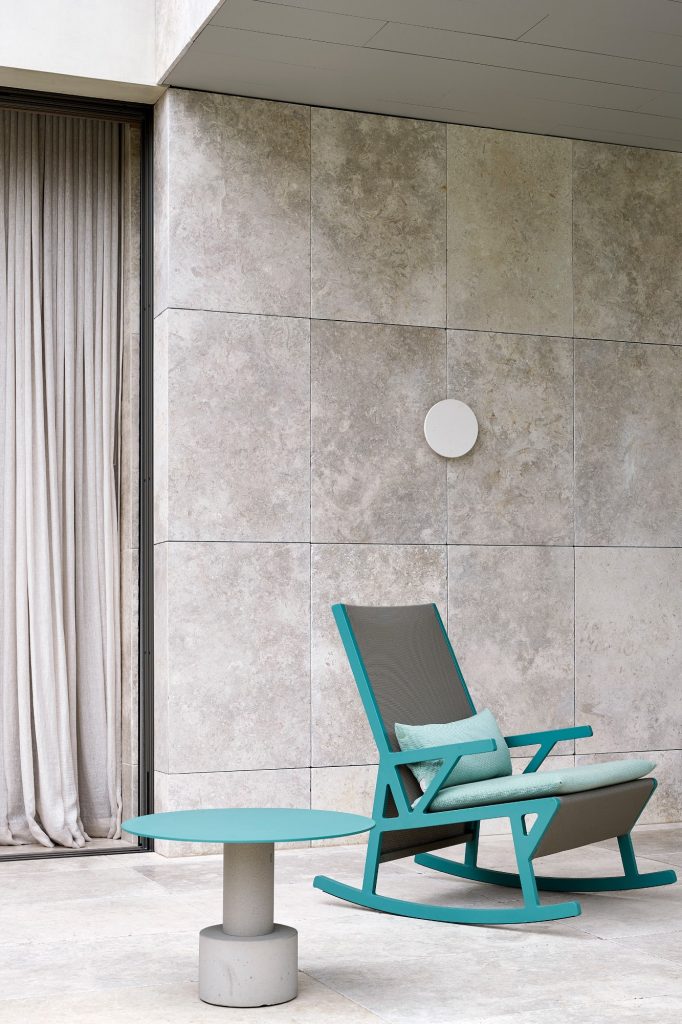
This project is a testimony to the practice’s commitment to raw beauty; this house of stone and soul is a place that offers a private retreat for a family of six whilst providing a space to host a community.
Technology has been threaded seamlessly throughout, enabling ease of the everyday.
Built to withstand the elements and age gracefully across generations, this home is designed to endure and stand the test of time.
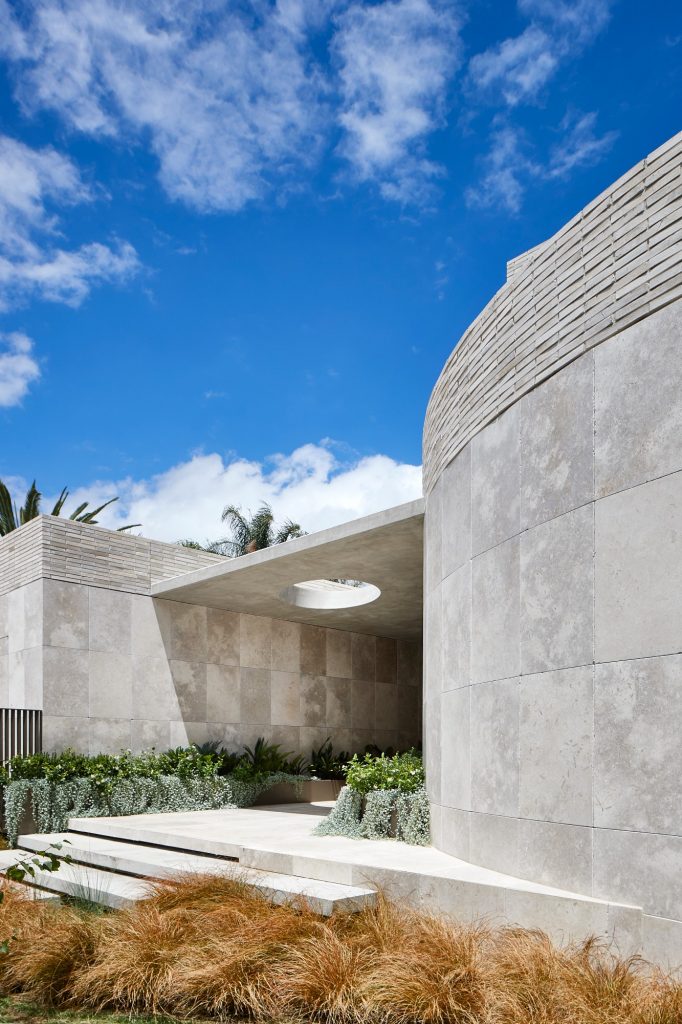
A sense of strength and solidarity is generated by the use of mass materials of stone and handmade brick inside and out.
And now for a monolithic flair, the fossils within the limestone convey whispers of ancient times; the walls of the home are forged to create stories over generations to come.
Addressing the street, the residence’s monolithic presence is broken by a datum line and a series of setbacks to the upper floor.
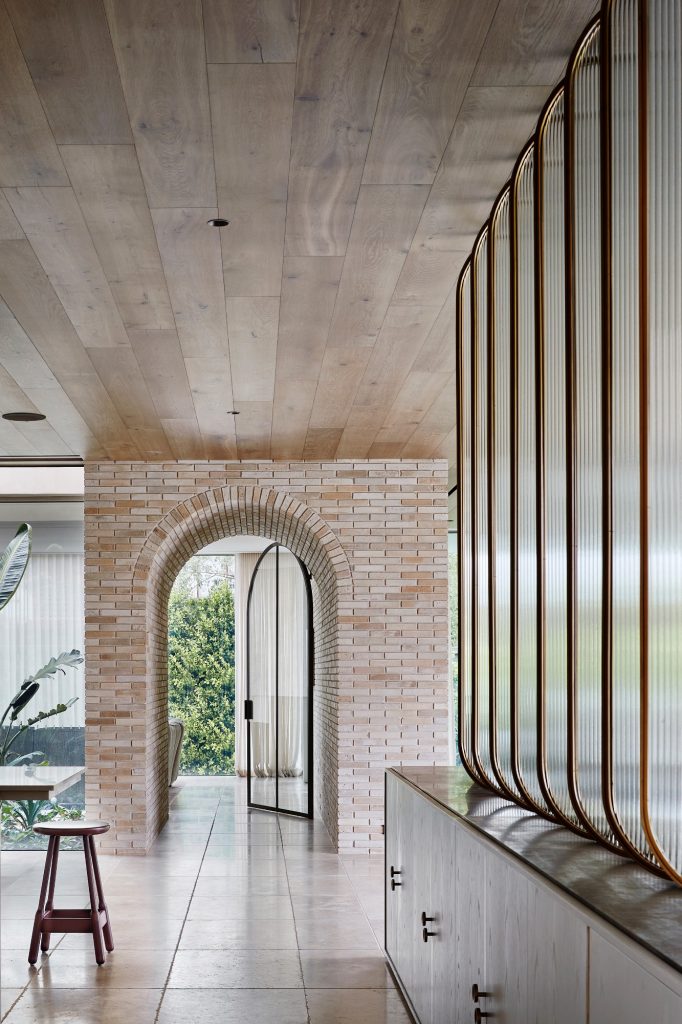
The front landscape contributes to the street as it spills to the curb, the permeable fence allows greater extension of the public interface whilst a blade wall conceals the private open space beyond.
The gentle curve draws the eye and the body into the entrance of the home where a commissioned John Young artwork greets upon arrival.
A passage leads you past a series of courtyards filled with foliage to expansive living, dining and lounge zones connecting to the sprawling north-spanning landscape that houses a 25-meter pool, spa and half-court basketball.
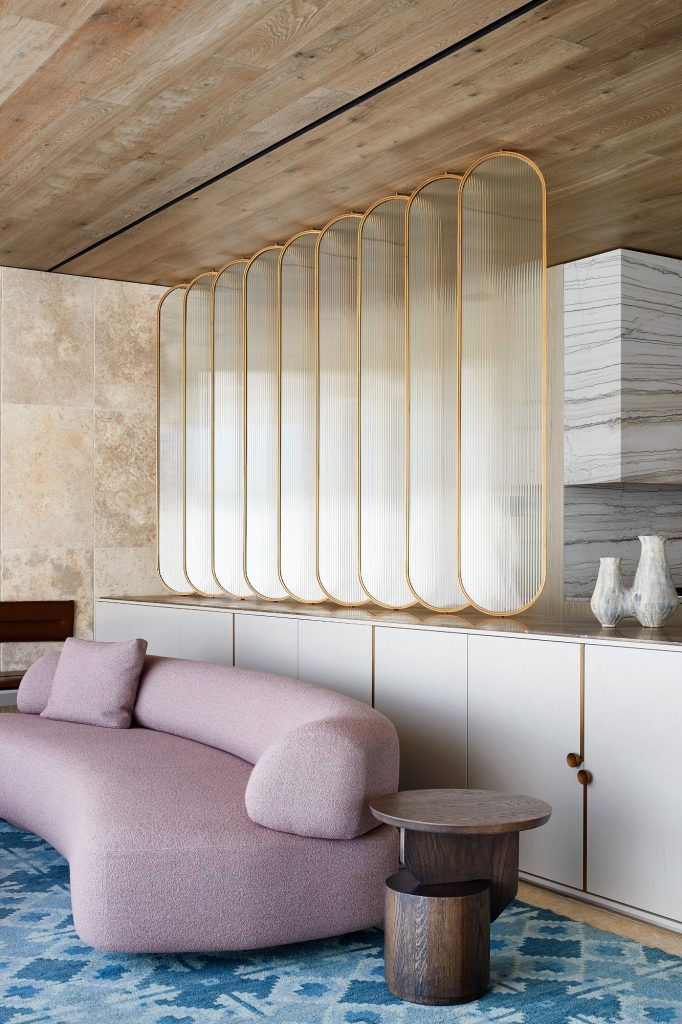
The courtyards/ light courts traverse three levels connecting the inhabitants to one another, the landscape and the elements paying homage to the cultural vernacular of the Mediterranean courtyard home.
House of stone and soul is a multi-generational residence with spatial zoning for private, study, work, health, fitness and entertainment.
An element of the brief was for the home to host extended family, large parties and a community of children.
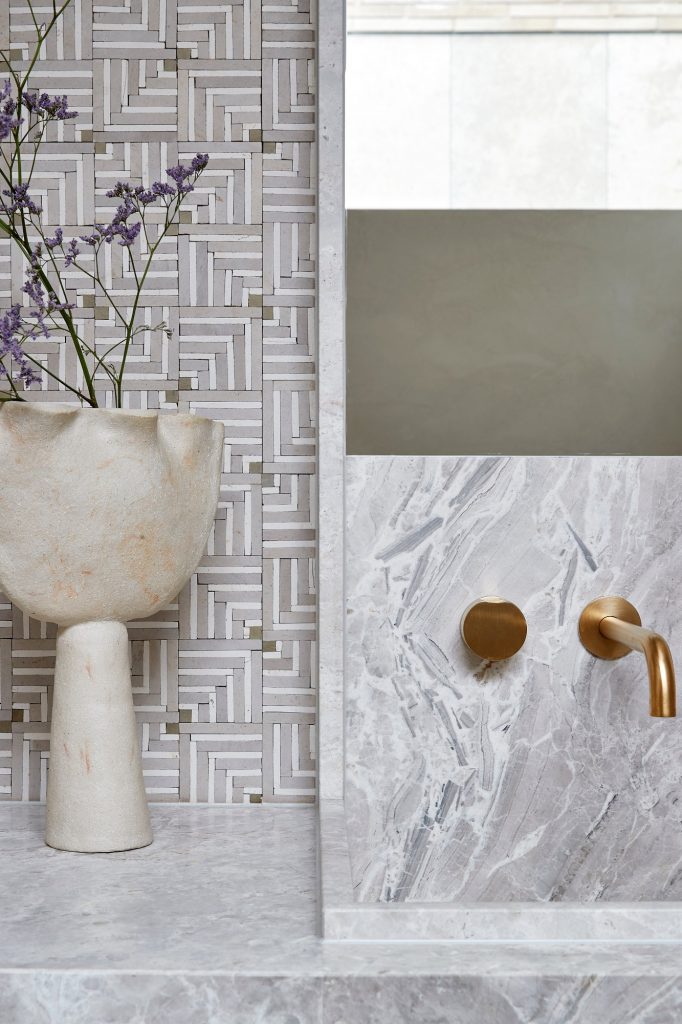
The delineation between family and guests is achieved through the programming of each floor.
The basement hosts a guest suite along with a gym, rumpus and storage for an active family. The living/dining expands onto a terrace and into the landscape to play host to a spilling crowd.
The neutral palette of the project is also of timeless quality, enabling the soft furnishings, artwork, foliage and the inhabitants to be expressed.
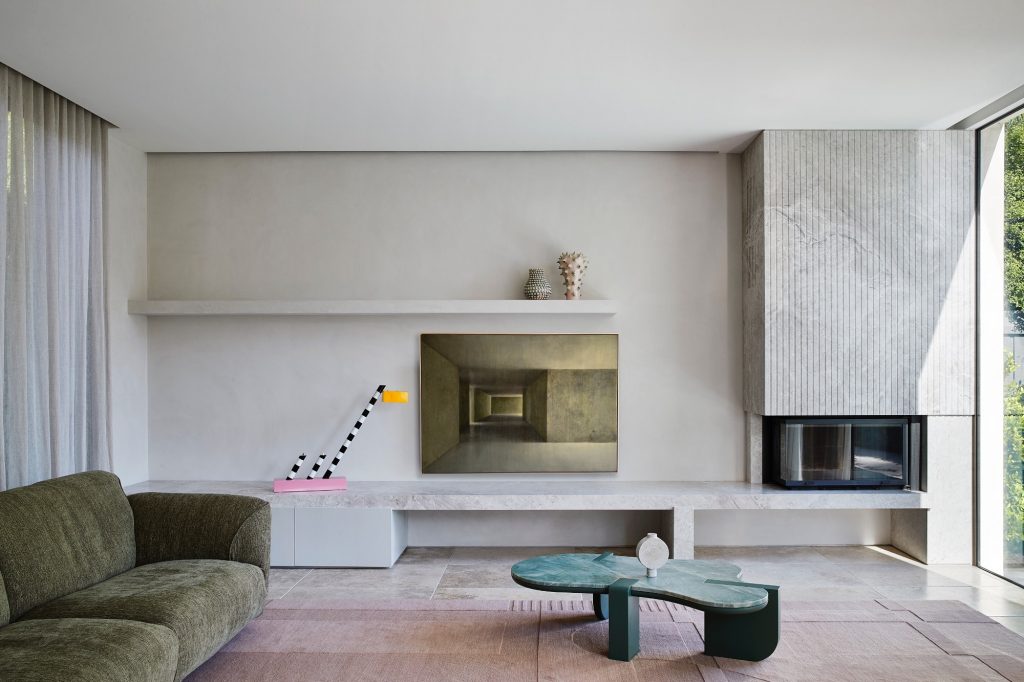
Hidden from view is an integrated, highly automated A/V network fed by a solar array to aid the building’s reaction to thermal and solar loading, whilst cross ventilation is maximised via the use of strategic openings throughout.
House of Stone and Soul is a highly detailed homemade by artisans.
Custom joinery and furniture by local artists and craftspeople include but are limited to lighting, tables, loose furniture, joinery pulls and articulated screening, art and sculpture in the pursuit of fostering local talent.
It is an intimate home of peace and tranquillity whilst able to expand and play host to many.
Discover also Raven house by Bijl Architecture, an ode to neighbourhood charm.
You Might also Like
