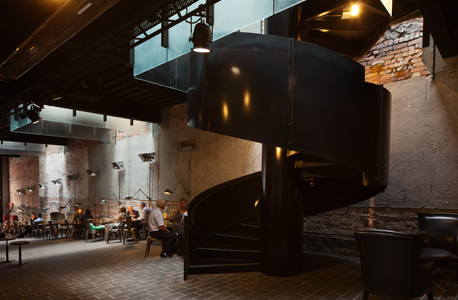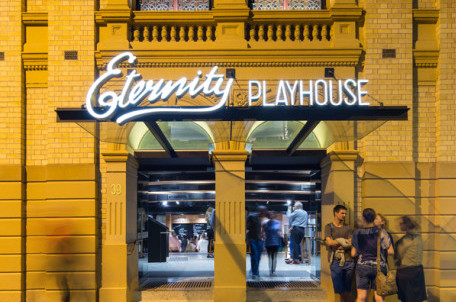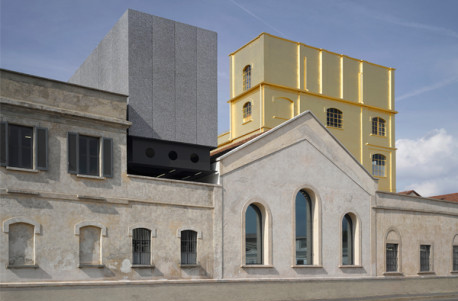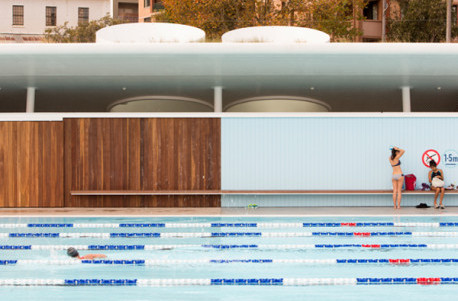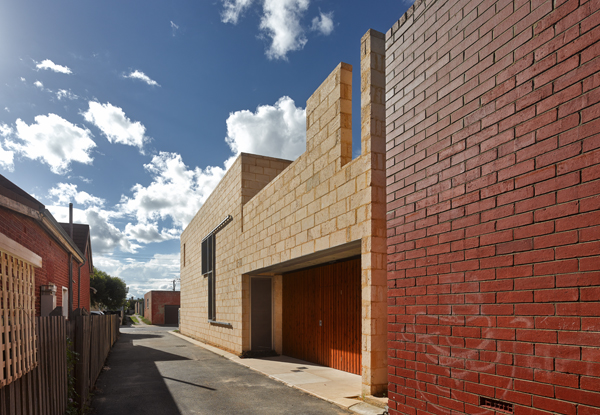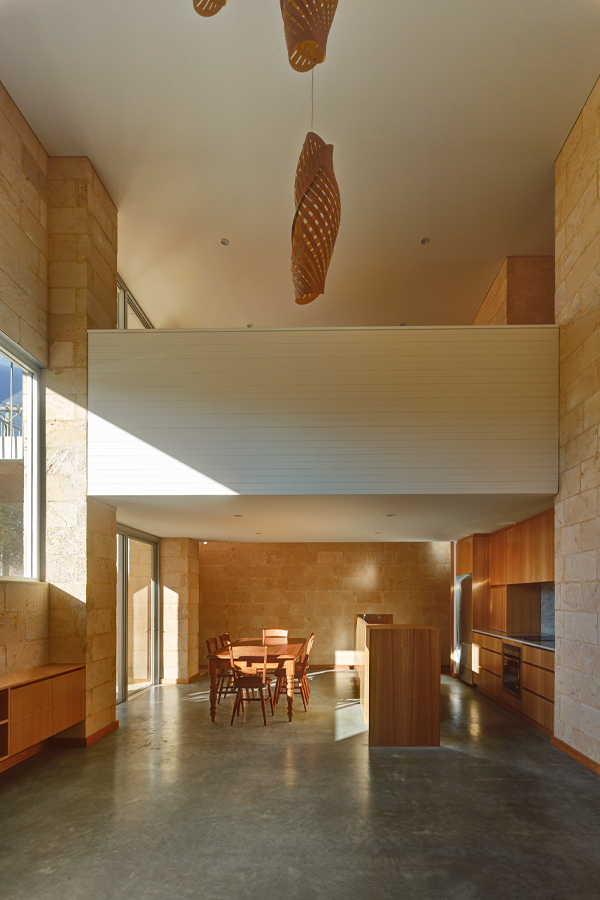
Gold Street House
Gold Street House
Share
Words courtesy of Officer Woods Architects. Photography by Peter Bennetts.
The Gold Street House makes a case for the cultural significance of the middling architectural project. A house for a middle class family in a mid-density zone, it is consciously and comfortably middlebrow.
The project seeks to resist the formal and material fetishes of many residential architecture projects in Australia and instead aspires to be viable, straightforward and effective. Accepting a commission for a house of modest budget, designed and built in the manner of traditional architectural practice, making something accessible, everyday and ordinary, is a surprisingly radical act.
It is our response to where we believe work needs to be done in architecture. Ordinary architecture might be cognate with the wider contemporary cultural concerns of many: modesty, localism, popularity and environmental citizenship. Ordinary architecture might be neither refined nor off beat. Ordinary architecture might be popular, is certainly not about restricted production and, instead might be about giving people what they want.
Gold Street is the result of an intent to work within a culture where ordinary architecture is the point. The clients had aspired to, but never worked with architects. They were interested in solar passive design, minimising maintenance and ‘fitting in’ to the South Fremantle locality. The role of architecture in customisation, resale value and distinctiveness was appealing to them.
The formal expression of the house is generated by solar access and shade and its plan by an exploitation of a pre-existing approval to build to three boundaries on the site. The arrangement was also informed by the wish that this be the ‘last’ house for the owners, who, with increasingly limited mobility, could stay comfortably and independently in a location of their choice.
We resisted making an imperative link between economics and space, challenging the notion that in order for ‘design’ to be affordable, it must be significantly smaller than its project home equivalent. The result is a voluminous house with unprocessed limestone masonry and detailing. Its viability as a flexible family house, its thermal stability and its compact but not compressed form, spanning a narrow lot from boundary to boundary and, in doing so, swallowing meaningless side setbacks into the operative body of the house, suggests its replicable potential as a row house type.
The Gold Street house, we hope, might contribute to a culture of usefulness. If domestic architecture is to be helpful and relevant, it may have to be middlebrow.
There is work to be done in contesting the idea that this is a conventional, unexceptional approach.
AR143 – Culture Issue is on newsstands now, and available through Zinio.
You Might also Like
