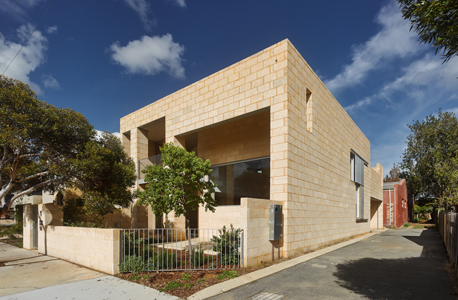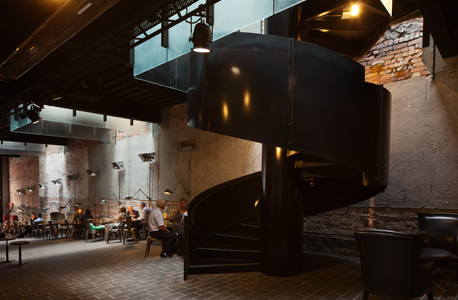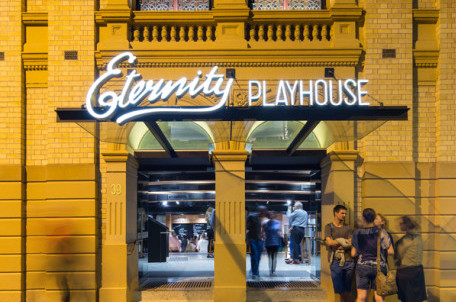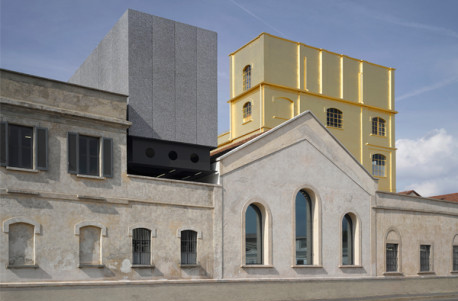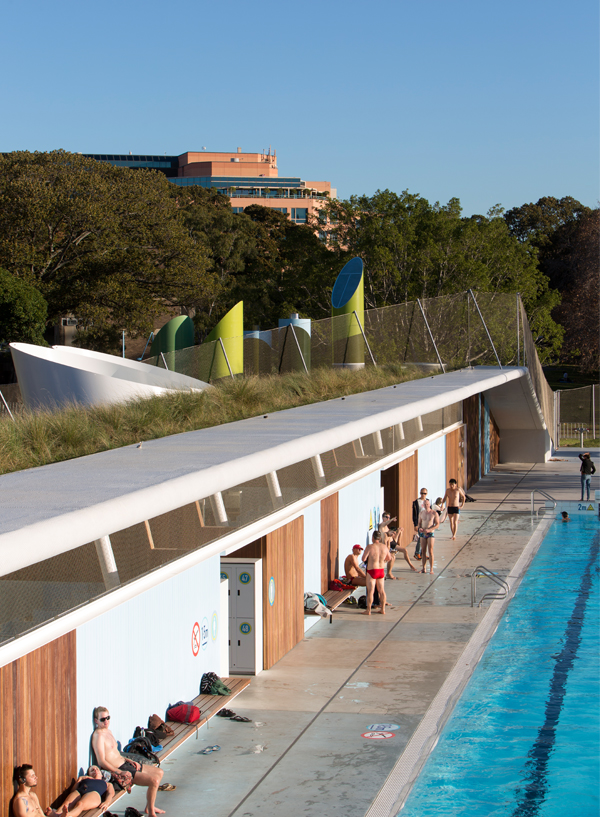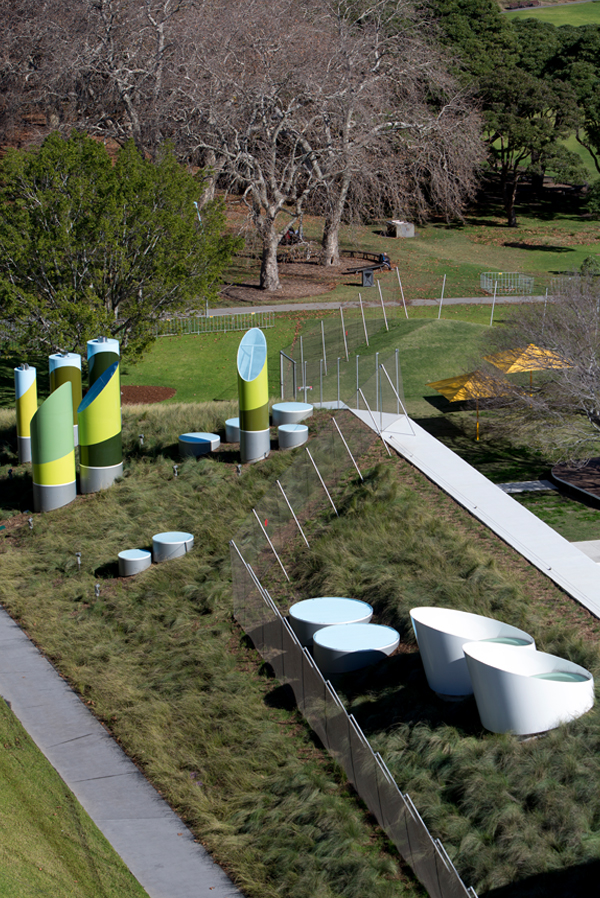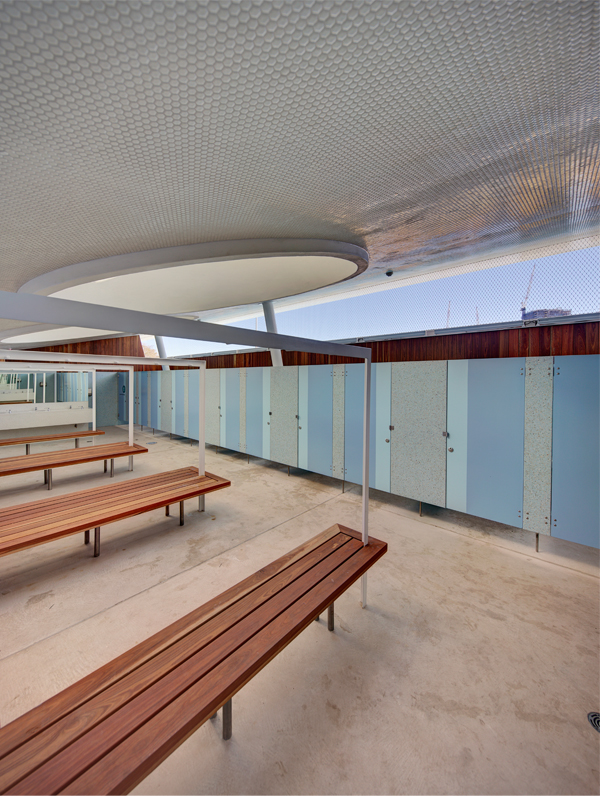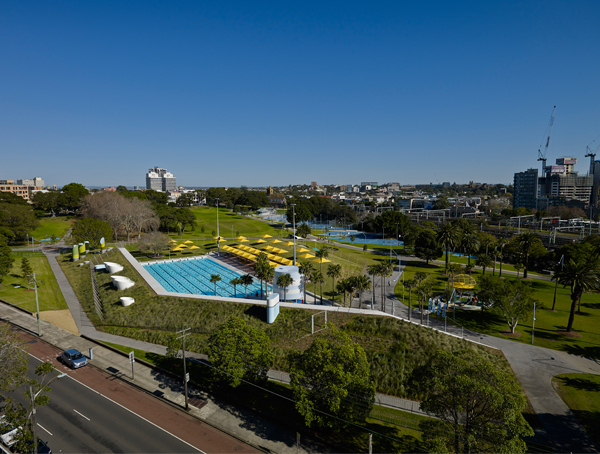
Prince Alfred Park and Pool
Prince Alfred Park and Pool
Share
Written by: Neeson Murcutt Architects for AR143 – Culture. Photography by: Brett Boardman
We understand the relationship between architecture and culture as a kind of resonance, where our most important task as architect is to find the right tone. We see culture as a continuum, having memories of the past and aspirations for the future.
Prince Alfred Park and Pool engages with this ambiguous culture-in-time continuum to find a lightness of spirit commensurate with its core cultural function as a space for healthy living and urban recreation.
The Prince Alfred Park and Pool is essentially all about leisure. Located at the edge of central Sydney, the project’s ambition was to reinvigorate the 7.5-hectare park and upgrade the tired public outdoor pool. The overriding principle was to integrate building form with landscape, based on a conviction that in these inner urban areas, green space is sacred.
In relation to this question of culture, the project is driven by three key considerations. First, the project radically and visibly improves the ecology and performance of the site. Second, it embraces diversity – a park for all – providing a range of activities for a range of ages, active and passive, individuals and groups. Swimming is its highlight activity. And third, the design references our national swimming tradition and draws upon the fascinating history of the park itself, hoping to regenerate something of the carnival atmosphere of its Victorian past.
The park was originally laid out for the holding of large inter-colonial exhibitions in the English style. The new park plays on the episodic placement of park elements with a new spatial and ecological sensibility. The strategy was to remove the old pool facility building from the middle of the park, allowing the landscape to be visually opened and re-graded, emphasising its distinctive pastoral quality. New activities – courts, fitness hubs, playgrounds, picnic tables – were concentrated along the railway edge share-way. Together with new pathways and plantings, these works have added life to the park, modernising it, without erasing its Victorian roots.
The new pool building is designed as a ‘folded landscape’, with a green roof of native meadow grasses. In this single move the building disappears from the adjacent street and is embedded into the rolling park landscape. The cranked alignment of the building and angular geometries of the grass mounds, resonate with the triangular geometries of the park, local subdivision patterns and local building profiles, created by the incising of the railway across the city grid in the 1850s. Two crisply shaped landscape mounds define the space of the outdoor pool enclosure, simultaneously connecting and separating park and pool, with strategic gaps for views between them. The mounds safely incorporate contaminated spoil as a key element of the renewal. They provide wind protection and create discrete areas for sunbathing. Their angular geometries resonate with the triangular geometries of the park, local subdivision patterns and local building profiles.
The building – six metres deep, 120 metres long – is both intimate and monumental, scaled to the individual swimmer and to the city. The entry, café, toddler splash deck and toddler playground are co-located at the northern ‘city’ end, creating a palpable synergy. Its continuous cantilevered roof edge, ceiling and rear wall, is lined with tiny white tiles that reflect light and give a beautiful liquid quality. Large formed conical skylight shafts in the change rooms are in themselves ‘rooms’ and allow views to the sky. The timber-clad poolside walls resonate with Victorian-era pool change sheds, animated by a playful combination of clear and blue-painted surface treatments. The particular hue recalls almost every local municipal pool project of the 1950s and 60s. The coloured stripes extend onto the pavement to accentuate the project’s topographic quality by de-emphasising tectonic distinction between building wall, pool concourse and bleacher. The ephemeral fence, yellow umbrellas, toddler shade structure, toddler playground, oversized tree-seat, coloured trigeneration chimneys, palm trees, mound slide and exotic circular plantings bestow a playful character. They are the ‘follies’ within the Victorian park.
The direct material palette – concrete, timber, tile, steel, planting – unifies pool and park, allowing the building to sit confidently within this parkland without cluttering this prized open space. The greatest contribution of this project is its impact on social sustainability, local community and well-being. The park and pool have become a year-round destination, helping create an urban leisure culture synonymous with Australian swimming life. The park is now fondly known as ‘Redfern Beach’.
AR143 – Culture is on newsstands now, and available through Zinio.
You Might also Like
