
Enoki and Proske Architects embrace materiality in Adelaide vineyard
Enoki and Proske Architects embrace materiality in Adelaide vineyard
Share
Capturing the expansive views, Vigneron house, with interiors by Enoki and architecture by Proske Architects, is a holistically site-specific home immersed within the clients’ vineyard.
“Their location was always a big part of the brief,” Adelaide-based Enoki director Susanna Bilardo tells ADR recently.
“They live among their vineyard, so it had to be super hardy, but they also wanted a space that felt unique and was different to the everyday.”
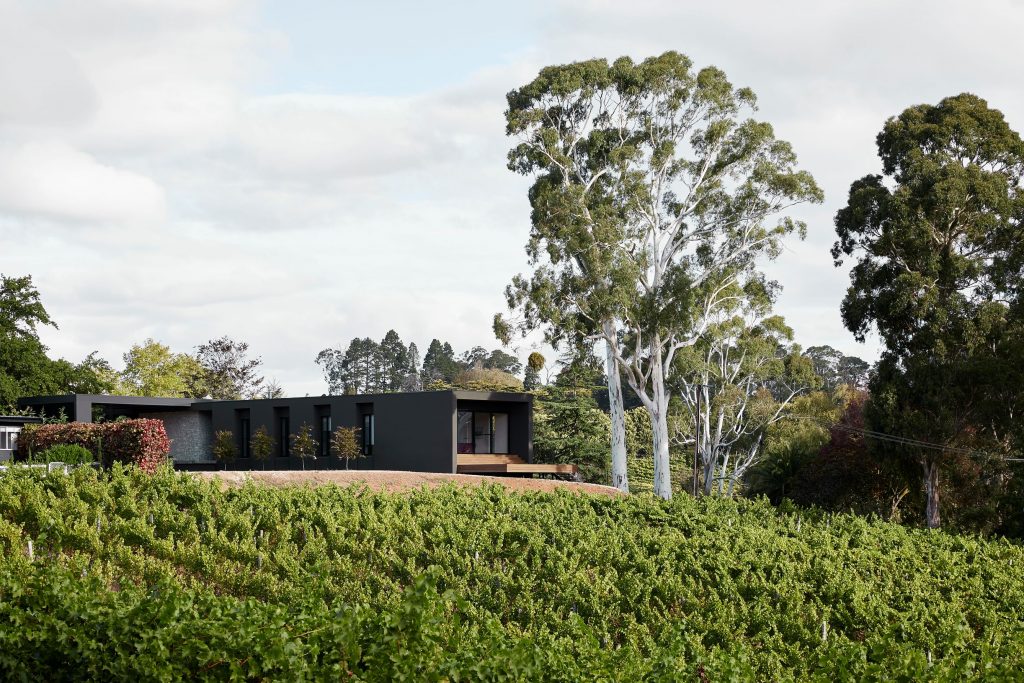
Essential to the brief was an avoidance of a ‘white house’. As such, Enoki used white sparingly, but focused on creating evocative and textural interiors through organic surfaces, and a balance of light and dark.
Enoki designer Alex Moeck adds, “The clients always had an absolute love of materiality and putting together things that aren’t run of the mill.”
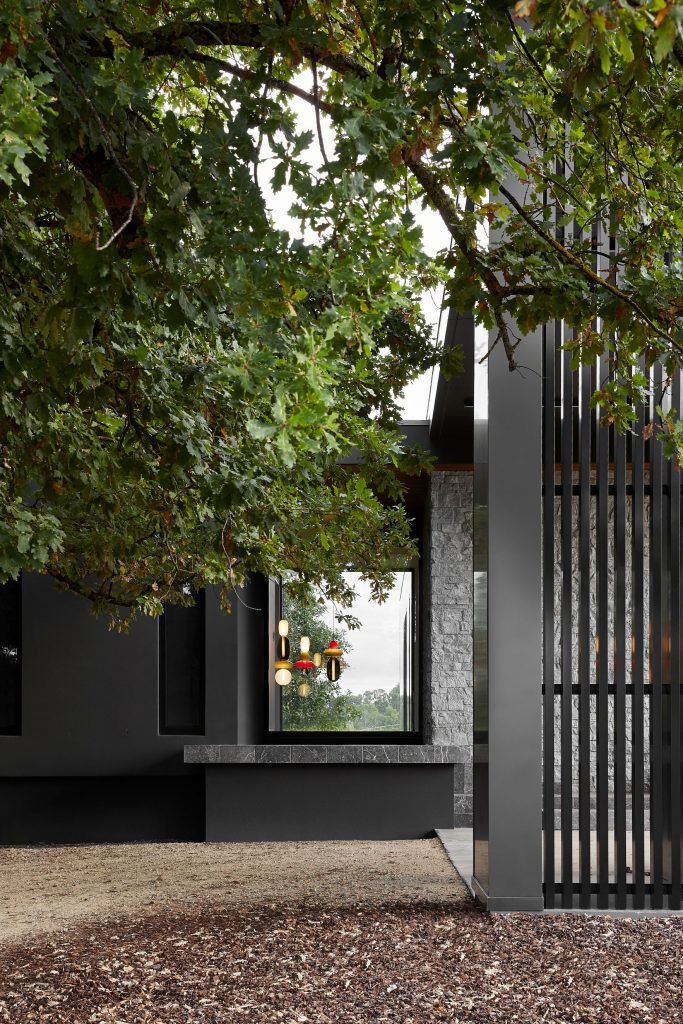
With materiality the focus of the interior design, the architecture provides the perfect backdrop in a series of ‘pods’ that allow for both introversion and extroversion – offering choices for how the family of five inhabit the home.
In clearly defined public and private spaces, the ‘T’ shaped building submits to the prime views of the surrounding vineyard.
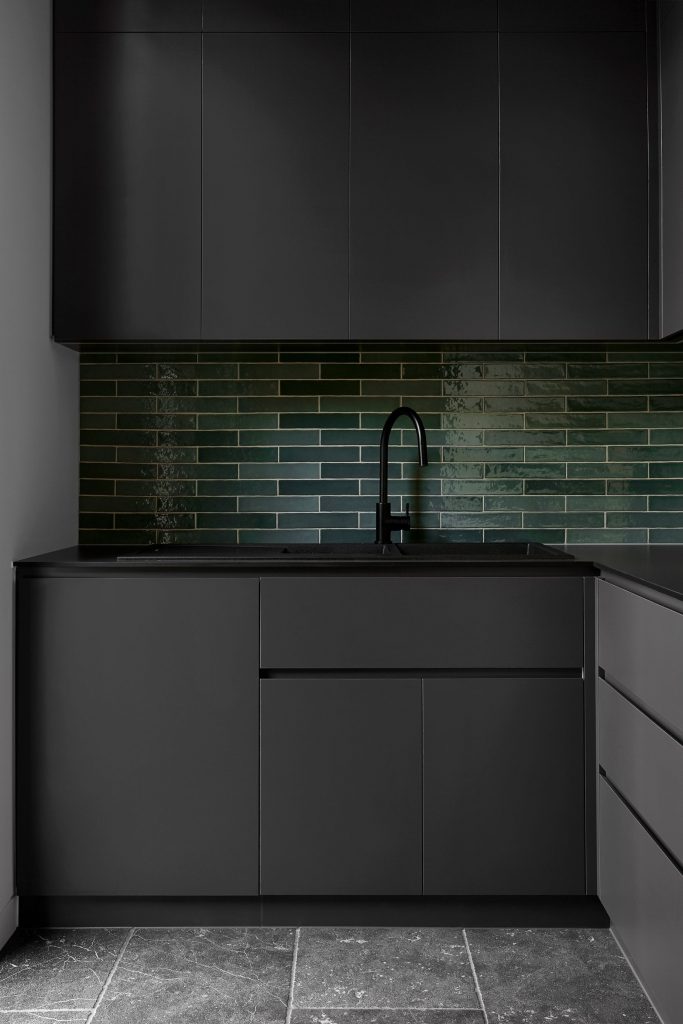
At the hardworking crux, a stone-clad pod encloses a laundry, mudroom and powder room, and sets off a series of departures.
Bedroom wings flank either side: one, a parents’ master suite, the other, a kids’ retreat complete with three bedrooms, bathrooms and a rumpus room.
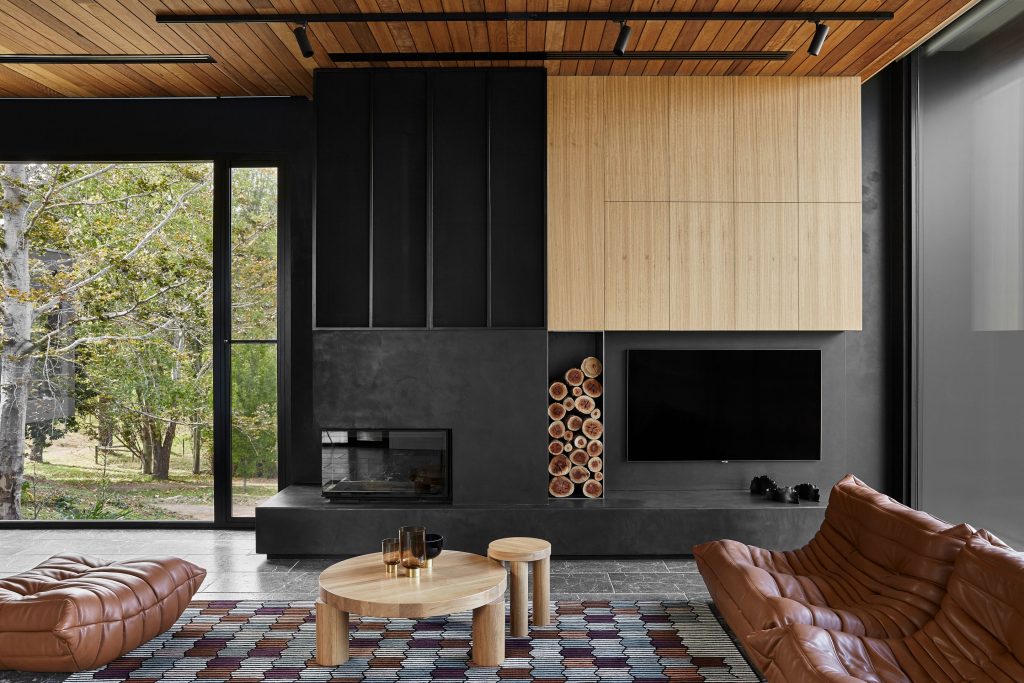
Jutting into the landscape, the home then extends into the open plan kitchen, dining and living – a floor-to-ceiling window providing ample perspective and an invitation to watch the seasons and the weather rolling beyond.
Finally, an outdoor kitchen and dining are ‘hugged’ into the ‘T’ and an infinity pool connects to the vineyard vistas.
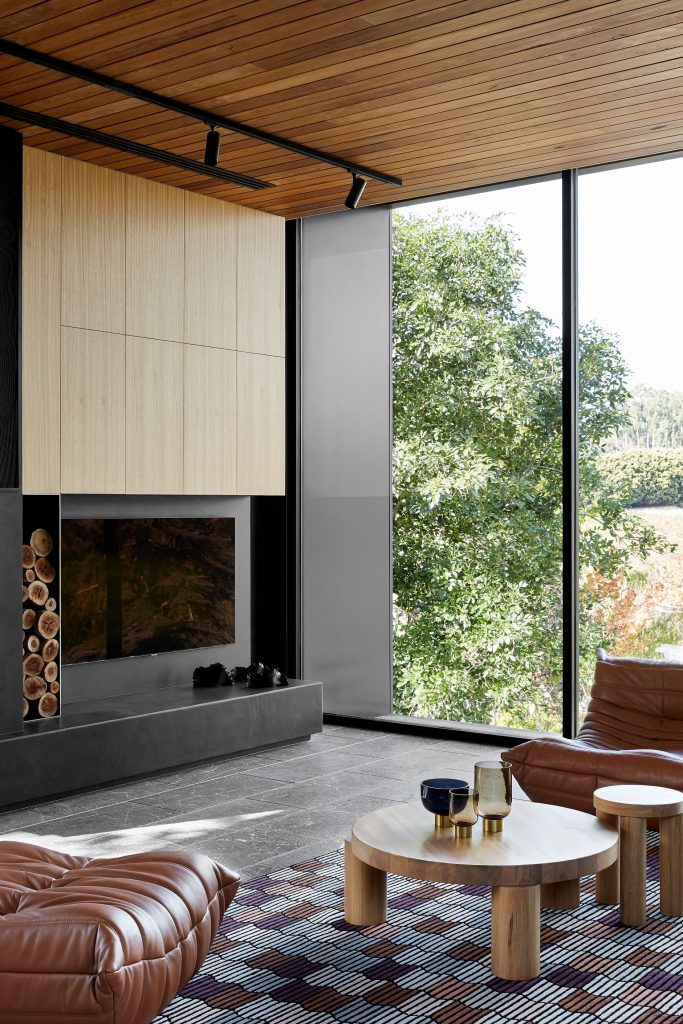
Consistently within Vigneron house, the designers have embraced stone – much to the clients’ delight.
“We used the same stone pretty much throughout on the floor, continuing it externally,” says Bilardo.
“The client loved the fossilisation texture in the Dover floor tiles… viewing the variety of stone as artwork.”
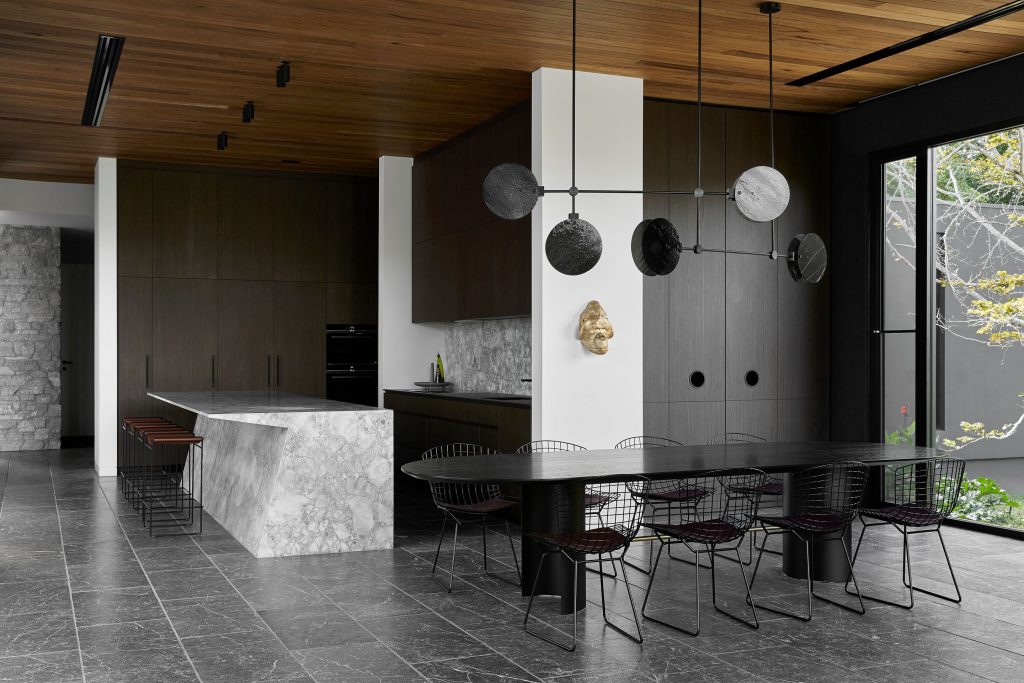
Enoki employed the warmth of timber for the ceiling in the living zones, contrasting the dark greys in the kitchen cabinetry and dining/living built-ins, and furniture helps soften the hardworking spaces.
In the living room, enveloping tan Ligne Roset Togo lounges sit upon a mémoire d’une trame rug. Timber curved Offset coffee tables by Resident juxtapose the angular, concrete rendered, framed, black mesh-clad corner fireplace.
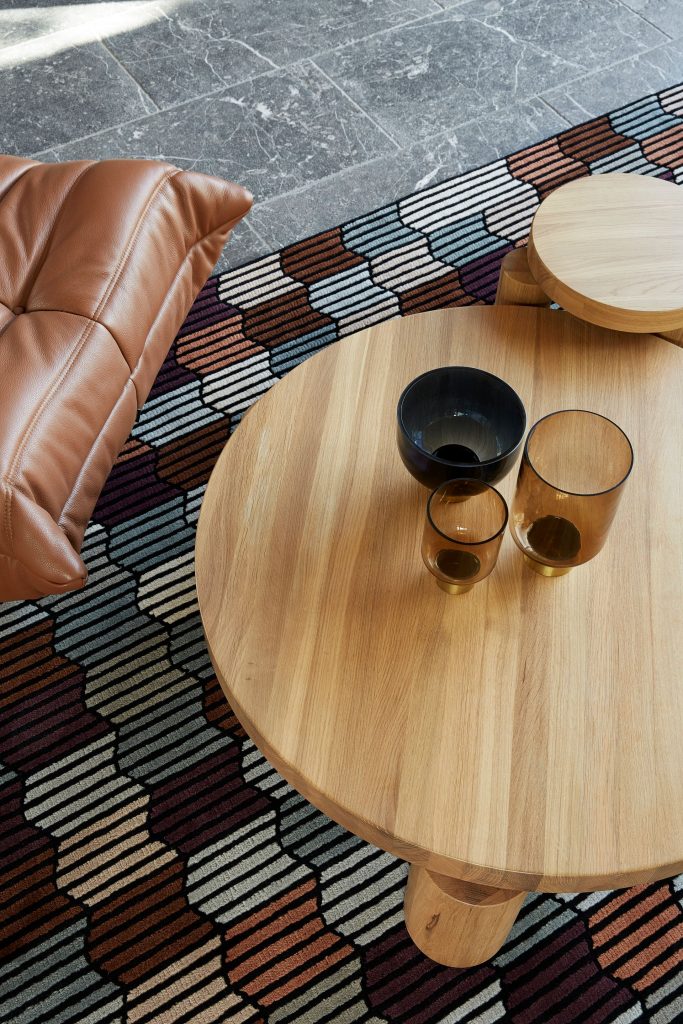
In the dining and kitchen, a Super White Dolomite kitchen island balances a palette of moody tones while anchoring the site in the open plan space – Agostino & Brown’s Major stools adding geometric form with their black steel bases and comfort with their saddle leather seats.
The clients’ dining chairs were refinished in black to complement the inky black timber-topped Stamp dining table from Grazia & Co.
A Nebulae Horizontal chandelier in custom configuration by Ross Gardam hangs above, easily mistaken for an artwork thanks to its moon-like fluid glass discs.
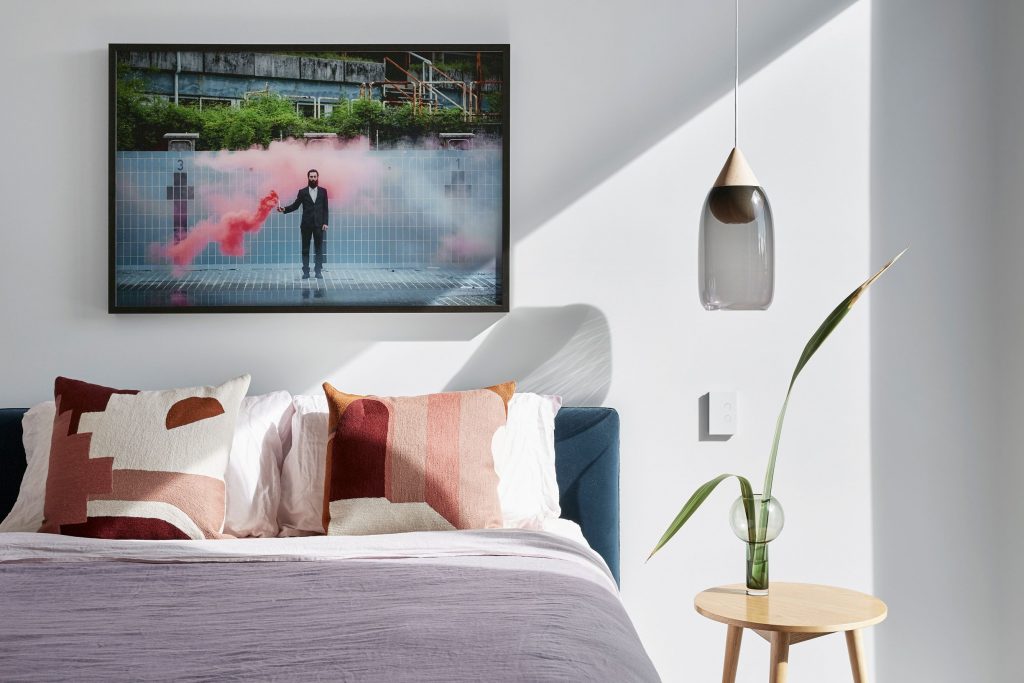
In the bedroom wings, there is a reduction in the colour palette to soft whites and plush carpets.
As revealed in the kids’ rumpus room, however, the clients’ love of bold features reappears – a vibrant plum New York lounge from Saba and geometric patterned pink and purple Terraces rug from Stylecraft.
“We always knew we could push the boundaries a bit, not go for the norm,” says Moeck.
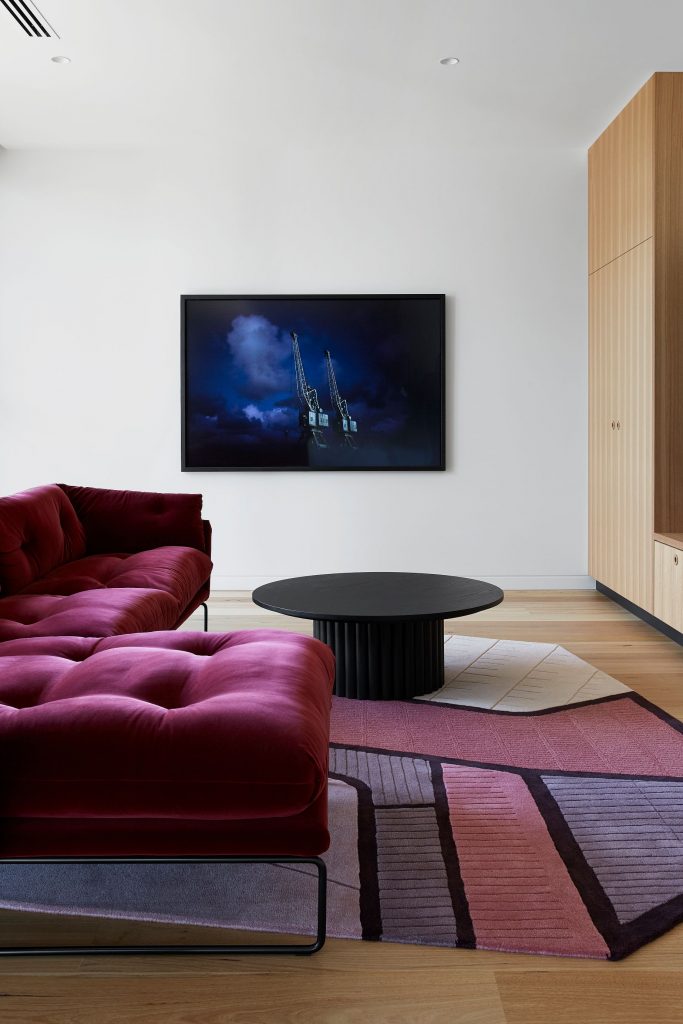
Fittingly, the home comes together as oversized, gallery-like rooms, interconnected by the stone and, naturally, the art.
“The clients have an amazing collection,” says Bilardo.
Most of their art is sourced from Hugo Michell Gallery in Adelaide – including such mixed media as embroidery, painted canvases and photographic works – but it was the clients’ daughter who made the cheeky, embroidered reminder in the laundry.
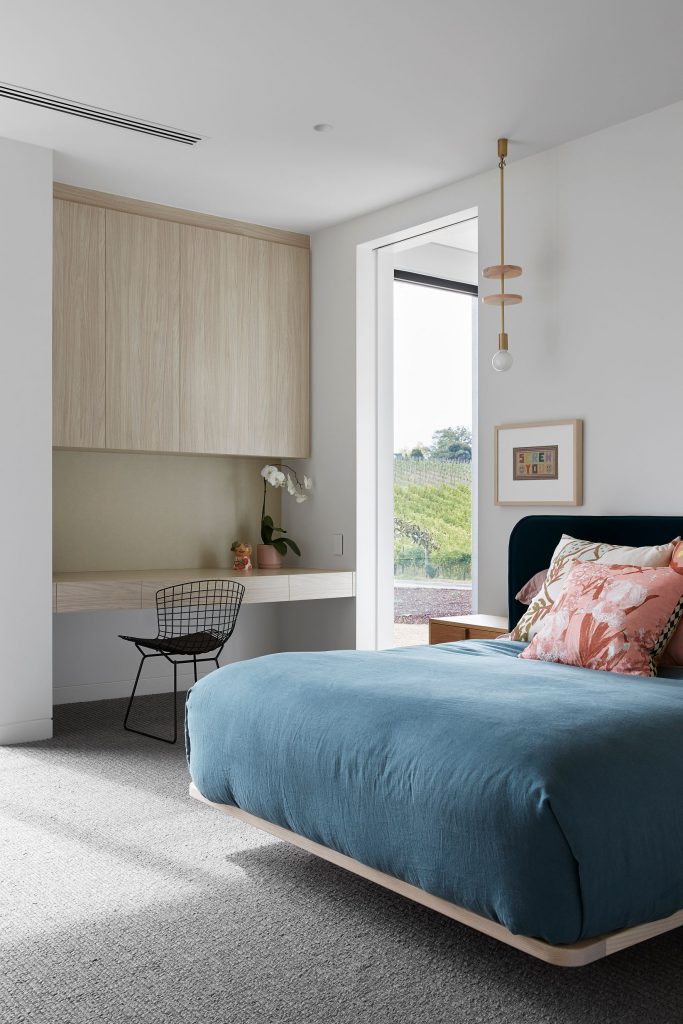
“They have wonderfully eclectic taste, which definitely shows through their artwork collection.”
In conjunction with the vibrant art, lighting becomes a feature throughout the home.
In the entry, hand-blown glass Pebbles pendants from Bomma hang in playful red, purple and green.
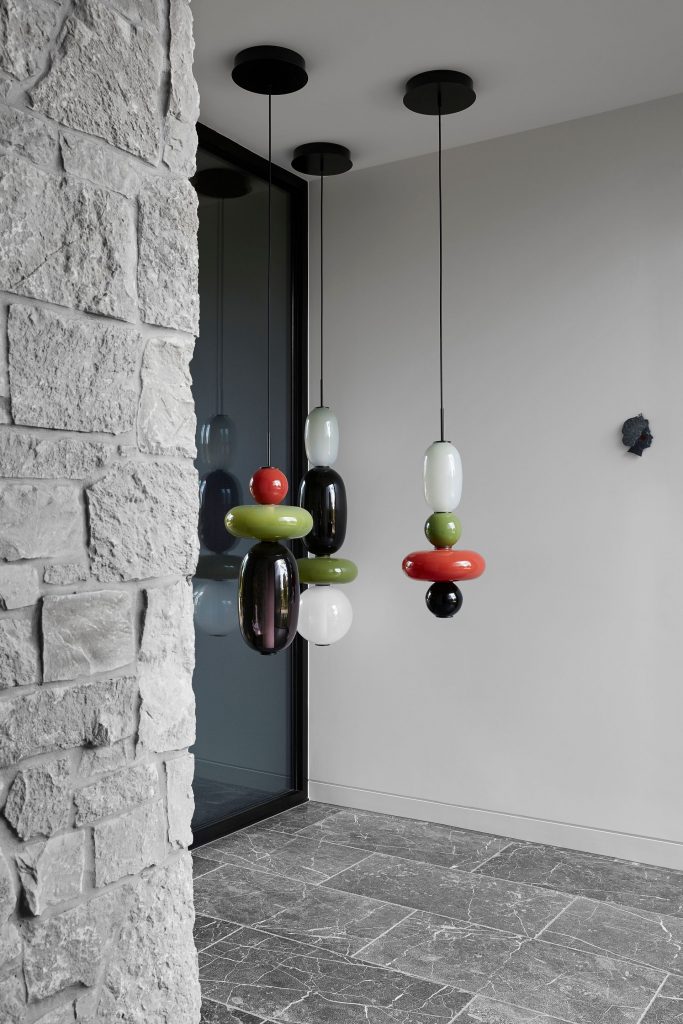
Or, at the front door, a Slab pendant by Articolo, evocative of contemporary jewellery, adorns the stone and floor-to-ceiling window.
In the daughter’s bedroom, a violet Liuku pendant by Mater adds another element of colour and form, while in her en suite a geometric and sculptural N pendant by Porcelain Bear lights up the vanity.
This character continues into the rest of the bathrooms – each with its own personality.
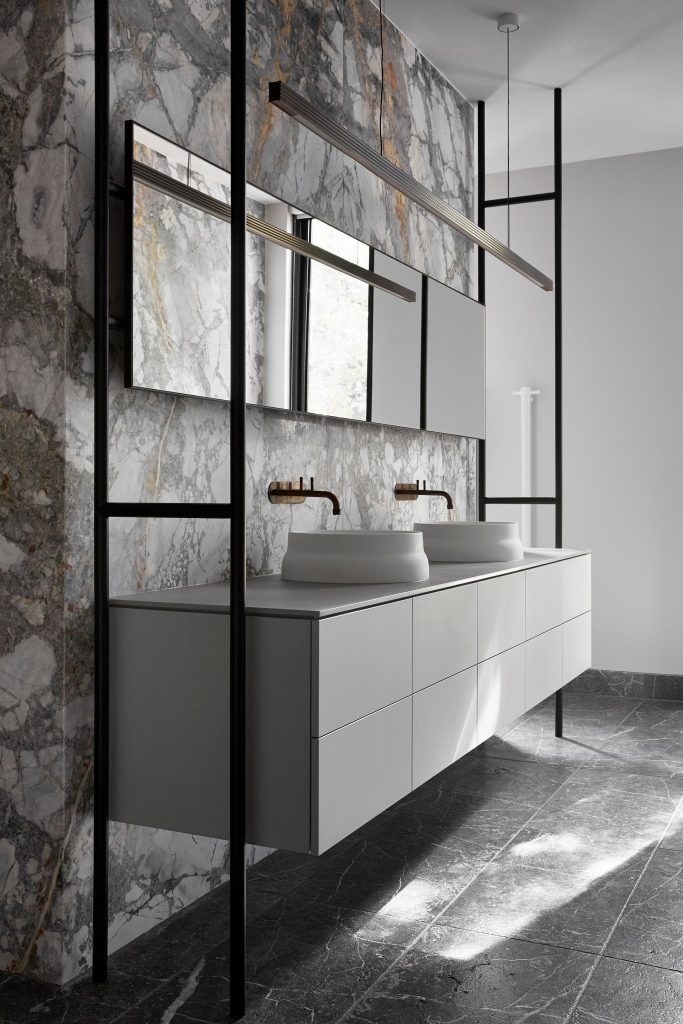
“The clients aspired for each space to speak [individually],” adds Moeck. “Yet there is still a beautiful continuity in terms of the textures.”
An undulating, geometric tile creeps across the wall in the daughter’s en suite, falling short of the edge to build intrigue.
In the master en suite, sandy-hued paint and black steel framing highlight the Cote D’Azur marble with its dramatic veins.
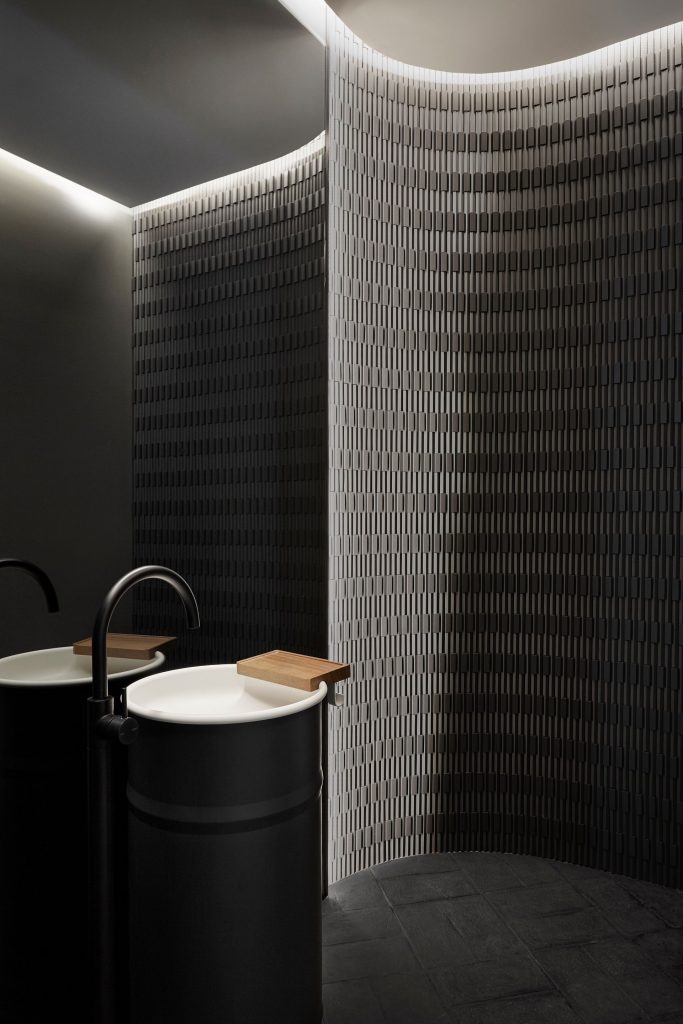
Meanwhile, the scene is set with a dark colour palette and Japanese tiles embellishing the curved wall in the powder room.
“The clients sought a moody, evocative space, so indirect lighting was crucial for that,” says Bilardo.
“We also used a tactile Eco Outdoor black brick on the floor for a simple and restrained effect.”
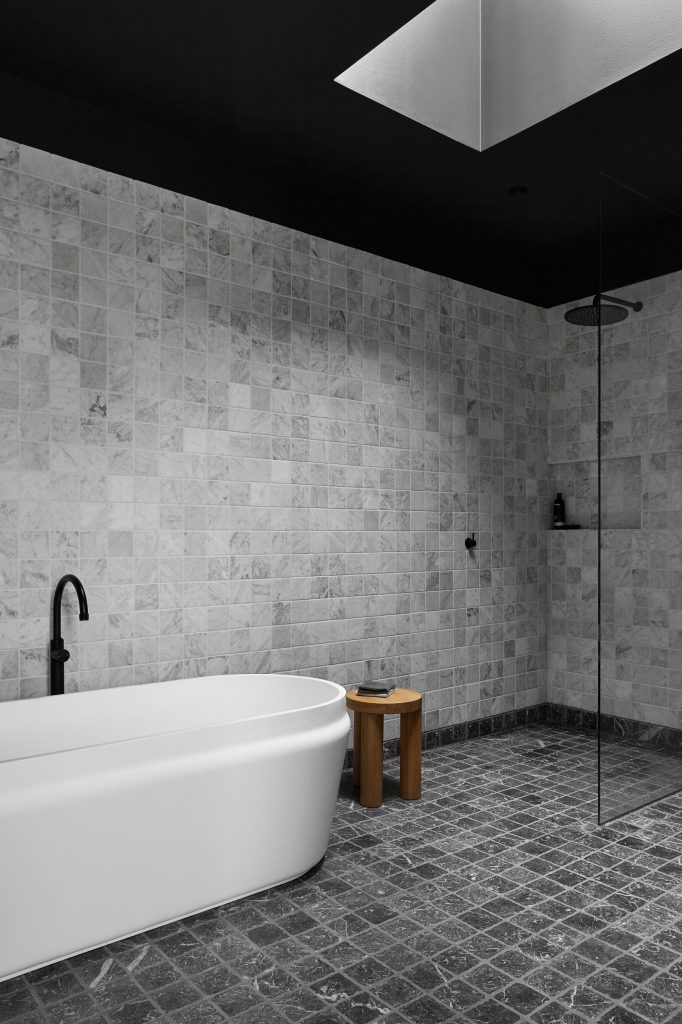
These sombre hues continue in the guest bathroom with a pitch black ceiling that allows the skylight to feature.
“The light that you get through there is really quite special, as the sun moves throughout the day,” adds Moeck.
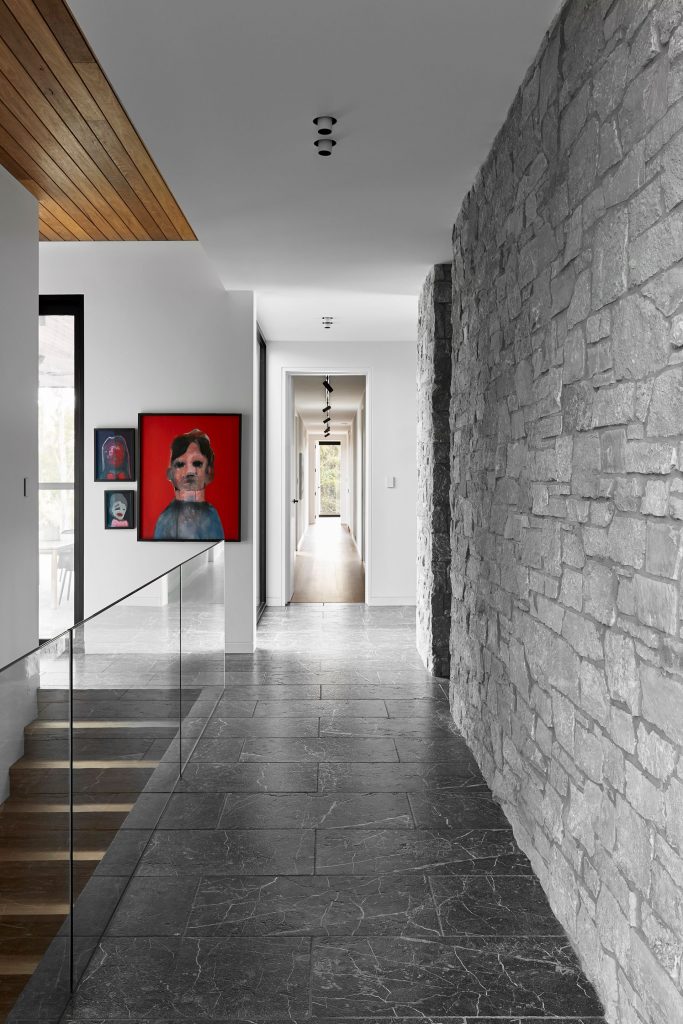
The overall effect of Vigneron house is a feeling of calm for the family to inhabit throughout the seasons – underfloor heating, thermal double-glazing, orientation of the home and cool stone flooring providing a respite any time of the year.
With expansive views the star of the show, the interiors are left to captivate in intimate spaces, but, fundamentally, provide a multigenerational abode for living.
Photography: Jenah Piwanski.
This article originally ran in inside magazine. Grab a copy on newsstands now or online from the ADR store.
Led by Bilardo, Enoki is an Adelaide-based multi-disciplinary design firm specialising in visual communication and interior architecture.
In 2016, ADR chatted to Bilardo about another of the practice’s art-filled homes – Hindmarsh Residence.
















