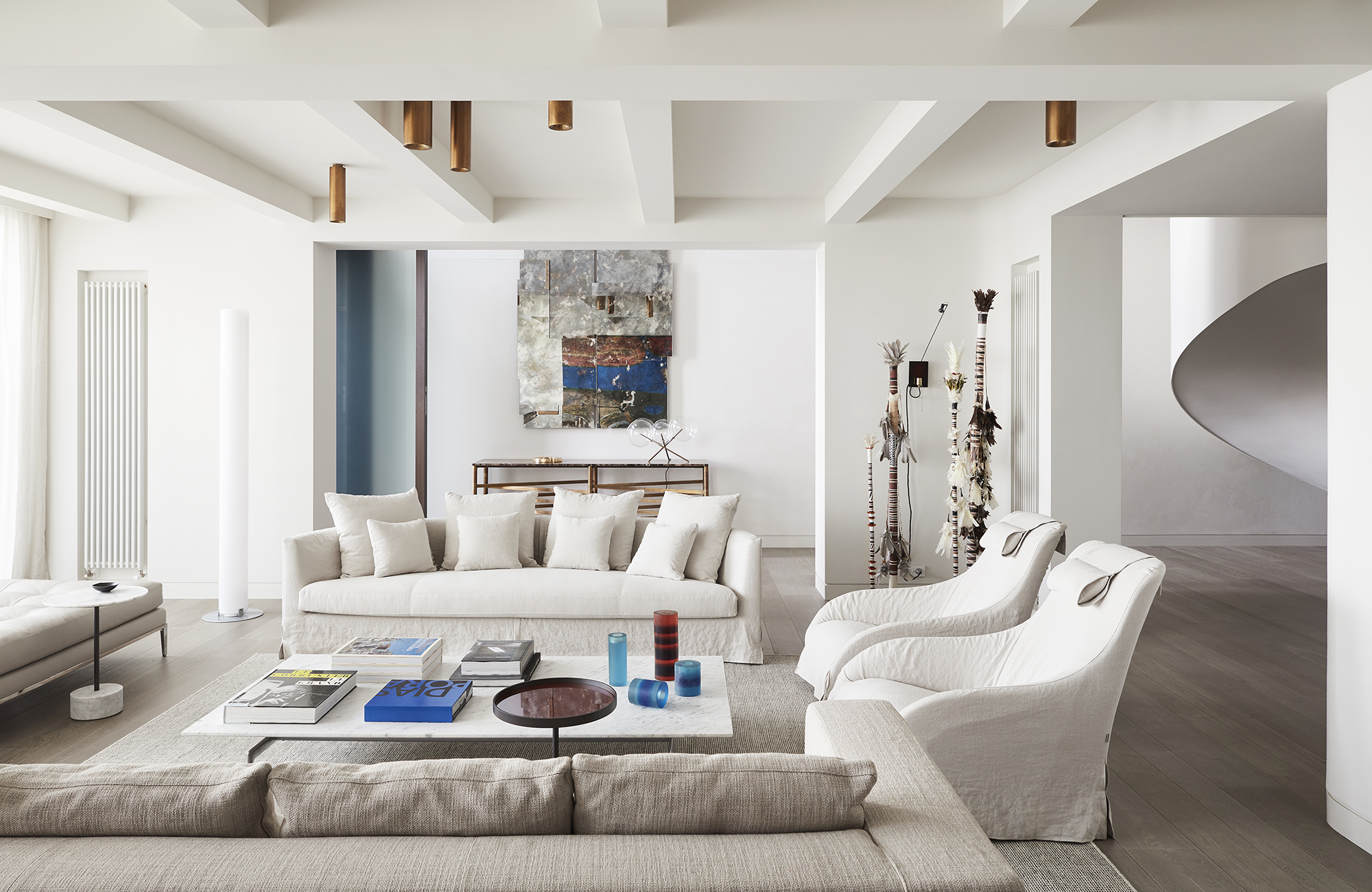
Deep arched windows evoke Italianate villa in Melbourne apartments by Jolson
Deep arched windows evoke Italianate villa in Melbourne apartments by Jolson
Share
Deep rendered arches shaped like those found in Italian villas dominate these apartments designed by Jolson for the Melbourne suburb of Armadale.
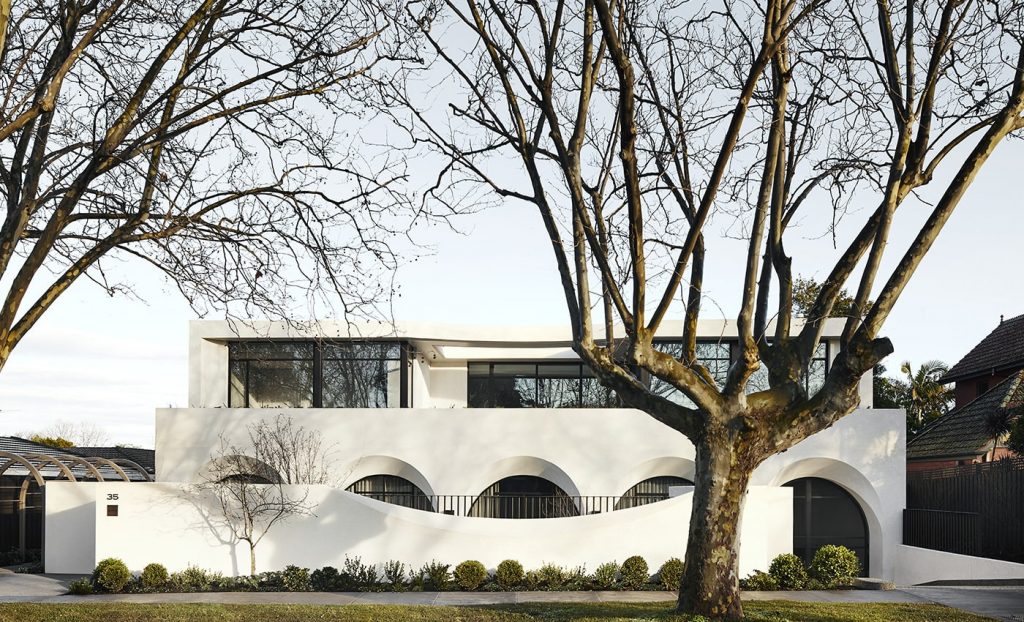
The Melbourne design studio teamed up with architectural developer Orchard Piper and Sydney-based landscape designer and horticulturalist Myles Baldwin to deliver 10 apartments that appear “more like a bespoke house”.
Varying in size from 150 square metres to 370 square metres, the Huntingtower Road apartments are set in a “wide and leavy” street and “respond to the many large period homes” in the area.
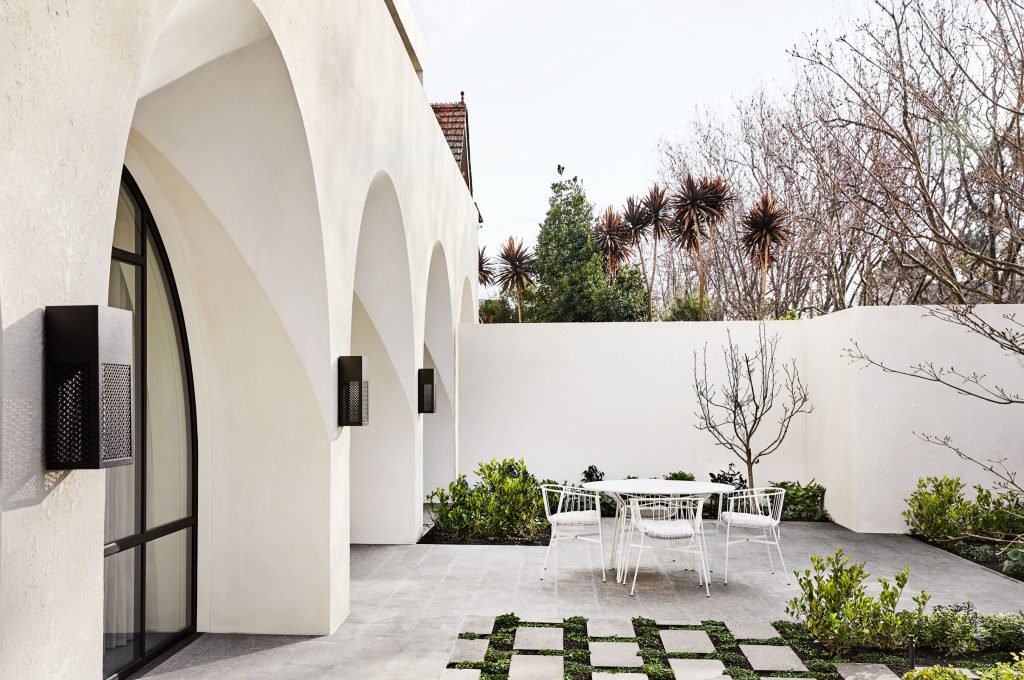
“There’s a holistic feel with the apartments and garden reading as one,” explains Jolson. “Not dissimilar to some of the large homes in the street.”
The cream rendered arches, visible from the street, open into a series of courtyard gardens “expressed as spacious outdoor loggias”.
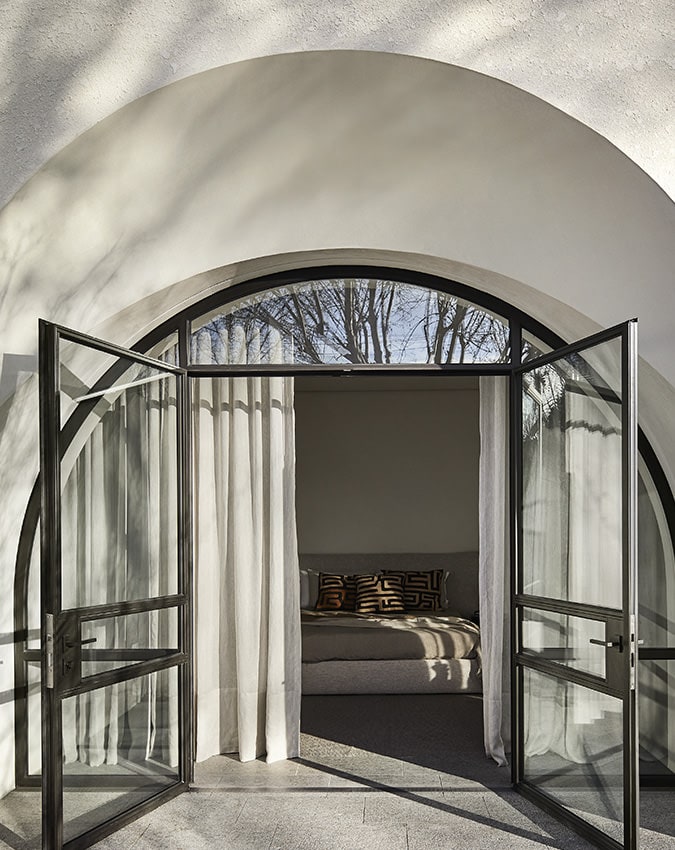
A deep 900-millimetre-wide arched colonnade and bronze steel window frames add “architectural depth” to the exterior, while also responding to the changing light.
“These arches have been sculptured in a contemporary manner to not only interact with the light, but also create a veil for residents,” says Jolson.
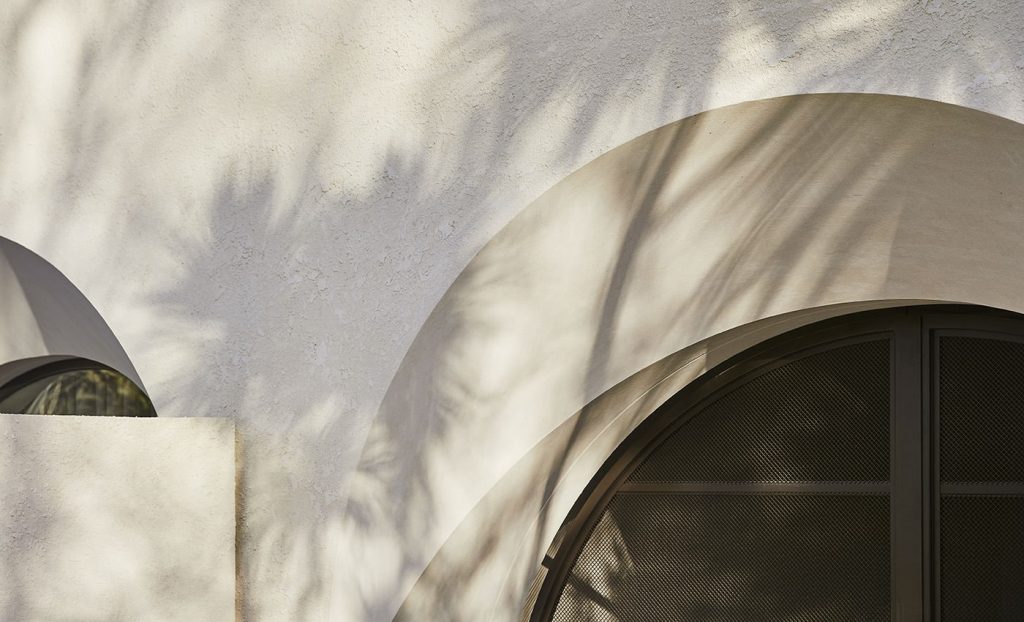
The gardens themselves, with their “loose and clipped textured foliage” and mature and European influenced plantings in greens, greys and whites, compliment the tree-lined boulevard and encourages “garden-centric living”.
Above the arches, more greenery has been planted, designed to eventually cascade from the roof and “provide another sheer” for residents.
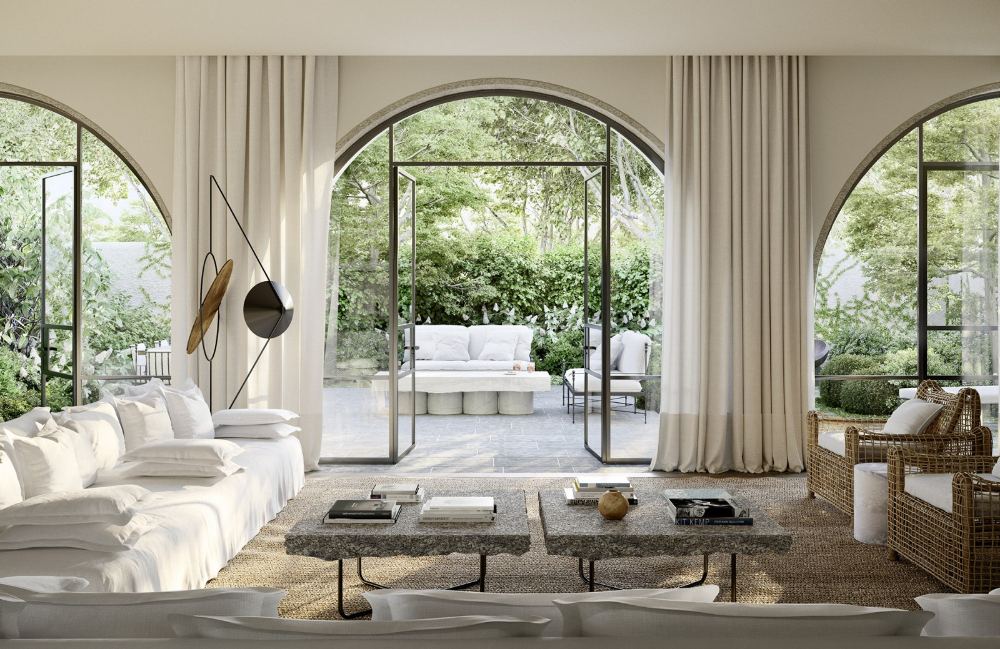
“The architecture creates outdoor rooms and blurs the line between inside and out for a holistic experience,” explains Jolson.
“The external materiality carries into the interiors beyond the unusually wide windowsills to further extend the garden experience.”
Beyond the “bespoke linen curtains”, the interiors feature white walls, three-metre-high ceilings and a light-coloured parquet floors.
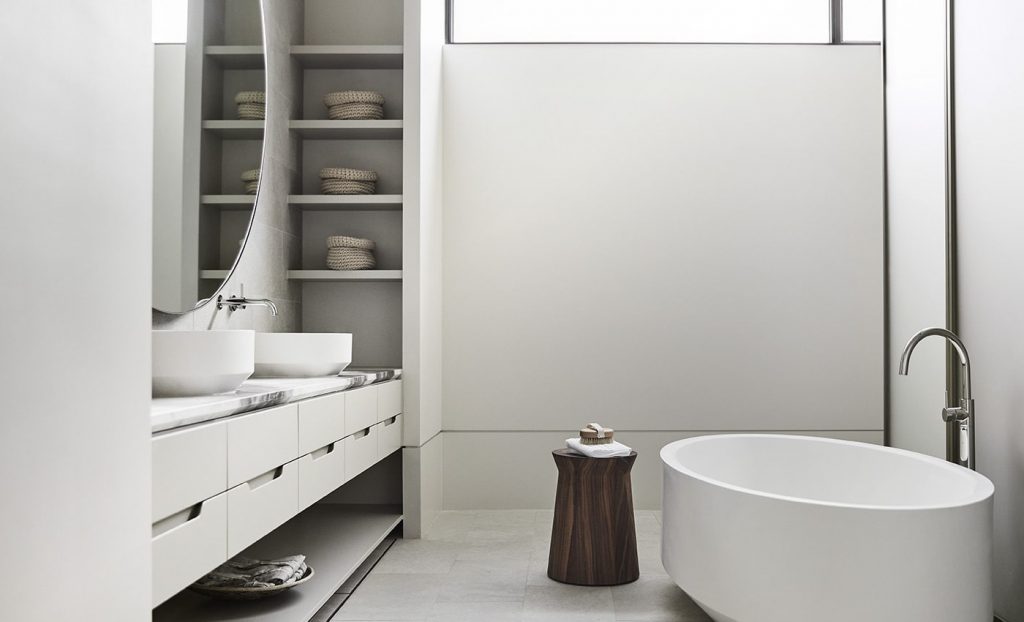
In the living room, “large continuous walls” have been designed to display paintings and stone fireplaces add a “level of bespoke rarely seen”.
The kitchens feature wide black and white marble islands – also used in the master bathrooms – and all-white custom joinery, while the larger apartments also feature built-in cellars.
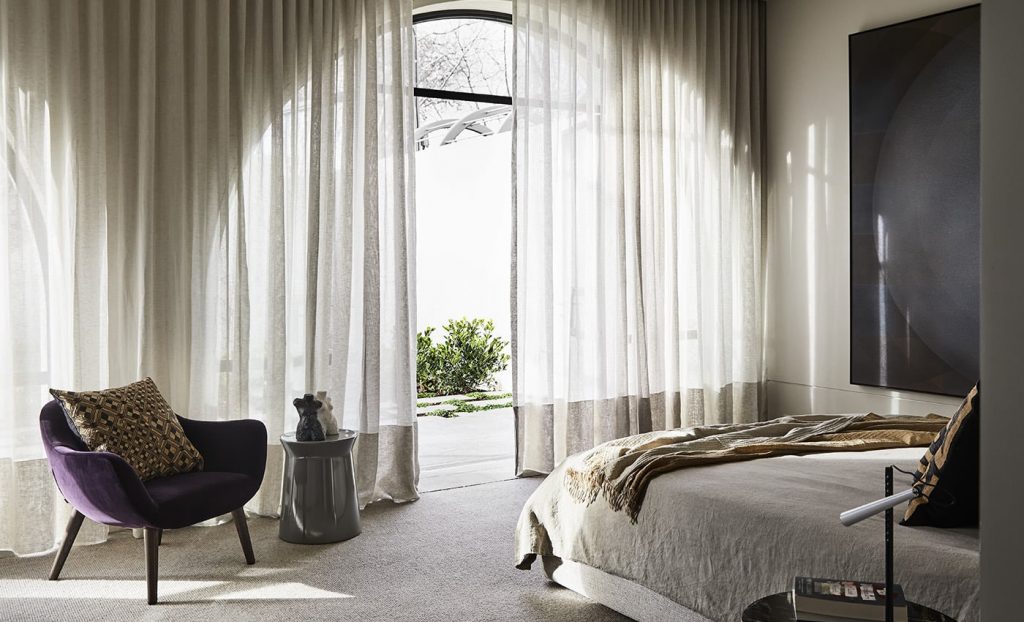
In the bedrooms, the parquet has been replaced with cream carpets in a similar shade to the linen curtains.
“The design approach is mindful of carrying through the larger ideas, such as the curvature in the architecture, into the microdetails such as the beautiful detailing for the curved edge to the vanity pull or the carved undercut to the vanity basin in the marble bathrooms,” concludes Jolson.
“The result is a coherent design story whether you happen to be inside or outside in the garden.”
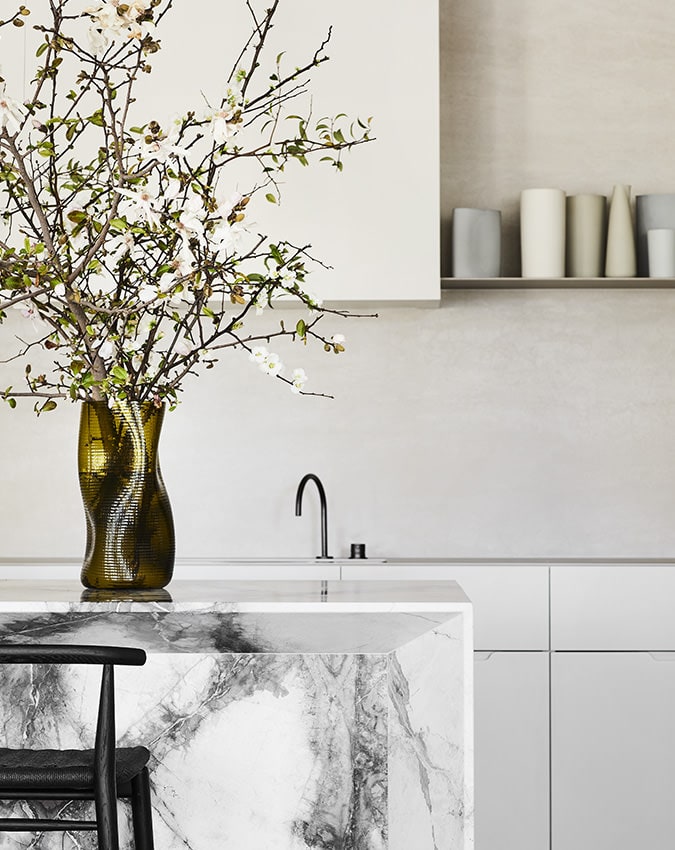
Photography: Lucas Allen.
Jolson is a Melbourne design studio, founded by Stephen Jolson, that specialises in high-end residential projects.
The practice recently “rehabilitated” Robin Boyd’s 1955 vision for the landscape-embracing Richardson House.
You Might also Like
