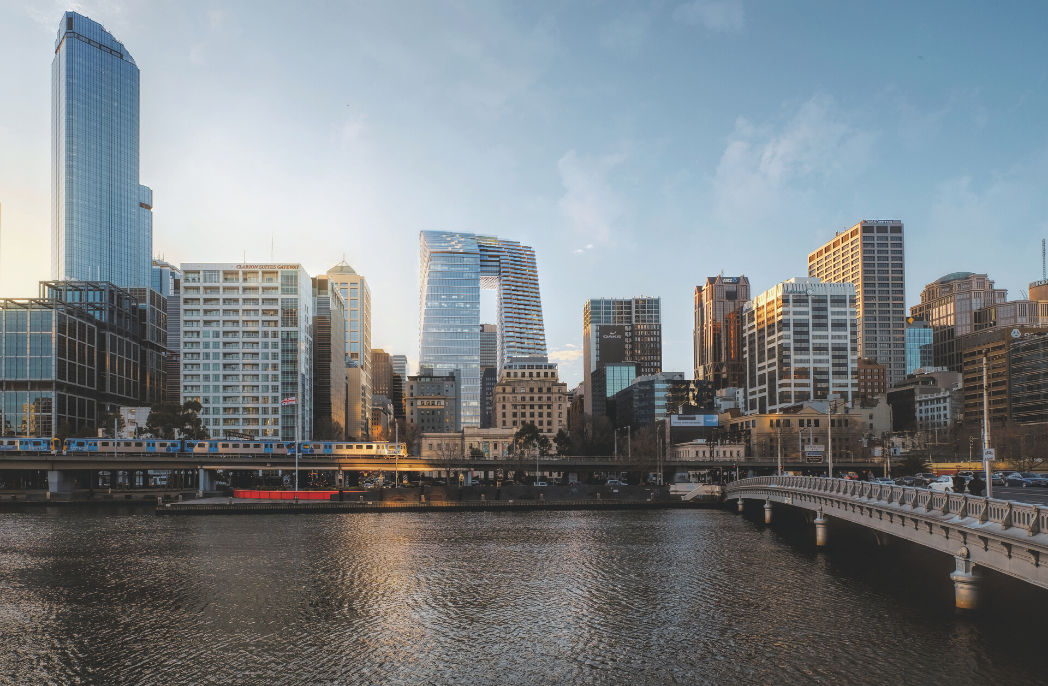
Collins Arch by Woods Bagot and ShoP – an international sense of design
Collins Arch by Woods Bagot and ShoP – an international sense of design
Share
Woods Bagot and SHoP have completed Collins Arch, a dramatic new mixed-use development across an entire city block in central Melbourne.
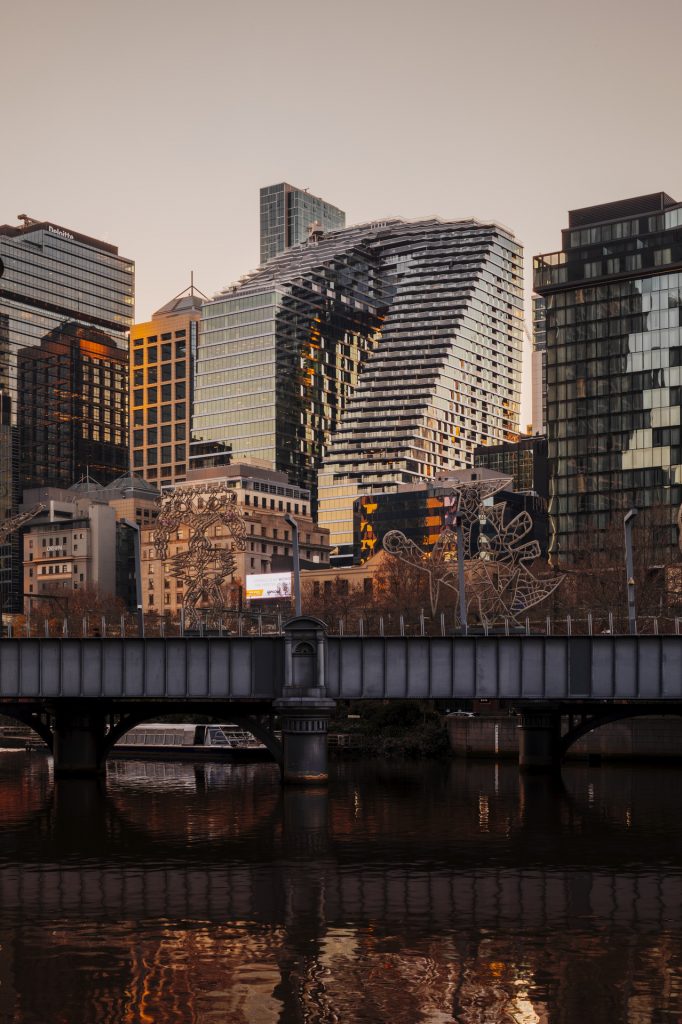
The first truly mixed-use building in Australia, Collins Arch includes a mix of apartments and shared facilities, a five-star W Hotel opening in December, commercial tenancies, a retail laneway, a colonnade of cafés, bars and restaurants facing public green space, and a covered public amphitheatre.
Describing Collins Arch as unlike anything else in the city, Woods Bagot chief executive officer Nik Karalis says maintaining Melbourne’s status as one of the world’s most liveable cities requires continual evolution and innovation.
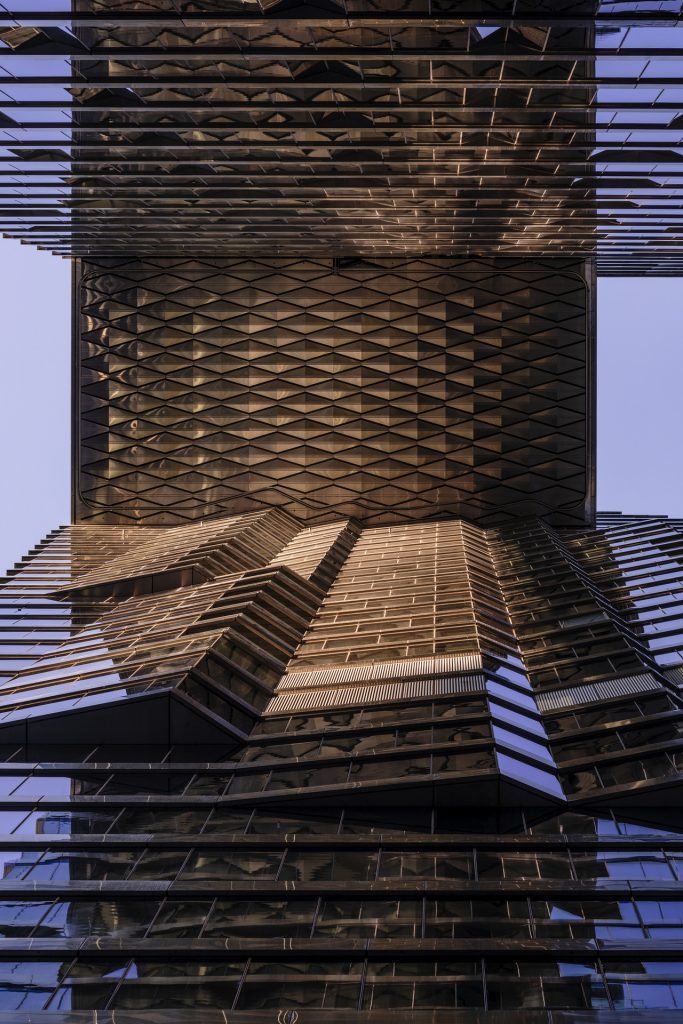
“The project is born of two key, complementary ideas: an urban design rationale that links it to a larger public space network; and a concept for a mixed-use development that privileges the activation of the ground plane to create a landmark destination,” says Karalis.
The building’s bold and striking form – two towers connected by a sky bridge –was dictated by the mix of programs.
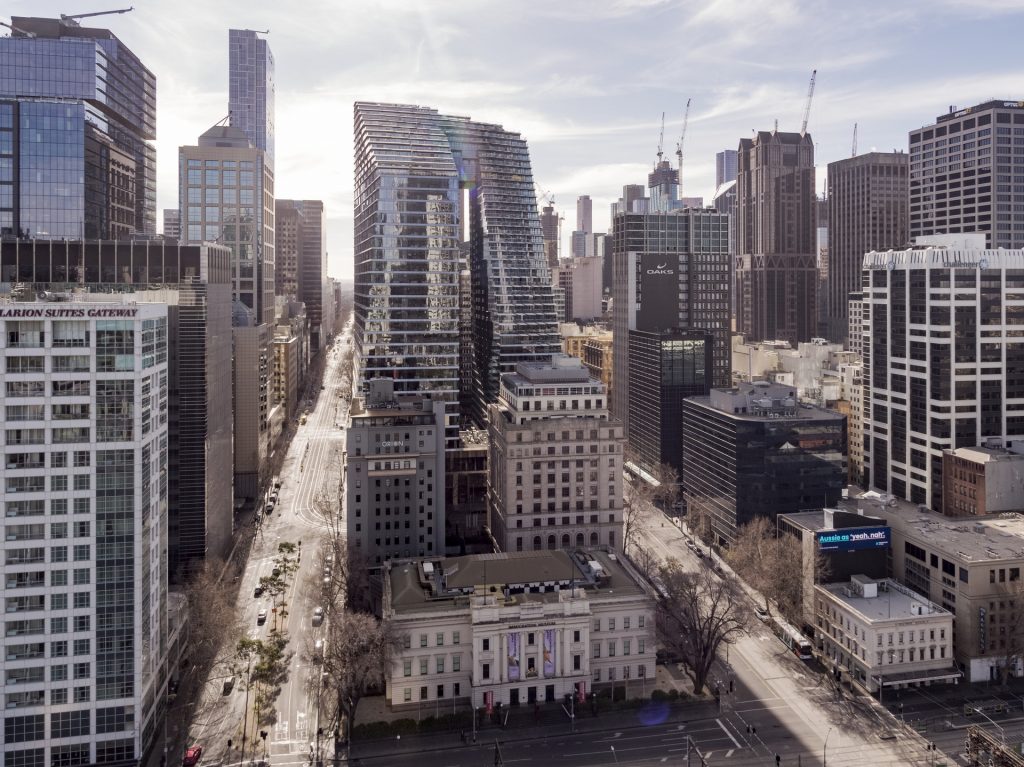
“The sky bridge connecting the two buildings is not simply decorative. It maximizes views and sunlight for office, hotel and residential occupants of the two buildings that, on the ground, meet public space and commercial requirements,” says SHoP founder and principal Bill Sharples.
“The ground plane was always where the project started; the building’s form was a result of the program.”
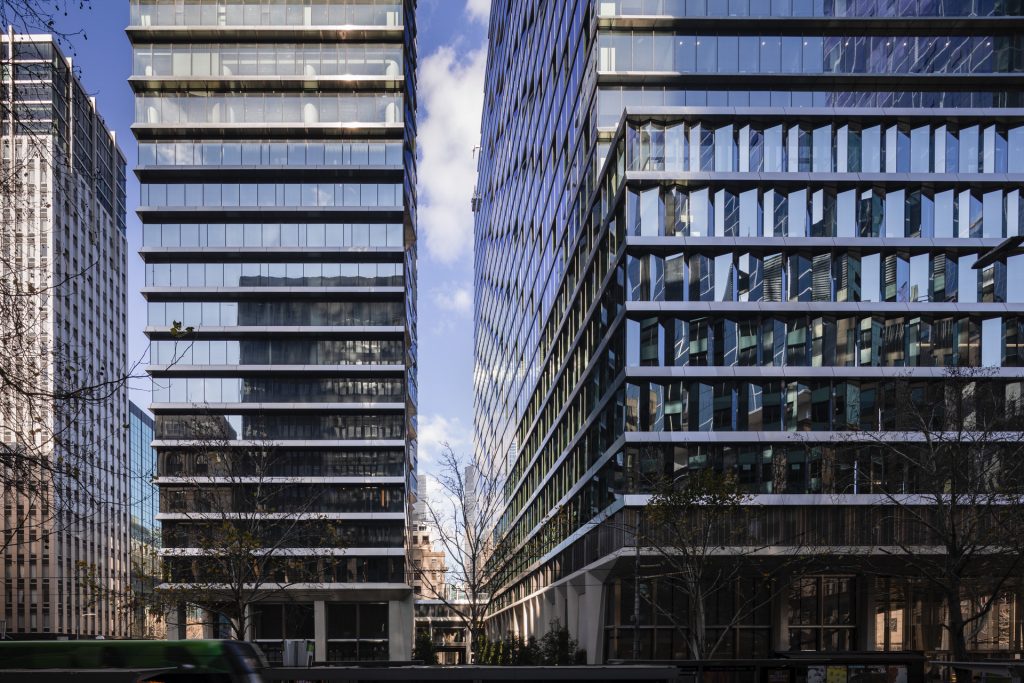
Following the Council on Tall Buildings and Urban Habitat’s (CTBUH) 2022 award ceremony in Chicago, the building was awarded Best Tall Building, 100-199 Meters and the Best Tall Mixed-Use Building.
Collins Arch evokes an international sense of design and uniqueness yet settles comfortably into the skyline and the surrounding local context.
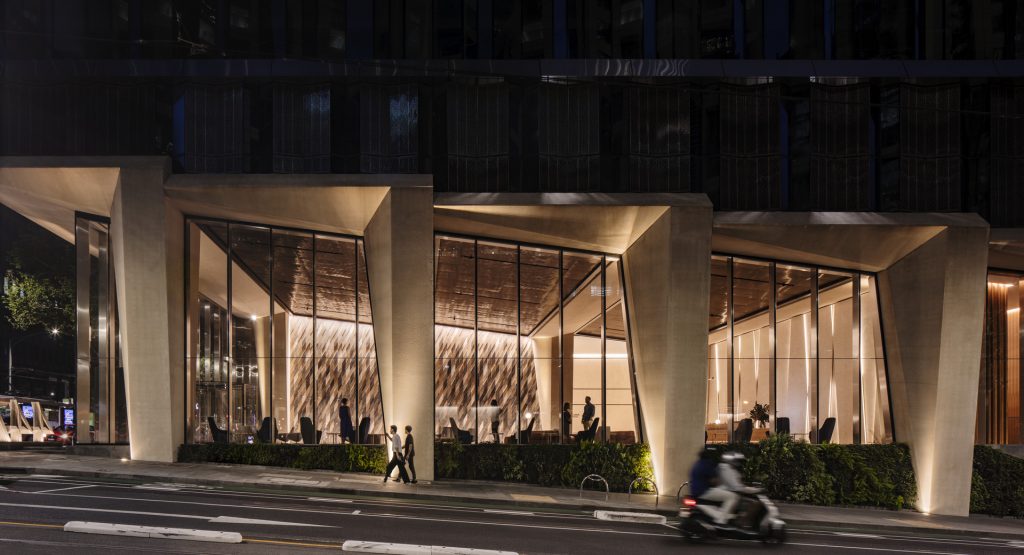
Addressing the demanding mix-use program through vertical stacking the architects optimized each floor plate and each typology to emancipate nearly 45 percent of the site back to the city.
Its design will have an enormous impact on quality of life, public health, and a greener, more liveable Melbourne.
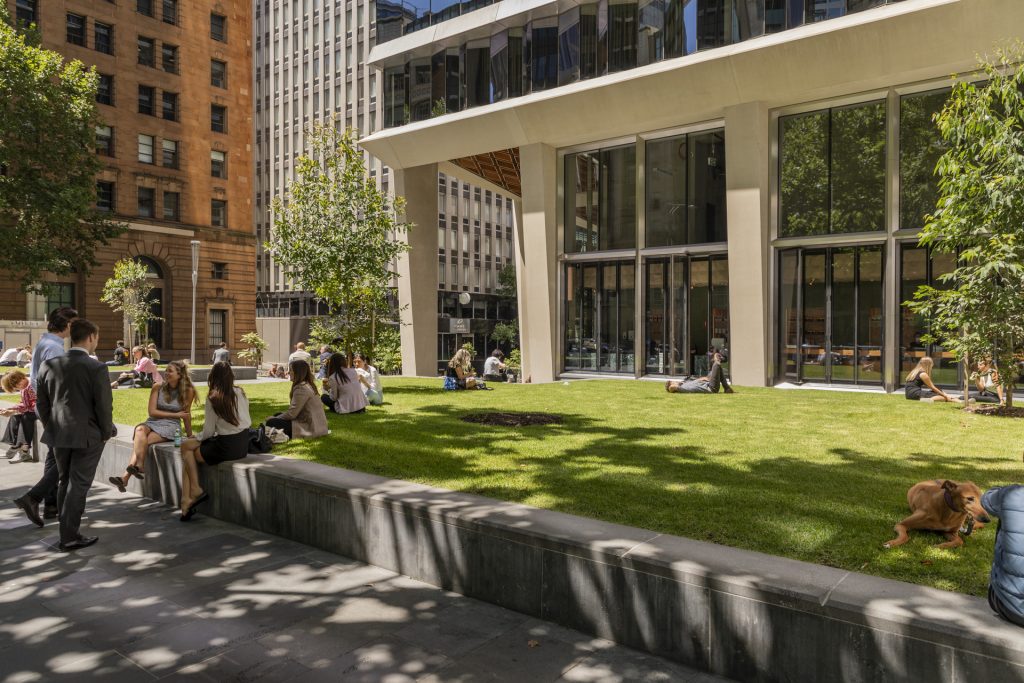
From top to bottom Collins Arch is about liveability. The dual towers’ combined footprint occupies not much more than the public open space, providing an urban, public-spirited, and fresh space for active and passive enjoyment.
Adding to its sustainability and resilience is the green infrastructure of a new park next to the site, with imaginative landscape architecture – designed by Oculus to relate to the building’s ground plane elements – reinforcing the distinctive identity of the place.
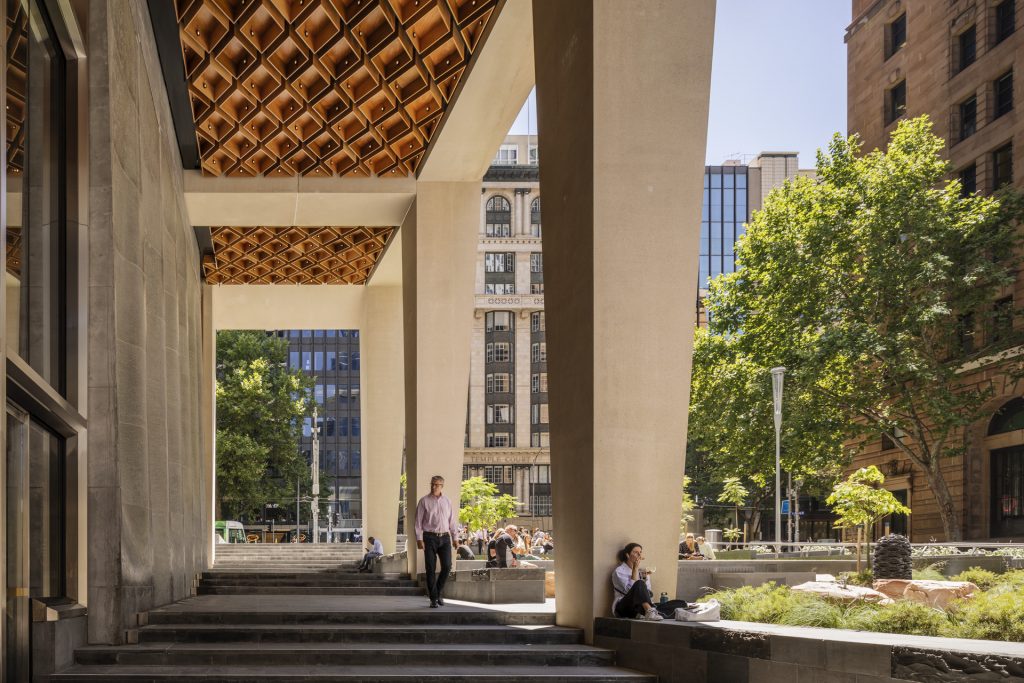
“There’s highly-charged energy associated with this mix of activity, whose scale and complexity are unprecedented. People will feed off that energy in proof that the beating heart of a metropolis is still the best way to live,” explains Karalis.
Collins Arch is the brainchild of Cbus Property, an Australian property investor and developer.
In 2014 Woods Bagot and SHoP won Cbus Property’s design competition for the project, notably for their ground plane concept and vision to give a great deal back to the city.
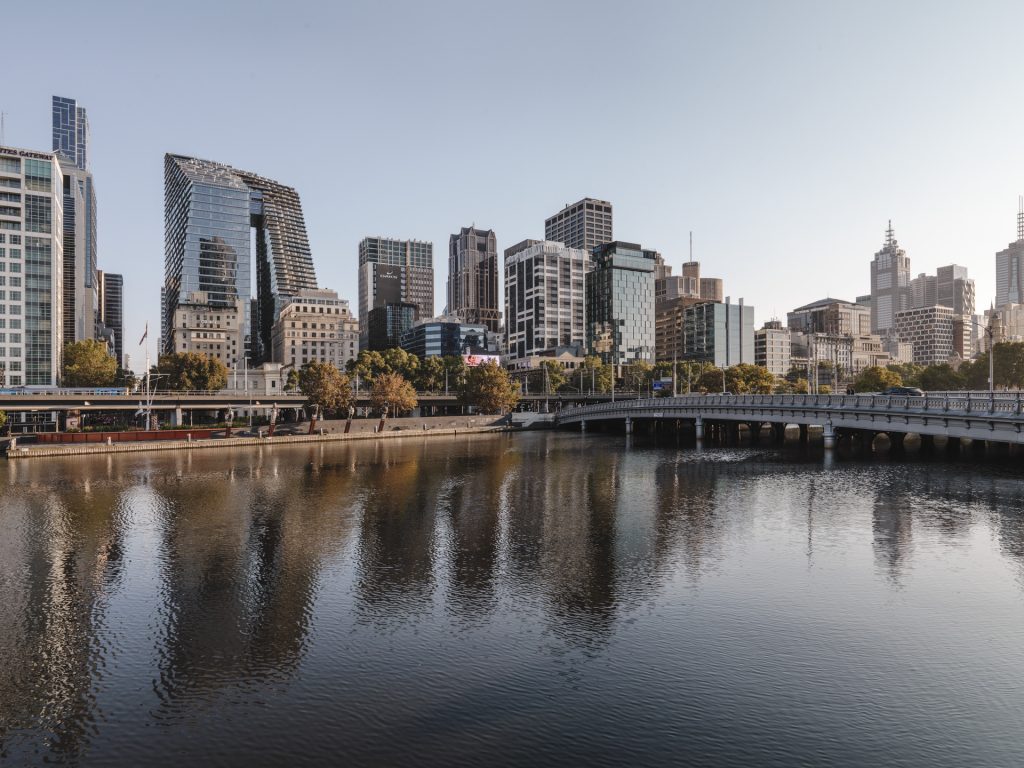
Discover how Jackson Architecture and Woods Bagot designed Australia’s tallest university campus.
You Might also Like
