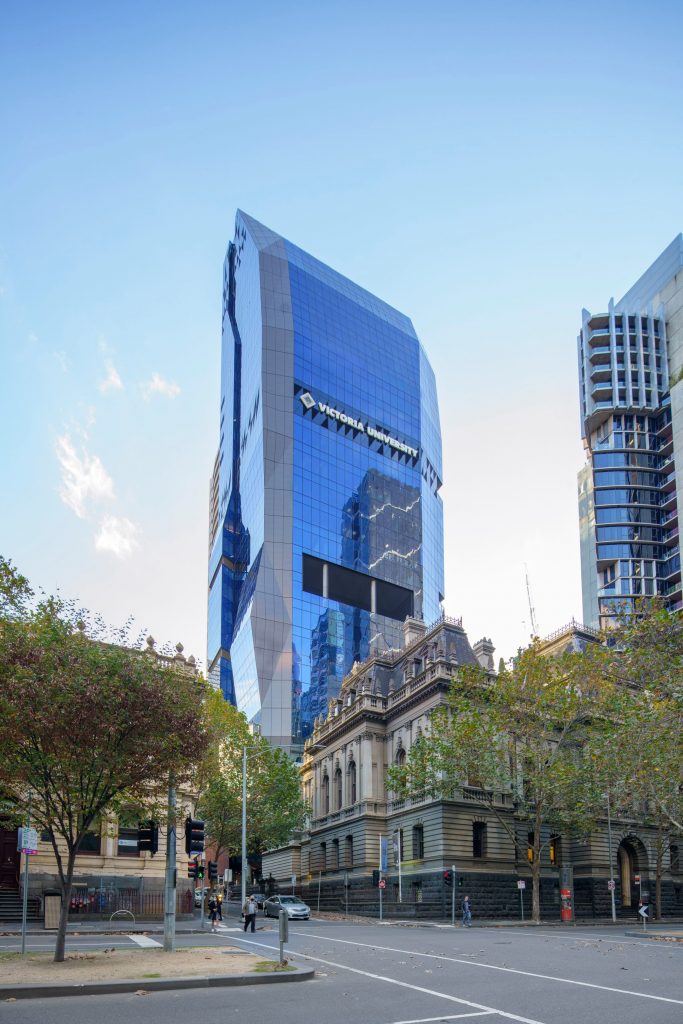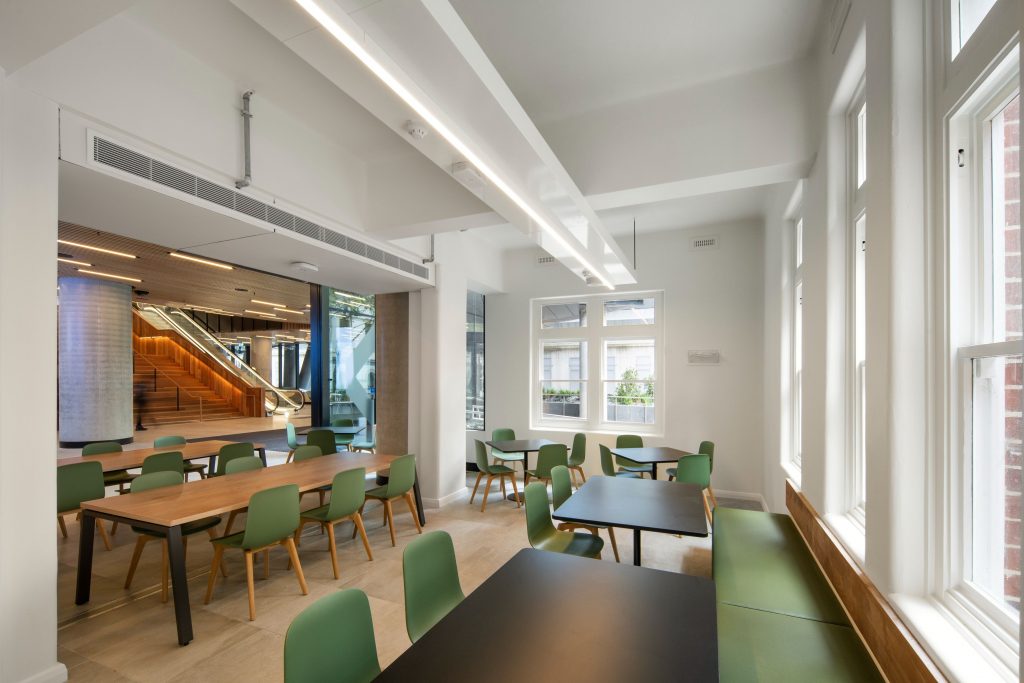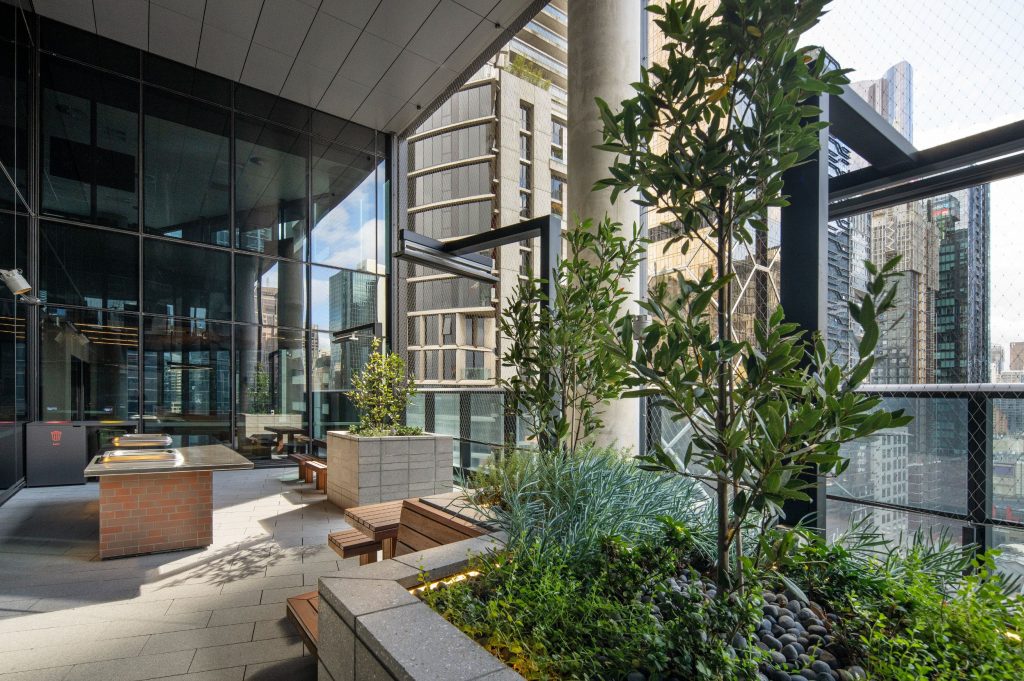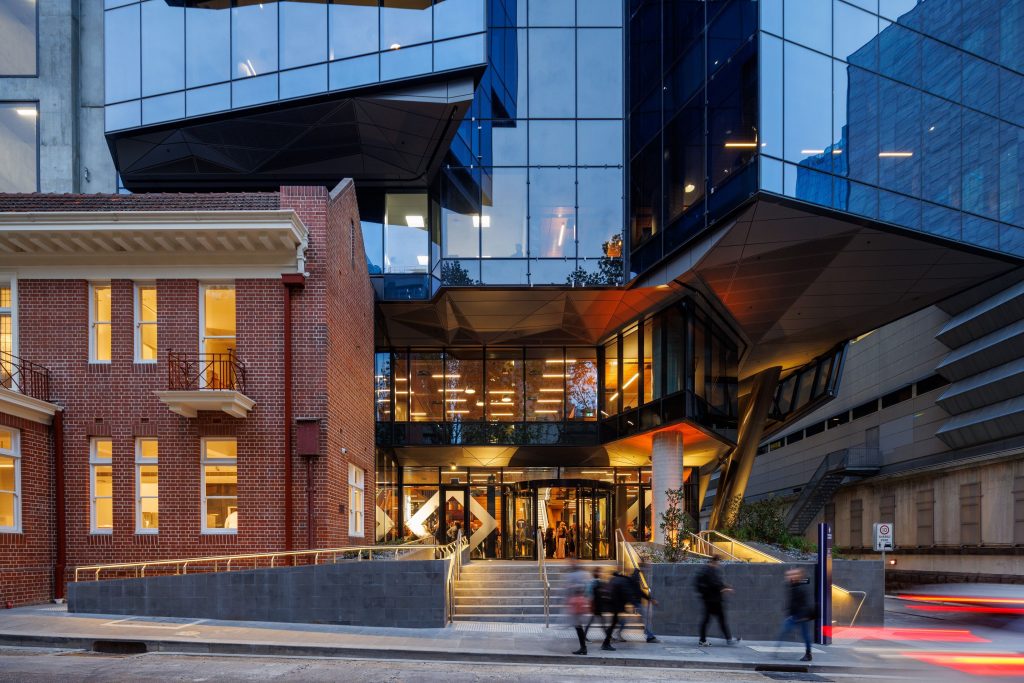
Jackson Architecture and Woods Bagot design Australia’s tallest university campus
Jackson Architecture and Woods Bagot design Australia’s tallest university campus
Share
Standing straight with over 32 levels on a tight 1,943 square metre site, the education hub is the Southern Hemisphere’s tallest university campus.
With architecture by Jackson Architecture and interiors by Woods Bagot, the education facility sits in the heart of Melbourne’s CBD, and is in partnership with superannuation fund-backed property investor ISPT and Victoria University (VU).

Featuring a slender, sculpted glass tower, the building is purpose-built with students in mind. Its dynamic and unique façade is articulated and folded to create a distinctive form on the outside while creating individual meeting nooks and spaces on the inside.
The new building also consolidates several VU former campuses into one vertical education facility to create a dynamic and interactive community of learning where each floor is a street, each school is a neighbourhood, and together, a whole city is formed within the campus.

Located within the historic and legal district at 370 Little Lonsdale Street, the building’s interior design drew inspiration from the contextual urban fabric surrounding the city campus – the laneways, parklands, activity hives and historic areas.
These interpretations drove the finishes selections, vistas and corridors of connection, generating diversity of spaces and bringing the excitement of the city inside to create a sense of pride for students and staff.

On the architecture, Jackson Architecture director Sara Jackson says the build also holds sentimental value for the design studio.
“This is a significant project for Jackson Architecture. Daryl Jackson first started working with VU on this project in 2011 and the project is his last, as the founder of the practice. We are thrilled to see the tower finally come to life.”

Woods Bagot principal Sarah Ball says Woods Bagot is “delighted with the outcome of the VU City Tower.
“It provides a new, vibrant city campus that supports student learning across both Victoria University and VU Polytechnic, as a vertical campus in the CBD, it will provide great opportunities for business and industry partnerships.
“The quality and design of the fit out speak to the pride that VU has in its students and staff and its wish for all to achieve a world-class education and an exciting career.”
Photography supplied.
Earlier, The Yuandang Bridge in China by Brearly Architects + Urbanists was awarded the International Chapter Architecture Medallion by the Australian Institute of Architects.
















