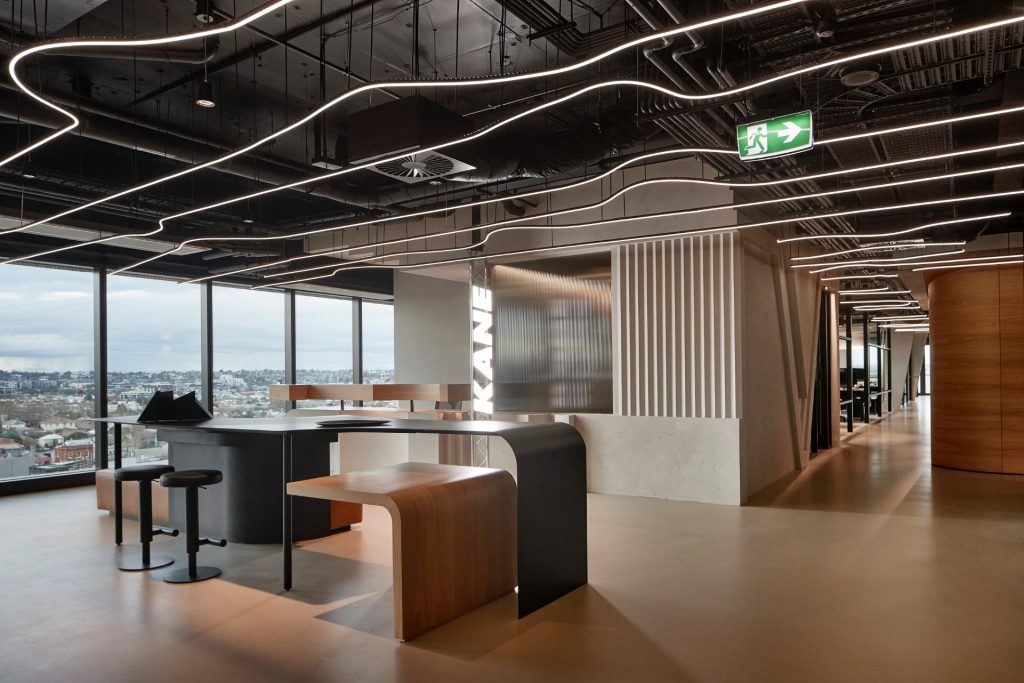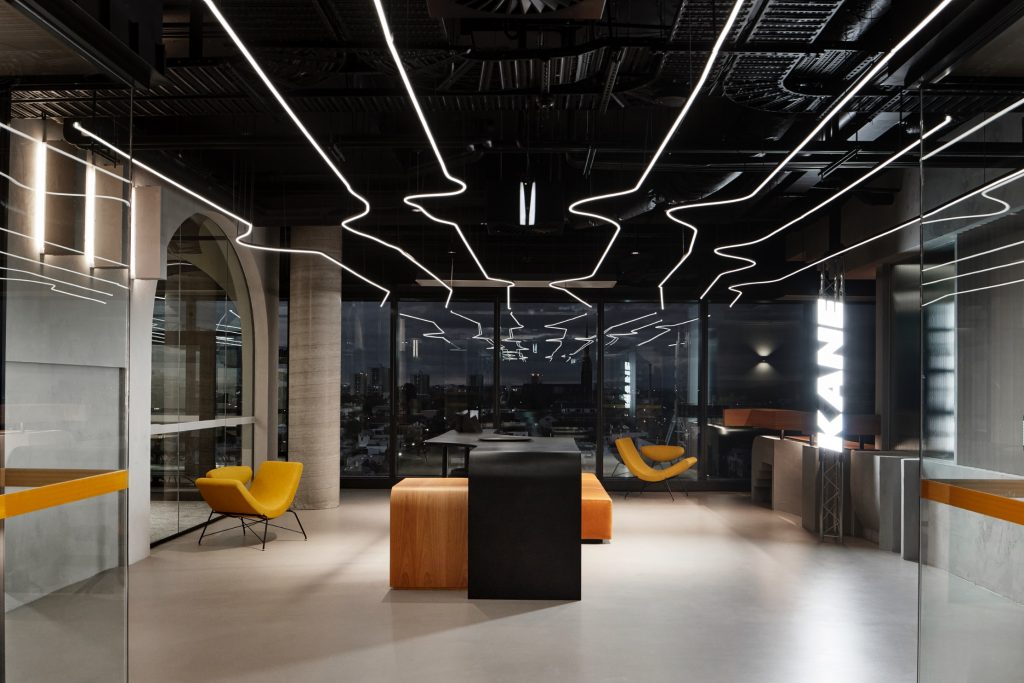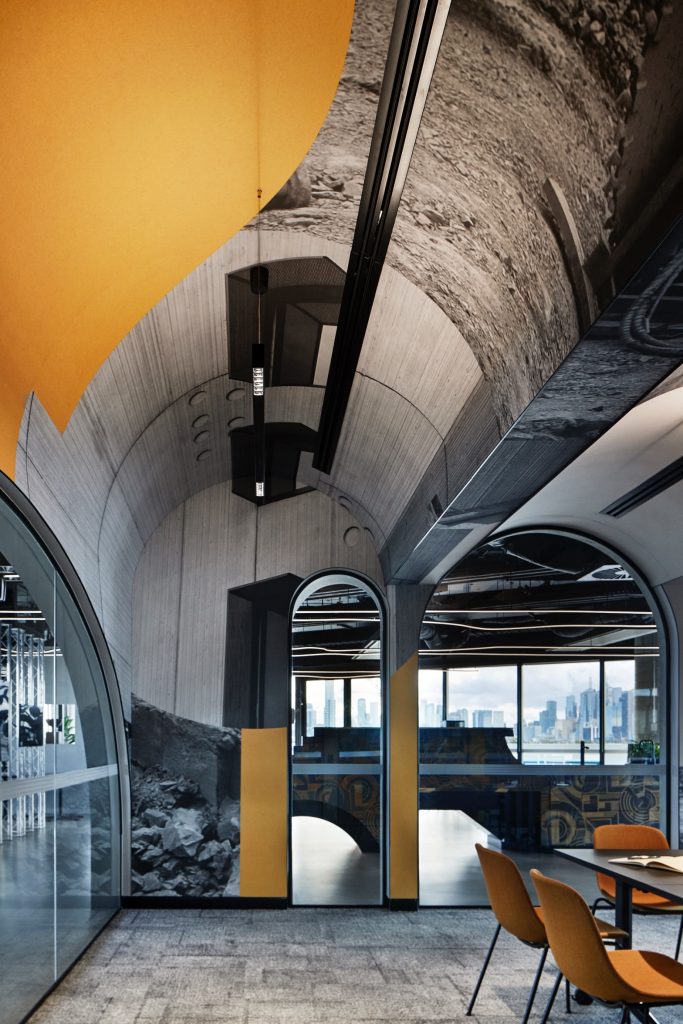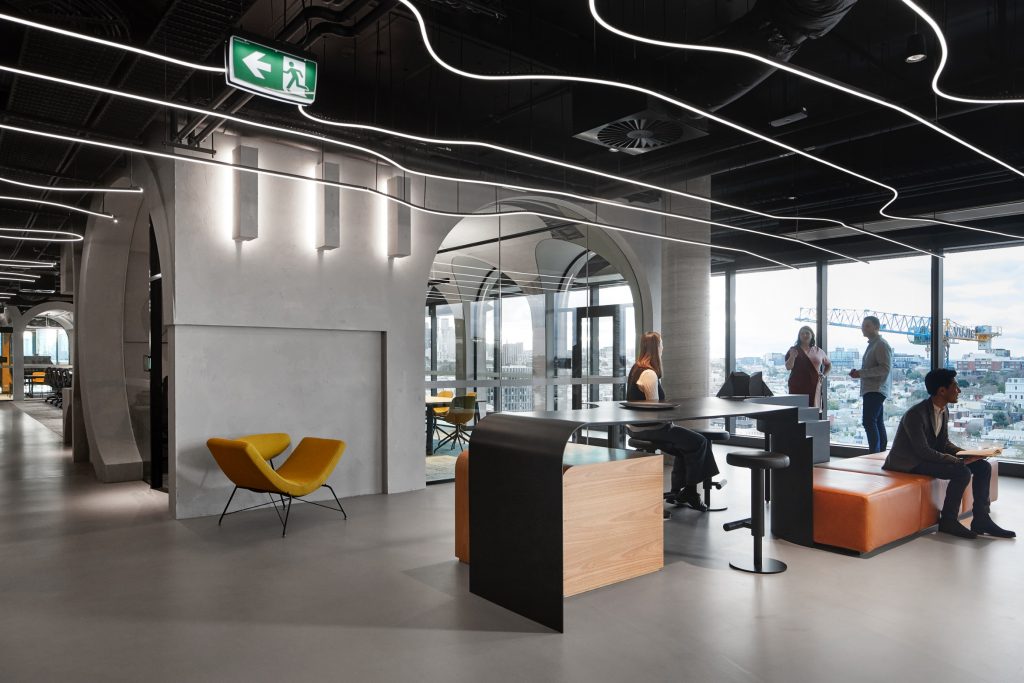
ARM Architecture designs new age workspace for Kane
Share
Kane Constructions has moved into a new custom-designed headquarters brilliantly executed by ARM Architecture, with the workspace set to be an exemplar for what authentic, values-driven workspaces can look like for the next-age workforce.

Designed and delivered by national practice ARM Architecture, the new Kane corporate headquarters encompasses an entire floor spanning 1395m2, with additional outdoor terraces, and showcases what is a bold look for a construction company fit- out.
Designed to accommodate 100-plus head office staff, the new workspace will double as a flexi-space for Kane’s site project teams as well as potential clients to experience the Kane mission.
In total, over 100 work points including flex-desks, focus rooms, and dedicated offices line the space.
“Via stakeholder engagement, our design and approach for this workplace was enriched with valuable insights from employees across various levels of the company, ensuring that the workplace could authentically reflect both the needs of its end-users, and its overall company vision,” says ARM director Jesse Judd.
“We were inspired by the firm’s goal to create a dynamic, mixed-use workplace that accommodated varied groups and teams – one that encourages connectivity and engagement in a central location with flexible requirements – as we navigate this new world of hybrid work.”

Featuring strong industrial references tied in with local heritage motifs, a series of post- constructivist architectural pavilions anchor the open-plan environment, acting as mini monuments, around which strong directional elements in floor and ceiling planes reference the Richmond context which is surrounded by tram and train tracks.
Specialist lighting designers Glowing Structures co-created an innovative lighting solution with task and area-based lighting which doubles as a way finding device integral to the overall concept.
Flexible work positions have been designed to offer sit-to-stand, fixed height and standing height desk zones, providing for an agile and ergonomic working setting.
All work points are multifunctional and digitally enabled with double screens and docking stations.
In the nucleus of the workplace, a communal social space has been designed to act as an extension of informal meeting spaces, separated from the workplace by an imposing yellow Giallo Sienna stone-clad double-sided statement joinery counter.
Services have been intentionally left exposed, not only those in the ceiling, but the wrapped pipework running vertically down the face of the naked formed columns, which showcases a vital part of the buildings working DNA.

Derived from a comprehensive four-week stakeholder engagement phase to ensure the new workspace reflected the history and future of the construction group, Kane had active involvement in all aspects of planning, design and detailing, with their unique position and understanding of the built environment seeing them closely collaborate with the architect.
“This transition represents an important opportunity to demonstrate our leadership and expertise in the construction market – both in the building as well as the fit out,” says Kane joint managing director Tristan Forster.
“The space has been designed to illustrate the diversity of what we offer and produce for our clients everyday.
“As we move away from the traditional working model, our new workplace truly allows for a higher degree of flexibility and connectivity across all of our teams both in the office, on the construction site and in times of transitions between projects.”
A non-negotiable for the project was the addition of acoustic control and acoustically separate zones for staff.
Together with ARM, a collaboration between leading specialists Studio Ongarato and Marshall Day Acoustics resulted in the design of iconic curved and printed acoustic panels, all custom designed, printed and installed, with each panel representing a storytelling tableau and patchwork blend of past project successes, creating an enhanced volume and sense of perspective in each office and meeting space.
“Moving from a siloed and disconnected working environment, the new Kane Constructions headquarters allows for a more connected team, as well as for each area of the organisation to have its own presence and home,” says ARM workplace design lead, Tanya Hillman.

“Our brief was to deliver a distinctive, functional environment that steered away from tradition, though one in which retained an air of professionalism and leadership.
“Celebrating the concept of ‘journey’ was integral to the design – the result is a space that challenges convention and incites possibility.”
Discover also how Bates Smart transformed corporate workspace in Sydney’s CBD.
















