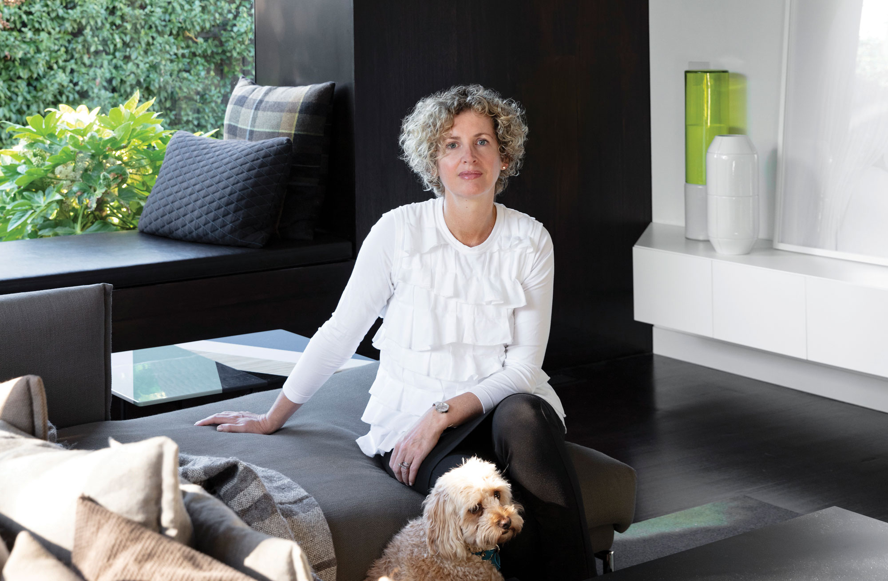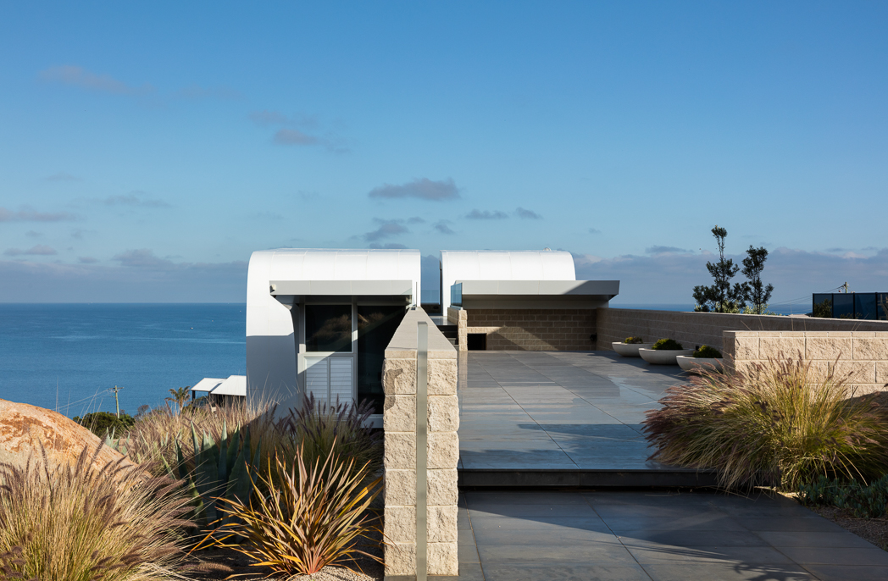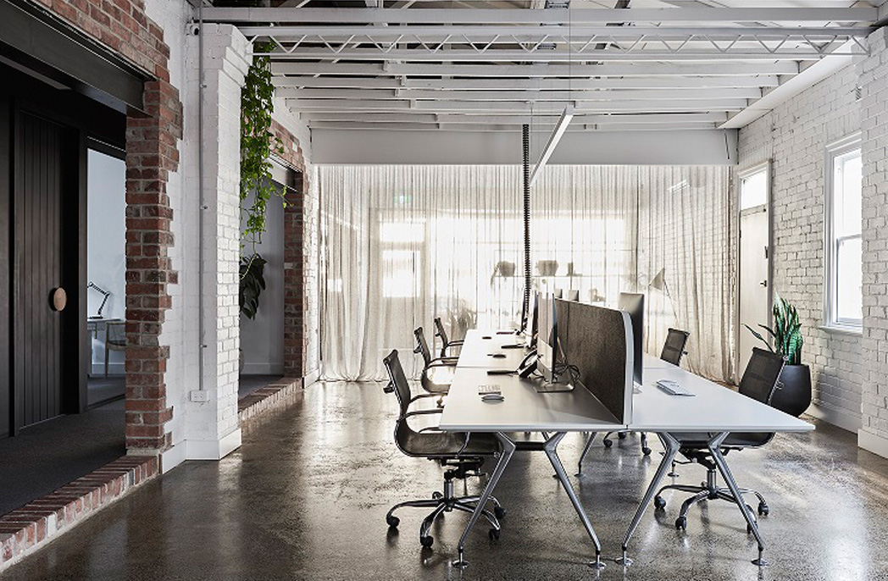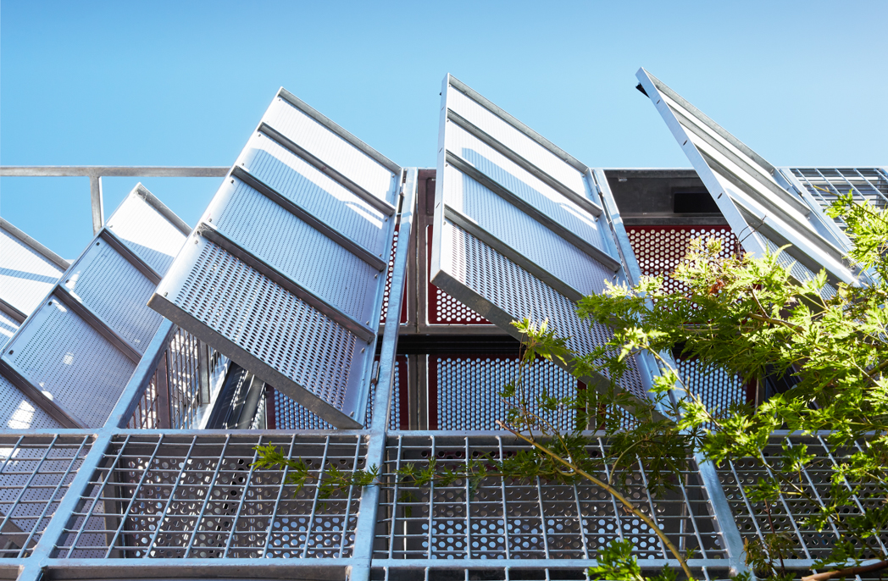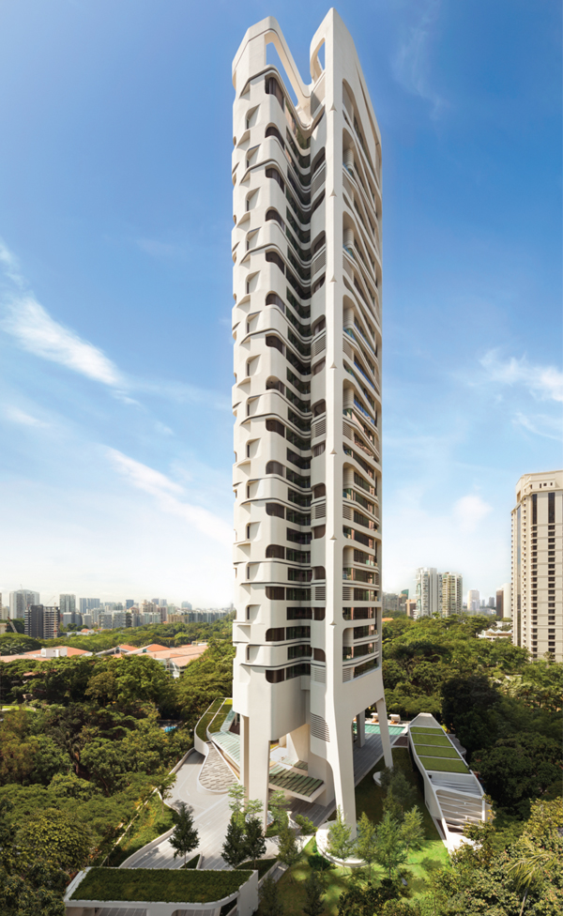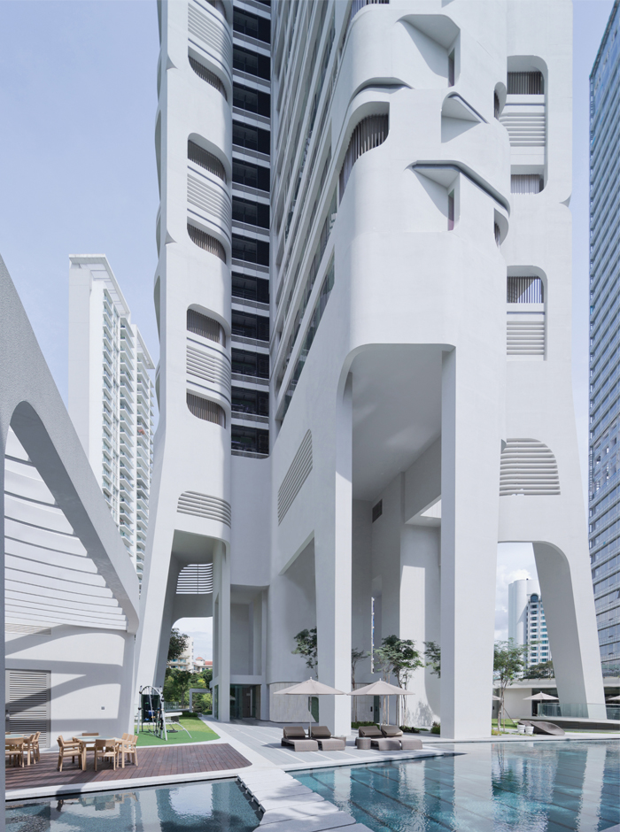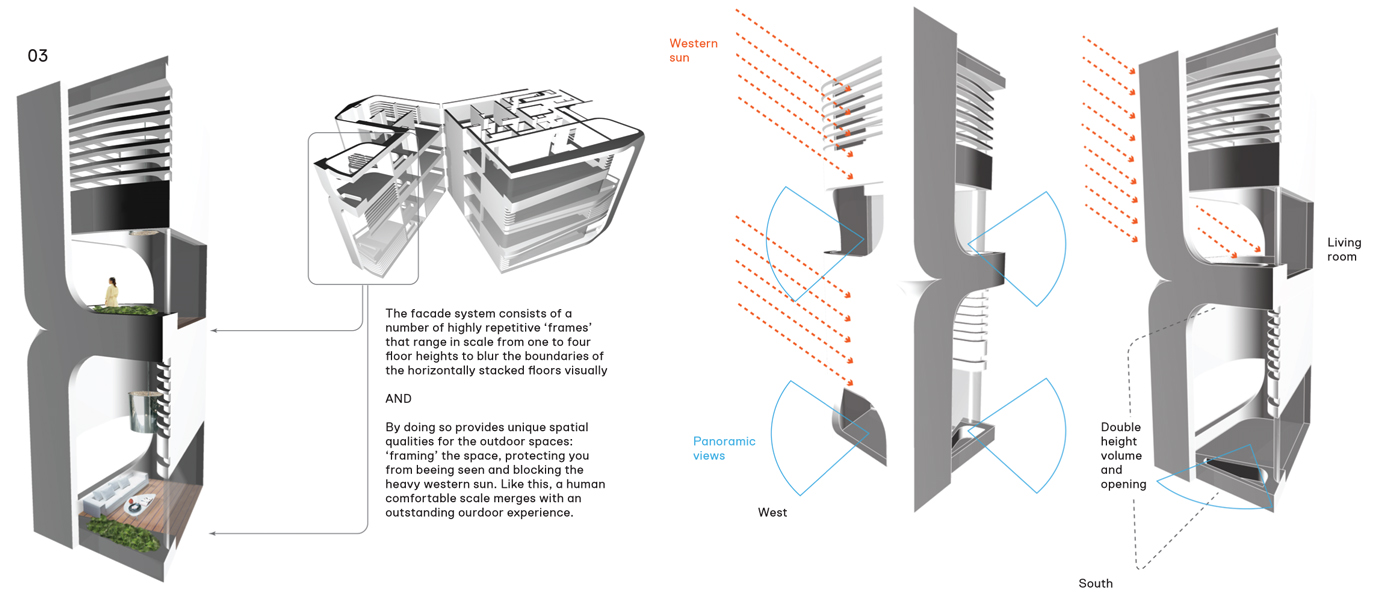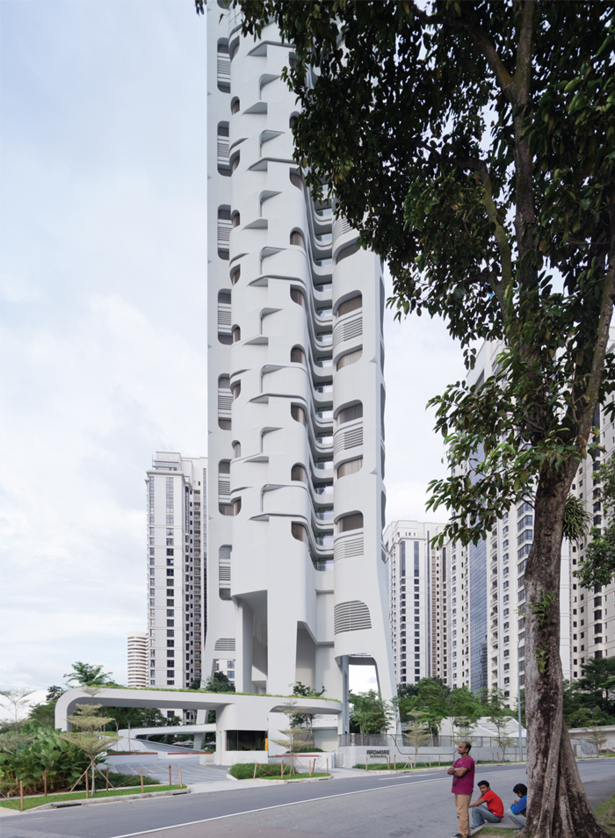
Ardmore Residence, Singapore
Ardmore Residence, Singapore
Share
Location: Singapore
Architect: UNStudio
Review: Narelle Yabuka
Photography: Iwan Baan
A three-year process of self-assessment and intensified ‘knowledge gathering’ resulted in the public launch of a new organisational structure for UNStudio in 2013. On the practice’s website and in lectures presented by co-founders Ben van Berkel and Caroline Bos, a new co-creative, knowledge-based approach to practice, together with a studio structure of knowledge platforms, are discussed at length.
The proposition is that the unique knowledge developed through building practice is the new core value of architecture – that rather than being marginalised by an expanding pool of consultants and an adversity to risk, the architect can increase the scale of participation (and hence control) in projects, by expanding the profession and innovating through the combining of layers of knowledge.
Four knowledge platforms have developed within the studio amid the complexity of the diverse information that can be found in today’s practice environment. In essence, the platforms are linked knowledge communities focused on specific topics: sustainability, organisation, materials and parametrics. The aim is to distill knowledge from the practice of architecture, to share it within the studio and to expand the range of co-creation with collaborators in order to propel design thinking and innovation.
In broad terms, this new approach represents a progression from the use of technology in the 2000s as a means of producing work more quickly and effectively, to the use of it to distribute knowledge, co-create and innovate – to prototype and test the invisible. It is an approach that has been developing in the studio’s work for some years.
As a means of positioning and guiding its experiments with complexity and the digital, the studio has developed a fascination for what it calls the ‘larger details’ of the city. In the case of the recently completed Ardmore Residence, a 36-storey luxury residential tower in Singapore, the larger detail (and the point of design departure) was the ‘green environment’ – the landscaping that has given the city a character akin to a large park.
This green environment and the complex regulations that govern its interface with built form infiltrated the design via the idea of a multilayered and continuous living landscape that is first encountered on the ground level with a largely open, landscaped base that connects with surrounding greenery. The raising of the 58-unit tower means the first of the apartments appear on level eight.
Principally, the continuous living landscape idea influenced the opening up, folding back and organisation of the facade, as well as the drawing out and overlapping of the plan in a pinwheel formation, accommodating two units per floor. The plan builds on an analysis of Renaissance villas and the concept of cour d’honneur – a three-sided courtyard that enables visual links between different parts of the same house. The strategy maximises daylight in the interior and enhances the sense of spaciousness, while also allowing a clear separation of functional zones.
Despite the physical separation of zones, space and surface have been imagined and developed in a continuous formation. The tower takes on a changeable appearance as one moves around it at ground level and, simultaneously, double-height balconies and expansive windows that wrap around corners provide wide and variable views of Singapore from the interior. As in a garden or landscape, the effect of multiple or changing impressions dominates one’s experience of the tower from outside it and from within.
The intent behind the balconies and glazing (and an outdoor shower, situated off the master bathroom) was to establish an indoor-outdoor living experience and a merging of spaces. The double-height balcony allows for a vertical expansion of space to counter the horizontality of the interior, with its wide-glazed lenses on the city.
In section the floors are intertwined, with the flipping of the living/dining/balcony wing. An intricate facade system of grilles, louvres and overhangs control sun infiltration and preserve privacy, accumulating in four-storey-high patterned frames that repeat up the face of the tower.
These connect to a Vierendeel frame structure linking the two wings of each apartment. Various elements compose the structural and framing network.
The architects’ goal of a varied building profile, rich with difference and change, combined with the necessity for modularity and ease of construction, required an intelligent disciplining of the design via geometric and componential organisation.
Digital means were a necessary mode of bringing a quality of order to the complex design. The facade was optimised into a range of seventeen elements that could be mirrored and turned to achieve the effect of diversity. Structural, construction and installation expertise fed into the design process, resulting in an outcome that could be built in an optimised timeframe with an optimised number of casts.
As van Berkel described in a recent lecture at the University of Pennsylvania, the underlying belief in UNStudio’s new direction is that if there is something of the spirit to be found in architecture today, it is knowledge. For UNStudio the digital is knowledge; beyond its relationship to form making, it provides a way to manage and bring intelligence together.
UNStudio’s goal is to make a future of architecture with much more open innovation, using the complex layers of diverse information that feed practice. It sees the sharing of its own innovations as a way to allow for an expansion of the profession – cross-disciplinary collaboration allowing it to access beneficial information and establish a lasting fitness for its own new technologies.
Project Details
CLIENT: Pontiac Land Group
LOCATION: Singapore
CONCEPT DESIGN: 2006
CONSTRUCTION DOCUMENTS: 2009–2013
COMPLETION: September 2013 / SITE: 5,595sqm
BUILDING HEIGHT: approx. 135.7m
GROSS FLOOR AREA: 17,178sqm
NET FLOOR AREA: 15,666sqm (36 storeys, 58 apartments)
ARCHITECT: UNStudio: Ben van Berkel, Wouter de Jonge, Holger Hoffmann, Imola Berczi, Christian Bergmann, Aurelie Hsiao, Juergen Heinzel, Derrick Diporedjo, Nanang Santoso, Joerg Petri, Kristin Sandner, Katrin Zauner, Arne Nielsen
LOCAL EXECUTIVE ARCHITECT: Architects 61
CONSTRUCTION MANAGEMENT: Pontiac Land Group
STRUCTURAL CONSULTANTS: Web Structures, Singapore
MECHANICAL AND ELECTRICAL CONSULTING ENGINEERS: J Roger Preston, Singapore
FACADE: Ove Arup, Singapore
CONTRACTORS: Shimizu Corporation
INTERIOR DESIGN SHOW SUITE (LEVEL 33) & CLUBHOUSE: Terry Hunziger
ENTRANCE ARTWORK: Yayoi Kusama
–
Read an interview with UNStudio co-founder Caroline Bos here.
You Might also Like
