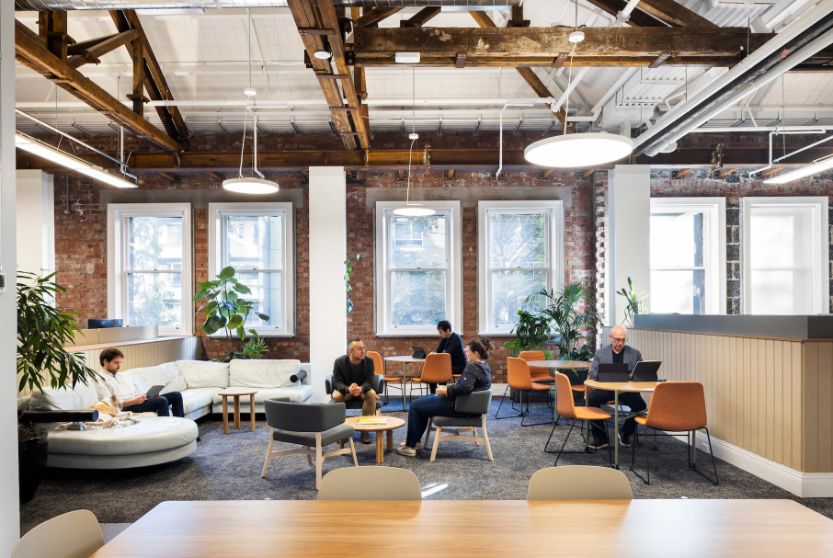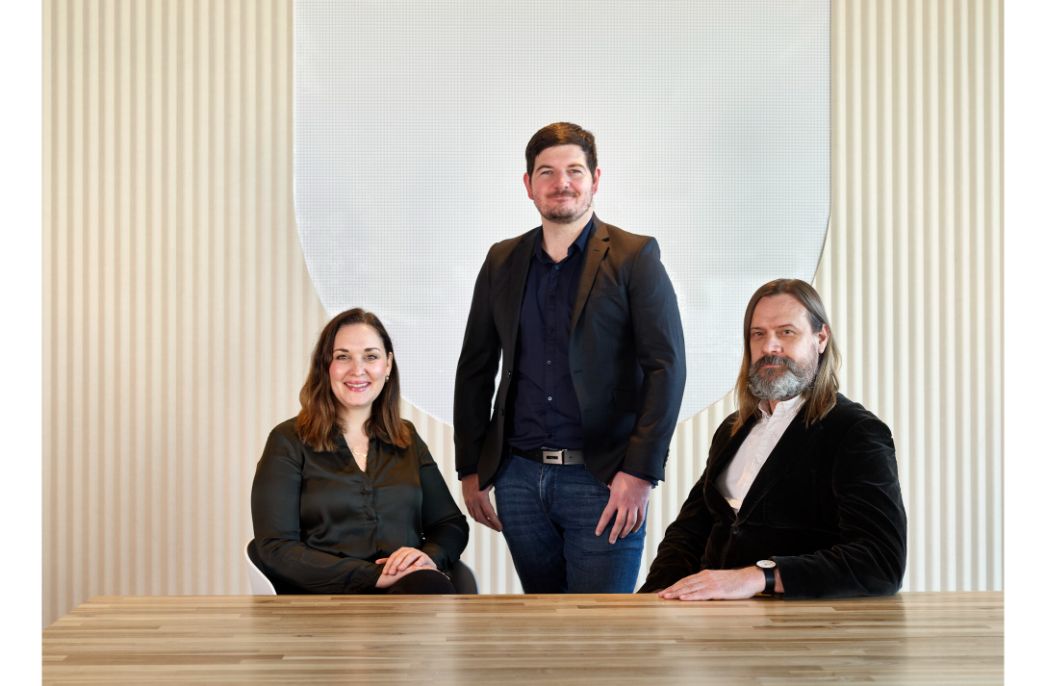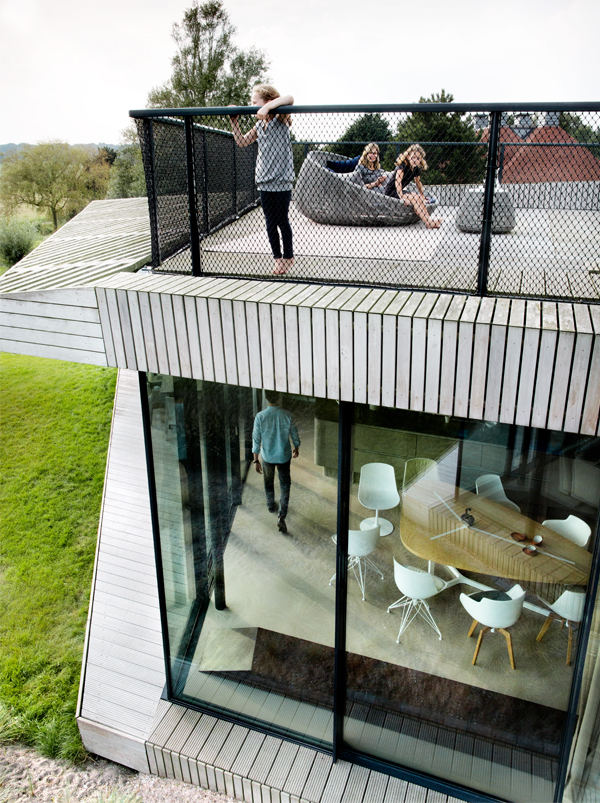
Ben van Berkel and UNStudio reimagine the modern ‘smart home’
Ben van Berkel and UNStudio reimagine the modern ‘smart home’
Share
Photos: Interior © Inga Powilleit. Exterior © Fedde de Weert. Sketches courtesy of UNStudio. Words: Doug Ross.
The once entertaining idea of a futuristic ‘smart house’ is now a modern norm in the design of new family homes. Automatic responses to homeowners’ needs and sustainable processes built into the fabric of the home are just part of this contemporary design model. These factors have now been reimagined and edified in Holland by the internationally acclaimed firm UNStudio, led by its founder Ben van Berkel.
Responsible for such high profile projects as the Mercedes-Benz Museum in Germany and the Theatre De Stoep in the Netherlands, UNStudio applies its expertise in architecture, urban development and infrastructural design to create contextually responsive projects that are driven by a strong understanding of new and automatically driven technologies, as well as naturally-driven design principles.
What this means for the design of the W.I.N.D House, located a short drive north of Amsterdam, is a 21st century response to the needs of a 21st century home.
“A challenge in the design of today’s single family home,” van Berkel says, “is a response that accurately reflects the degrees of flexibility, sustainability and automation required by the residents, and the incorporation of these into the overall concept of the design.”
This has been achieved by giving a considered response to the W.I.N.D House’s location and its needs for a modern, automated system for regulating and controlling its various electrical and environmental processes.
Located on the outskirts of a Dutch village close to the North Sea, with a site that features an open rural landscape, as well as a sheltered woodland area, the design of the house sees the more intimate living areas nestled by these woods at the rear, while the placement of the living and entertainment areas at the front serves to monopolise on the expansive view of the polder landscape outside.
The idea of flexibility has been addressed via the design’s use of a flower-petal shape, enabling a varied and unrestrained use of the home’s many spaces.
The separate façades, four in total, curve inwardly to meet each other, creating four petal-like wings. Crossing at the heart of the building, these curving recesses are visually connected through their view lines and so maintain the wholeness and rigidity of a singular building, while allowing for a malleable use of the home.

As a result of these connected view lines, the outside has been brought inside throughout the building, creating a parallel connection within the house between not just the individual ‘pods’, but also their relationship with the outside landscape. For example, while a centrifugal split-level principle underpins the design of the back and front areas, the staircase then acts to join these two as the central spine of the building. This concept is then visually supported by the flow of light and landscape created by the design’s fenestration.
Sustainability and automation is reflected by the design’s organic inspirations, as the central air and water heat pump, complete with waste heat recovery, both warms and cools depending on the building’s needs. Energy is absorbed by solar panels on the roof, and this is all controlled by either a central touch-screen or decentralised devices for particular rooms.
Tinted, fully-glazed windows allow light in without overheating the home, with natural clay stucco lining the walls and ceilings, to aid in the circulation of air and evaporation of heat.
In whatever ways the building is used and furnished, its reliance on naturally formed shapes and processes for its design makes sure that both light as well as lines of sight go uninterrupted as agents in the connection of the building’s four separate spaces to form a whole, automatically-functioning family home.
You Might also Like



























