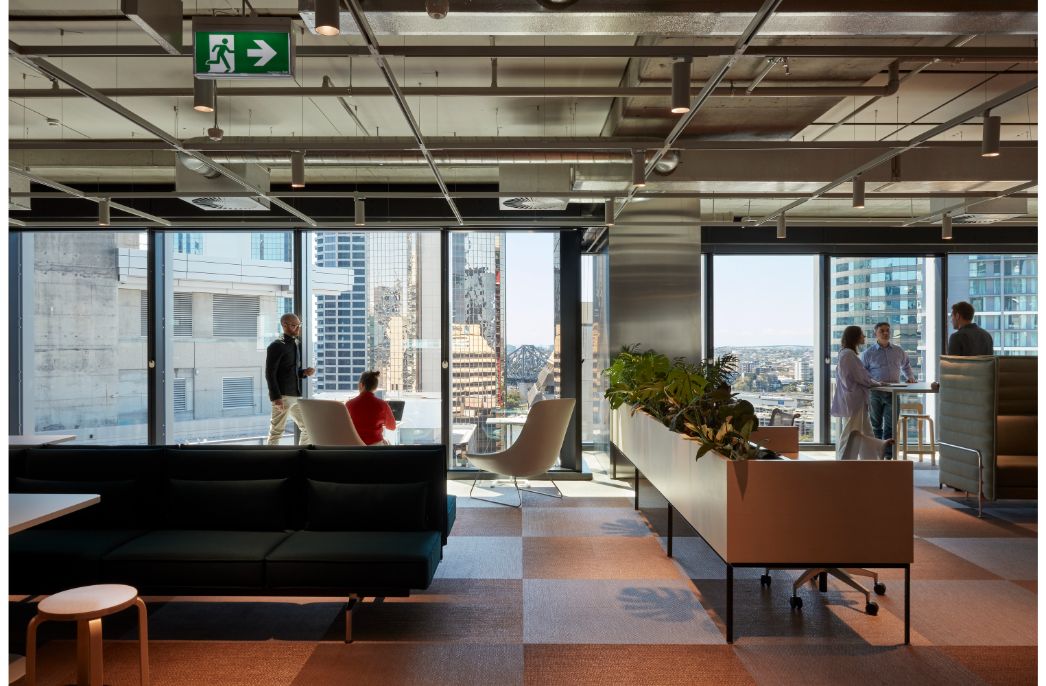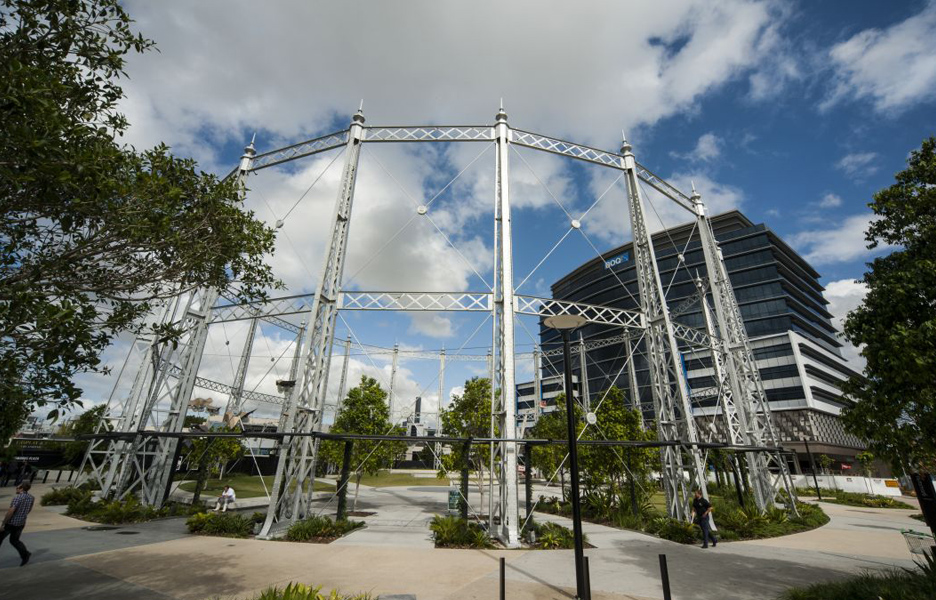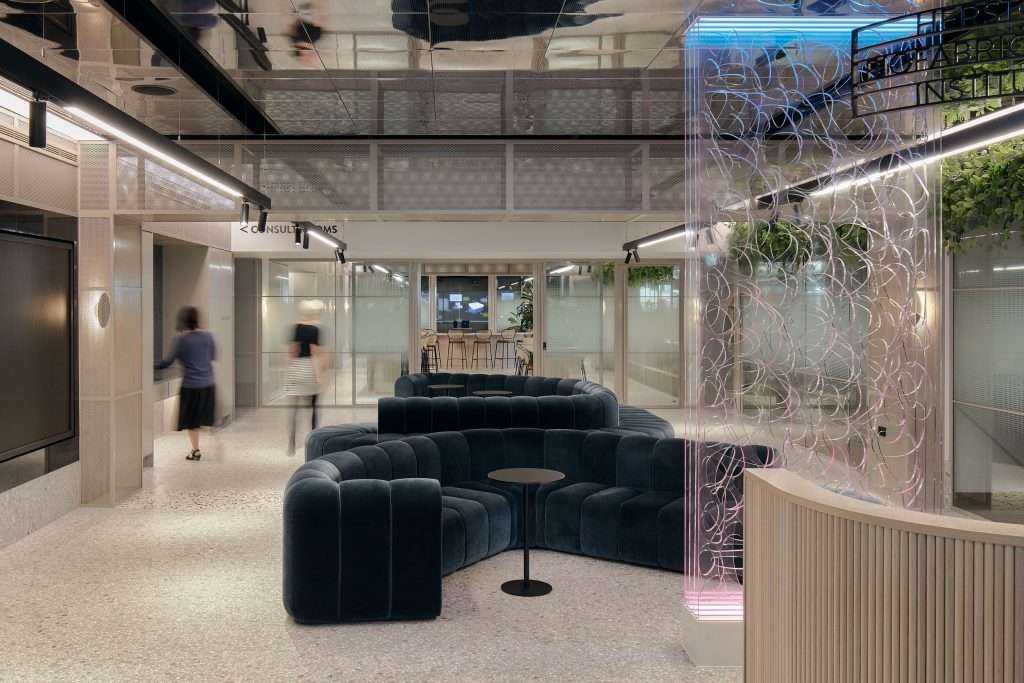
100 Skyring features 206-metre long artwork
100 Skyring features 206-metre long artwork
Share
Reflecting the ongoing trend for a more harmonious work/life balance, a soon-to-be completed 12-storey Brisbane development has been designed with staff collaboration and productivity in mind.
The project is Charter Hall’s $175 million development at the gateway to the Gasworks precinct.
“An inspiring workplace design and environment encourages employee performance, motivation and satisfaction,” says Charter Hall regional asset manager, Belinda Kalinin. “100 Skyring’s 2200-square metre floor plates have been orientated to maximise natural light and allow for ultimate workspace planning flexibility to increase interaction, efficiency and collaboration.”
One of the most notable aspects of the design is the car park artwork, courtesy of Brisbane artist Daniel Templeman. The work was inspired by illumination from the neighbouring historic Gasometer frame and created with the intention of providing a point of interest for passersby on their way towards the city, travelling along Breakfast Creek Road.
“A key feature of 100 Skyring is its 206-metre long artwork that wraps around the two-level podium car park floors,” explains ML Designs senior project manager, Paul Hanley. “This artistic screen runs along three sides of the building and consists of approximately 2000 interlocked, metallic panels. Apart from giving the building greater texture and visual interest, these ‘scales’ cleverly screen the podium car park. It’s an innovative solution that delivers a stunning talking point.”
Fronting both Skyring Terrace and Longland Street in Brisbane’s riverside suburb of Newstead, Skyring is due for completion in August this year.
You Might also Like























