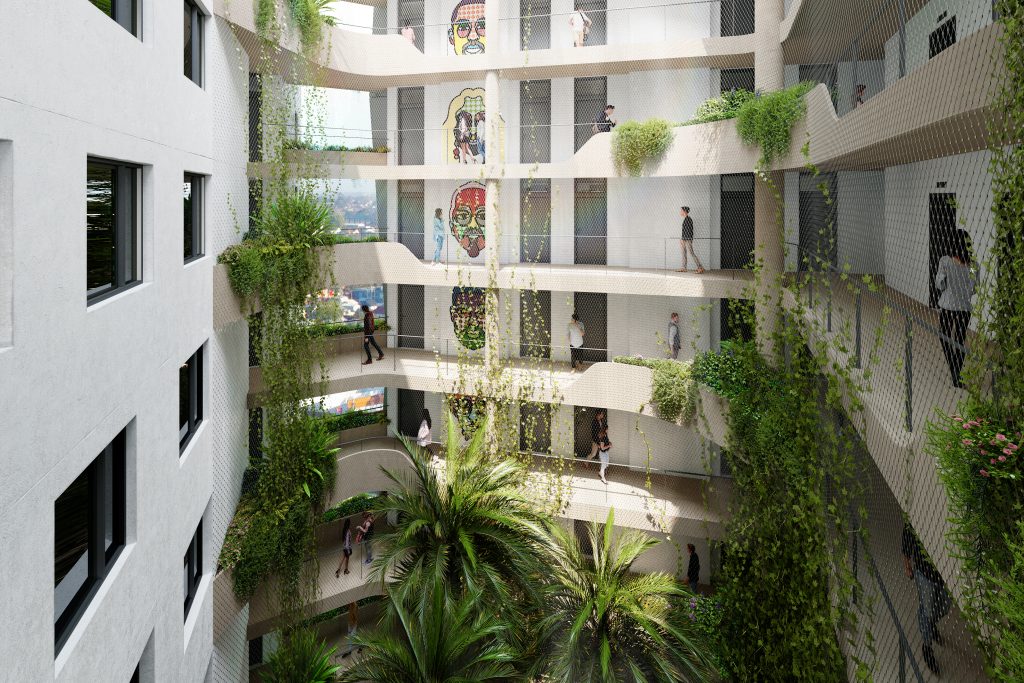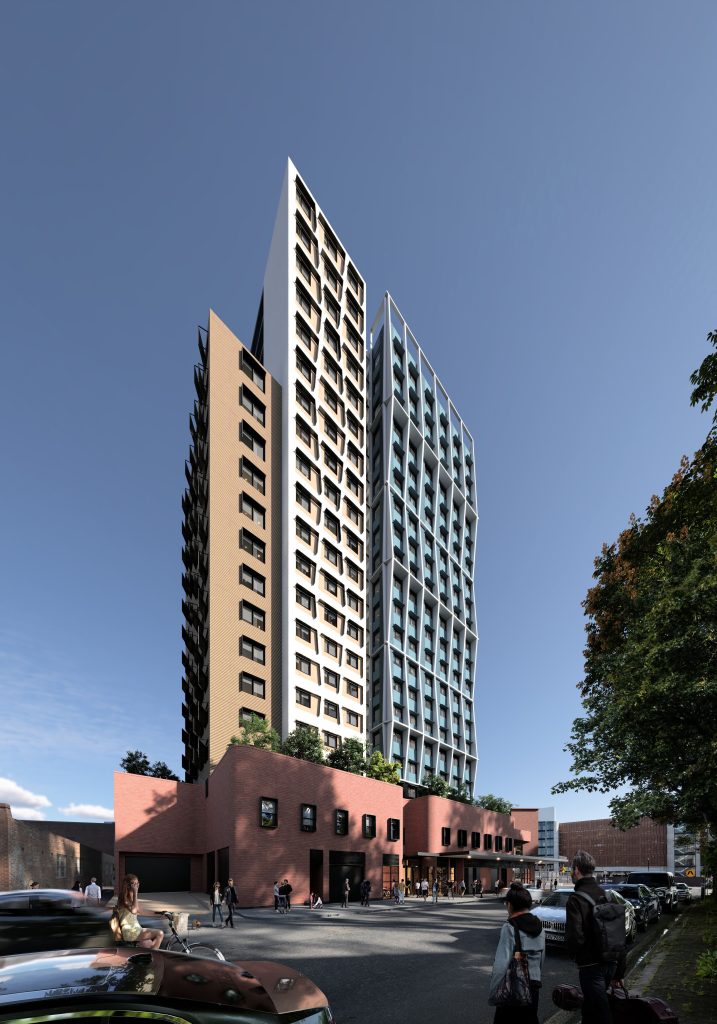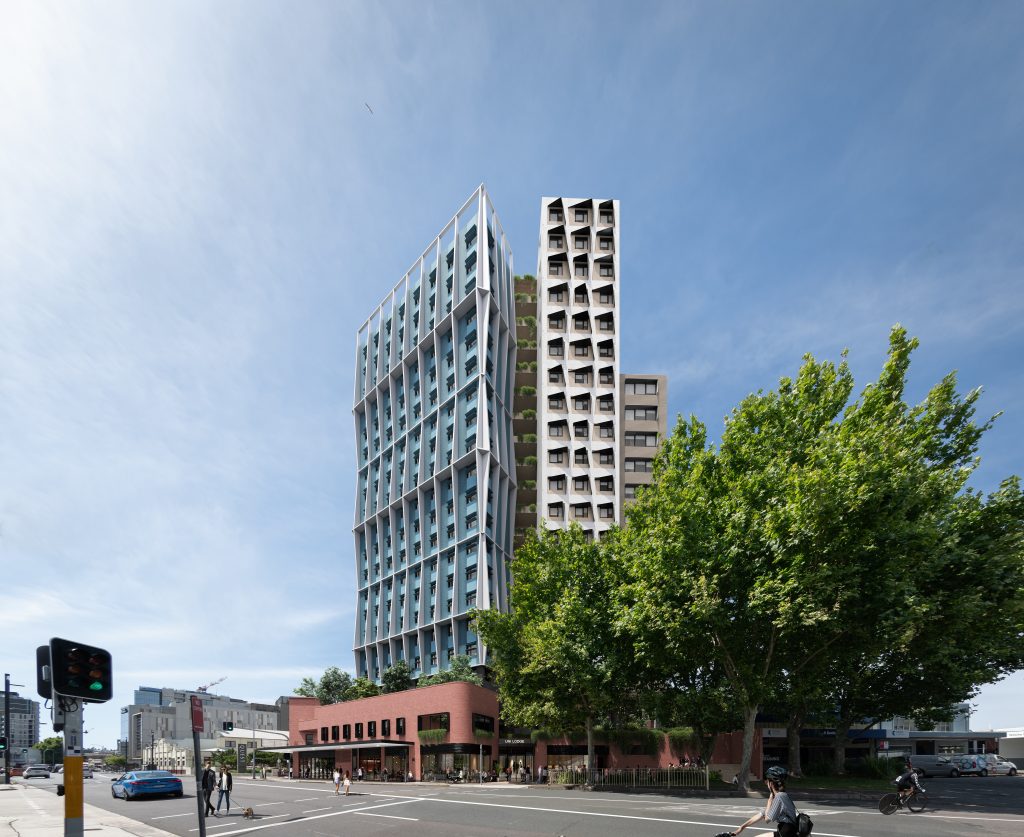
GroupGSA wins design competition for the first student accommodation tower in Newcastle’s CBD
GroupGSA wins design competition for the first student accommodation tower in Newcastle’s CBD
Share
The integrated design practice has taken out the winning entry for a design excellence competition hosted by developer Linkcity, who asked entrants to design a student housing development in the CBD of Newcastle, New South Wales.
Plans are in motion to transform the current Cambridge Hotel site into a 21-storey student accommodation tower – a development application for the $110 million project was lodged only last week. The completion date is estimated as early 2026.
Linkcity falls under the French Bouygues group who are responsible for developing more than 17,000 student accommodation beds in France and the United Kingdom. AW Edwards, Linkcity’s sister company, will construct the tower, and Australia and New Zealand based student accommodation provider UniLodge has stepped forward as a partner.
A student housing affordability and accessibility crisis that plagued the Hunter Region necessitated the development of new student accommodation in Newcastle.
The University of Newcastle’s 1800-bed campus accommodation routinely had no vacancy, with students allegedly waiting over 12 weeks to be accepted into affordable rentals in the area.
Bringing vibrancy to student precinct
GroupGSA is approaching the design of the student accommodation tower guided by the goals of improving housing diversity, imbuing the city’s west end with vibrancy and strengthening the appeal of the public domain by adding retail and commercial activities.
The practice’s principal and design lead Alister Eden said the design will honour the memory and history of the current hotel as a beloved city attraction, while also steering it in the right direction to embrace a new era as a bustling student hub.

“This injection of life and increase in population density will bring more retail tenancies back into play and result in an uplift to the local precinct,” says Eden.
The design is understood as a “cluster of slender buildings” springing out of a brick-faced podium that includes the heritage hotel. A large central green atrium, dubbed as the “green lung of the building,” is surrounded by the proposed buildings.
Honouring former life as a treasured music venue
Eden explains how each tower will possess an individual architectural expression that meaningfully engages with Country, the surrounding urban context and the site’s history.
Deriving inspiration from the Cambridge Hotel’s identity as a cherished live-music venue, the towers have received the group moniker the “band of towers” – one tower is the “guitarist”, one is the “drummer” and the tower positioned at the front in pride of place is the “singer.”
This reimagined podium form will not only complement the heritage facade located on the corner of Wood and Hunter streets, yet redirect attention onto one of the city’s most important intersections and adjacent transport interchanges.

The main tower facade will salute the area’s history, ensured by discussions with local Indigenous artist and Indigenous art consultant Warwick Keen.
Eden said how the design sought to expand beyond merely adopting the art deco language of the current hotel.
“The façade’s shading devices on the main tower reference the ancient tree carvings that were once prominent in the region and a recognised tradition of local Kamilaroi peoples,” says Eden.

Aspects of the hotel’s original bar deco ceiling will be reimagined on the ground floor and shine as a feature of the proposed corner restaurant tenancy.
The top floors of the former hotel rooms will be transformed into new student accommodation and group study and outdoor garden rooms.
Sustainability is paramount
GroupGSA is aspiring towards a minimum 5-star Green rating. Additionally, the design will qualify for WELL certification.
The expansive central green atrium that reaches 19-storeys exemplifies the design’s proactive embrace of sustainable policies, as the atrium provides circulation to all rooms and eliminates dependence on air-conditioning.
The tower will be one of the few student accommodations in Australia that achieves natural cross-ventilation throughout the whole building.
Urban greening is also met by the inclusion of a green podium roof garden and dense facade planning, affording students daily interaction with green spaces.
Bolstering the appeal of the area’s retail spaces will be accomplished by extensive retail frontage along Hunter Street. A small cafe on Denison Street marks the evolution of the busy Hunter Street streetscape into a more refined, community-centric theatre space and public park.
“A new plaza and amphitheatre on the Denison Street frontage will act as an informal performance space, playing off the live music history of the site,” says Eden.
Artworks by graphic designers Craig & Karl will wrap around the building and serve as a tribute to the musicians that played at the hotel over the years.
Renders supplied by GroupGSA.
Check out GroupGSA’s proposed design of Galungara Public School in Sydney’s north-west.
















