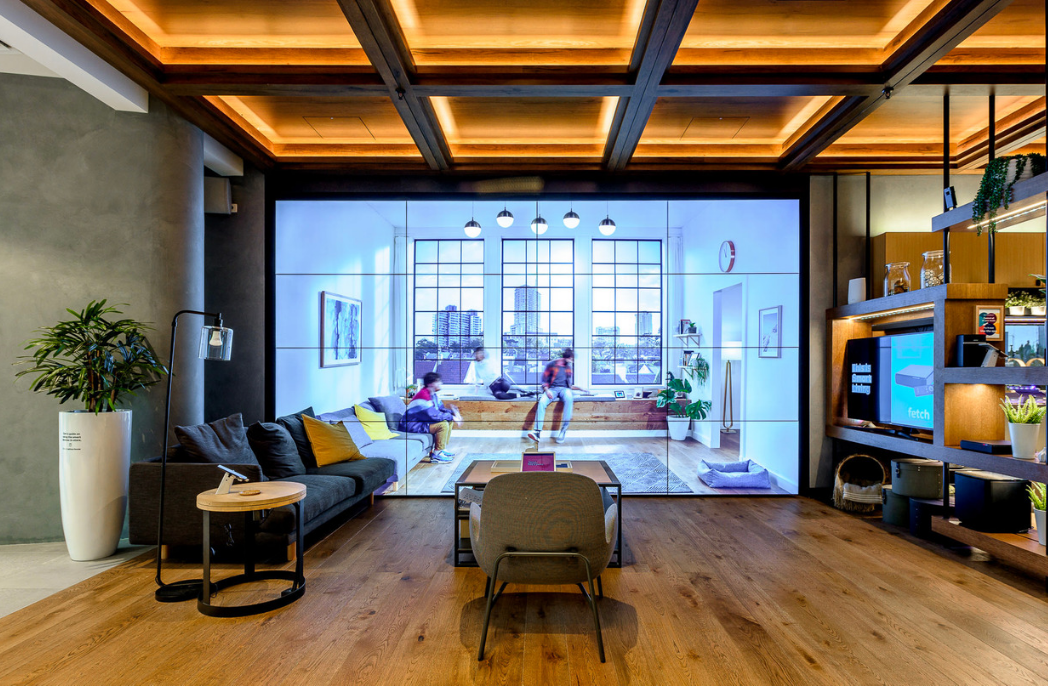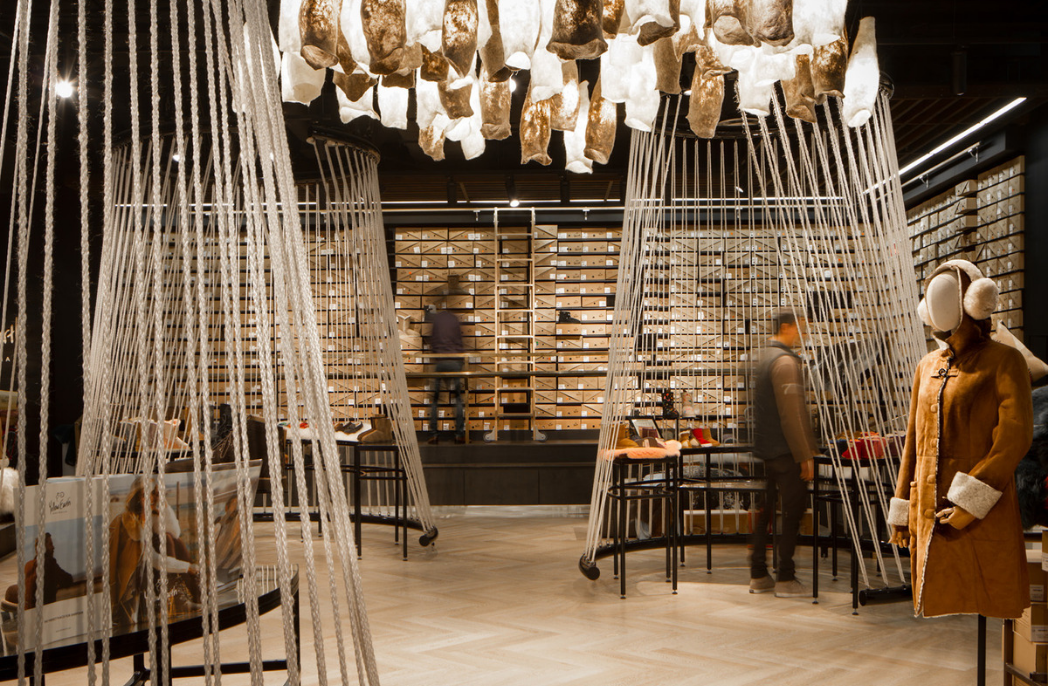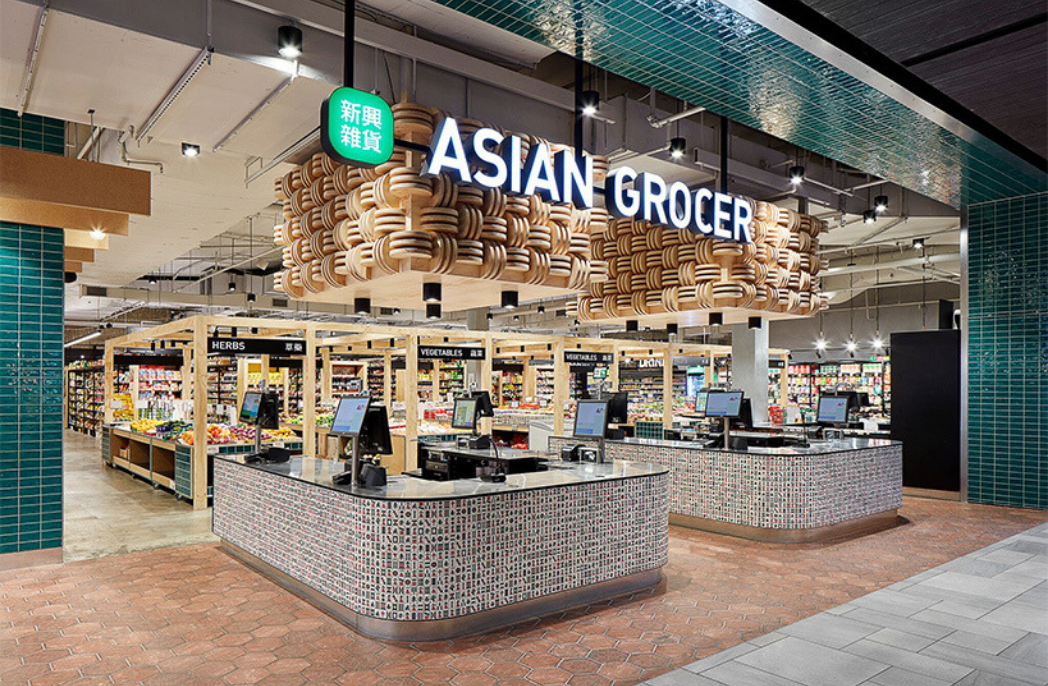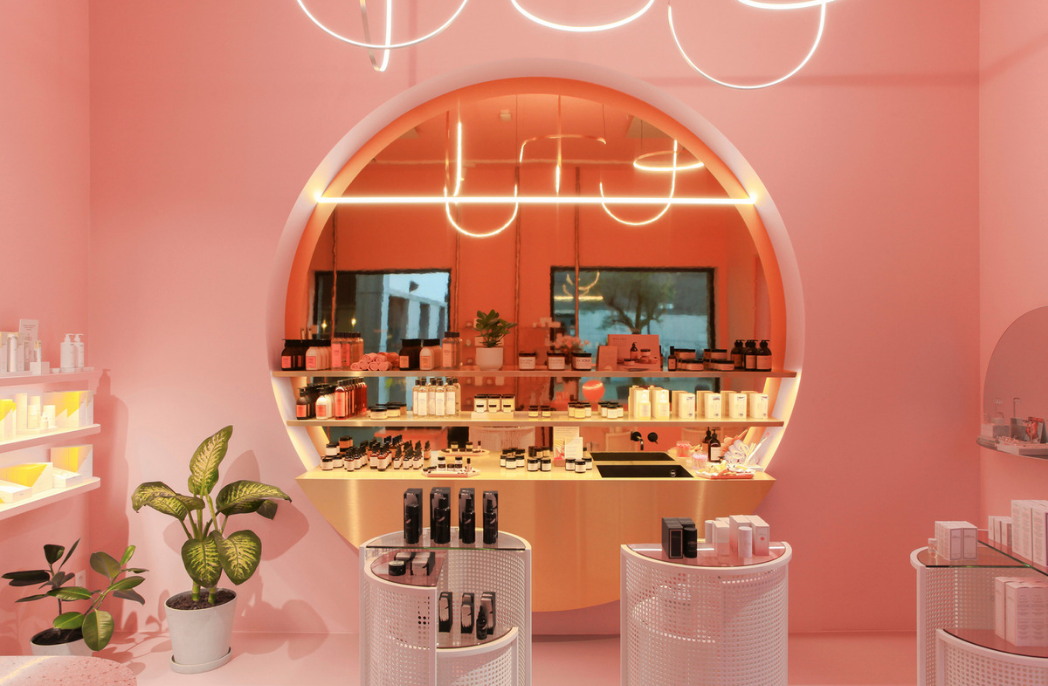
Sub-tropical design key to Brisbane transport, retail and residential hub
Sub-tropical design key to Brisbane transport, retail and residential hub
Share
A new transit oriented development (TOD) is set to transform Ferny Grove—the site of an existing end-of-route train station. Upon completion, the development will comprise a major retail centre spanning more than 6000-square metres, 64 residential apartments, and more than 2200 car parks.
The project—an initiative of the Queensland Government Department of Transport and Main Roads (TMR)—will be developed by Honeycombes Property Group and designed by Brisbane-based architects bureau^proberts. The practice’s appointment cements bureau^proberts’ position as one of Queensland’s leading urban designers.
According to bureau^proberts managing and creative director Liam Proberts, the Ferny Grove TOD presents both a challenge and opportunity. “We understand the existing train station is a vital and integral part of the fabric of Ferny Grove, and has the potential to provide a centre for the community,” Liam explains.
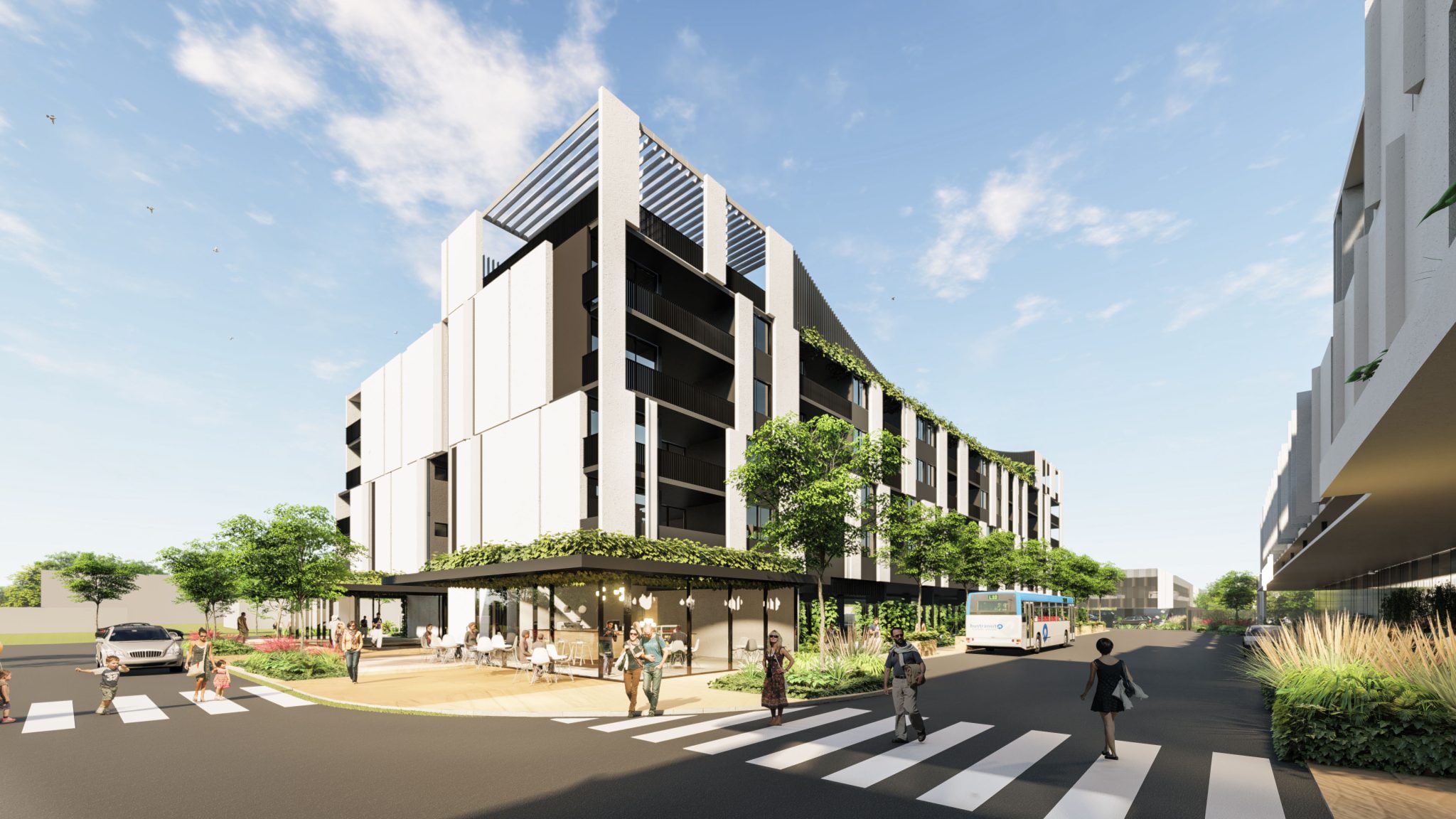
“Through our design, we’re determined to deliver greater connectivity between this major transport hub and the wider community it serves, and offer vendors and shoppers an alternative to traditional retail environments.”
The bureau^proberts’ design includes an expansive, light-filled entrance that gives the precinct a distinct and welcoming presence. The retail plaza will also provide pedestrians with an efficient link between the station and the street—this pedestrian access will extend through the centre of the site, providing an inviting and generous amenity through which to pass en route to the station.
Meanwhile, the introduction of a new internal road will connect to the existing bus interchange, creating a public boulevard to link the station with commuters, residents and other patrons.
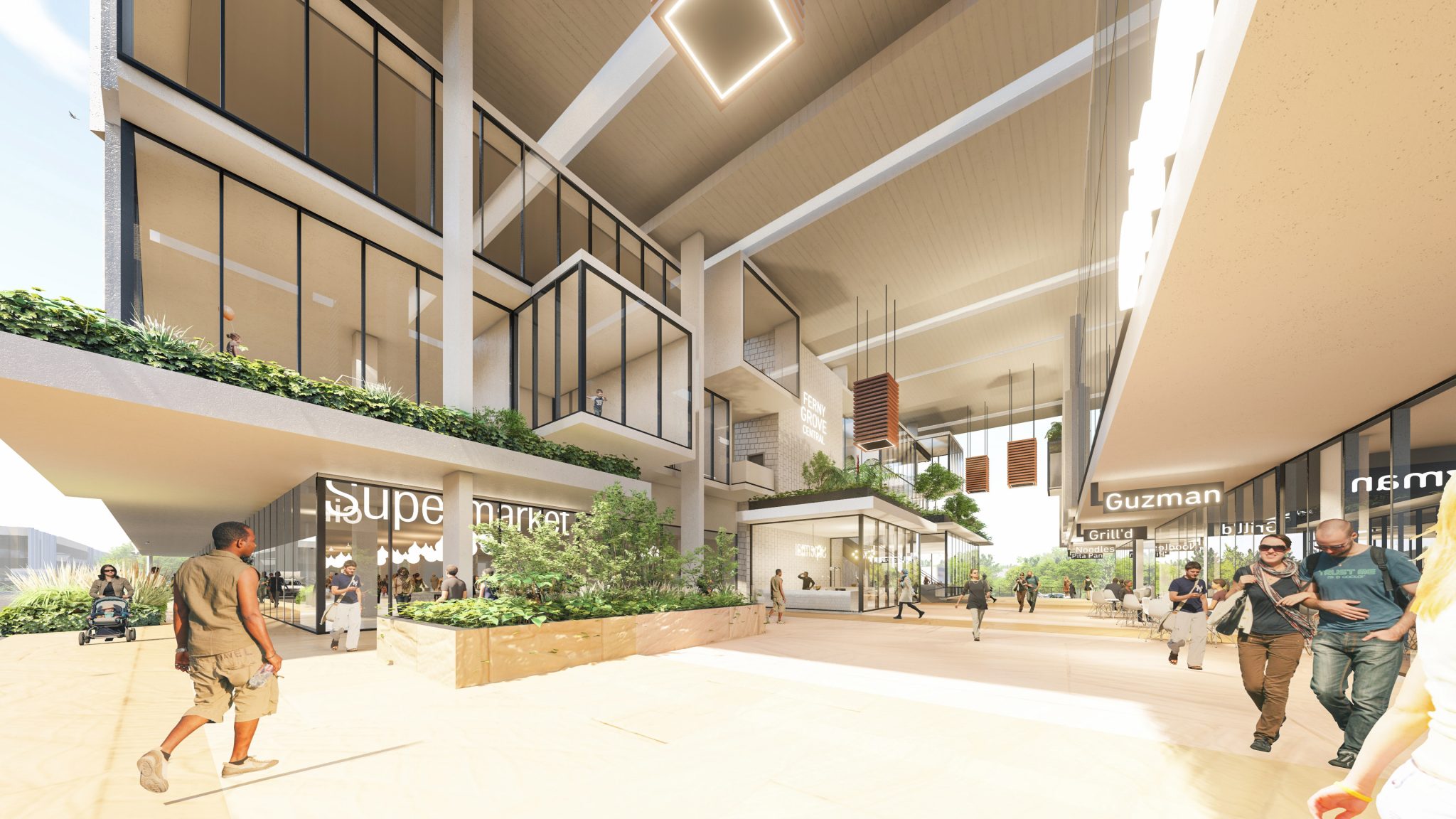
In a nod to Ferny Grove’s heritage and the tile factory that once operated nearby, the design of the new retail and commuter hub borrows its external expression from the original roof tiles manufactured in the region. Each concrete façade panel is formed to impersonate an individual tile, but is up-scaled and used vertically as a façade panel.
bureau^proberts’ sub-tropical design expertise is evident throughout the new Ferny Grove design. Open facades have been deployed to capture cool breezes and to flood interiors with natural light, while screened facades and well-positioned vegetation offer protection from the intensity of Queensland’s summer sun.
Terry McQuillan, bureau^proberts director and project lead, eagerly anticipates the evolution of the project and its positive impact on residents and visitors to the region.
“Our aim is that this precinct will not only enhance the identity of Ferny Grove but positively contribute to the community,” Terry says. “From the outset of the design process, our key objectives have always been to create a vibrant and sustainable contribution to the suburb’s long-term future.
You Might also Like
